24756 E Calhoun Place #B
Aurora, CO 80016 — Arapahoe county
Price
$523,900
Sqft
1672.00 SqFt
Baths
3
Beds
3
Description
QUALIFIED ASSUMPTION OPP: Assume a 4.99% fixed interest rate, Assume $2970.00 monthly mortgage payment, Assume the $420,098.76 mortgage.
Welcome to this exquisite property located in the prestigious Wheatlands Neighborhood of Aurora, CO. This meticulously maintained town home offers 3 bedrooms, 2 full bathrooms, and 1 half bathroom, spanning across 1672 sqft of luxurious living space. The property boasts a 2-car garage, providing secure parking for your vehicles.
Upon entering, you'll be greeted by a spacious and elegant living room adorned with hardwood style flooring. The living room is enhanced by a sophisticated ambiance. The adjacent dining area is bathed in natural light and features a tastefully designed chandelier, perfect for formal gatherings and intimate dinners.
The kitchen is a chef's dream, showcasing light stone countertops, pendant lighting, and elegant stainless steel appliances. The kitchen island offers additional workspace and includes a large double sink, providing convenience and functionality. The cabinetry, coupled with the light fixtures, create a harmonious blend of style and practicality.
Upstairs, you'll discover the primary bedroom, a tranquil retreat featuring plush carpeted floors, a ceiling fan, and an abundance of natural light. The ensuite bathroom exudes elegance, boasting a vanity with extensive cabinet space, an enclosed shower, tile floors and dual sinks.
Step outside and be captivated by the inviting patio/terrace area, perfect for al fresco dining and entertaining. The fenced yard provides privacy and a serene atmosphere, while the fire pit adds a touch of warmth and sophistication.
Don't miss the opportunity to own this remarkable property. Contact us today to schedule a private tour and experience the epitome of luxury living in the Wheatlands Neighborhood! Rec Center, Playground, and Pool just minutes from the home.
ENERGY SAVER: Solar Panel lease may be assumed by buyer solar lease only $71.00 monthly.
Property Level and Sizes
SqFt Lot
1142.00
Lot Features
Ceiling Fan(s), Granite Counters, High Ceilings, Kitchen Island, Open Floorplan, Pantry, Smoke Free, Walk-In Closet(s)
Lot Size
0.03
Common Walls
End Unit, No One Above, No One Below
Interior Details
Interior Features
Ceiling Fan(s), Granite Counters, High Ceilings, Kitchen Island, Open Floorplan, Pantry, Smoke Free, Walk-In Closet(s)
Appliances
Dishwasher, Disposal, Microwave, Range, Refrigerator, Self Cleaning Oven, Tankless Water Heater
Electric
Central Air
Flooring
Carpet, Laminate, Tile
Cooling
Central Air
Heating
Forced Air
Fireplaces Features
Living Room
Utilities
Cable Available, Electricity Connected, Internet Access (Wired), Natural Gas Connected, Phone Available
Exterior Details
Features
Private Yard, Rain Gutters
Water
Public
Sewer
Public Sewer
Land Details
Garage & Parking
Exterior Construction
Roof
Composition
Construction Materials
Frame, Stone, Wood Siding
Exterior Features
Private Yard, Rain Gutters
Security Features
Carbon Monoxide Detector(s)
Builder Name 1
Lokal Homes
Builder Source
Public Records
Financial Details
Previous Year Tax
3872.00
Year Tax
2022
Primary HOA Name
Advance HOA
Primary HOA Phone
303-482-2213
Primary HOA Amenities
Car Share, Clubhouse, Fitness Center, Park, Playground, Pool
Primary HOA Fees Included
Reserves, Insurance, Irrigation, Maintenance Grounds, Recycling, Sewer, Snow Removal, Trash, Water
Primary HOA Fees
350.00
Primary HOA Fees Frequency
Monthly
Location
Schools
Elementary School
Pine Ridge
Middle School
Infinity
High School
Cherokee Trail
Walk Score®
Contact me about this property
James T. Wanzeck
RE/MAX Professionals
6020 Greenwood Plaza Boulevard
Greenwood Village, CO 80111, USA
6020 Greenwood Plaza Boulevard
Greenwood Village, CO 80111, USA
- (303) 887-1600 (Mobile)
- Invitation Code: masters
- jim@jimwanzeck.com
- https://JimWanzeck.com
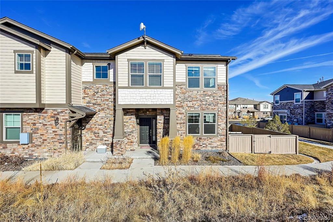
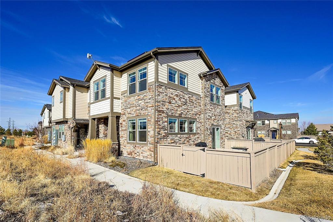
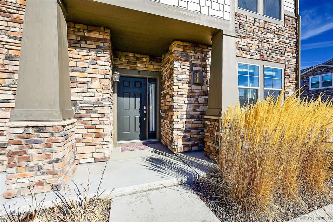
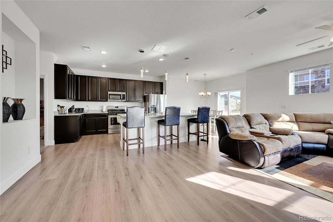
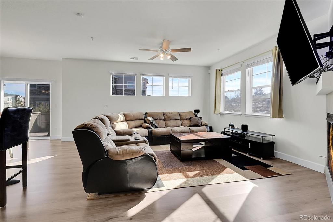
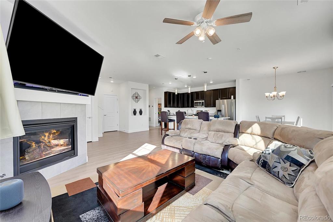
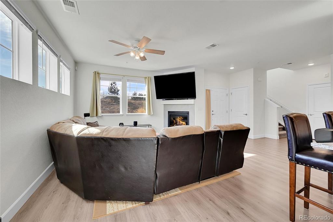
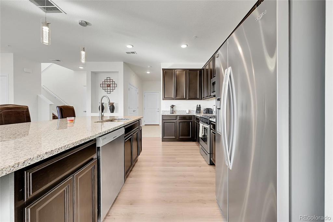
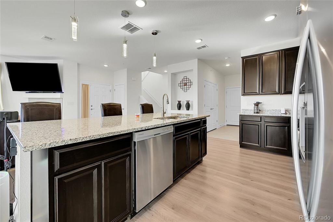
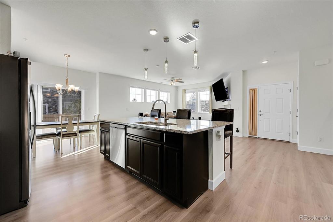
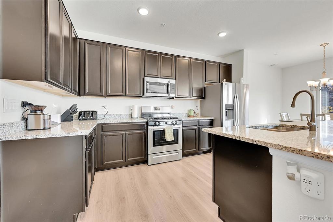
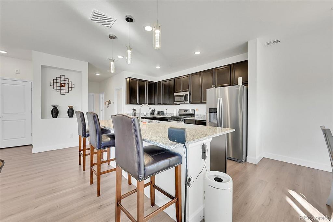
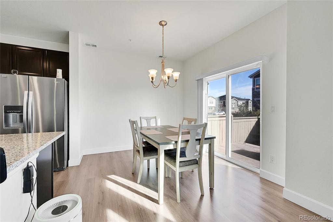
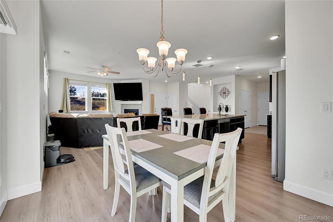
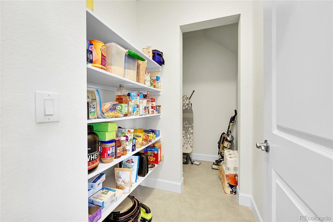
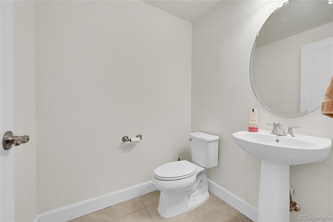
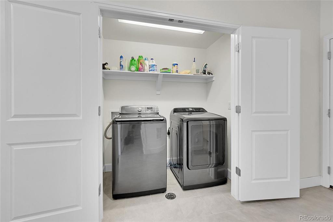
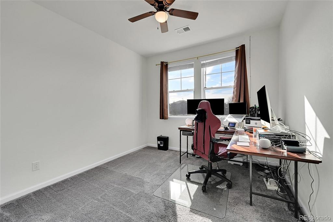
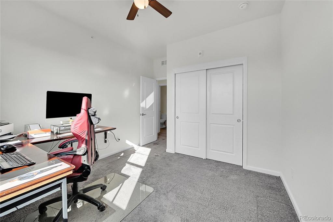
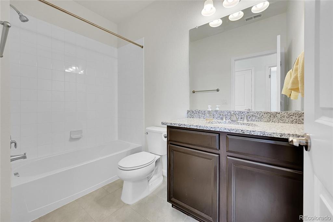
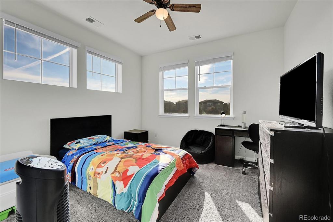
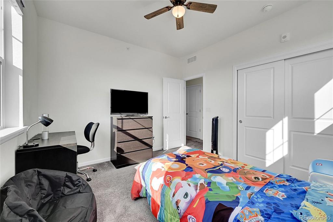
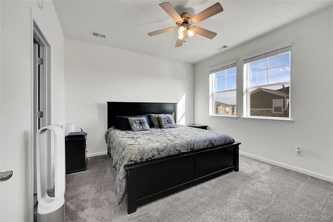
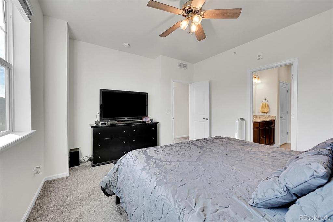
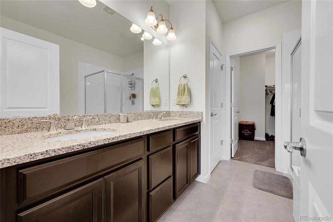
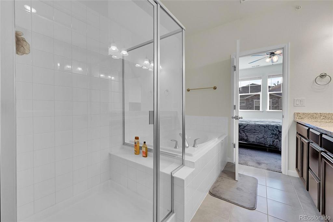
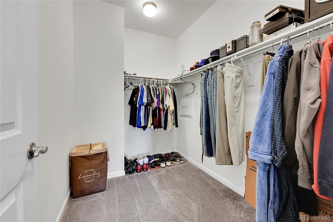
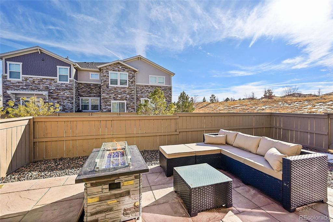
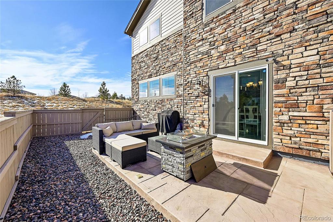
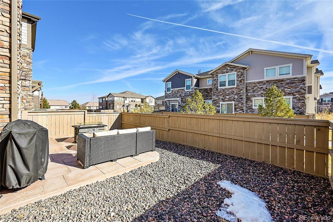
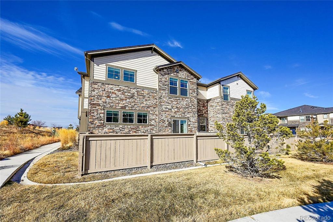
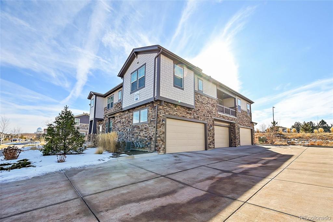
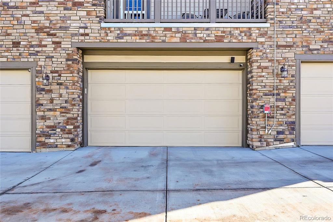
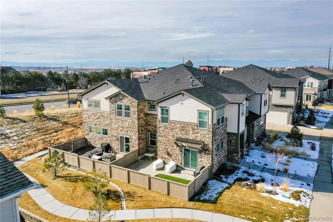
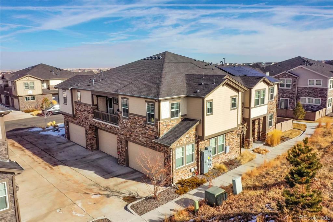
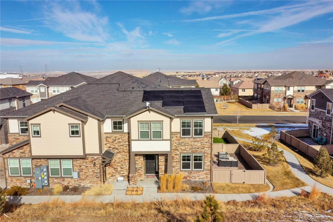
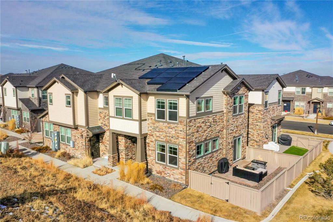
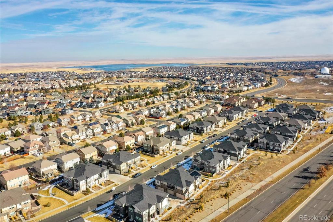
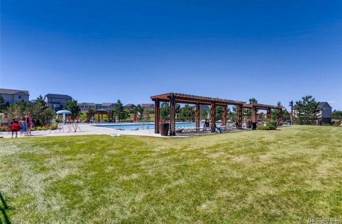
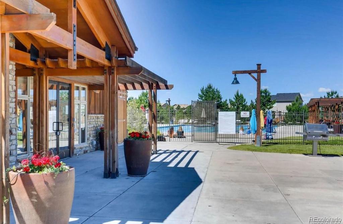
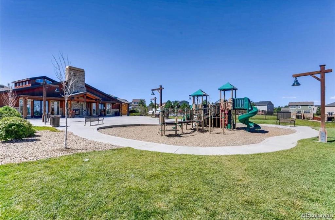
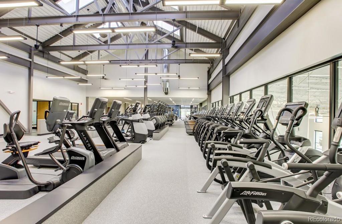
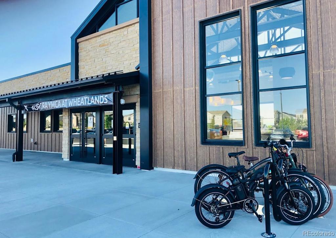
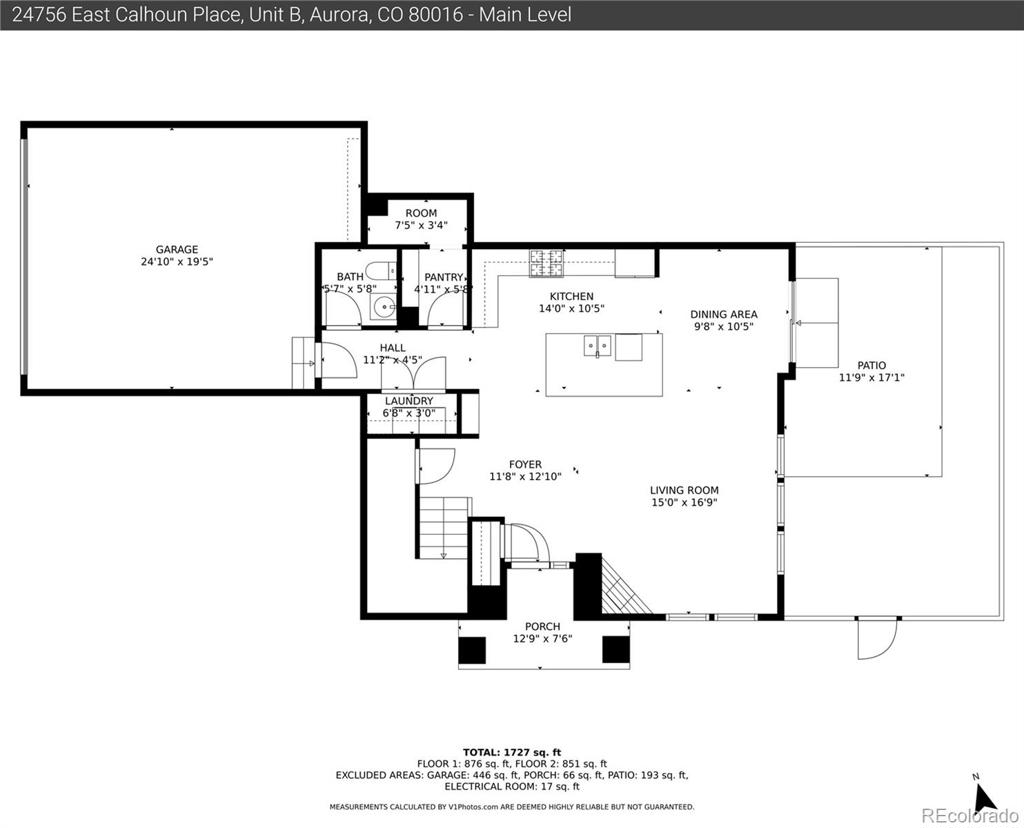
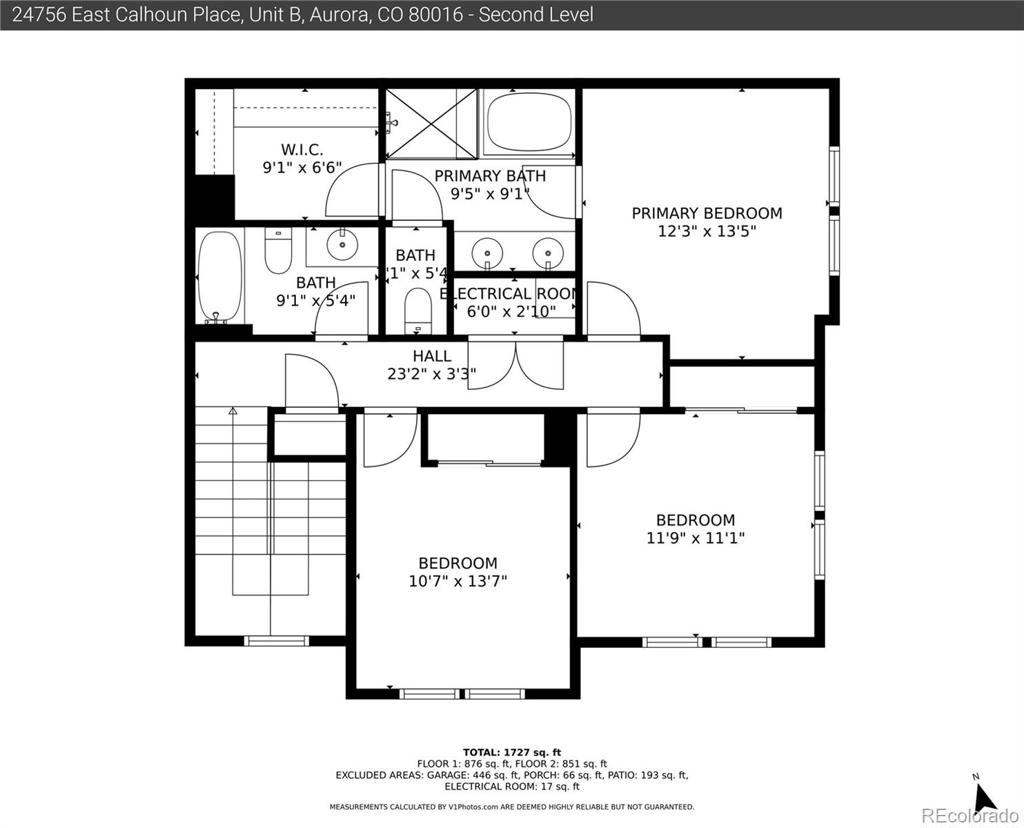


 Menu
Menu


