3700 Dawson Road
Sedalia, CO 80135 — Douglas county
Price
$1,475,000
Sqft
4470.00 SqFt
Baths
4
Beds
4
Description
Views! Views! Views! Spectacular custom ranch style home with breathtaking views on 5 acres in prestigious Perry Pines. Next to new with construction completed in 2018. Enjoy the million dollar views from almost every window throughout! 4 bed/ 4 bath. Main floor great room is stunning with its cozy gas log fireplace and large patio doors leading to a vaulted covered 18x16 patio with can lights and ceiling fan. The gourmet kitchen is a chef's delight with its slab granite, huge island, SS appliances, double oven, gas range, walk-in pantry, upgraded vinyl planking and eating area with fabulous views. Retreat to the main level Primary suite with its great views, tray ceiling, walk-in closet and 5 piece ensuite bathroom complete with barn door, double vanities, oval tub and custom walk-in shower with dual shower heads. The main level also includes 2 secondary bedrooms, 3/4 bath, powder room and mudroom with built in bench and hooks, deep sink and storage closet with shelves. The newly finished walk-out basement also captures incredible views and features an oversized rec room/ flex room with a kitchenette area idea for fun and relaxation. The basement is complete with a bedroom, 3/4 bath, storage room and SAFE room. The oversized, fully finished 3 car garage is fantastic with its extra depth and height. An incredible RV garage is also fully finished and ready for an RV, boat, ATVs and more! Notables include LVP flooring, Marvin windows, upgraded composition roof, 23KW automatic generator, 10' ceilings, 8' interior doors and SO MUCH MORE! A rare find on 5 acres with million dollar views from most windows! MUST SEE!
Property Level and Sizes
SqFt Lot
217800.00
Lot Features
Breakfast Nook, Built-in Features, Ceiling Fan(s), Eat-in Kitchen, Entrance Foyer, Five Piece Bath, Granite Counters, High Ceilings, Kitchen Island, Open Floorplan, Pantry, Primary Suite, Smoke Free, Solid Surface Counters, Sound System, Utility Sink, Vaulted Ceiling(s), Walk-In Closet(s)
Lot Size
5.00
Foundation Details
Slab
Basement
Finished, Full, Sump Pump, Walk-Out Access
Interior Details
Interior Features
Breakfast Nook, Built-in Features, Ceiling Fan(s), Eat-in Kitchen, Entrance Foyer, Five Piece Bath, Granite Counters, High Ceilings, Kitchen Island, Open Floorplan, Pantry, Primary Suite, Smoke Free, Solid Surface Counters, Sound System, Utility Sink, Vaulted Ceiling(s), Walk-In Closet(s)
Appliances
Bar Fridge, Convection Oven, Dishwasher, Disposal, Double Oven, Gas Water Heater, Microwave, Oven, Range, Refrigerator, Self Cleaning Oven, Sump Pump
Electric
Central Air
Flooring
Carpet, Laminate, Tile
Cooling
Central Air
Heating
Forced Air, Propane
Fireplaces Features
Gas Log, Great Room
Utilities
Electricity Connected, Phone Connected, Propane
Exterior Details
Features
Gas Grill, Private Yard, Rain Gutters
Lot View
Mountain(s), Valley
Water
Well
Sewer
Septic Tank
Land Details
Road Frontage Type
Public
Road Responsibility
Public Maintained Road
Road Surface Type
Gravel, Paved
Garage & Parking
Parking Features
Concrete, Dry Walled, Exterior Access Door, Finished, Insulated Garage, Oversized, RV Garage
Exterior Construction
Roof
Composition
Construction Materials
Stone, Stucco
Exterior Features
Gas Grill, Private Yard, Rain Gutters
Window Features
Double Pane Windows, Window Coverings
Security Features
Carbon Monoxide Detector(s), Smoke Detector(s)
Builder Name 1
Custom
Builder Source
Public Records
Financial Details
Previous Year Tax
8290.00
Year Tax
2023
Primary HOA Name
Perry Pines
Primary HOA Phone
303-588-0712
Primary HOA Fees
100.00
Primary HOA Fees Frequency
Annually
Location
Schools
Elementary School
Sedalia
Middle School
Castle Rock
High School
Castle View
Walk Score®
Contact me about this property
James T. Wanzeck
RE/MAX Professionals
6020 Greenwood Plaza Boulevard
Greenwood Village, CO 80111, USA
6020 Greenwood Plaza Boulevard
Greenwood Village, CO 80111, USA
- (303) 887-1600 (Mobile)
- Invitation Code: masters
- jim@jimwanzeck.com
- https://JimWanzeck.com
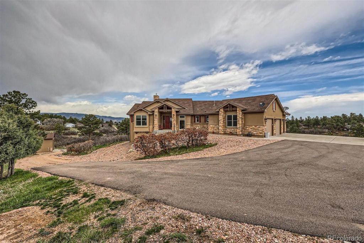
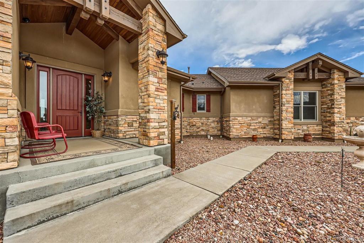
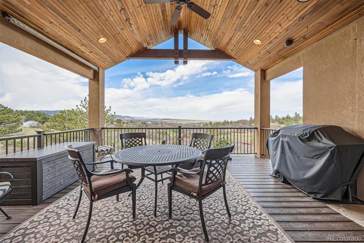
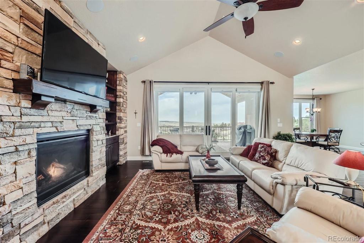
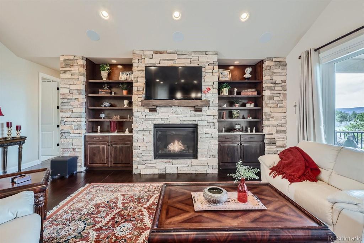
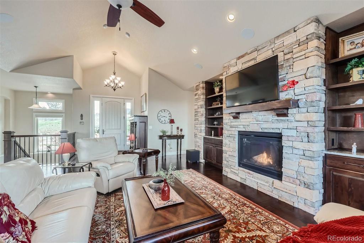
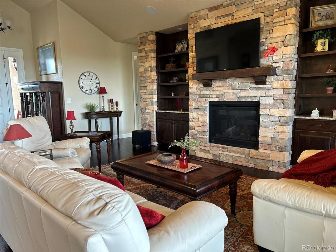
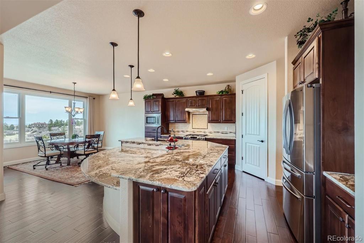
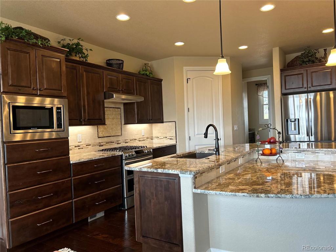
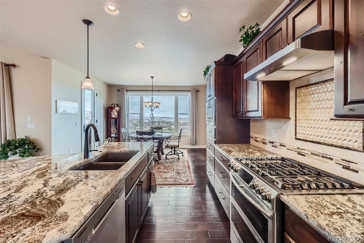
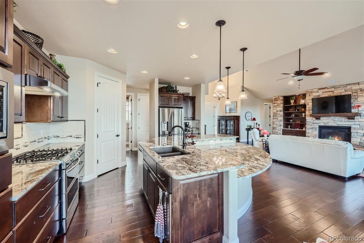
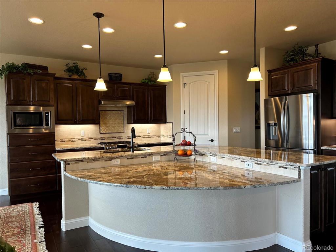
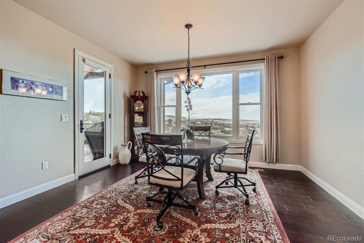
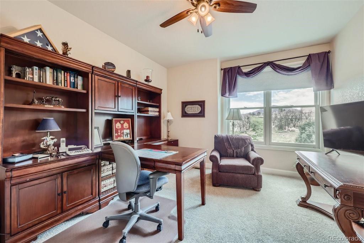
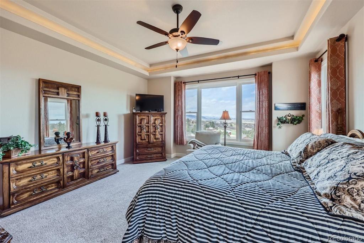
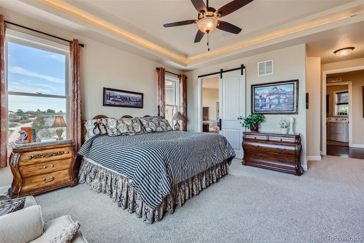
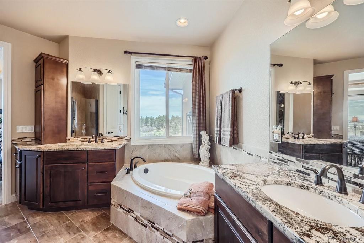
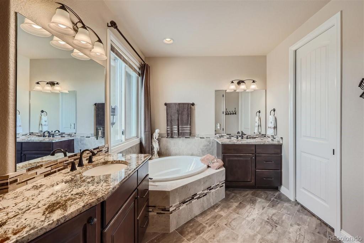
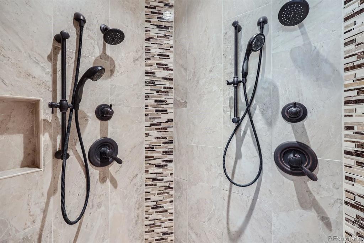
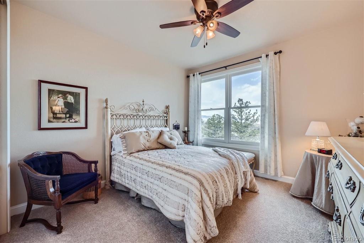
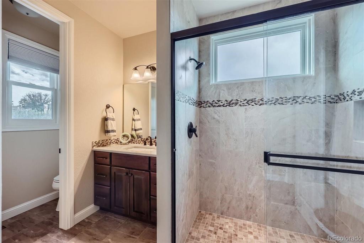
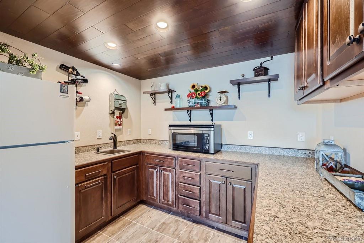
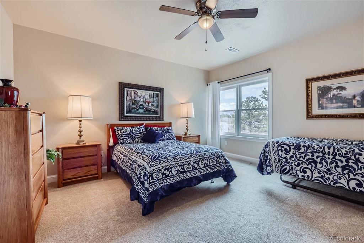
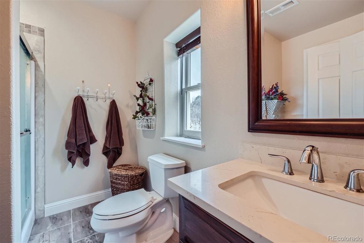
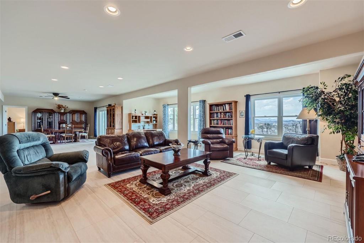
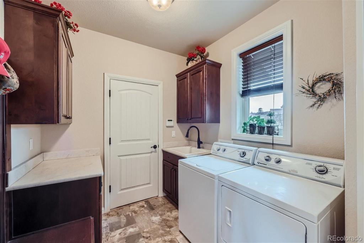
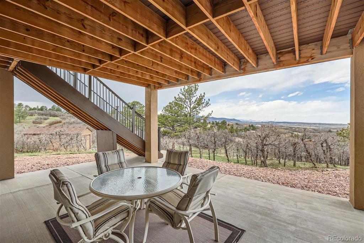
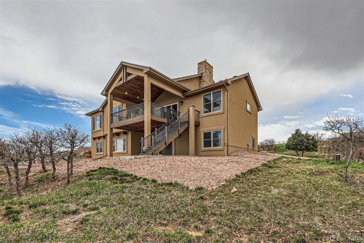
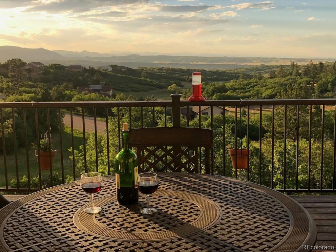
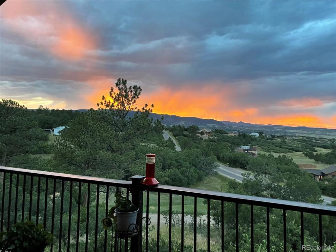
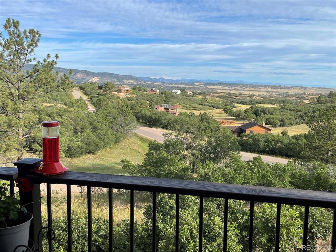
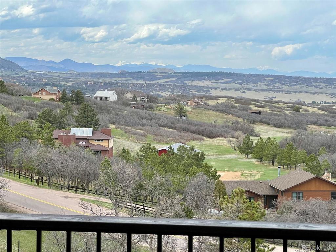
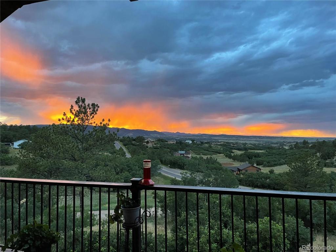
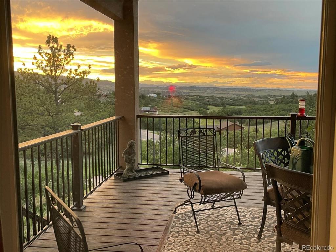
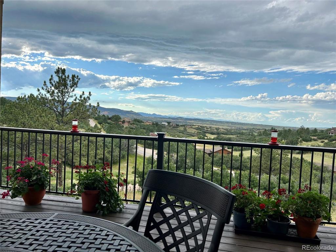
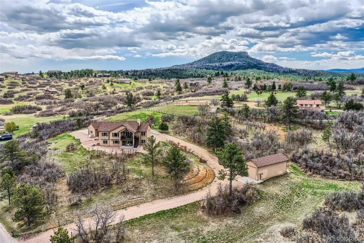
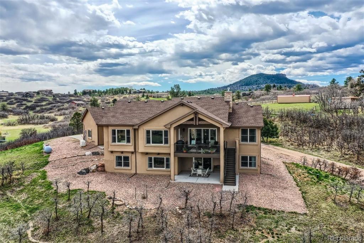
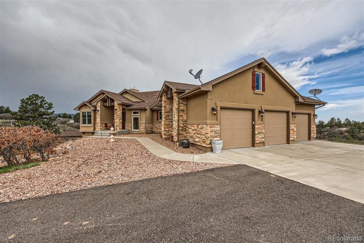
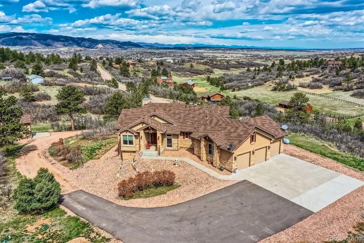


 Menu
Menu
 Schedule a Showing
Schedule a Showing

