722 Lake Emerson Road
Severance, CO 80550 — Weld county
Price
$524,900
Sqft
2398.00 SqFt
Baths
3
Beds
4
Description
**READY NOW**
Welcome to the epitome of modern living with our stunning Holcombe floorplan. This elegant 2-story home boasts 4 bedrooms, 2.5 bathrooms, and a convenient 2-car garage. The main floor is adorned with a sophisticated study, perfect for remote-work or a quiet reading space. Revel in the spacious open-concept kitchen, seamlessly connecting to the living area, creating an ideal space for entertaining friends and family. Upstairs discover 4 bedrooms including a laundry room adding practicality to your daily routine. Elevate your lifestyle with the Holcombe floorplan – where comfort meets contemporary convenience. ***Photos are representative and not of actual home***
Property Level and Sizes
SqFt Lot
5721.00
Lot Features
Granite Counters, Kitchen Island, Laminate Counters, Open Floorplan, Pantry, Smart Thermostat, Smoke Free, Walk-In Closet(s), Wired for Data
Lot Size
0.13
Foundation Details
Concrete Perimeter
Basement
Crawl Space, Sump Pump
Interior Details
Interior Features
Granite Counters, Kitchen Island, Laminate Counters, Open Floorplan, Pantry, Smart Thermostat, Smoke Free, Walk-In Closet(s), Wired for Data
Appliances
Dishwasher, Disposal, Microwave, Range, Self Cleaning Oven, Sump Pump, Tankless Water Heater
Electric
Central Air
Flooring
Carpet, Laminate, Vinyl
Cooling
Central Air
Heating
Forced Air, Natural Gas
Utilities
Cable Available, Electricity Connected, Internet Access (Wired), Natural Gas Connected, Phone Available
Exterior Details
Features
Private Yard, Rain Gutters
Sewer
Public Sewer
Land Details
Road Frontage Type
Public, Year Round
Road Responsibility
Public Maintained Road
Road Surface Type
Paved
Garage & Parking
Parking Features
Concrete, Smart Garage Door
Exterior Construction
Roof
Architecural Shingle, Composition
Construction Materials
Cement Siding, Concrete, Frame, Stone
Exterior Features
Private Yard, Rain Gutters
Window Features
Double Pane Windows
Security Features
Carbon Monoxide Detector(s), Smart Locks, Smoke Detector(s), Video Doorbell
Builder Name 1
D.R. Horton, Inc
Builder Source
Builder
Financial Details
Previous Year Tax
5303.00
Year Tax
2023
Primary HOA Name
Tailholt Metro District
Primary HOA Phone
970-488-2823
Primary HOA Amenities
Playground
Primary HOA Fees Included
Maintenance Grounds
Primary HOA Fees
148.00
Primary HOA Fees Frequency
Quarterly
Location
Schools
Elementary School
Range View
Middle School
Severance
High School
Severance
Walk Score®
Contact me about this property
James T. Wanzeck
RE/MAX Professionals
6020 Greenwood Plaza Boulevard
Greenwood Village, CO 80111, USA
6020 Greenwood Plaza Boulevard
Greenwood Village, CO 80111, USA
- (303) 887-1600 (Mobile)
- Invitation Code: masters
- jim@jimwanzeck.com
- https://JimWanzeck.com
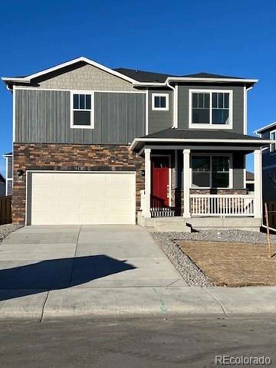
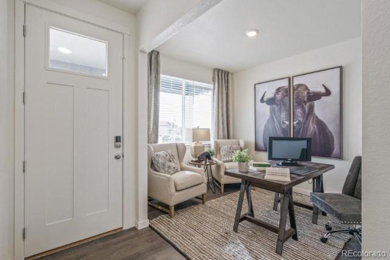
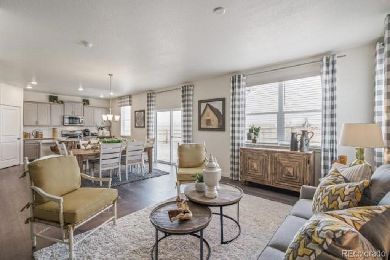
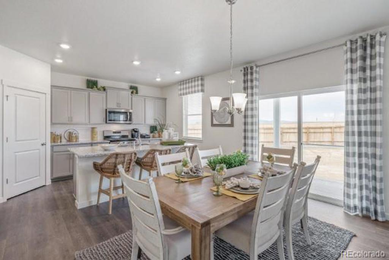
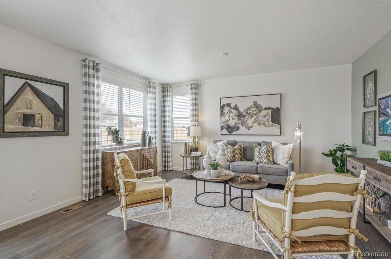
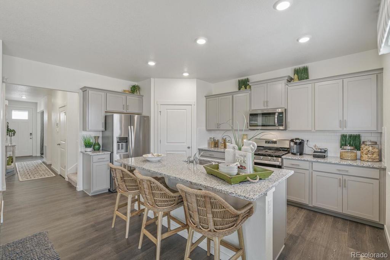
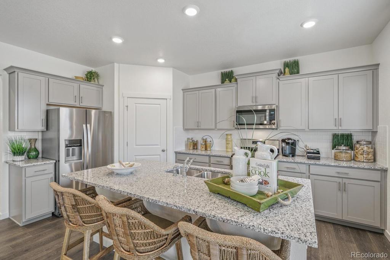
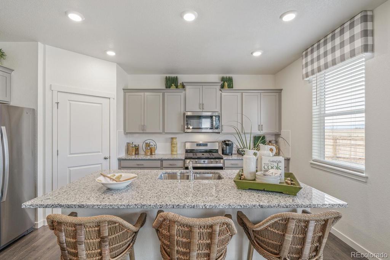
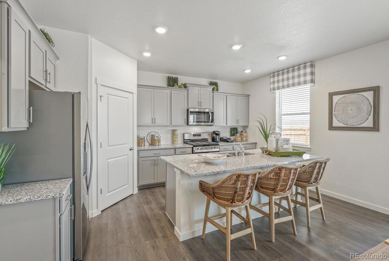
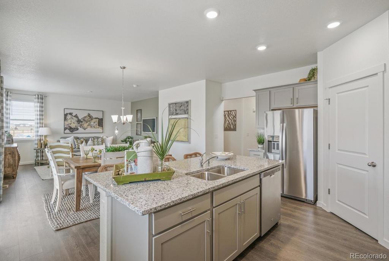
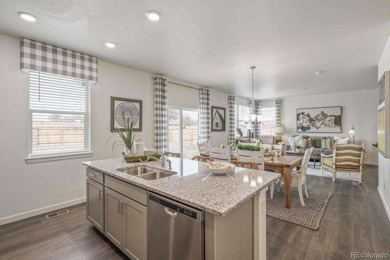
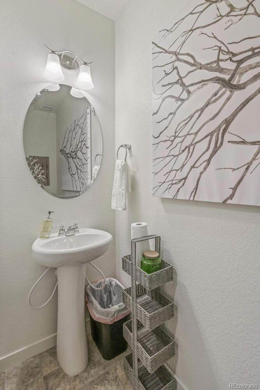
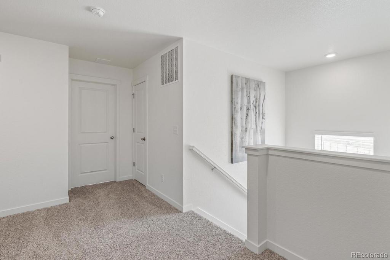
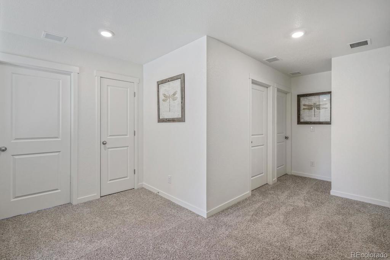
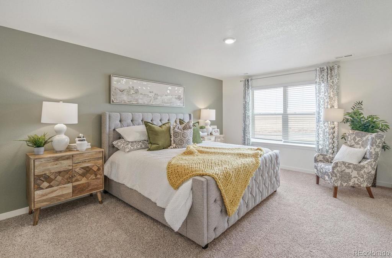
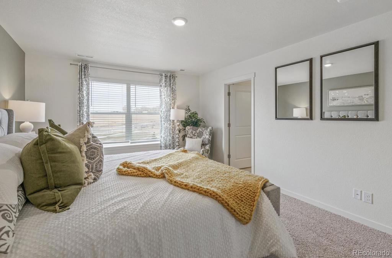
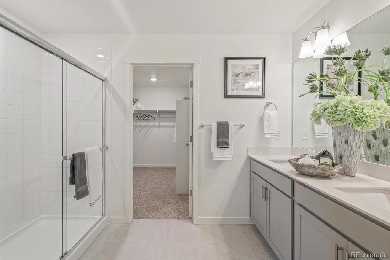
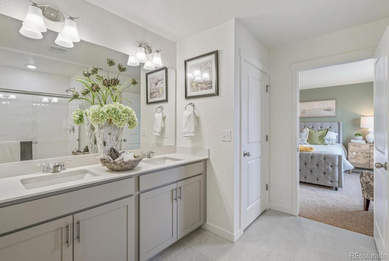
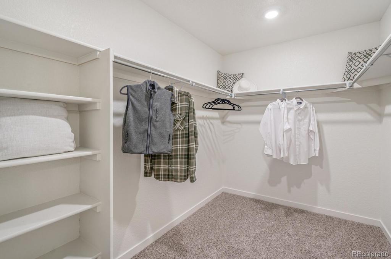
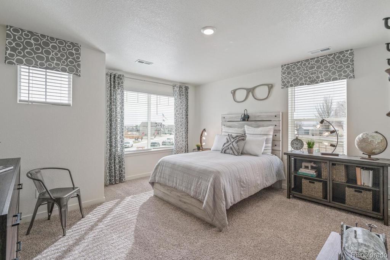
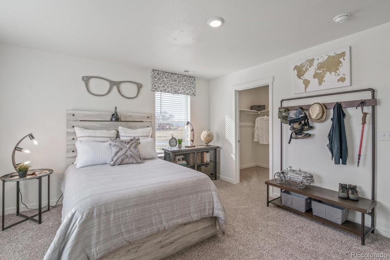
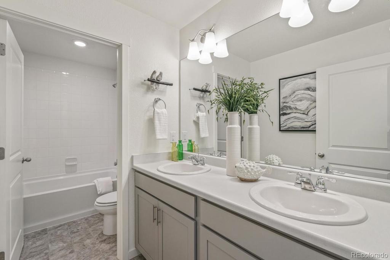
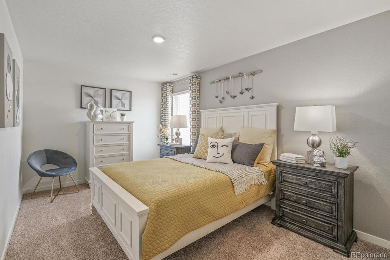
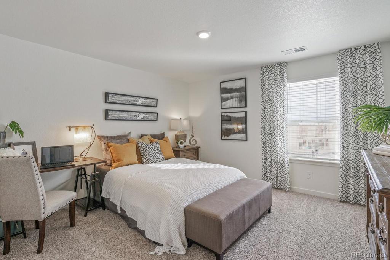
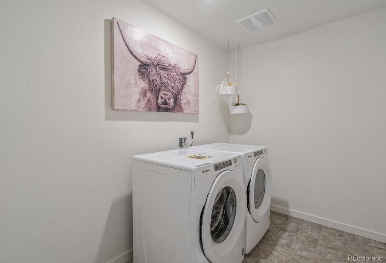
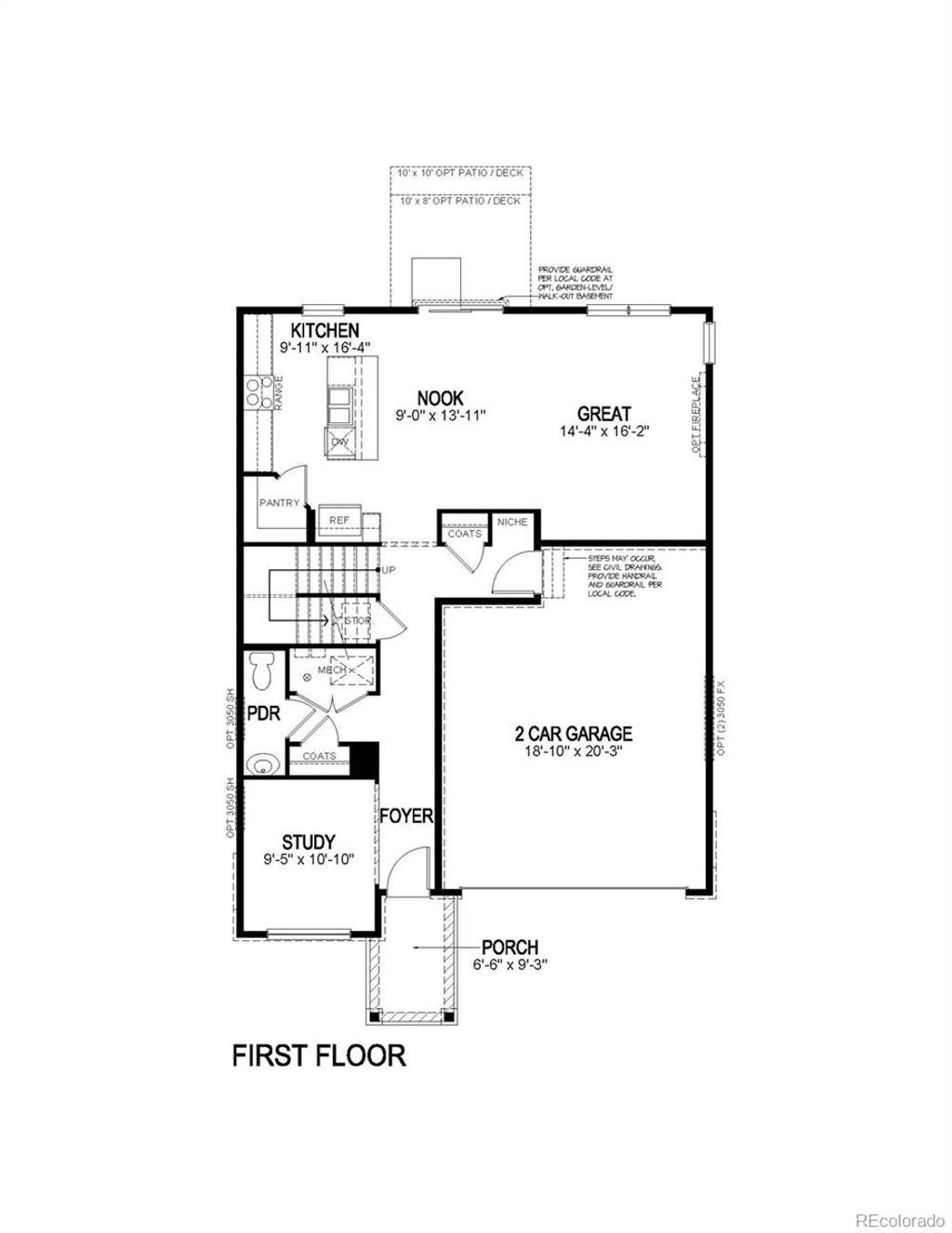
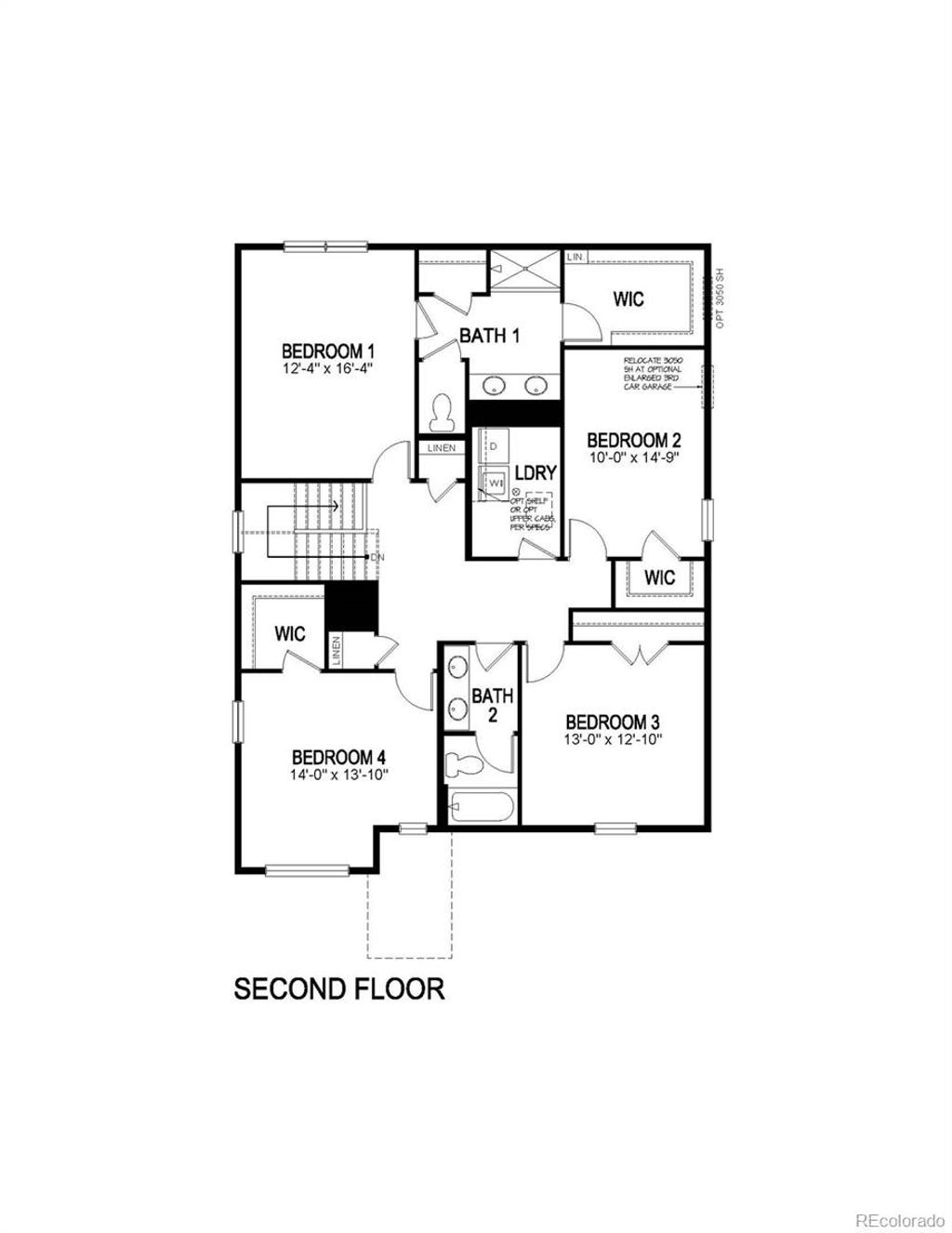
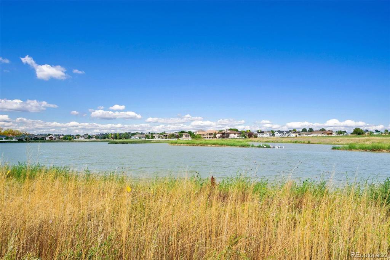
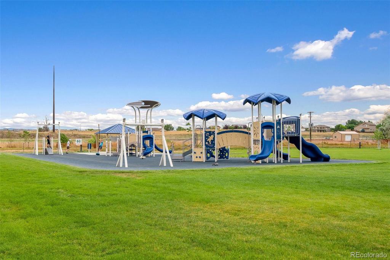
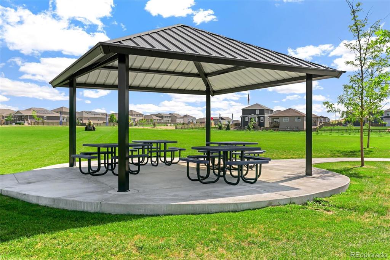
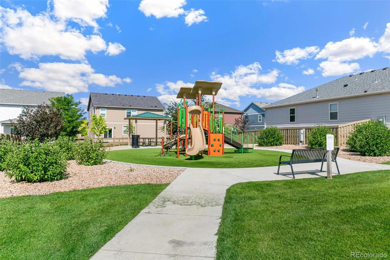
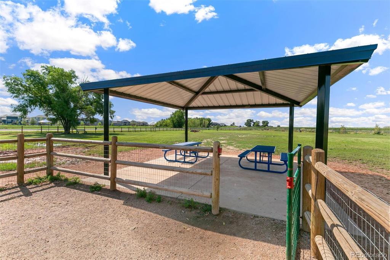
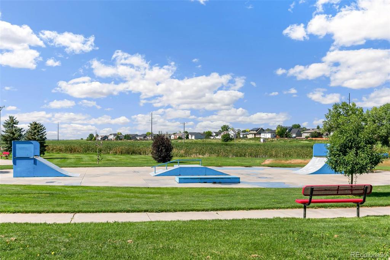
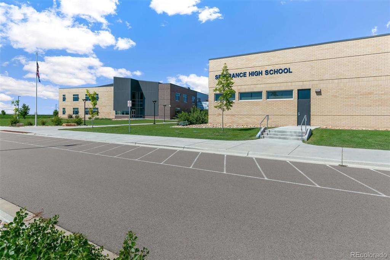
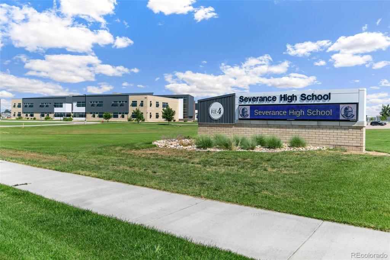
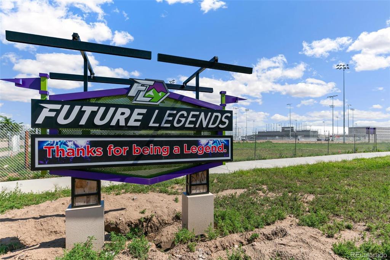


 Menu
Menu
 Schedule a Showing
Schedule a Showing

