1521 Heirloom Drive
Windsor, CO 80550 — Weld county
Price
$579,000
Sqft
2884.00 SqFt
Baths
3
Beds
4
Description
Come enjoy the RAINDANCE/WATER VALLEY Lifestyle! Miles of Walking Trails and Bike Paths, A River Resort Pool, Clubhouse, 2 Golf Courses, 6 Lakes, A Workout Center, Pickleball Courts and the New Hoedown Sledding Hill! Not to mention Golf Cart Accessible, a brand-new Elementary School currently under construction, PLUS the new American Legacy Charter School, Restaurants, Shops and More! This Gorgeous "Bighorn" Model sits on a nice lot just down from Cherry Park. LVP Plank Flooring in the Entryway, Kitchen and Dining Room. Kitchen features Dark Espresso Wood Cabinets, Large Island with Leathered Granite, Pantry and ALL LG Black Stainless Kitchen Appliances are included. An Office or Formal Dining Room is also on the Main Level. Venture Upstairs where you will be met with a Loft, Primary Suite, 2 Additional Bedrooms, Full Bath and HUGE Laundry Room!Primary Bedroom has a 5pc Bath with Walk-In Shower, Soaker Tub, Double Sinks and Large Walk-In Closet. Kitchen overlooks the Lower-Level Family Room with its Large Windows adding plenty of natural light, a 4th Bedroom and 3/4 Bath. Basement is unfinished for future expansion. Covered Back Patio with Flagstone walk overlooks the Fully Landscaped and Fenced BackYard. Oversized-Tandem Garage allows enough space for 2 vehicles plus..... Schedule a showing today to make this house your home! Please see Broker Remarks and Contract Preparation Form for a list of INCLUSIONS AND EXCLUSIONS.
Property Level and Sizes
SqFt Lot
6600.00
Lot Features
Ceiling Fan(s), Eat-in Kitchen, Five Piece Bath, Kitchen Island, Open Floorplan, Pantry, Primary Suite, Vaulted Ceiling(s), Walk-In Closet(s), Wired for Data
Lot Size
0.15
Basement
Full, Unfinished
Interior Details
Interior Features
Ceiling Fan(s), Eat-in Kitchen, Five Piece Bath, Kitchen Island, Open Floorplan, Pantry, Primary Suite, Vaulted Ceiling(s), Walk-In Closet(s), Wired for Data
Appliances
Dishwasher, Disposal, Microwave, Oven, Refrigerator, Self Cleaning Oven
Laundry Features
In Unit
Electric
Central Air
Flooring
Carpet, Vinyl
Cooling
Central Air
Heating
Forced Air
Utilities
Cable Available, Electricity Connected, Internet Access (Wired), Natural Gas Connected, Phone Available
Exterior Details
Features
Private Yard, Rain Gutters
Water
Public
Sewer
Public Sewer
Land Details
Road Frontage Type
Public
Road Responsibility
Public Maintained Road
Road Surface Type
Paved
Garage & Parking
Parking Features
Concrete, Oversized
Exterior Construction
Roof
Composition
Construction Materials
Frame, Stone, Vinyl Siding
Exterior Features
Private Yard, Rain Gutters
Window Features
Double Pane Windows, Window Coverings
Security Features
Smoke Detector(s)
Builder Name 1
J & J Construction
Builder Source
Public Records
Financial Details
Previous Year Tax
4454.00
Year Tax
2023
Primary HOA Name
Raindance Community Association
Primary HOA Phone
303-482-2213
Primary HOA Amenities
Clubhouse, Fitness Center, Garden Area, Park, Playground, Pool, Sauna, Tennis Court(s), Trail(s)
Primary HOA Fees Included
Reserves, Trash
Primary HOA Fees
300.00
Primary HOA Fees Frequency
Annually
Location
Schools
Elementary School
Skyview
Middle School
Windsor
High School
Windsor
Walk Score®
Contact me about this property
James T. Wanzeck
RE/MAX Professionals
6020 Greenwood Plaza Boulevard
Greenwood Village, CO 80111, USA
6020 Greenwood Plaza Boulevard
Greenwood Village, CO 80111, USA
- (303) 887-1600 (Mobile)
- Invitation Code: masters
- jim@jimwanzeck.com
- https://JimWanzeck.com
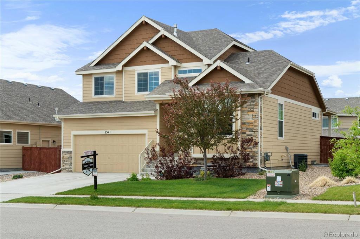
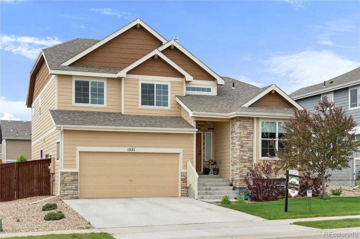
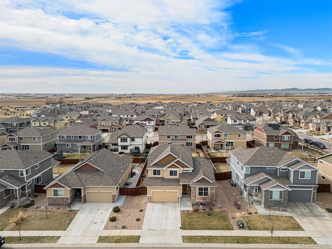
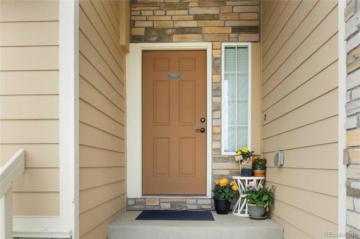
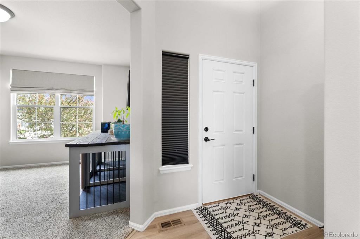
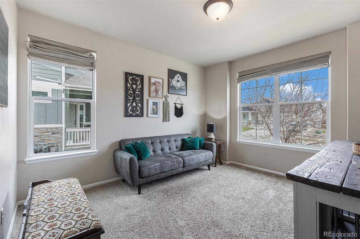
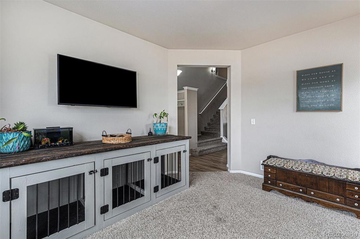
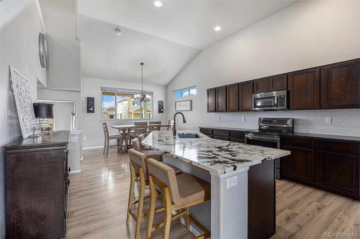
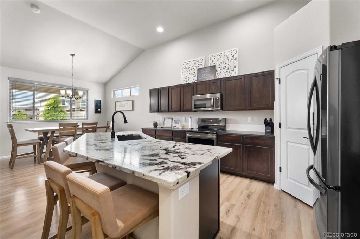
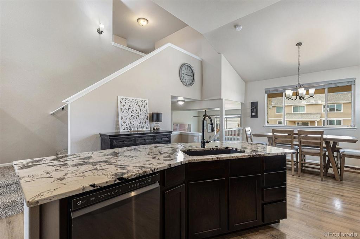
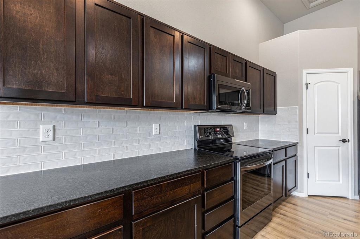
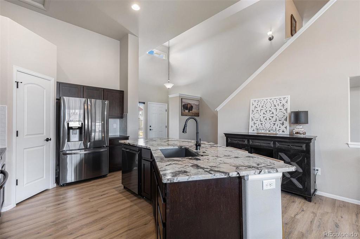
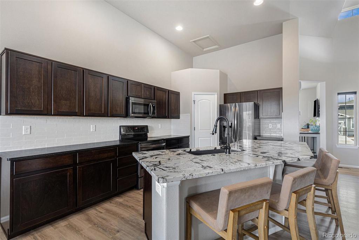
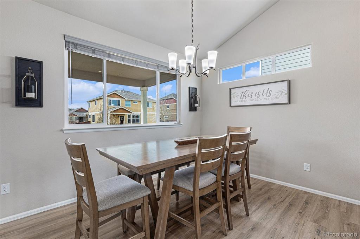
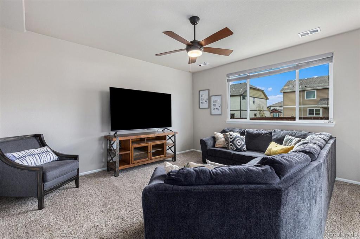
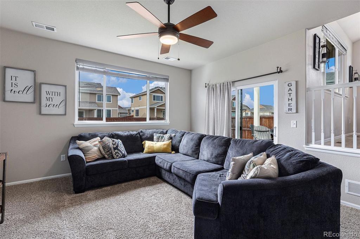
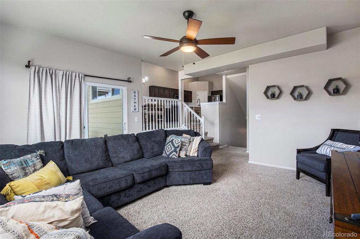
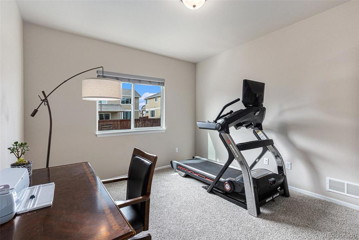
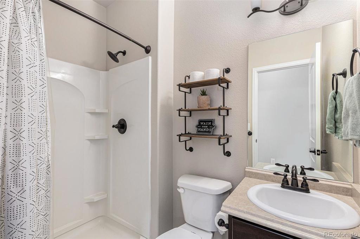
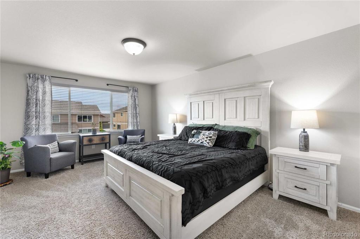
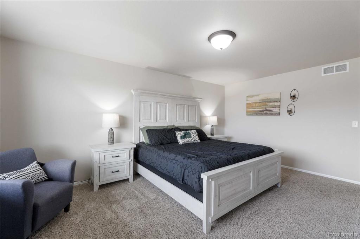
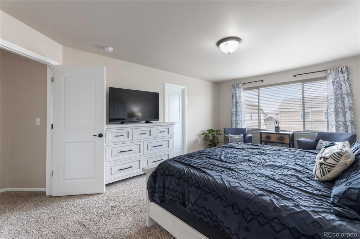
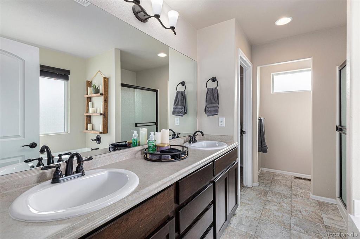
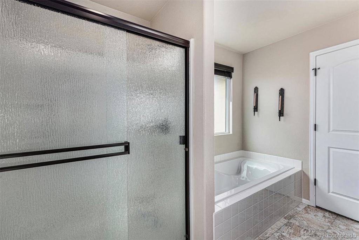
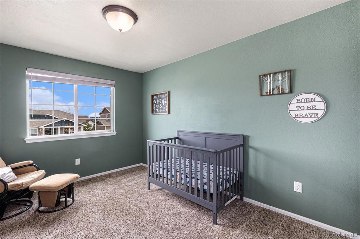
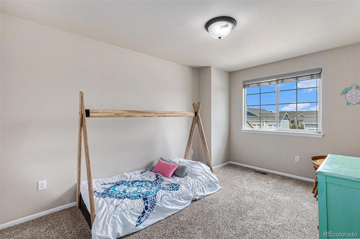
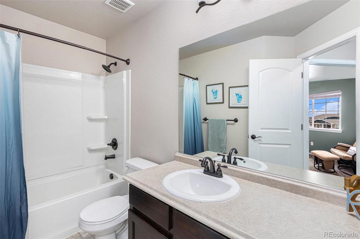
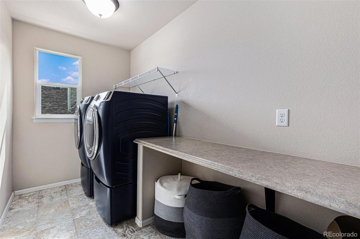
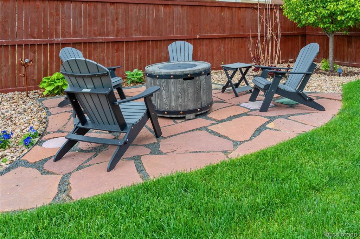
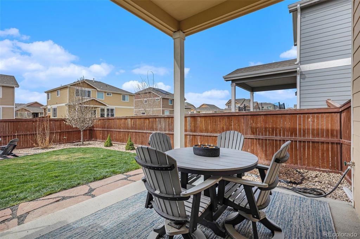
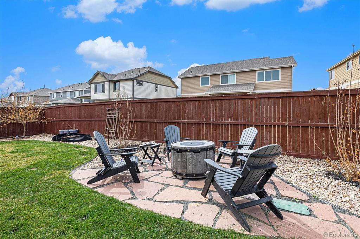
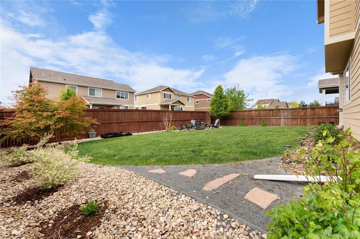
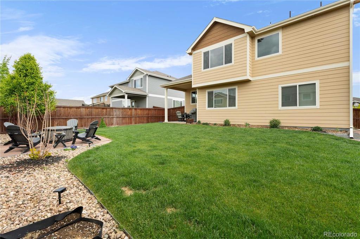
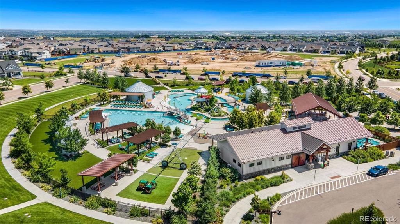
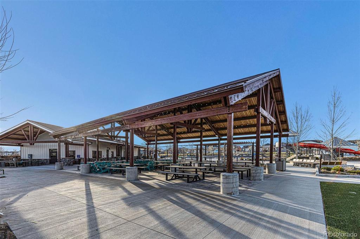
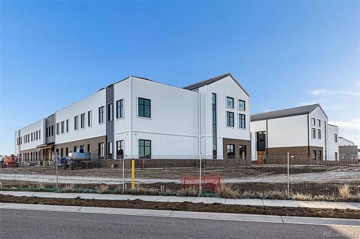
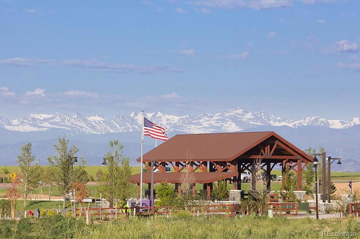
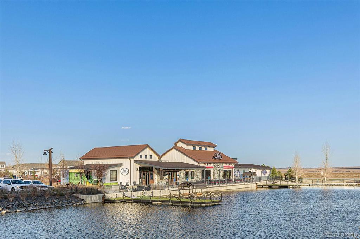
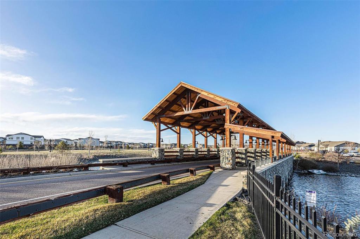
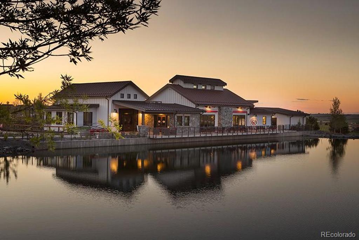


 Menu
Menu
 Schedule a Showing
Schedule a Showing

