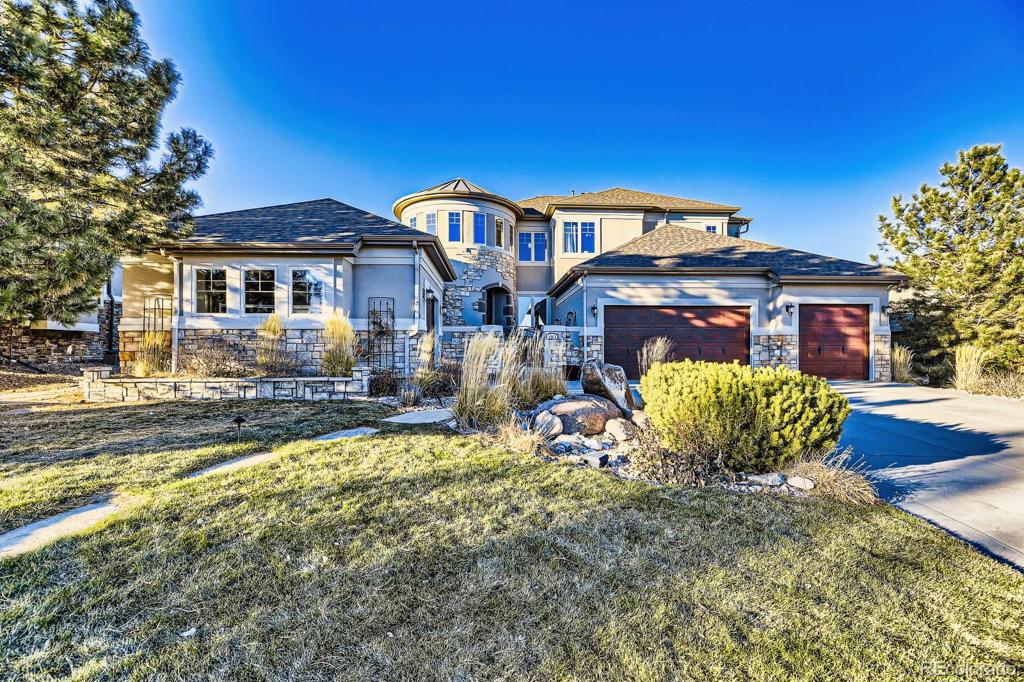1263 Buffalo Ridge Road
Castle Pines, CO 80108 — Douglas county
Price
$1,750,000
Sqft
6154.00 SqFt
Baths
6
Beds
4
Description
Come see this beautiful custom home located in the coveted gated community of the Estates at Buffalo Ridge. You will find golf course living at its finest with this perfectly poised home located behind the 7th tee box of The Ridge at Castle Pines North Golf Course. You never need to worry about golf balls hitting your house. Expansive golf course and city views are seen from every vantage point and enjoyed from the covered and open deck areas. You will be welcomed by the "Old World" charm of this stone and stucco turreted home as you enter the private courtyard. The gourmet kitchen and butler's pantry create a magnificent staging area for entertaining in the great room and dining room. Desirable main level primary suite lives like a ranch but better with 2 ensuite bedrooms of epic proportion on the 2nd level. The finished basement is a haven for entertainment, with a theater room that is perfect for movie nights, a gym that could be used as a 5th bedroom, a recreational/family room for entertaining, a bar/kitchen area and an additional bedroom with an en-suite bathroom offering a private retreat for guests. The basement also has walk out access to the hot tub area and the golf course. The home has a brand new roof, two new water heaters and brand new carpet/flooring in the basement. You will have garage space for 4 cars, toys and storage. Sunsets, Privacy, Beautiful Interior Finishes, Custom Interior Paint. This exclusive community is mere minutes from the gorgeous Daniels Gate Park where you'll find miles of hiking and biking trails and even a bison sighting! Come make 1263 Buffalo Ridge Road your home to make lifelong memories.
Property Level and Sizes
SqFt Lot
10018.80
Lot Features
Breakfast Nook, Built-in Features, Ceiling Fan(s), Eat-in Kitchen, Entrance Foyer, Five Piece Bath, Granite Counters, High Ceilings, High Speed Internet, Jack & Jill Bathroom, Jet Action Tub, Kitchen Island, Open Floorplan, Pantry, Primary Suite, Radon Mitigation System, Smart Thermostat, Smoke Free, Sound System, Hot Tub, Utility Sink, Vaulted Ceiling(s), Walk-In Closet(s), Wet Bar, Wired for Data
Lot Size
0.23
Foundation Details
Concrete Perimeter, Slab
Basement
Daylight, Exterior Entry, Finished, Full, Sump Pump, Walk-Out Access
Interior Details
Interior Features
Breakfast Nook, Built-in Features, Ceiling Fan(s), Eat-in Kitchen, Entrance Foyer, Five Piece Bath, Granite Counters, High Ceilings, High Speed Internet, Jack & Jill Bathroom, Jet Action Tub, Kitchen Island, Open Floorplan, Pantry, Primary Suite, Radon Mitigation System, Smart Thermostat, Smoke Free, Sound System, Hot Tub, Utility Sink, Vaulted Ceiling(s), Walk-In Closet(s), Wet Bar, Wired for Data
Appliances
Bar Fridge, Convection Oven, Cooktop, Dishwasher, Disposal, Double Oven, Gas Water Heater, Microwave, Range Hood, Refrigerator, Self Cleaning Oven, Sump Pump, Wine Cooler
Electric
Central Air
Flooring
Carpet, Tile, Wood
Cooling
Central Air
Heating
Forced Air, Natural Gas
Fireplaces Features
Family Room, Great Room, Primary Bedroom
Utilities
Cable Available, Electricity Connected, Internet Access (Wired), Natural Gas Available, Natural Gas Connected, Phone Available
Exterior Details
Features
Private Yard, Rain Gutters, Spa/Hot Tub
Lot View
City, Golf Course, Mountain(s)
Water
Public
Sewer
Public Sewer
Land Details
Road Frontage Type
Private Road
Road Responsibility
Private Maintained Road
Road Surface Type
Paved
Garage & Parking
Parking Features
Concrete, Dry Walled, Finished, Insulated Garage, Oversized, Storage
Exterior Construction
Roof
Composition
Construction Materials
Frame, Stone, Stucco
Exterior Features
Private Yard, Rain Gutters, Spa/Hot Tub
Window Features
Double Pane Windows, Window Coverings
Security Features
Carbon Monoxide Detector(s), Radon Detector, Smart Cameras, Smoke Detector(s), Video Doorbell
Builder Source
Public Records
Financial Details
Previous Year Tax
8398.00
Year Tax
2022
Primary HOA Name
Hammersmith
Primary HOA Phone
303-980-0700
Primary HOA Amenities
Gated, Golf Course, Pool
Primary HOA Fees Included
Maintenance Grounds, Road Maintenance, Snow Removal, Trash
Primary HOA Fees
205.00
Primary HOA Fees Frequency
Monthly
Location
Schools
Elementary School
Timber Trail
Middle School
Rocky Heights
High School
Rock Canyon
Walk Score®
Contact me about this property
James T. Wanzeck
RE/MAX Professionals
6020 Greenwood Plaza Boulevard
Greenwood Village, CO 80111, USA
6020 Greenwood Plaza Boulevard
Greenwood Village, CO 80111, USA
- (303) 887-1600 (Mobile)
- Invitation Code: masters
- jim@jimwanzeck.com
- https://JimWanzeck.com



 Menu
Menu


