1281 Castlepoint Circle
Castle Pines, CO 80108 — Douglas county
Price
$825,000
Sqft
3156.00 SqFt
Baths
3
Beds
3
Description
Welcome home to the coveted community of Castlepoint! This beautiful 3 bed/3 bath and office with french doors awaits you! Step off the front porch into open floor plan with vaulted ceilings and hardwood floors! Kitchen with s/s appliances, pantry, granite and corian counters, tiled backsplash, and large island. Family room and dining room area boasts vaulted ceiling and fireplace which opens to large composite deck that overlooks the backyard and you can watch people chip and putt on hole #14. Large master bedroom brags vaulted ceiling, plantation shutters, and opens to backyard deck. Five piece master bath with jetted tub, tile floors, granite counters and large walk in closet. Main level also has an additional bedroom and full bath! Laundry room with utility sink is also on the main level. Washer/Dryer are included! Tons of storage in the 2 car garage with cabinets and overhead shelving. Do not forget the finished garden level basement with large recreation area, pool table, wet bar, bedroom, and newly remodeled bathroom. Last but not least be sure to enjoy the stunning views of the front range and Pikes Peak as you venture about the neighborhood and the Ridge Golf Course in Castle Pines. Located with access to the nearby Douglas County trail system, Daniel’s Park, the Outlets at Castle Rock to the south and Park Meadows to the north. The Castlepoint HOA covers: snow removal over 4 inches, mowing, trimming and aeration, sprinkler setup and blow out. Hurry this one will go fast so do not miss it! Open house on Friday, May 20th from 3-6 pm was just cancelled due to the weather but plan to still have one Saturday from 10-12 pm. Be sure to check out the 3D matterport tour at https://my.matterport.com/show/?m=Jx3ihmrC9PAandmls=1andplay=17ts=1
Property Level and Sizes
SqFt Lot
9583.00
Lot Features
Breakfast Nook, Ceiling Fan(s), Corian Counters, Eat-in Kitchen, Five Piece Bath, Granite Counters, High Ceilings, Jet Action Tub, Kitchen Island, Open Floorplan, Pantry, Quartz Counters, Utility Sink, Walk-In Closet(s), Wet Bar
Lot Size
0.22
Foundation Details
Structural
Basement
Bath/Stubbed,Crawl Space,Finished,Partial
Interior Details
Interior Features
Breakfast Nook, Ceiling Fan(s), Corian Counters, Eat-in Kitchen, Five Piece Bath, Granite Counters, High Ceilings, Jet Action Tub, Kitchen Island, Open Floorplan, Pantry, Quartz Counters, Utility Sink, Walk-In Closet(s), Wet Bar
Appliances
Dishwasher, Disposal, Double Oven, Dryer, Gas Water Heater, Microwave, Oven, Range, Refrigerator, Sump Pump, Washer
Electric
Central Air
Flooring
Carpet, Laminate, Tile, Wood
Cooling
Central Air
Heating
Forced Air
Fireplaces Features
Family Room
Exterior Details
Features
Water Feature
Patio Porch Features
Covered,Deck,Front Porch
Lot View
Golf Course
Water
Public
Sewer
Community
Land Details
PPA
3863636.36
Road Frontage Type
Public Road
Road Surface Type
Paved
Garage & Parking
Parking Spaces
1
Parking Features
Floor Coating
Exterior Construction
Roof
Composition
Construction Materials
Cement Siding, Stone, Stucco
Exterior Features
Water Feature
Window Features
Double Pane Windows, Window Coverings, Window Treatments
Builder Source
Public Records
Financial Details
PSF Total
$269.33
PSF Finished
$286.00
PSF Above Grade
$438.82
Previous Year Tax
3573.00
Year Tax
2021
Primary HOA Management Type
Professionally Managed
Primary HOA Name
Castlepoint
Primary HOA Phone
303-381-4960
Primary HOA Website
castlepointehoa.com
Primary HOA Amenities
Clubhouse,Pool,Trail(s)
Primary HOA Fees Included
Maintenance Grounds, Recycling, Snow Removal, Trash
Primary HOA Fees
175.00
Primary HOA Fees Frequency
Monthly
Primary HOA Fees Total Annual
3244.00
Primary HOA Status Letter Fees
$139
Location
Schools
Elementary School
Timber Trail
Middle School
Rocky Heights
High School
Rock Canyon
Walk Score®
Contact me about this property
James T. Wanzeck
RE/MAX Professionals
6020 Greenwood Plaza Boulevard
Greenwood Village, CO 80111, USA
6020 Greenwood Plaza Boulevard
Greenwood Village, CO 80111, USA
- (303) 887-1600 (Mobile)
- Invitation Code: masters
- jim@jimwanzeck.com
- https://JimWanzeck.com
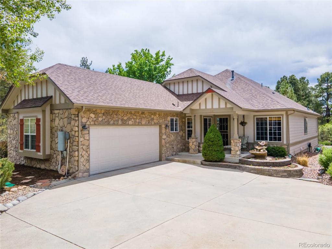
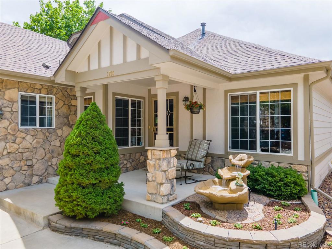
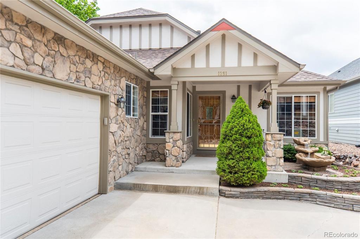
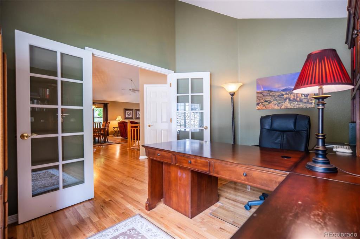
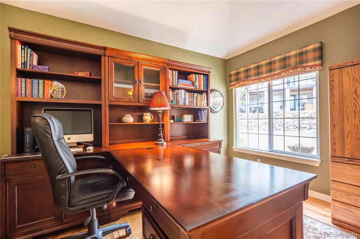
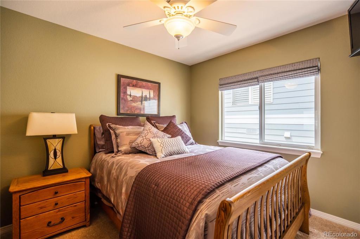
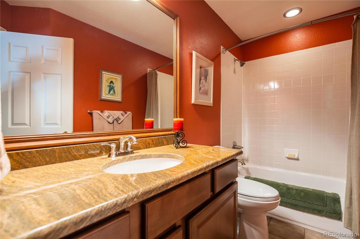
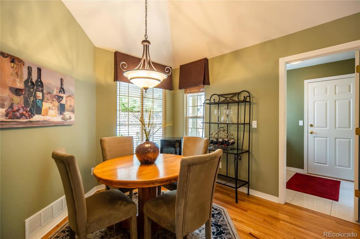
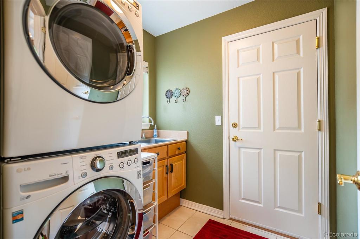
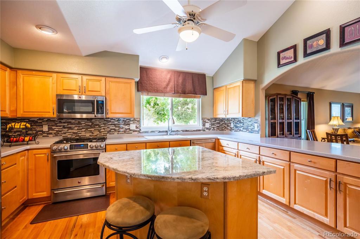
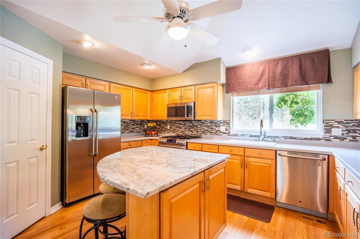
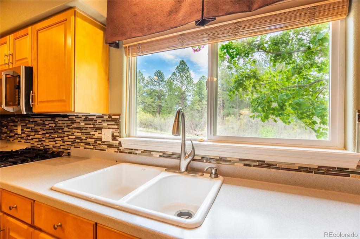
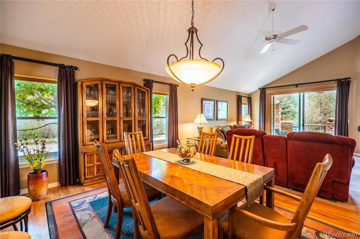
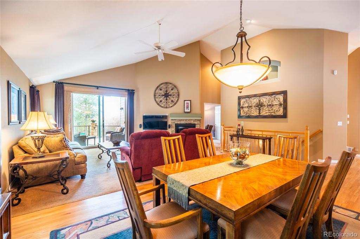
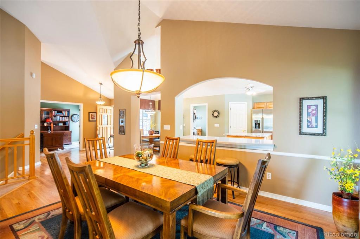
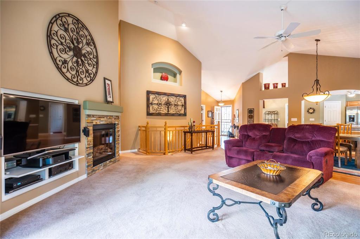
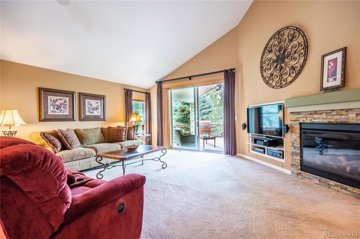
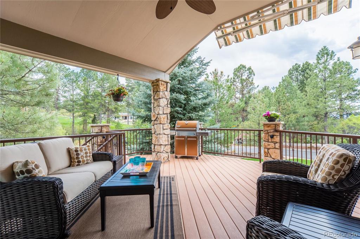
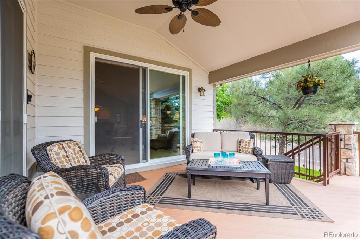
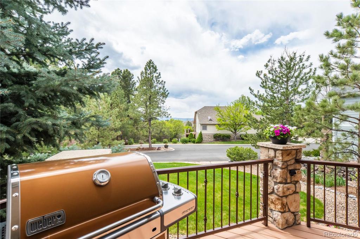
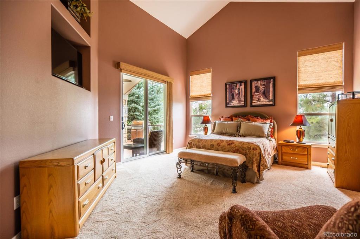
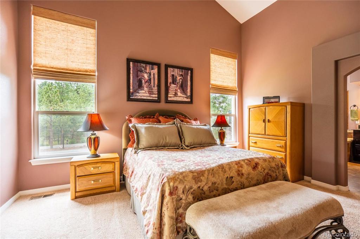
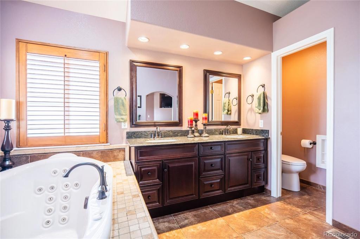
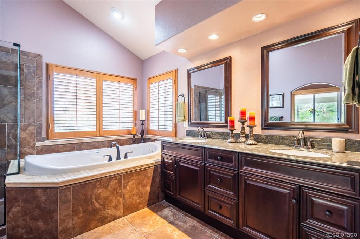
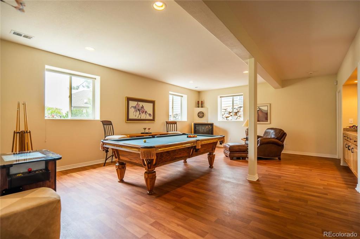
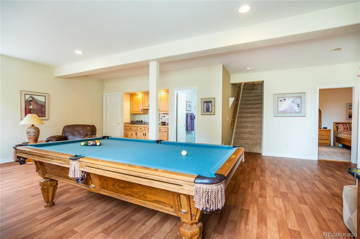
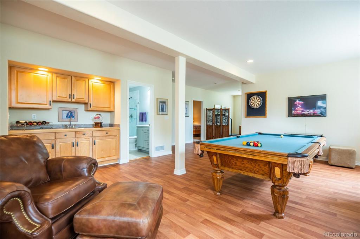
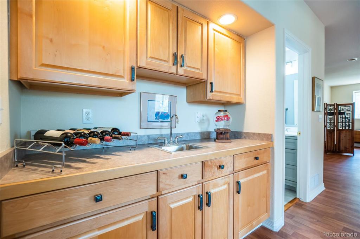
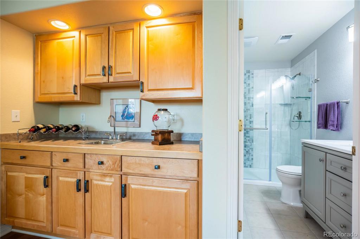
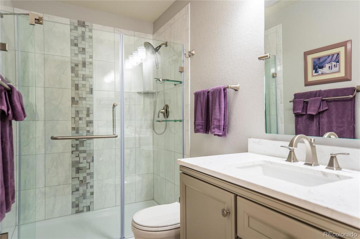
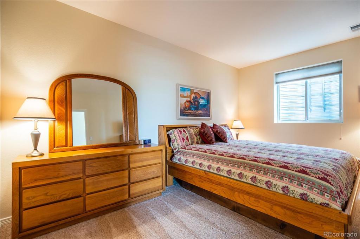
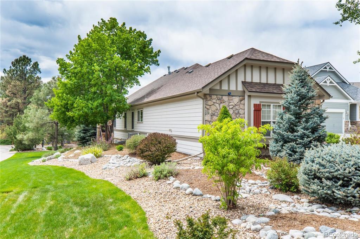
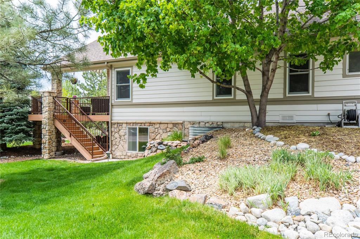
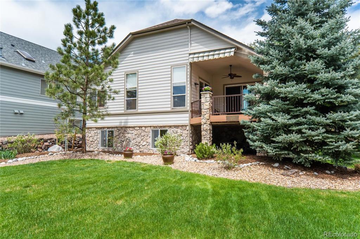
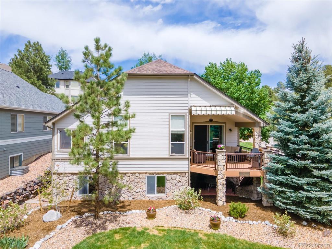
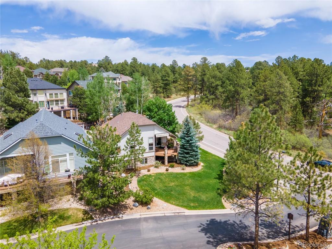
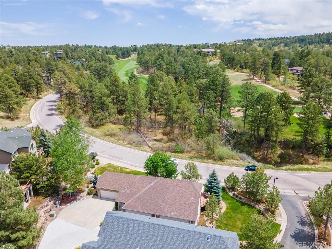
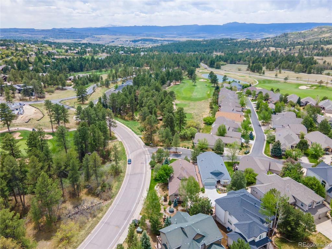
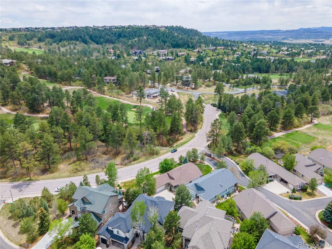
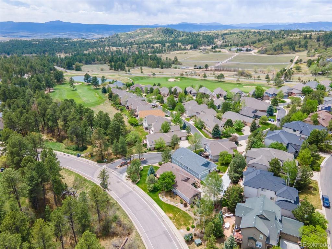


 Menu
Menu


