2235 Skygazer Court
Castle Pines, CO 80108 — Douglas county
Price
$2,349,000
Sqft
5980.00 SqFt
Baths
5
Beds
4
Description
Incredible Infinity Vector in the Canyons at Castle Pines. To your left you will find the brightly lit study encased with European glass walls. Beyond that lays the expansive open main floor living area lined with wide planked engineered hardwoods. This area is perfect for entertaining. The living room guides you into the gourmet chef’s kitchen with striking stacked cabinetry, upgraded appliances including a built in fridge, an oversized island, and finished with pendant lights. Tucked away in the back corner you’ll discover the main floor primary suite lined with walls of windows overlooking the same impressive mountainside views. In the luxurious 5 piece primary bathroom you will find double vanities, a glass encased shower, a large soaking tub and a walk in shower. Step down to the finished - walk out basement to discover a large second living area with a slider that guides you to the backyard - as well as a built in wet bar. In the basement you will also locate an additional bedroom and a full bathroom as well as a large unfinished space for extra storage. This home fell out of contract due to buyer financing. The home is empty and the photos have been virtually staged. The first exterior photo is a similar listing (the second photo is the actual house). The yard is not landscaped.
Property Level and Sizes
SqFt Lot
8799.12
Lot Features
Eat-in Kitchen, Five Piece Bath, High Ceilings, Kitchen Island, Open Floorplan, Pantry, Quartz Counters, Sound System, T&G Ceilings, Walk-In Closet(s), Wet Bar
Lot Size
0.20
Foundation Details
Slab
Basement
Finished,Walk-Out Access
Base Ceiling Height
10 Ft
Interior Details
Interior Features
Eat-in Kitchen, Five Piece Bath, High Ceilings, Kitchen Island, Open Floorplan, Pantry, Quartz Counters, Sound System, T&G Ceilings, Walk-In Closet(s), Wet Bar
Appliances
Convection Oven, Cooktop, Dishwasher, Disposal, Double Oven, Freezer, Microwave, Range, Range Hood, Refrigerator, Self Cleaning Oven, Sump Pump, Tankless Water Heater
Laundry Features
In Unit
Electric
Central Air
Flooring
Tile, Wood
Cooling
Central Air
Heating
Forced Air
Fireplaces Features
Gas
Exterior Details
Patio Porch Features
Covered,Front Porch,Patio
Water
Public
Sewer
Public Sewer
Land Details
PPA
11445000.00
Road Responsibility
Public Maintained Road
Road Surface Type
Paved
Garage & Parking
Parking Spaces
1
Parking Features
Concrete, Dry Walled, Lighted
Exterior Construction
Roof
Composition
Construction Materials
Cement Siding, Frame
Architectural Style
Contemporary
Window Features
Double Pane Windows
Security Features
Carbon Monoxide Detector(s),Smoke Detector(s)
Builder Name 1
Infinity Homes
Builder Source
Builder
Financial Details
PSF Total
$382.78
PSF Finished
$457.43
PSF Above Grade
$761.48
Previous Year Tax
4363.00
Year Tax
2021
Primary HOA Management Type
Professionally Managed
Primary HOA Name
The Canyons Owners Association
Primary HOA Phone
303-265-7949
Primary HOA Amenities
Clubhouse,Fitness Center,Garden Area,Park,Playground,Pool,Trail(s)
Primary HOA Fees Included
Maintenance Grounds, Road Maintenance
Primary HOA Fees
138.75
Primary HOA Fees Frequency
Monthly
Primary HOA Fees Total Annual
2025.00
Location
Schools
Elementary School
Timber Trail
Middle School
Rocky Heights
High School
Rock Canyon
Walk Score®
Contact me about this property
James T. Wanzeck
RE/MAX Professionals
6020 Greenwood Plaza Boulevard
Greenwood Village, CO 80111, USA
6020 Greenwood Plaza Boulevard
Greenwood Village, CO 80111, USA
- (303) 887-1600 (Mobile)
- Invitation Code: masters
- jim@jimwanzeck.com
- https://JimWanzeck.com
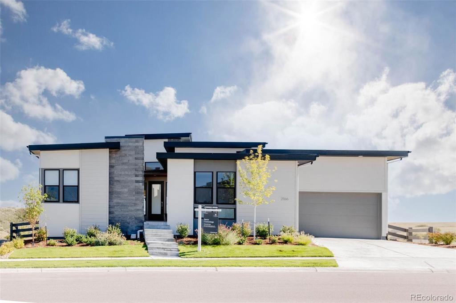
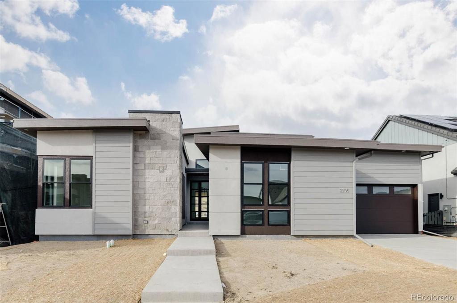
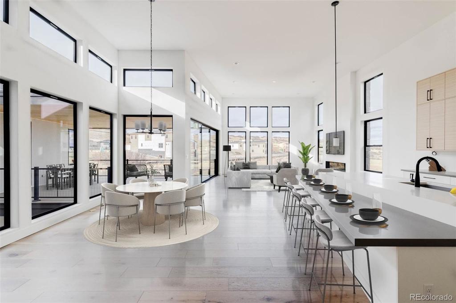
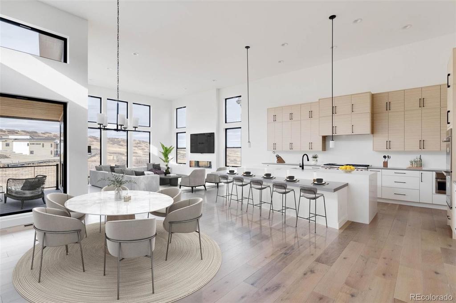
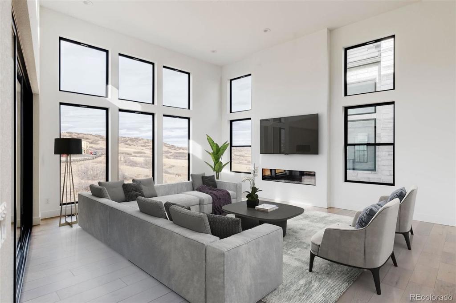
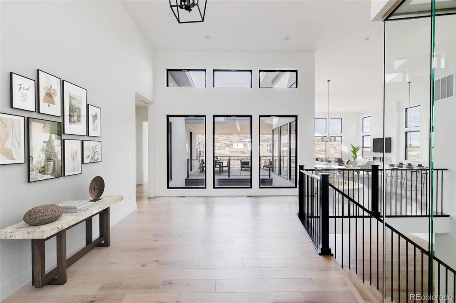
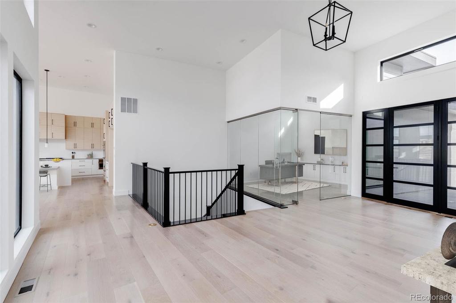
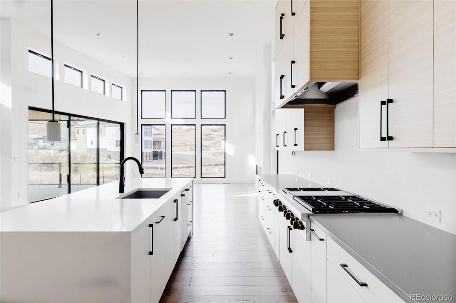
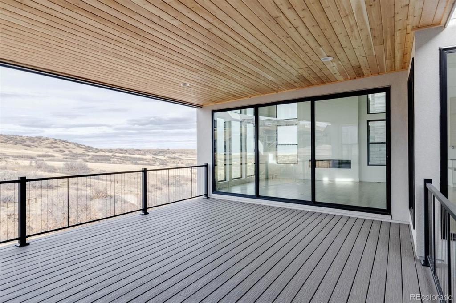
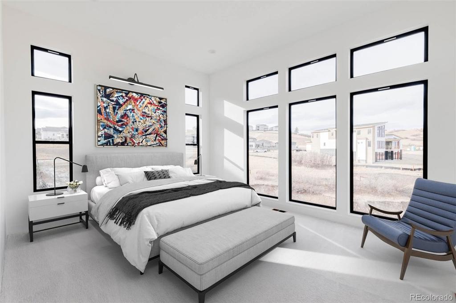
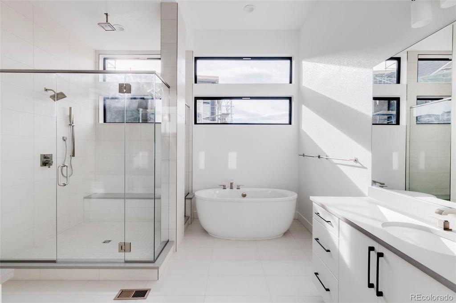
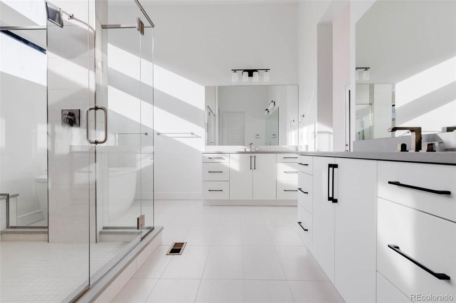
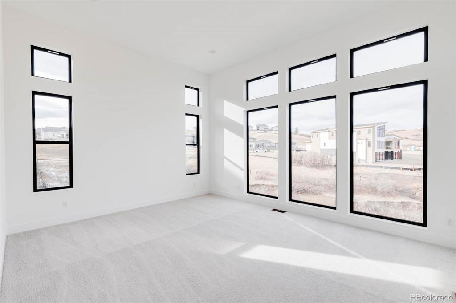
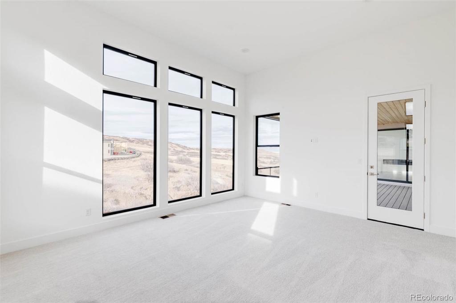
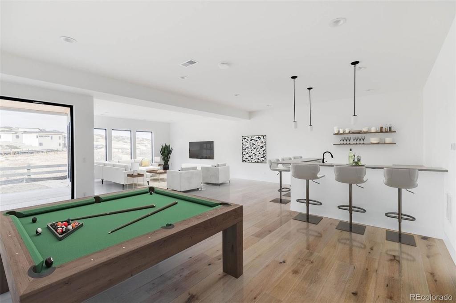
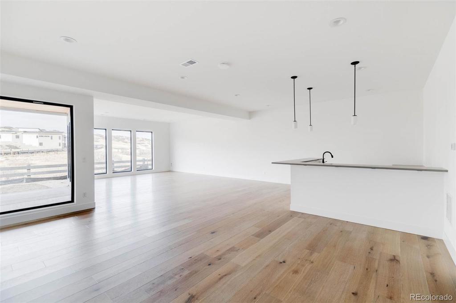
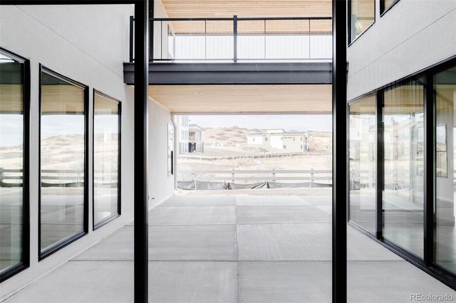
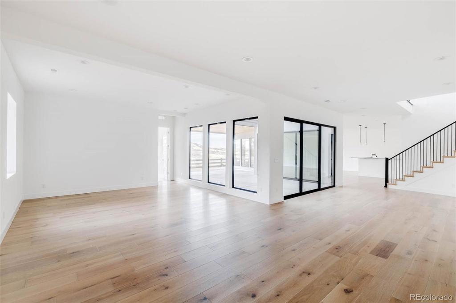
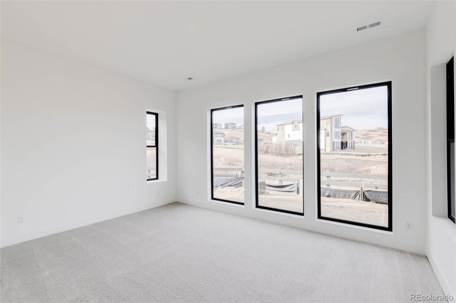
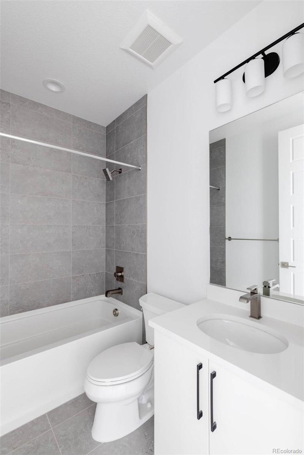
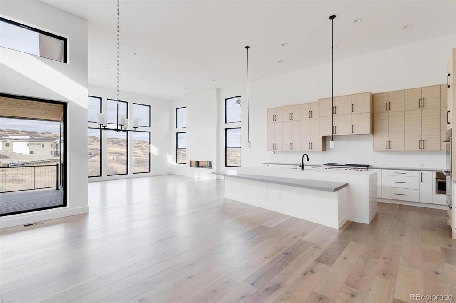
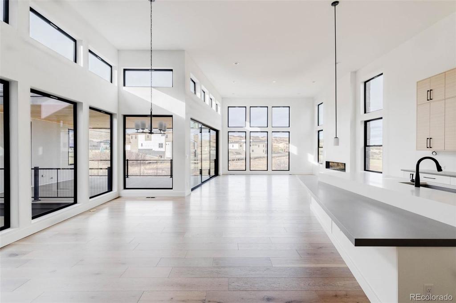
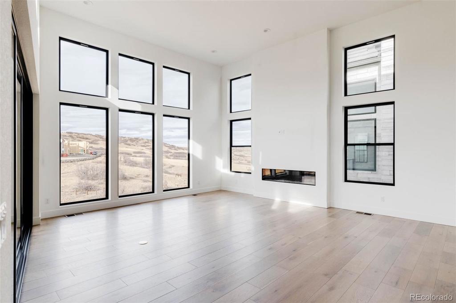
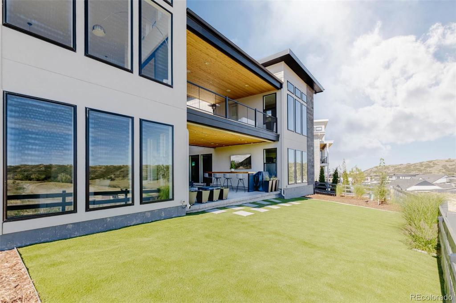
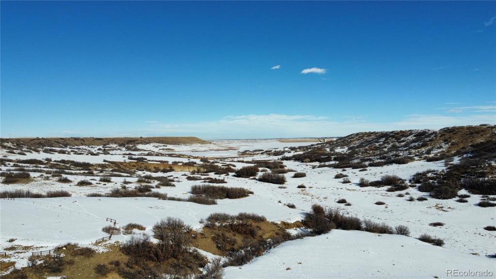


 Menu
Menu


