5794 Jasper Pointe Circle
Castle Pines, CO 80108 — Douglas county
Price
$785,500
Sqft
3477.00 SqFt
Baths
3
Beds
3
Description
$7,000 Seller Credit offered! Welcome to this elegant 3 Bed 3 bath home just steps away from Daniels’s Gate Park. Upon entering you are greeted with stained glass and a marble foyer leading to your office den, powder room, and a bright and inviting living room with vaulted ceilings and lots of light. Open concept family room and kitchen equipped with granite countertops and island, a new low noise dishwasher, and new large powerful microwave with Chef-Connect, and a self-cleaning double oven. Upper-level hosts the master bedroom with a cozy see-through fireplace, large walk-in closet, and en-suite 5-piece master bath with granite countertops as well as the other 2 bedrooms and 2nd full bathroom also equipped with granite countertops. The unfinished basement yields for building creativity or extra storage. Peep the humidifier, water softener, and brand-new water heater as well as newer roof upgraded to class 4 impact. Built in sound system inside and out and a 2-car tandem garage, extra space can be utilized for storage, parking, or a work den. This is a smoke- free home with minimal wear as it has only seen 2 owners. Enjoy the covered front porch and large back patio with concrete and flagstone along with the drip system in front and back to all trees and shrubs. This beautifully mature landscaped yard offers trees and privacy in the xeriscape back and is the best warm weather hang out with fruit trees, shrubs, and flowers. The wildlife visitors including the monarch butterflies in summer and the bison nearby make this place like no other. Enjoy walking and biking on the many well-maintained trails in the nearby open space and soak up the best of both worlds with the view of the mountains and the Denver skyline right from your front porch! This is one you don’t want to miss!
Property Level and Sizes
SqFt Lot
10106.00
Lot Features
Entrance Foyer, Five Piece Bath, Kitchen Island, Primary Suite, Sound System, Vaulted Ceiling(s), Walk-In Closet(s)
Lot Size
0.23
Foundation Details
Slab
Basement
Unfinished
Interior Details
Interior Features
Entrance Foyer, Five Piece Bath, Kitchen Island, Primary Suite, Sound System, Vaulted Ceiling(s), Walk-In Closet(s)
Appliances
Cooktop, Dishwasher, Humidifier, Microwave, Self Cleaning Oven, Water Softener
Electric
Central Air
Flooring
Carpet, Tile
Cooling
Central Air
Heating
Forced Air
Fireplaces Features
Primary Bedroom
Exterior Details
Features
Private Yard
Patio Porch Features
Covered,Front Porch,Patio
Lot View
City,Meadow,Mountain(s)
Water
Public
Sewer
Public Sewer
Land Details
PPA
3415217.39
Road Surface Type
Paved
Garage & Parking
Parking Spaces
1
Exterior Construction
Roof
Composition
Construction Materials
Stucco
Exterior Features
Private Yard
Security Features
Carbon Monoxide Detector(s),Security System,Smoke Detector(s)
Builder Source
Public Records
Financial Details
PSF Total
$225.91
PSF Finished
$344.37
PSF Above Grade
$344.37
Previous Year Tax
3823.00
Year Tax
2021
Primary HOA Management Type
Professionally Managed
Primary HOA Name
Romar Home Owners Association
Primary HOA Phone
HOA
Primary HOA Website
romarhoa.com
Primary HOA Amenities
Clubhouse,Pool
Primary HOA Fees Included
Recycling, Trash
Primary HOA Fees
68.00
Primary HOA Fees Frequency
Monthly
Primary HOA Fees Total Annual
816.00
Location
Schools
Elementary School
Timber Trail
Middle School
Rocky Heights
High School
Rock Canyon
Walk Score®
Contact me about this property
James T. Wanzeck
RE/MAX Professionals
6020 Greenwood Plaza Boulevard
Greenwood Village, CO 80111, USA
6020 Greenwood Plaza Boulevard
Greenwood Village, CO 80111, USA
- (303) 887-1600 (Mobile)
- Invitation Code: masters
- jim@jimwanzeck.com
- https://JimWanzeck.com
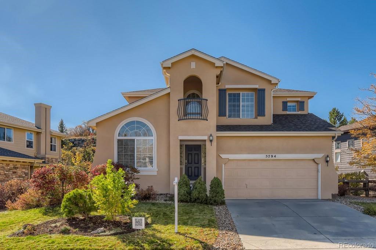
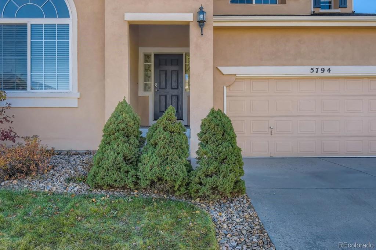
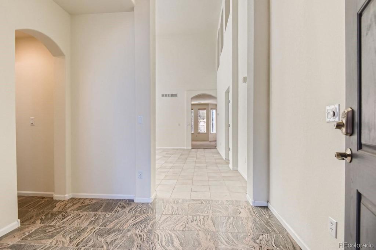
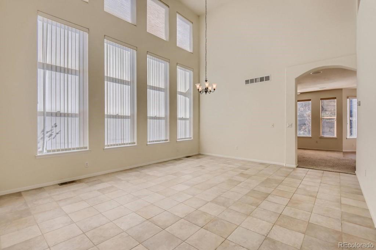
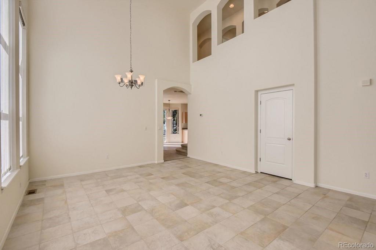
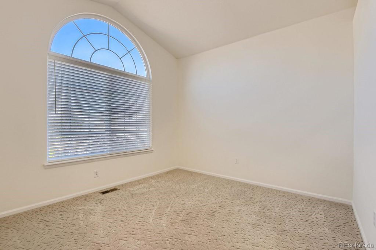
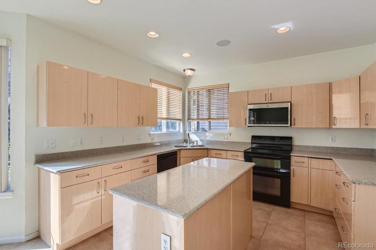
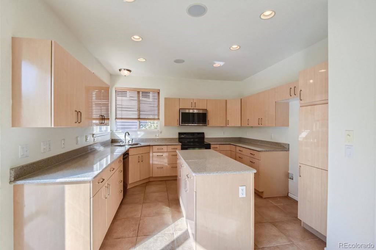
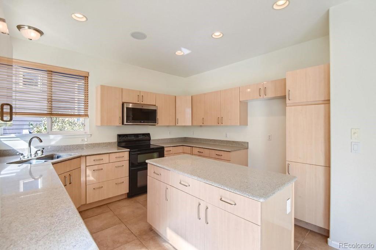
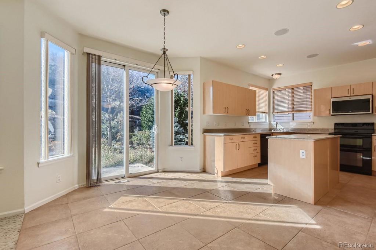
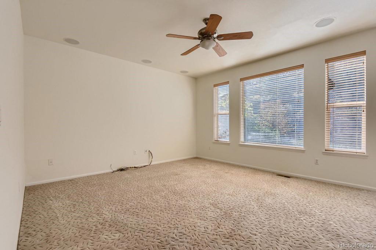
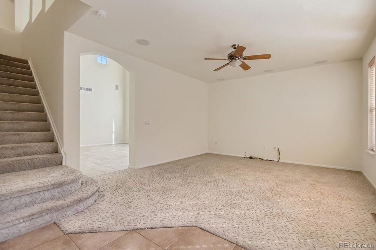
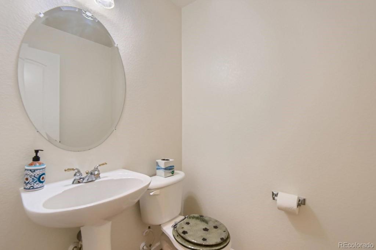
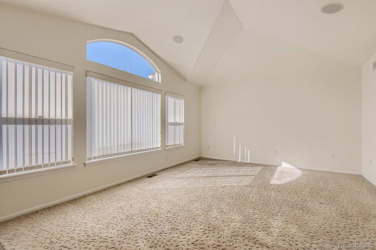
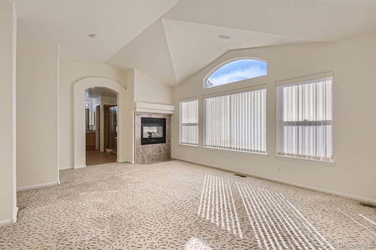
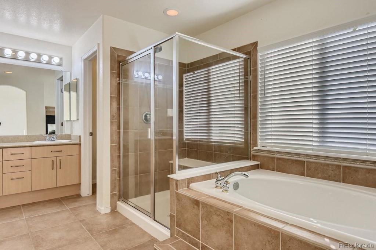
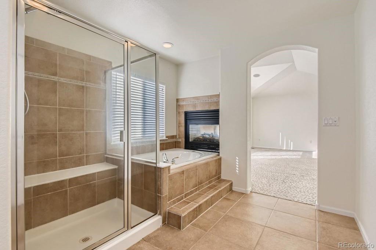
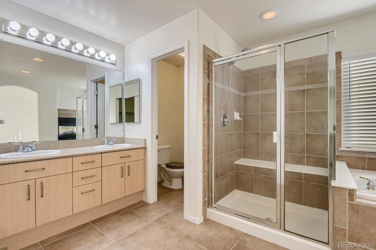
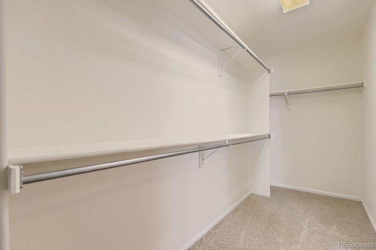
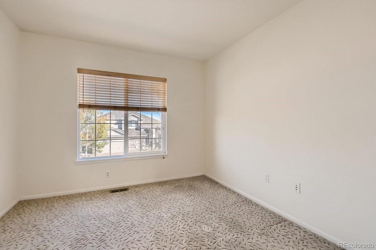
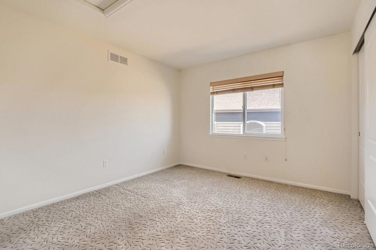
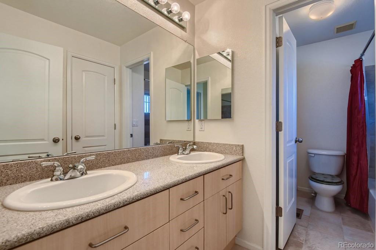
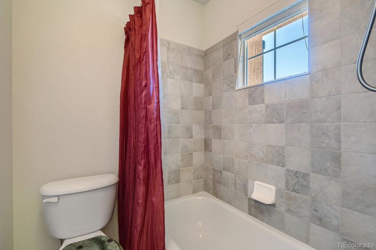
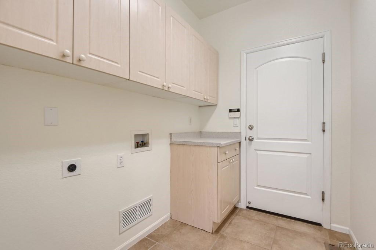
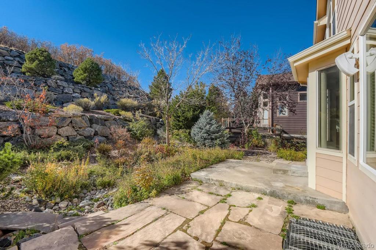
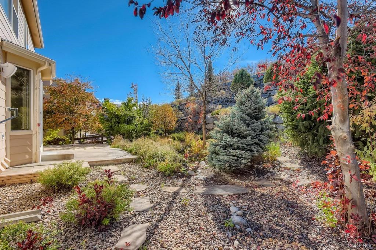
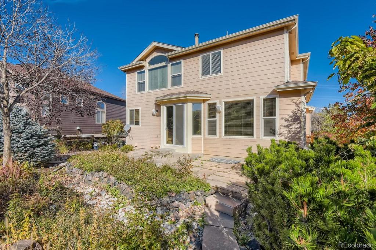
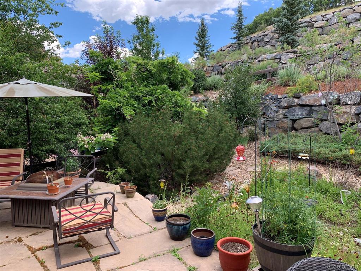
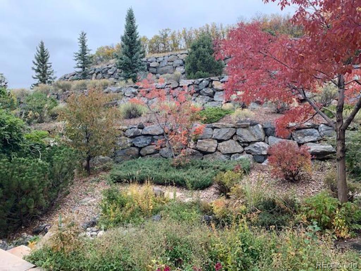
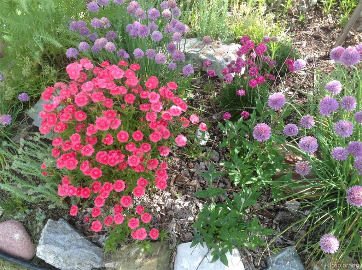

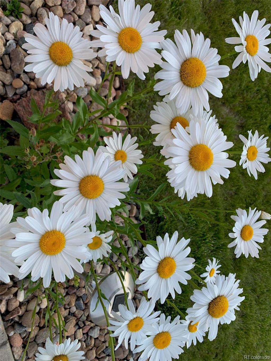

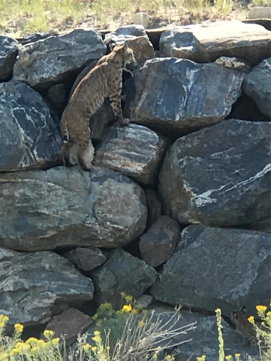
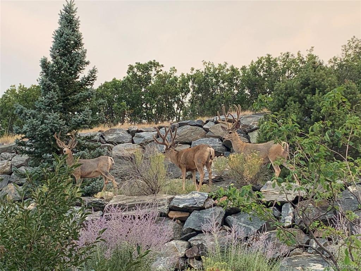
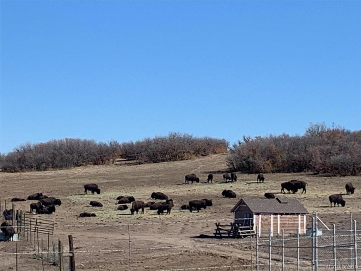
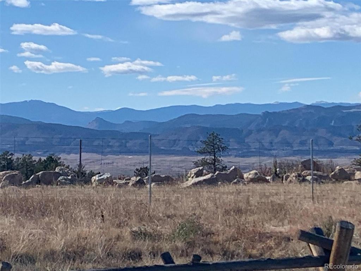


 Menu
Menu
 Schedule a Showing
Schedule a Showing

