6125 Stable View Street
Castle Pines, CO 80108 — Douglas county
Price
$855,000
Sqft
3021.00 SqFt
Baths
4
Beds
4
Description
Stunning home in the highly desirable Ramble Park neighborhood of The Canyons at Castle Pines! The spacious and bright main level features a great room with gas fireplace, upgraded iron stair railings, large dining area, mud room with built-in cubbies, bench and hooks, surround sound, and a gourmet kitchen with quartz counters, oversized center island, stainless appliances, gas range and over/under cabinet lighting. This exclusive floorplan also features a primary bedroom retreat on the main floor with a walk-in professional closet system and 5-piece bath with barn door. Upstairs you will find a secondary bedroom, full bath, and a versatile loft area. The professionally finished basement provides additional living space with a bonus room, two bedrooms, full bath and unfinished storage. Relax or entertain in the private side yard or oversized front porch, while enjoying the 80 acres of unobstructed open space views. HOA maintains the front yard/landscaping, irrigation water, and snow removal. Conveniently located near I-25, shopping/restaurants, parks/trails, community center, The Exchange Coffee House, and top-rated Douglas County schools... Hurry before this one is gone!
Property Level and Sizes
SqFt Lot
3311.00
Lot Features
Ceiling Fan(s), Five Piece Bath, Kitchen Island, Open Floorplan, Quartz Counters, Radon Mitigation System, Smoke Free, Solid Surface Counters, Walk-In Closet(s)
Lot Size
0.08
Foundation Details
Slab
Basement
Finished,Partial,Sump Pump
Common Walls
No Common Walls
Interior Details
Interior Features
Ceiling Fan(s), Five Piece Bath, Kitchen Island, Open Floorplan, Quartz Counters, Radon Mitigation System, Smoke Free, Solid Surface Counters, Walk-In Closet(s)
Appliances
Dishwasher, Disposal, Microwave, Range, Range Hood, Sump Pump
Laundry Features
In Unit
Electric
Central Air
Flooring
Carpet, Tile, Vinyl
Cooling
Central Air
Heating
Forced Air, Natural Gas
Fireplaces Features
Great Room
Utilities
Cable Available, Electricity Connected, Natural Gas Connected
Exterior Details
Patio Porch Features
Covered,Front Porch
Water
Public
Sewer
Public Sewer
Land Details
PPA
10375000.00
Road Frontage Type
Public Road
Road Responsibility
Public Maintained Road
Road Surface Type
Paved
Garage & Parking
Parking Spaces
1
Parking Features
Concrete, Dry Walled
Exterior Construction
Roof
Composition
Construction Materials
Frame, Stone, Wood Siding
Architectural Style
Mountain Contemporary
Window Features
Double Pane Windows
Security Features
Carbon Monoxide Detector(s),Smart Locks,Smart Security System,Smoke Detector(s),Water Leak/Flood Alarm
Builder Name 1
Berkeley Homes
Builder Source
Public Records
Financial Details
PSF Total
$274.74
PSF Finished
$297.70
PSF Above Grade
$425.64
Previous Year Tax
2736.00
Year Tax
2021
Primary HOA Management Type
Professionally Managed
Primary HOA Name
The Canyons Owners Association
Primary HOA Phone
(720) 348-3051
Primary HOA Amenities
Clubhouse,Park,Playground,Pool,Trail(s)
Primary HOA Fees Included
Capital Reserves, Irrigation Water, Maintenance Grounds, Recycling, Snow Removal, Trash
Primary HOA Fees
138.00
Primary HOA Fees Frequency
Monthly
Primary HOA Fees Total Annual
3156.00
Location
Schools
Elementary School
Timber Trail
Middle School
Rocky Heights
High School
Rock Canyon
Walk Score®
Contact me about this property
James T. Wanzeck
RE/MAX Professionals
6020 Greenwood Plaza Boulevard
Greenwood Village, CO 80111, USA
6020 Greenwood Plaza Boulevard
Greenwood Village, CO 80111, USA
- (303) 887-1600 (Mobile)
- Invitation Code: masters
- jim@jimwanzeck.com
- https://JimWanzeck.com
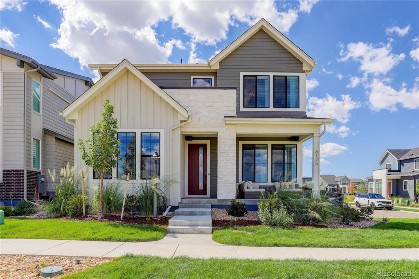
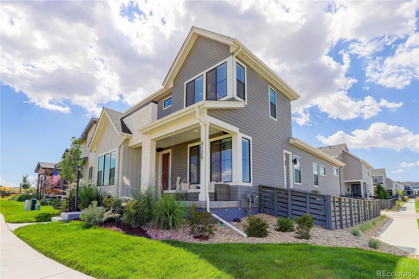
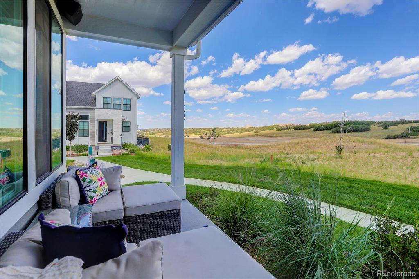
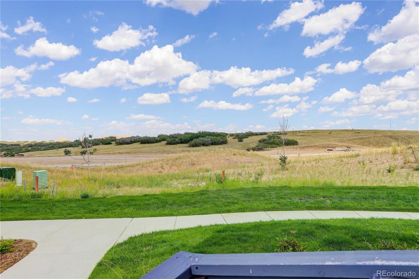
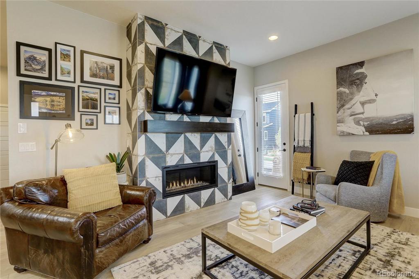
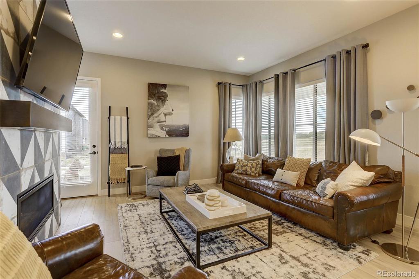
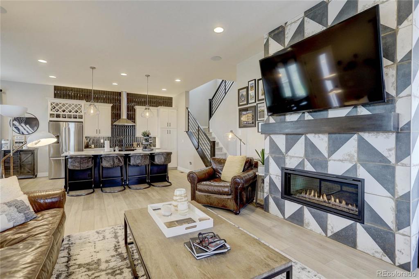
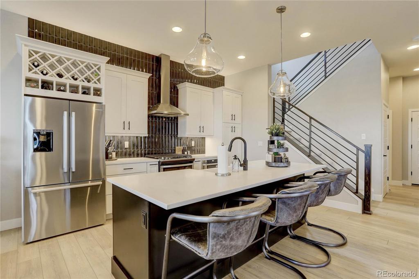
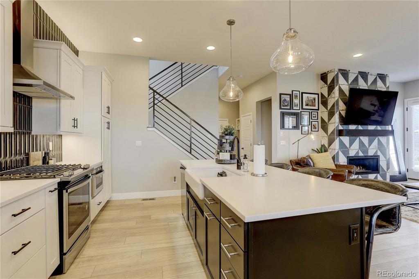
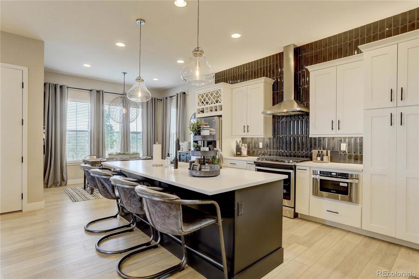
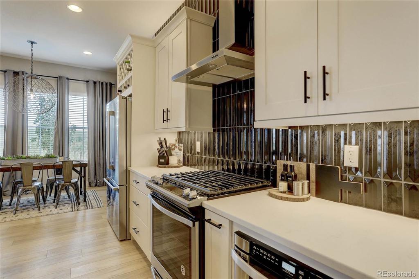
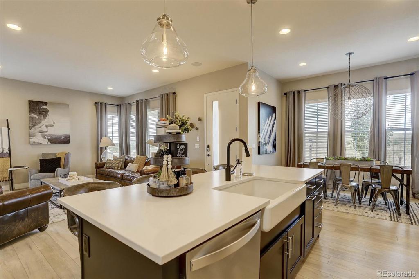
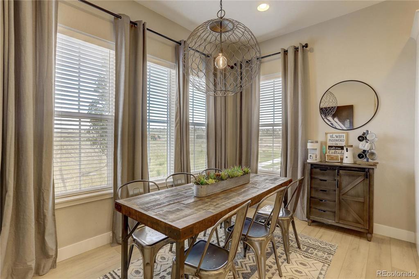
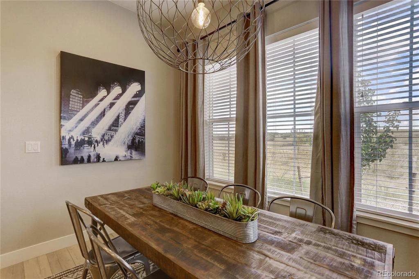
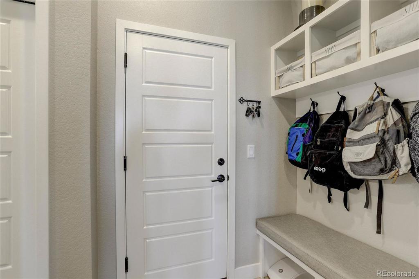
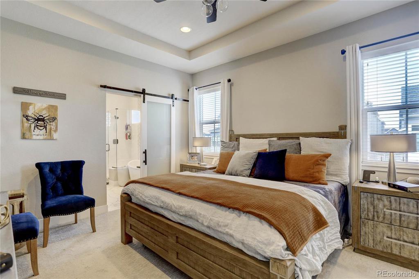
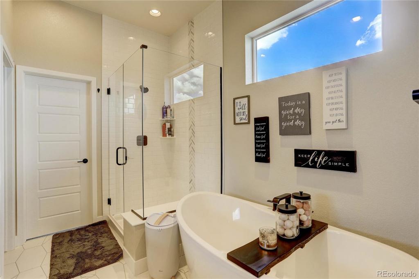
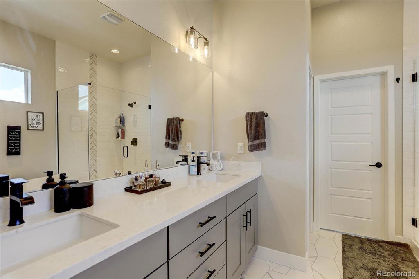
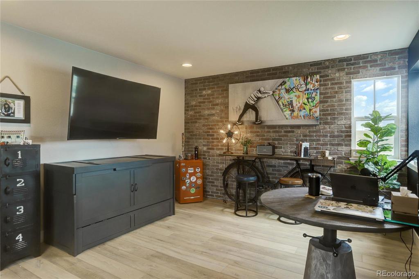
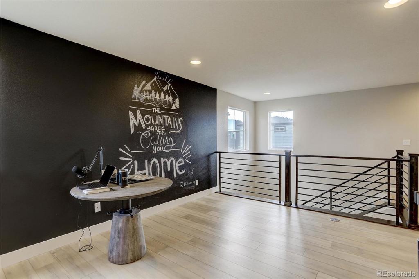
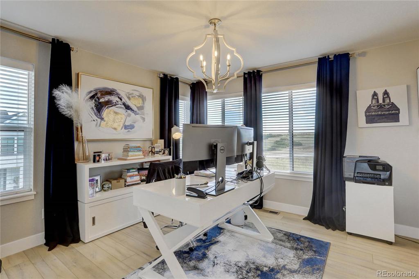
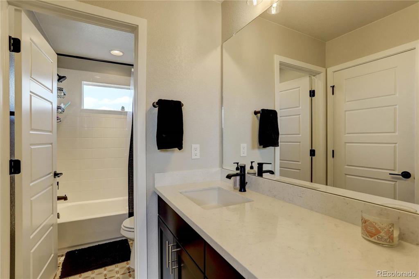
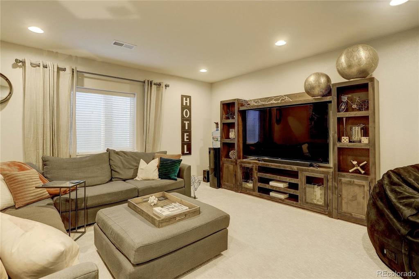
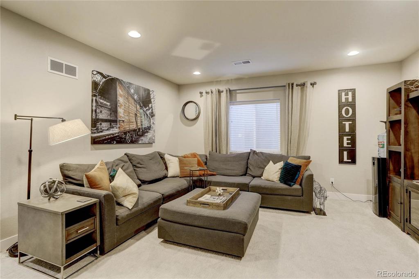
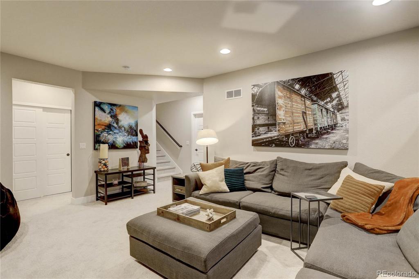
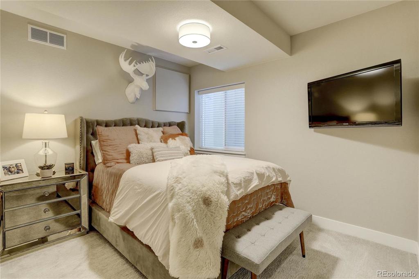
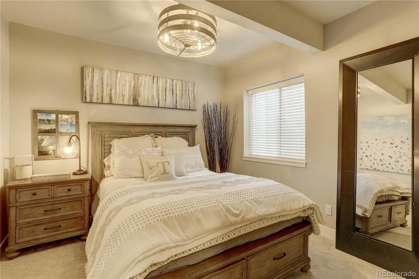
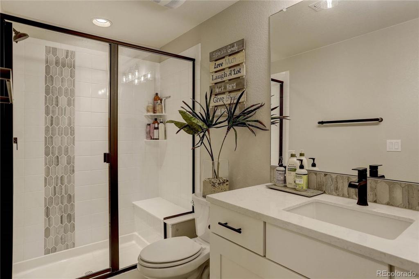
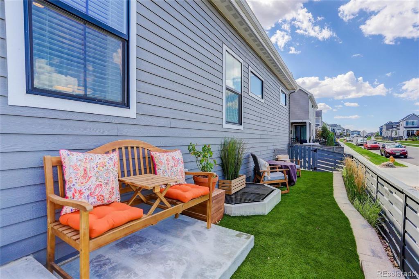
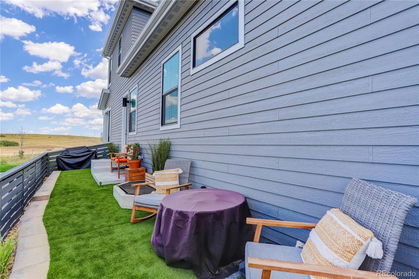
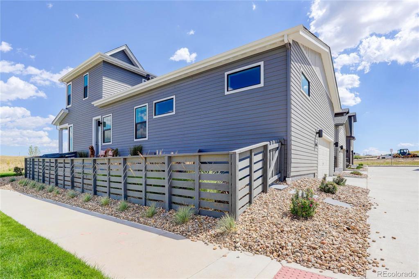
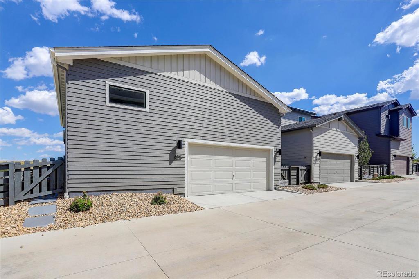


 Menu
Menu


