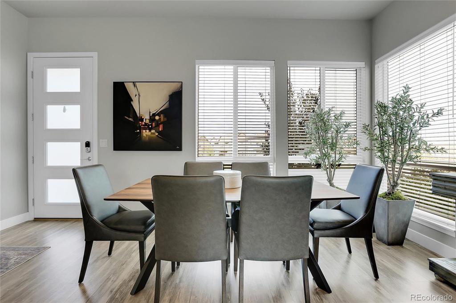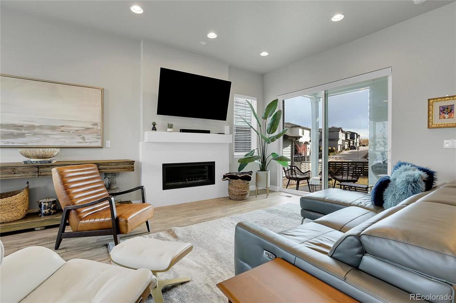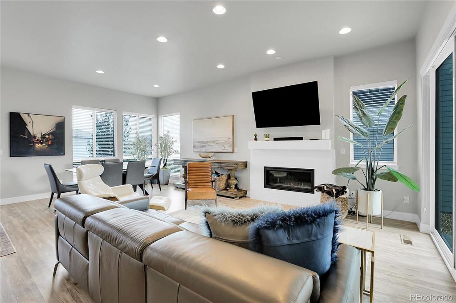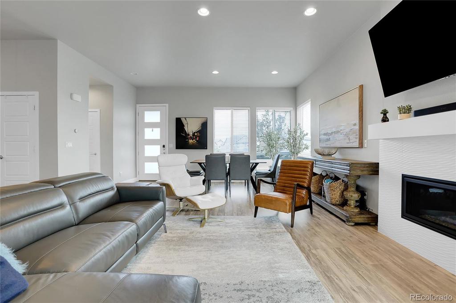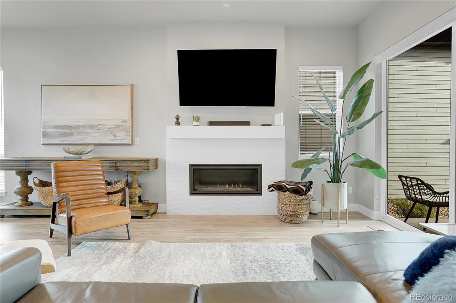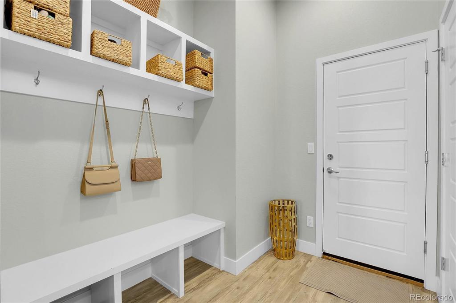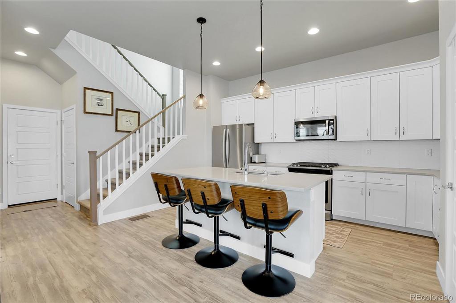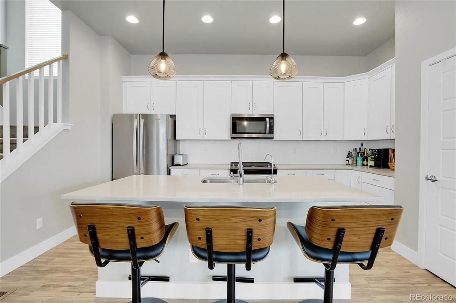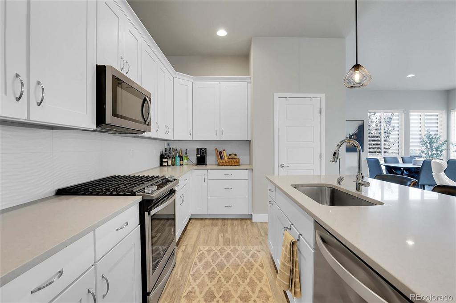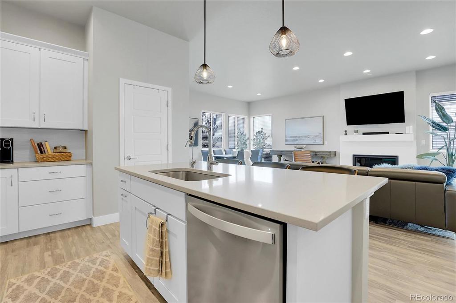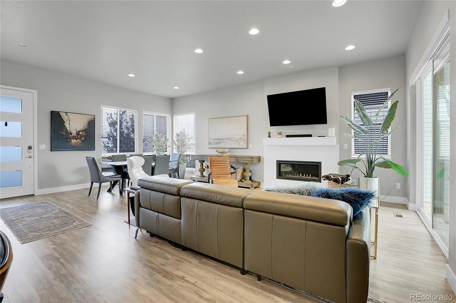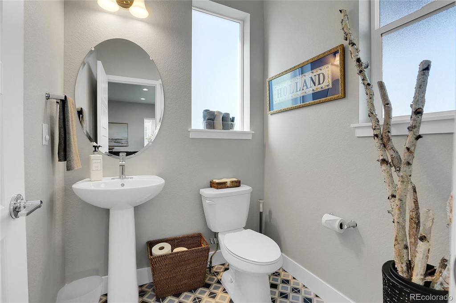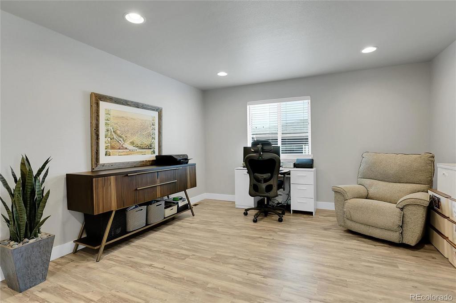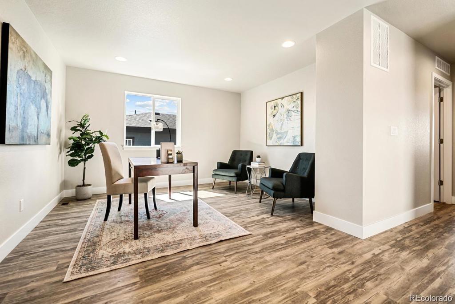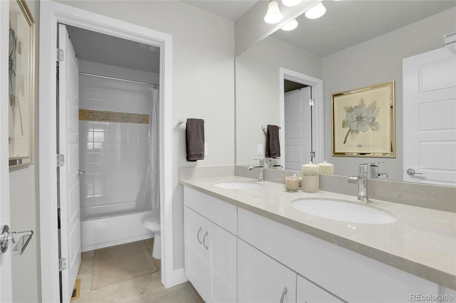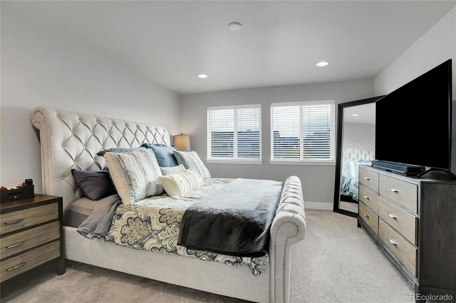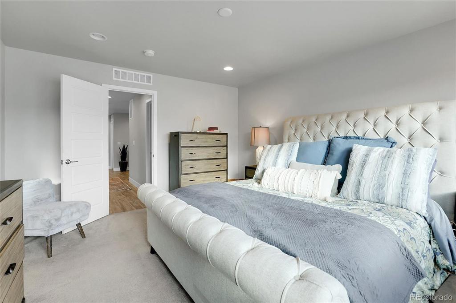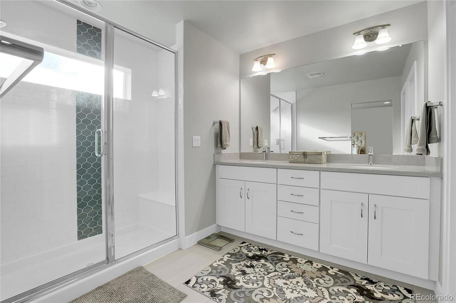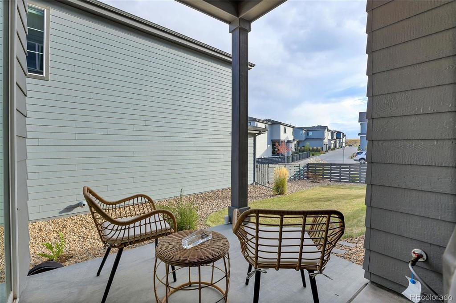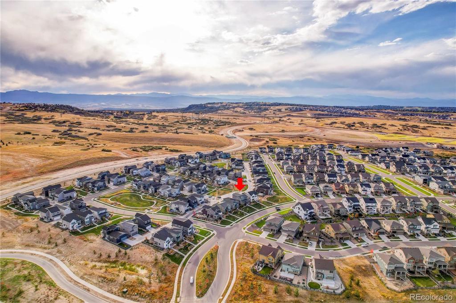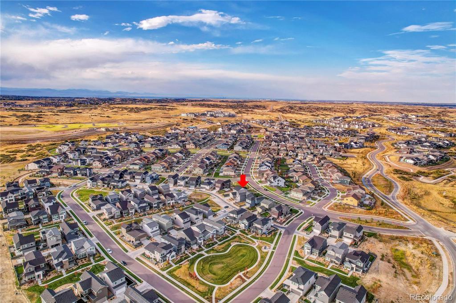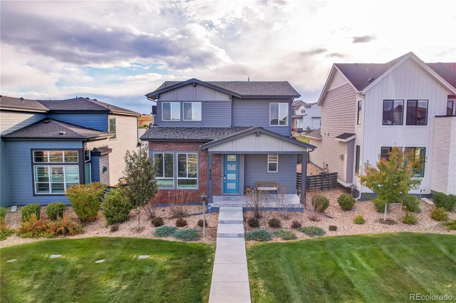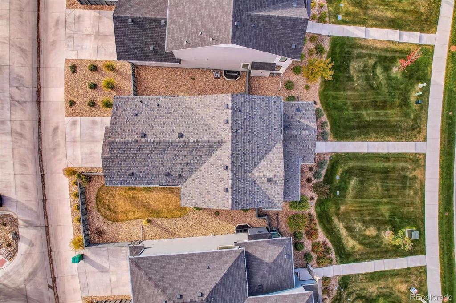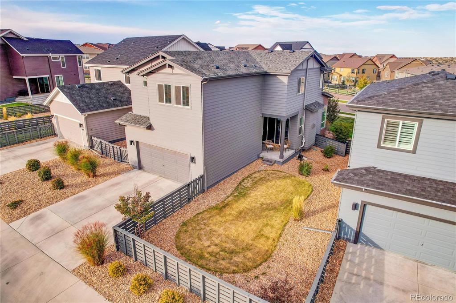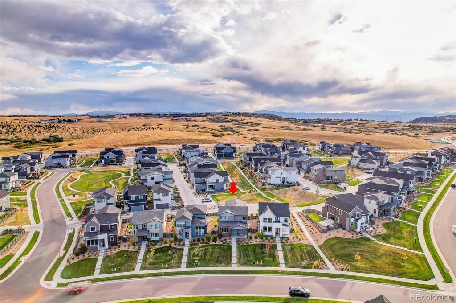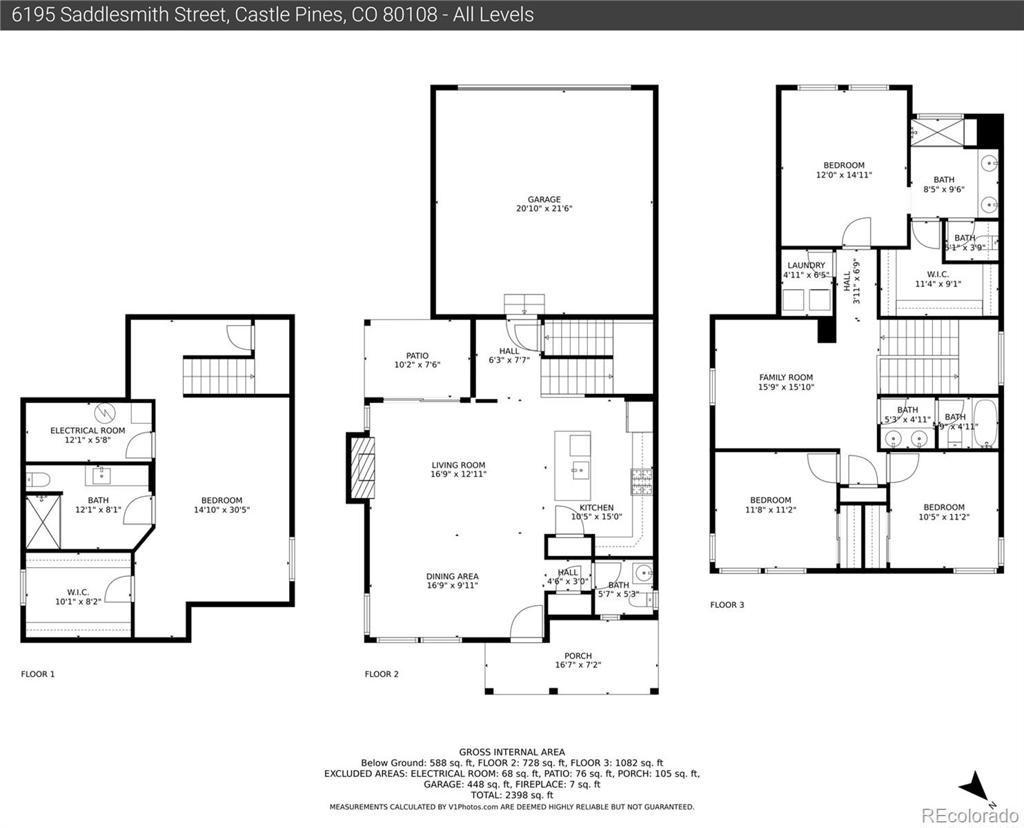Price
$740,000
Sqft
2825.00
Baths
4
Beds
4
Description
LOW MAINTENANCE LOCK AND LEAVE LIVING in the award winning Canyons community at Castle Pines. This home, located in the Douglas County Rock Canyon Feeder area is a Residence Four, built by Berkeley Homes, and is the largest of the models in the Stable View neighborhood with 4 bedrooms, 3.5 bathrooms and a flex loft space that can be turned into an office, gym or 5th bedroom. This home has one of the largest yards and driveways in the development. Imagine waking up every morning in a home that features luxury vinyl flooring, sunlight, neutral colors, open floor plan, and a gas fireplace in the great room. The sunlit kitchen offers practical functionality in an efficient layout. The ensuite primary bedroom is a great place to start and end the day. The private bathroom includes a walk-in shower, dual vanities and walk in closet. An attached garage is especially convenient in bad weather. This upstairs loft space is available for its original purpose, or you can get creative by treating it as additional flex space such as an office, gym or 5th bedroom. The finished basement, conveniently outfitted with a full bathroom, is currently serving double duty as multi-purpose room and a bedroom with an oversized closet. It can easily be reconfigured to suit your vision. Within comfortable pedestrian range of outdoor recreational opportunities, and from the shopping/dining options of Park Meadows Mall and Rock Canyon High School, the home also offers a painless commute to Denver Tech Center. After your local excursions, you'll return to the irresistible charisma of contemporary design, in the newer The Canyons development, where the streets are lined by sidewalks. This one checks your "must have" boxes.
Property Level and Sizes
Interior Details
Exterior Details
Garage & Parking
Exterior Construction
Financial Details
Schools
Location
Schools
Walk Score®
Contact Me
About Me & My Skills
The Wanzeck Team, which includes Jim's sons Travis and Tyler, specialize in relocation and residential sales. As trusted professionals, advisors, and advocates, they provide solutions to the needs of families, couples, and individuals, and strive to provide clients with opportunities for increased wealth, comfort, and quality shelter.
At RE/MAX Professionals, the Wanzeck Team enjoys the opportunity that the real estate business provides to fulfill the needs of clients on a daily basis. They are dedicated to being trusted professionals who their clients can depend on. If you're moving to Colorado, call Jim for a free relocation package and experience the best in the real estate industry.
My History
In addition to residential sales, Jim is an expert in the relocation segment of the real estate business. He has earned the Circle of Legends Award for earning in excess of $10 million in paid commission income within the RE/MAX system, as well as the Realtor of the Year award from the South Metro Denver Realtor Association (SMDRA). Jim has also served as Chairman of the leading real estate organization, the Metrolist Board of Directors, and REcolorado, the largest Multiple Listing Service in Colorado.
RE/MAX Masters Millennium has been recognized as the top producing single-office RE/MAX franchise in the nation for several consecutive years, and number one in the world in 2017. The company is also ranked among the Top 500 Mega Brokers nationally by REAL Trends and among the Top 500 Power Brokers in the nation by RISMedia. The company's use of advanced technology has contributed to its success.
Jim earned his bachelor’s degree from Colorado State University and his real estate broker’s license in 1980. Following a successful period as a custom home builder, he founded RE/MAX Masters, which grew and evolved into RE/MAX Masters Millennium. Today, the Wanzeck Team is dedicated to helping home buyers and sellers navigate the complexities inherent in today’s real estate transactions. Contact us today to experience superior customer service and the best in the real estate industry.
My Video Introduction
Get In Touch
Complete the form below to send me a message.


 Menu
Menu

