6239 Stable View Street
Castle Pines, CO 80108 — Douglas county
Price
$796,859
Sqft
2636.00 SqFt
Baths
4
Beds
4
Description
New home in The Canyons by Berkeley Homes ready to move in! This is the largest home in the Berkeley collection and features 10’ ceilings on the main level, an abundance of windows, modern finishes, cozy fireplace with mantle and an open rail staircase. Price includes a finished basement with rec room, bedroom and bath! Upstairs welcomes you to an open flexible loft space, a large primary suite with ensuite bath featuring barn door with frosted glass, dual sinks, matte black hardware and expansive walk-in closet with built-in shelves, two secondary bathrooms, laundry room and a hall bath. Don’t miss this FINAL OPPORTUNITY for a brand new home from Berkeley Homes at The Canyons! NEW - $10,000 Finance Credit Available ONLY with use of Builder's Preferred Lender for a rate buy down, lock or purchase price reduction. Earnest Money with use of Builder's Preferred Lender is reduced to $20,000 (vs. $30,000 Earnest Money with outside lender).
Property Level and Sizes
SqFt Lot
3354.00
Lot Features
Built-in Features, Kitchen Island, Open Floorplan, Pantry, Quartz Counters, Smoke Free, Solid Surface Counters, Walk-In Closet(s), Wired for Data
Lot Size
0.08
Foundation Details
Concrete Perimeter
Basement
Bath/Stubbed,Finished,Full,Interior Entry/Standard
Base Ceiling Height
9
Interior Details
Interior Features
Built-in Features, Kitchen Island, Open Floorplan, Pantry, Quartz Counters, Smoke Free, Solid Surface Counters, Walk-In Closet(s), Wired for Data
Appliances
Dishwasher, Disposal, Gas Water Heater, Microwave, Self Cleaning Oven
Laundry Features
In Unit
Electric
Central Air
Flooring
Carpet, Tile, Vinyl
Cooling
Central Air
Heating
Natural Gas
Fireplaces Features
Living Room
Exterior Details
Features
Gas Valve, Private Yard, Rain Gutters
Patio Porch Features
Covered,Front Porch,Patio
Water
Public
Sewer
Public Sewer
Land Details
PPA
9960737.50
Road Frontage Type
Public Road
Road Responsibility
Public Maintained Road
Road Surface Type
Alley Paved
Garage & Parking
Parking Spaces
1
Parking Features
Concrete, Dry Walled, Insulated, Lighted
Exterior Construction
Roof
Composition
Construction Materials
Brick, Frame, Other
Architectural Style
Mountain Contemporary
Exterior Features
Gas Valve, Private Yard, Rain Gutters
Window Features
Double Pane Windows
Security Features
Carbon Monoxide Detector(s),Smoke Detector(s)
Builder Name 1
Berkeley Homes
Builder Source
Builder
Financial Details
PSF Total
$302.30
PSF Finished
$317.85
PSF Above Grade
$420.73
Previous Year Tax
3812.00
Year Tax
2021
Primary HOA Management Type
Professionally Managed
Primary HOA Name
The Canyons Owners Association, Inc.
Primary HOA Phone
720-348-3051
Primary HOA Amenities
Clubhouse,Park,Playground,Pool,Trail(s)
Primary HOA Fees Included
Capital Reserves, Maintenance Grounds, Snow Removal, Trash
Primary HOA Fees
168.00
Primary HOA Fees Frequency
Monthly
Primary HOA Fees Total Annual
3156.00
Location
Schools
Elementary School
Timber Trail
Middle School
Rocky Heights
High School
Rock Canyon
Walk Score®
Contact me about this property
James T. Wanzeck
RE/MAX Professionals
6020 Greenwood Plaza Boulevard
Greenwood Village, CO 80111, USA
6020 Greenwood Plaza Boulevard
Greenwood Village, CO 80111, USA
- (303) 887-1600 (Mobile)
- Invitation Code: masters
- jim@jimwanzeck.com
- https://JimWanzeck.com
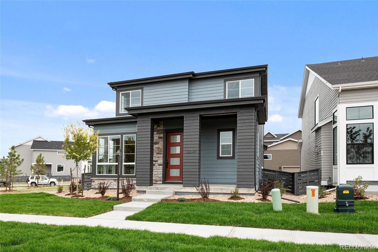
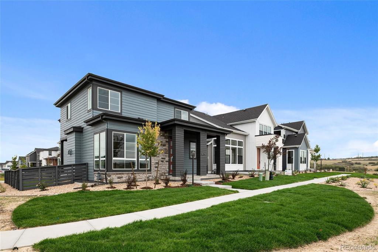
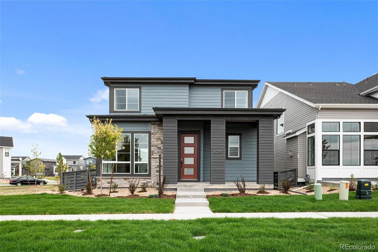
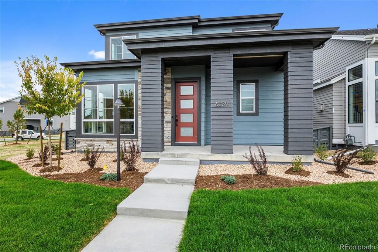
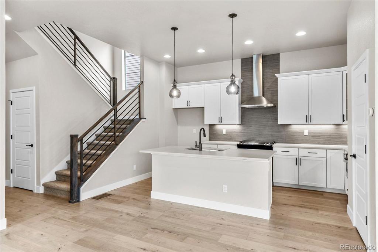
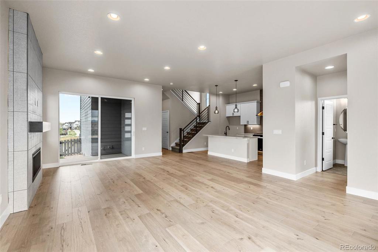
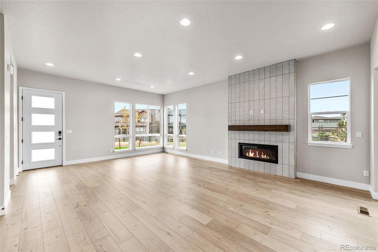
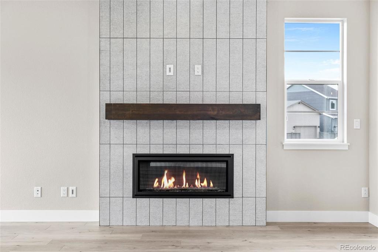
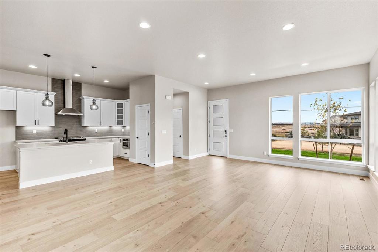
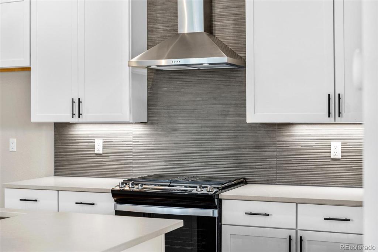
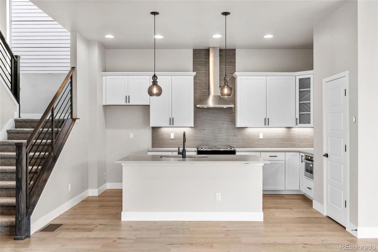
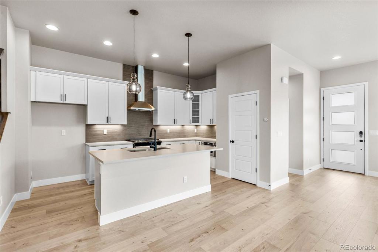
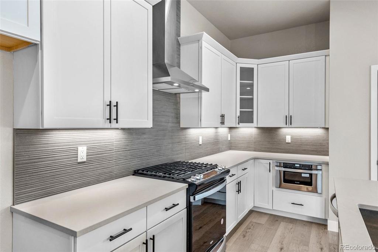
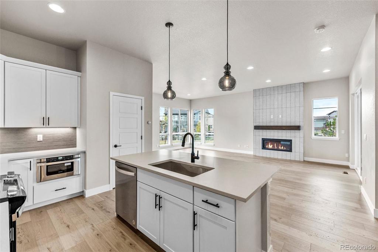
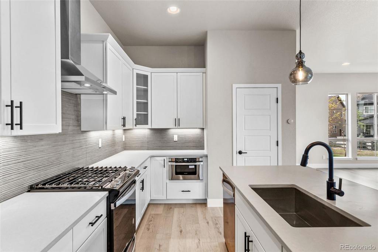
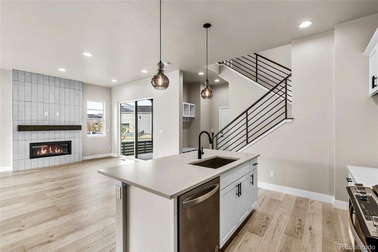
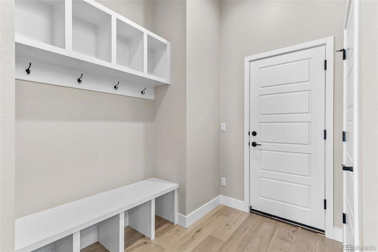
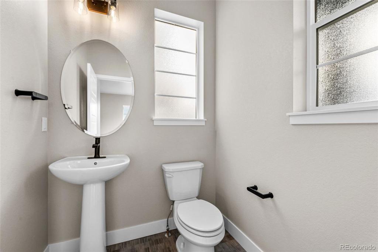
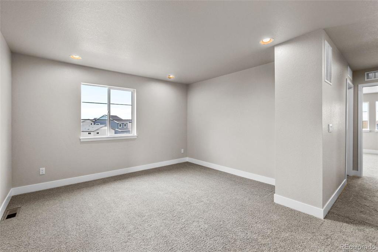
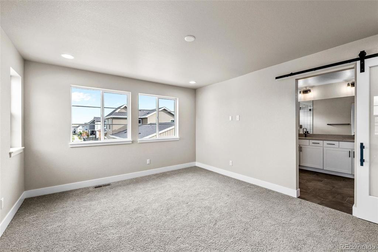
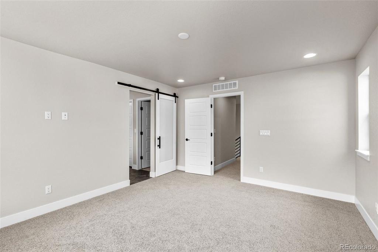
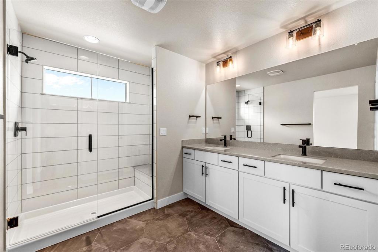
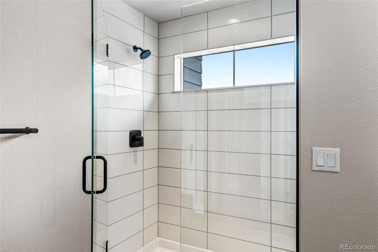
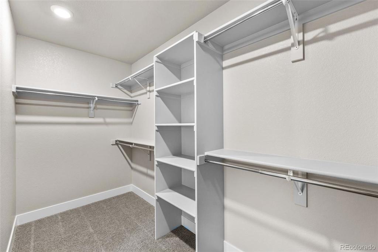
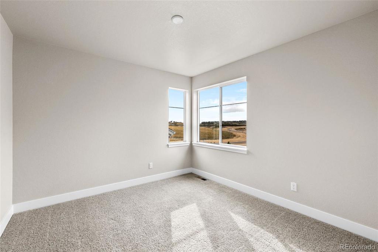
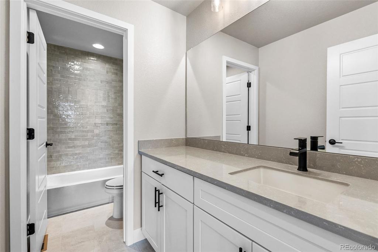
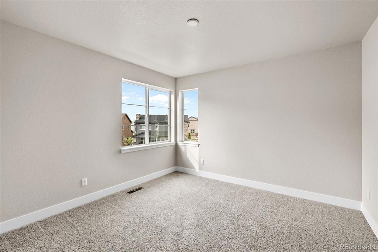
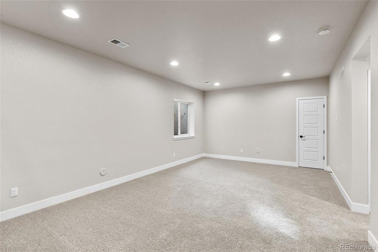
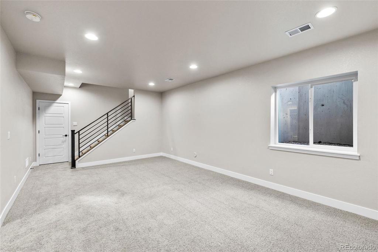
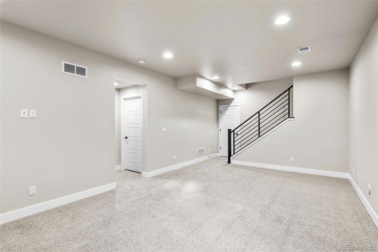
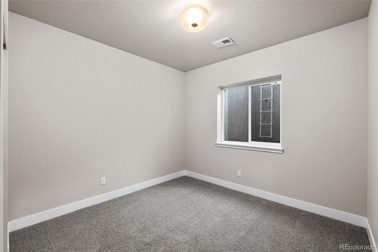
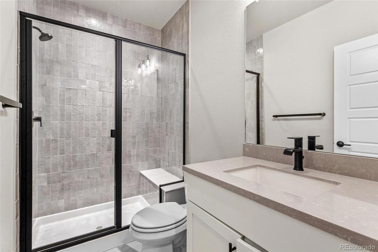
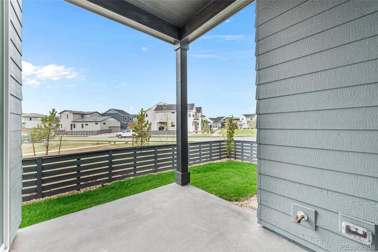
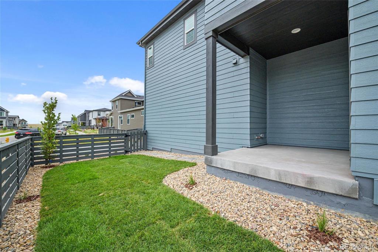
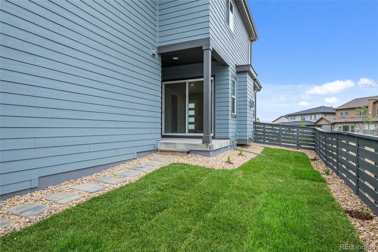
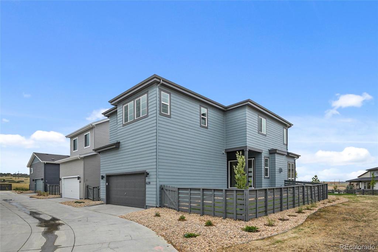


 Menu
Menu


