6646 Merrimack Drive
Castle Pines, CO 80108 — Douglas county
Price
$799,000
Sqft
3879.00 SqFt
Baths
4
Beds
5
Description
Welcome home! This beautiful 5-bed 4-bath home is located in the highly desirable Castle Pines Town Center. With a beautiful and functional open floorplan, this house boasts unobstructed views of open space as soon as you walk in. With a 5-burner gas stove, a large kitchen island, and a large pantry, stainless steel appliances, the kitchen is a chef's dream. The kitchen opens up to a beautiful dining area and also flows into the spacious sun-filled living room where you also have access to the covered deck. The first floor also has a beautiful home office. Upstairs, enjoy an oversized loft area that can be used for your liking. The primary bedroom offers an ensuite bath with dual sinks and a walk-in closet. Three additional bedrooms upstairs and a full bathroom with dual sinks offers plenty of room for all your needs. The recently finished walkout basement provides a 5th bedroom, a 3/4 bathroom, and a family room with a wet bar. The finished basement opens up to another comfortably covered patio where you can enjoy peaceful views of rolling hills and wildlife. This is house is located just minutes away from shopping, entertainment, and is easily accessible from I-25.
Property Level and Sizes
SqFt Lot
7013.00
Lot Features
Ceiling Fan(s), Eat-in Kitchen, Five Piece Bath, High Ceilings, Jack & Jill Bath, Kitchen Island, Open Floorplan, Pantry, Quartz Counters, Radon Mitigation System, Smart Thermostat, Smoke Free, Walk-In Closet(s), Wet Bar, Wired for Data
Lot Size
0.16
Basement
Daylight,Exterior Entry,Finished,Interior Entry/Standard,Partial,Walk-Out Access
Base Ceiling Height
9
Common Walls
End Unit
Interior Details
Interior Features
Ceiling Fan(s), Eat-in Kitchen, Five Piece Bath, High Ceilings, Jack & Jill Bath, Kitchen Island, Open Floorplan, Pantry, Quartz Counters, Radon Mitigation System, Smart Thermostat, Smoke Free, Walk-In Closet(s), Wet Bar, Wired for Data
Appliances
Bar Fridge, Convection Oven, Dishwasher, Disposal, Microwave, Oven, Range, Refrigerator, Self Cleaning Oven, Warming Drawer
Electric
Central Air
Flooring
Carpet, Laminate, Wood
Cooling
Central Air
Heating
Forced Air, Natural Gas
Utilities
Cable Available, Electricity Connected
Exterior Details
Features
Balcony, Private Yard, Rain Gutters
Patio Porch Features
Covered,Patio
Lot View
Meadow
Water
Public
Sewer
Public Sewer
Land Details
PPA
4987500.00
Road Frontage Type
Public Road
Road Responsibility
Public Maintained Road
Road Surface Type
Paved
Garage & Parking
Parking Spaces
1
Parking Features
Concrete, Lighted, Oversized
Exterior Construction
Roof
Composition
Construction Materials
Brick, Concrete, Stone, Vinyl Siding
Architectural Style
Traditional
Exterior Features
Balcony, Private Yard, Rain Gutters
Window Features
Double Pane Windows, Window Coverings, Window Treatments
Security Features
Carbon Monoxide Detector(s),Radon Detector,Smoke Detector(s)
Builder Name 1
Century Communities
Builder Source
Public Records
Financial Details
PSF Total
$205.72
PSF Finished
$205.72
PSF Above Grade
$303.54
Previous Year Tax
7184.00
Year Tax
2021
Primary HOA Management Type
Professionally Managed
Primary HOA Name
Advance HOA Management, Inc.
Primary HOA Phone
303-482-2213
Primary HOA Website
www.advancehoe.com
Primary HOA Fees
0.00
Primary HOA Fees Frequency
Included in Property Tax
Location
Schools
Elementary School
Buffalo Ridge
Middle School
Rocky Heights
High School
Rock Canyon
Walk Score®
Contact me about this property
James T. Wanzeck
RE/MAX Professionals
6020 Greenwood Plaza Boulevard
Greenwood Village, CO 80111, USA
6020 Greenwood Plaza Boulevard
Greenwood Village, CO 80111, USA
- (303) 887-1600 (Mobile)
- Invitation Code: masters
- jim@jimwanzeck.com
- https://JimWanzeck.com
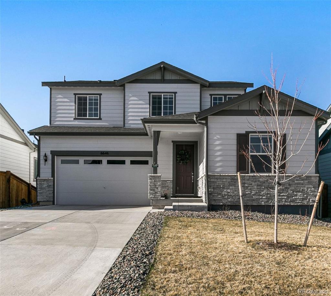
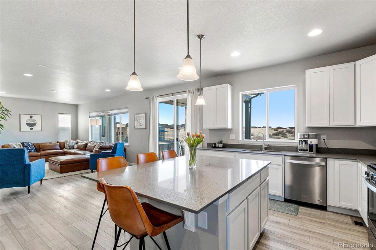
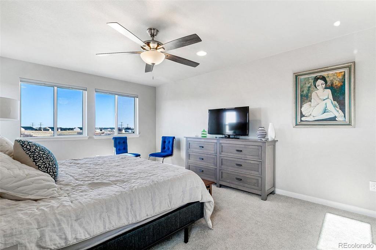
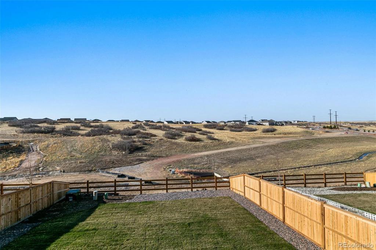
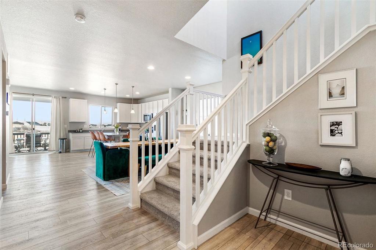
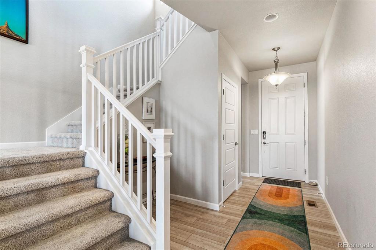
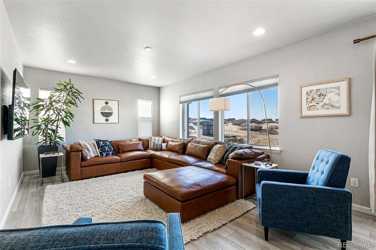
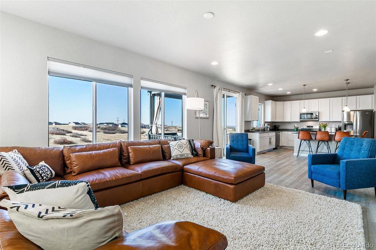
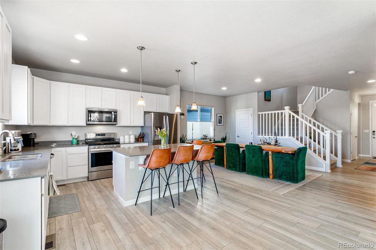
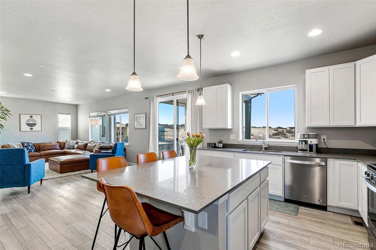
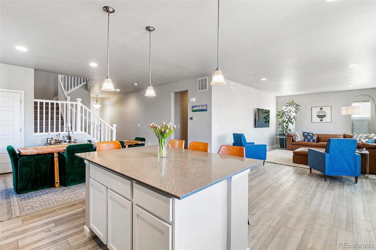
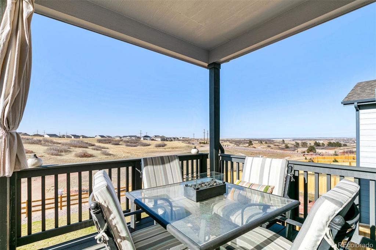
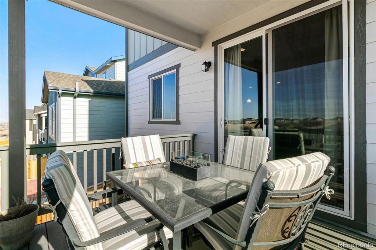
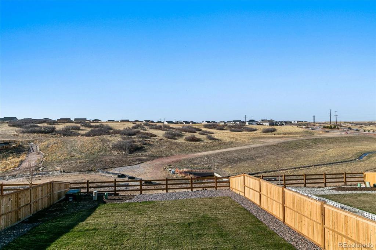
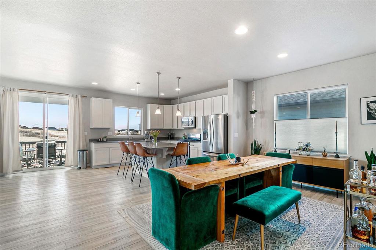
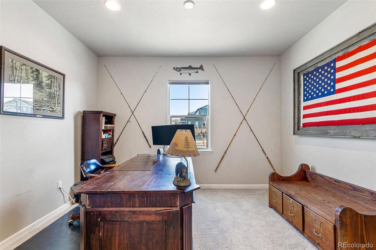
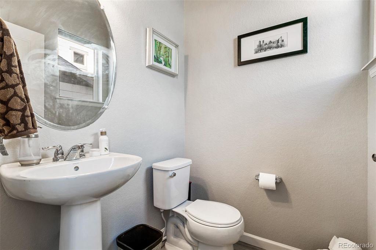
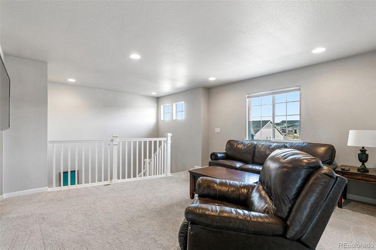
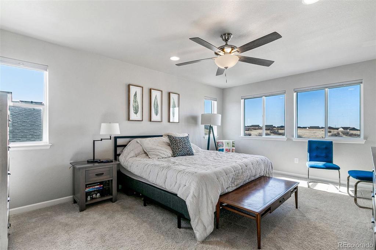
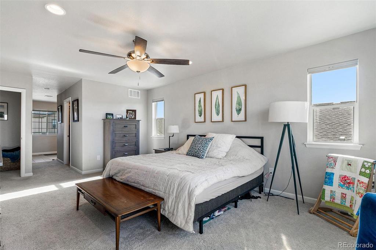
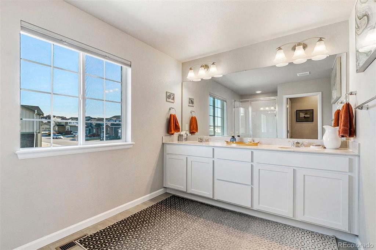
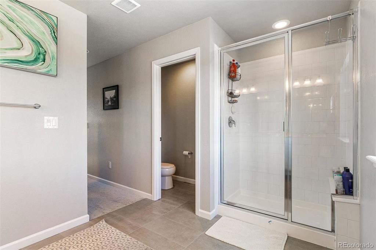
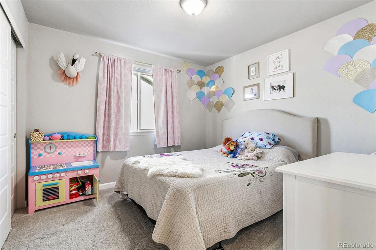
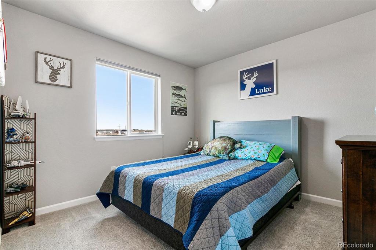
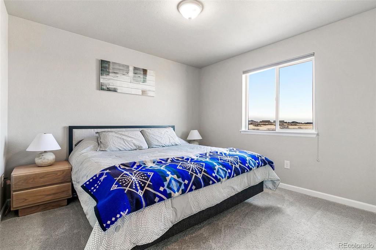
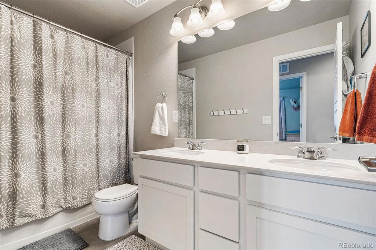
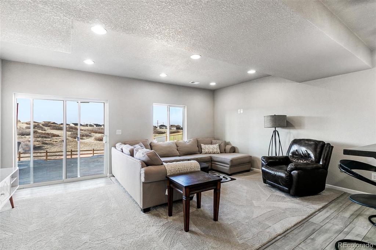
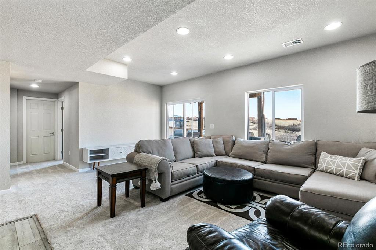
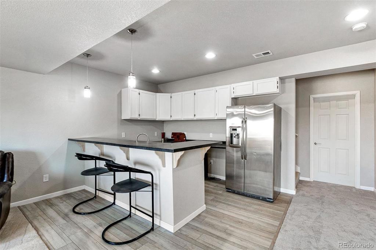
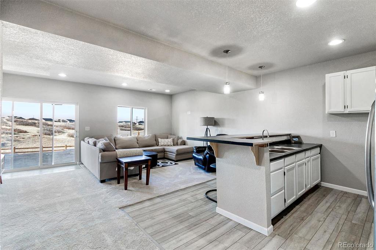
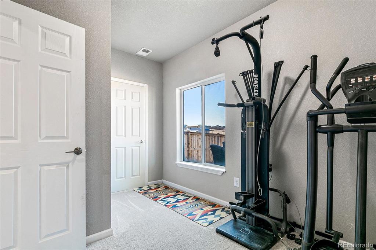
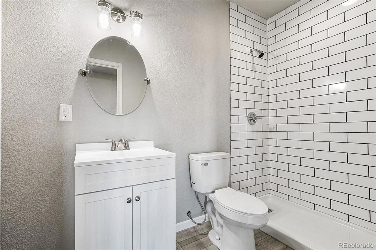
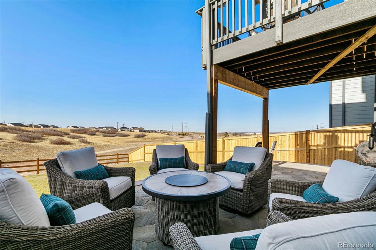
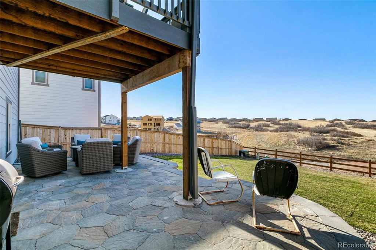
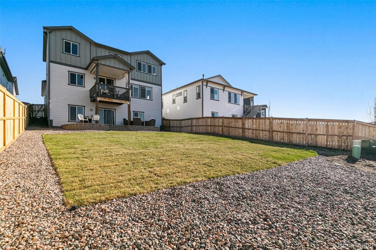


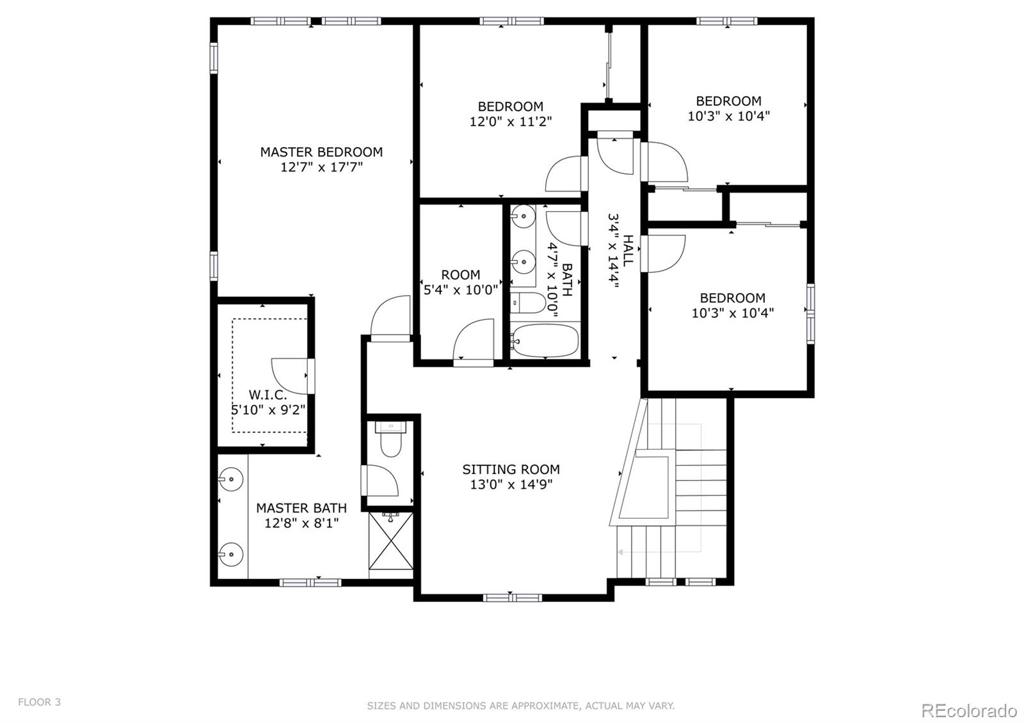
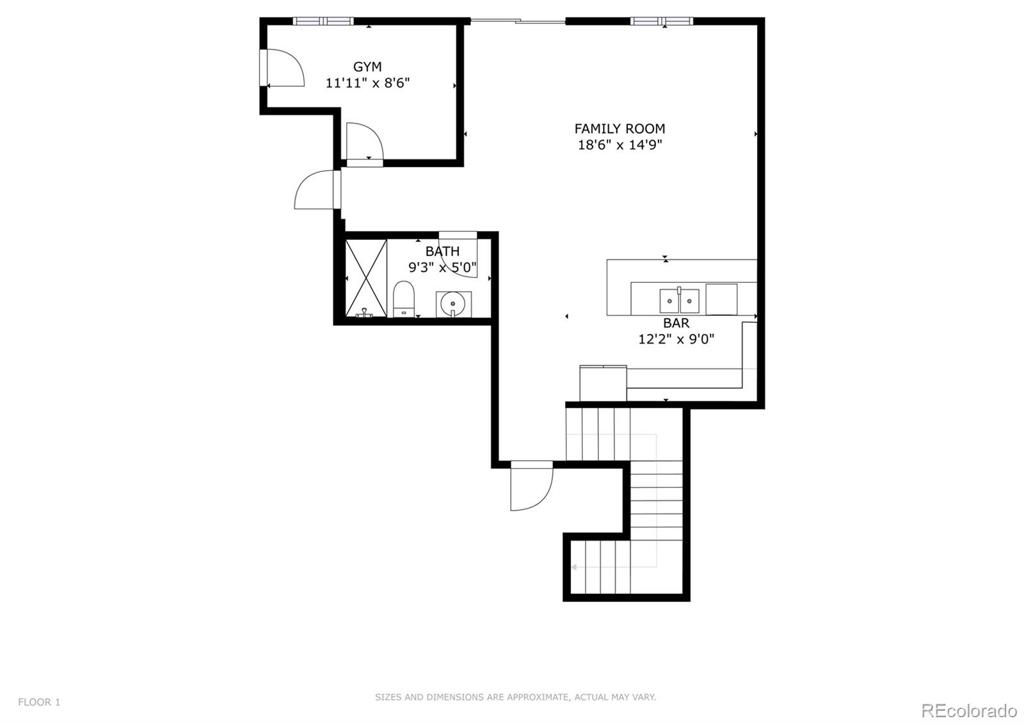
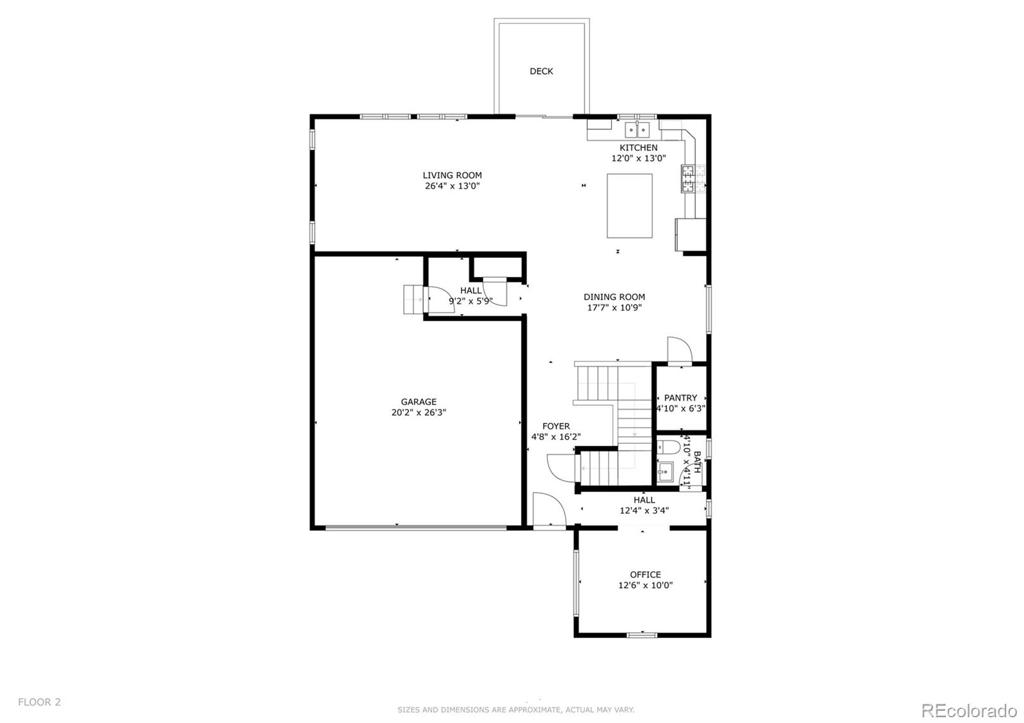


 Menu
Menu


