6688 Serena Avenue
Castle Pines, CO 80108 — Douglas county
Price
$875,000
Sqft
4006.00 SqFt
Baths
4
Beds
5
Description
Come see this gorgeous, updated, meticulously maintained home with great curb appeal in Castle Pines North. It's had more than $150,000 of RECENT upgrades! See Supplements for the list. Five bedrooms, four baths, three car garage. Main level includes formal living and dining spaces, a huge eat-in kitchen w/island and tall cherry cabinets (w/pullouts), cozy family room w/gas fireplace, new mantel and new stone surround, a bedroom/office and a 3/4 bath. Upstairs there’s an enormous primary suite w/a big five piece bath and huge walk-in closet, a spacious loft, two more bedrooms, a full Jack and Jill bath and laundry room w/ cabinets and sink. The basement was recently finished, has new windows, a rec room, legal bedroom, a bonus room (office or hobby room?) and new 3/4 bath. The buyers will need to add flooring of their choice and install trim to complete the basement project. Outside you’ll find a covered front porch, a beautiful big new covered back deck, a spectacular waterfall, tons of perennials, a new fence, a new shed and new storm doors front and back. All new exterior and interior paint throughout. New wood floors on the main level, new carpet upstairs. Newer furnace, new AC, new upgraded electrical for basement and deck, new light fixtures and can lights, new ceiling fans, new crown molding, new wide window blinds and Craftsman-style window trim throughout, new toilets. Included are: kitchen appliances (gas cooktop, double wall ovens (one w/ convection), microwave, refrigerator, new dishwasher and disposal), LG washer and dryer, four flower pots by the waterfall, wall mounted TVs in the main floor office and bedroom 2 upstairs, all ceiling fans, shelving in the garage, the security system w/exterior cameras and doorbell (buyers will need to continue service). Award winning Douglas County schools. Neighborhood pool, basketball courts, playground, skate park, lots of open space. This home is just steps from Daniel's Gate Park and miles of hiking trails and spectacular views.
Property Level and Sizes
SqFt Lot
7492.00
Lot Features
Breakfast Nook, Built-in Features, Ceiling Fan(s), Eat-in Kitchen, Five Piece Bath, Granite Counters, High Speed Internet, Jack & Jill Bath, Jet Action Tub, Kitchen Island, Open Floorplan, Pantry, Primary Suite, Radon Mitigation System, Smart Thermostat, Smoke Free, Tile Counters, Utility Sink, Walk-In Closet(s), Wired for Data
Lot Size
0.17
Foundation Details
Concrete Perimeter
Basement
Bath/Stubbed,Cellar,Finished,Full,Interior Entry/Standard,Sump Pump
Common Walls
No Common Walls
Interior Details
Interior Features
Breakfast Nook, Built-in Features, Ceiling Fan(s), Eat-in Kitchen, Five Piece Bath, Granite Counters, High Speed Internet, Jack & Jill Bath, Jet Action Tub, Kitchen Island, Open Floorplan, Pantry, Primary Suite, Radon Mitigation System, Smart Thermostat, Smoke Free, Tile Counters, Utility Sink, Walk-In Closet(s), Wired for Data
Appliances
Convection Oven, Cooktop, Dishwasher, Disposal, Double Oven, Dryer, Gas Water Heater, Microwave, Refrigerator, Self Cleaning Oven, Sump Pump, Washer
Laundry Features
In Unit
Electric
Central Air, Other
Flooring
Carpet, Tile, Wood
Cooling
Central Air, Other
Heating
Forced Air, Natural Gas
Fireplaces Features
Family Room, Gas, Gas Log
Utilities
Cable Available, Electricity Available, Electricity Connected, Internet Access (Wired), Natural Gas Available, Natural Gas Connected, Phone Available
Exterior Details
Features
Fire Pit, Lighting, Private Yard, Rain Gutters, Water Feature
Patio Porch Features
Covered,Deck,Front Porch
Water
Public
Sewer
Public Sewer
Land Details
PPA
5000000.00
Road Frontage Type
Public Road
Road Responsibility
Public Maintained Road
Road Surface Type
Paved
Garage & Parking
Parking Spaces
1
Parking Features
Concrete, Storage
Exterior Construction
Roof
Composition
Construction Materials
Frame, Other, Stone
Architectural Style
Mountain Contemporary,Traditional
Exterior Features
Fire Pit, Lighting, Private Yard, Rain Gutters, Water Feature
Window Features
Double Pane Windows, Window Coverings
Security Features
Carbon Monoxide Detector(s),Security System,Smart Cameras,Smart Security System,Smoke Detector(s),Video Doorbell
Builder Source
Public Records
Financial Details
PSF Total
$212.18
PSF Finished
$219.75
PSF Above Grade
$306.31
Previous Year Tax
3711.00
Year Tax
2021
Primary HOA Management Type
Professionally Managed
Primary HOA Name
North Lynx HOA
Primary HOA Phone
303-482-2213
Primary HOA Website
www.advancehoa.com
Primary HOA Amenities
Clubhouse,Park,Playground,Pool,Trail(s)
Primary HOA Fees Included
Recycling, Sewer, Trash
Primary HOA Fees
50.00
Primary HOA Fees Frequency
Monthly
Primary HOA Fees Total Annual
600.00
Primary HOA Status Letter Fees
$200
Location
Schools
Elementary School
Timber Trail
Middle School
Rocky Heights
High School
Rock Canyon
Walk Score®
Contact me about this property
James T. Wanzeck
RE/MAX Professionals
6020 Greenwood Plaza Boulevard
Greenwood Village, CO 80111, USA
6020 Greenwood Plaza Boulevard
Greenwood Village, CO 80111, USA
- (303) 887-1600 (Mobile)
- Invitation Code: masters
- jim@jimwanzeck.com
- https://JimWanzeck.com
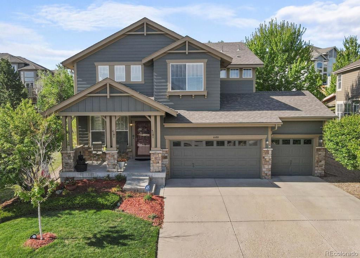
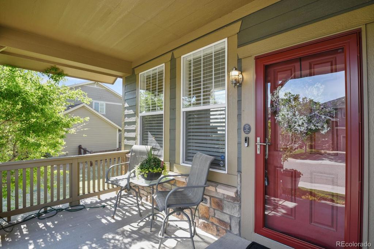
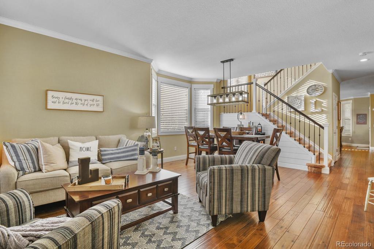
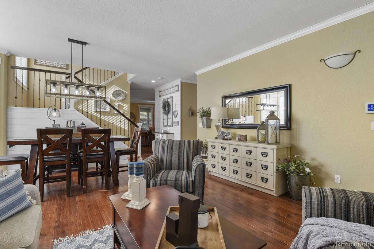
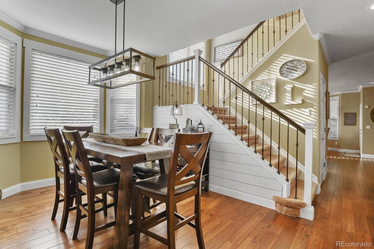
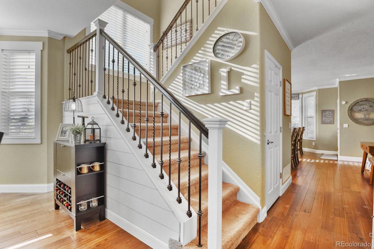
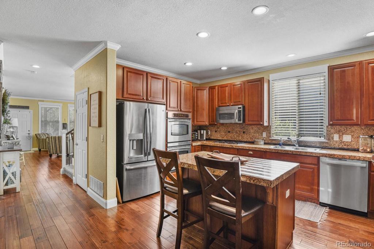
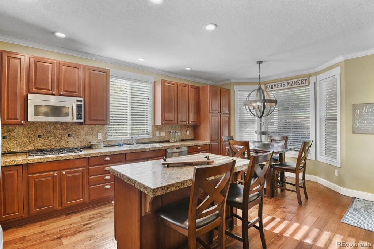
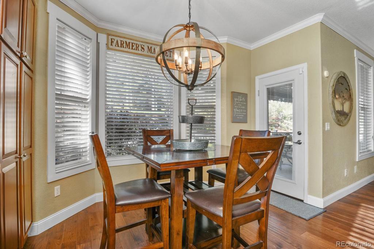
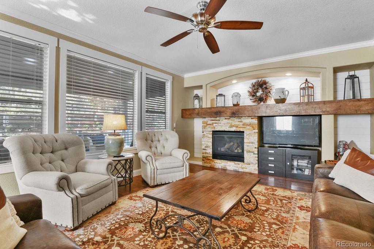
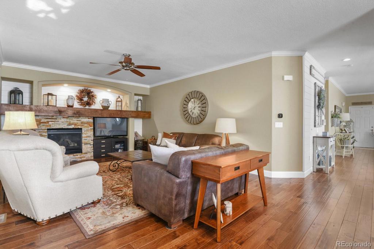
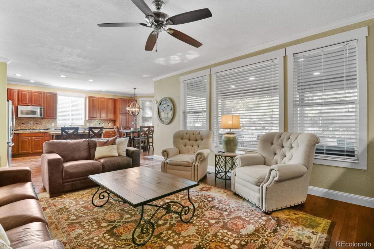
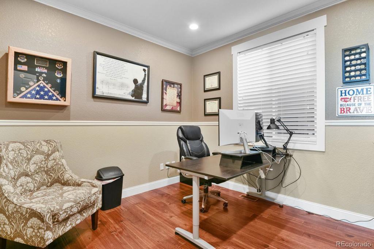
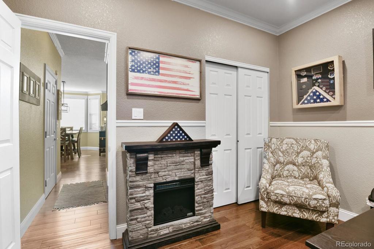
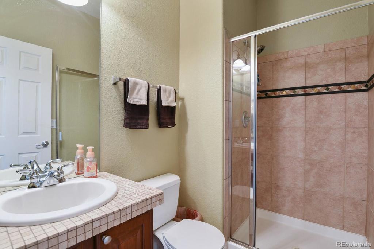
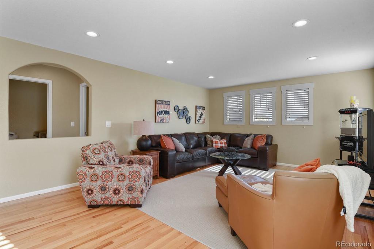
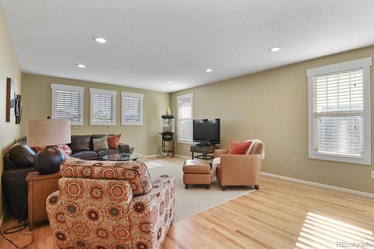
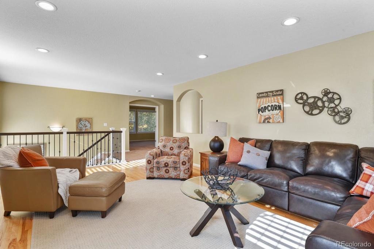
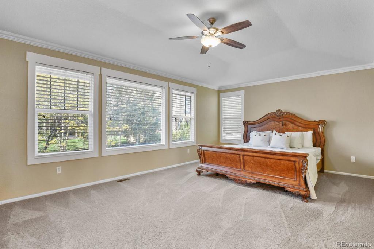
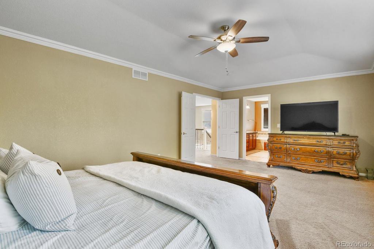
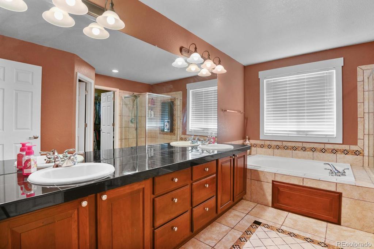
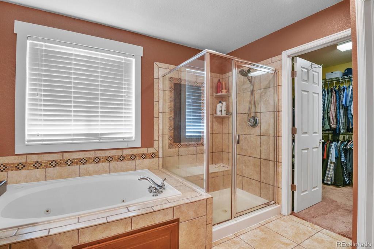
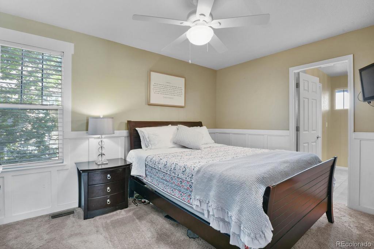
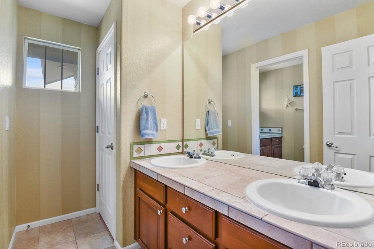
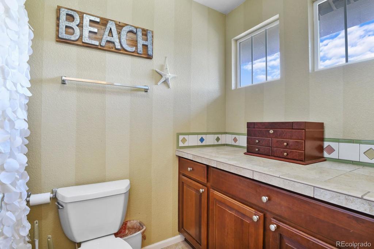
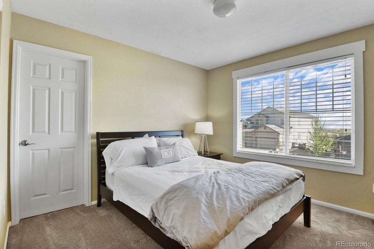
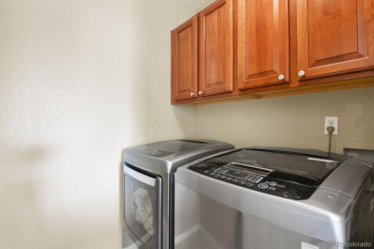
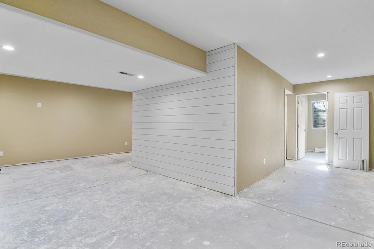
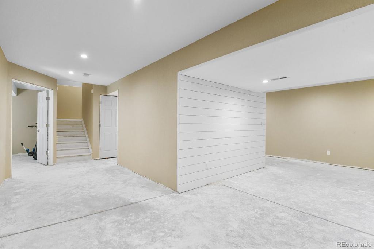
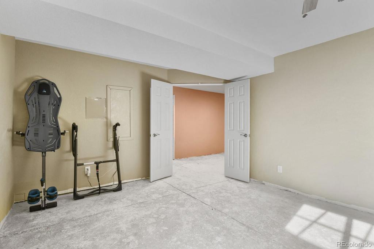
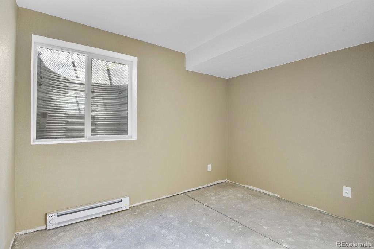
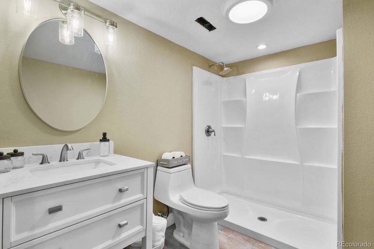
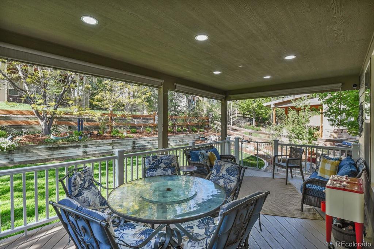
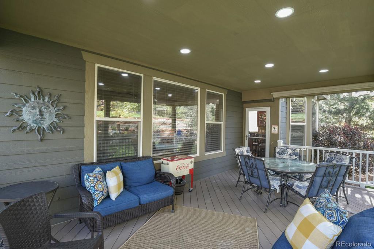
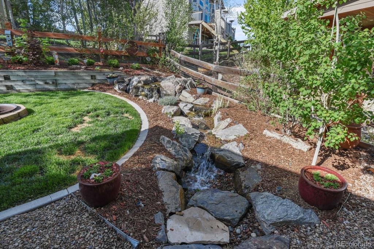
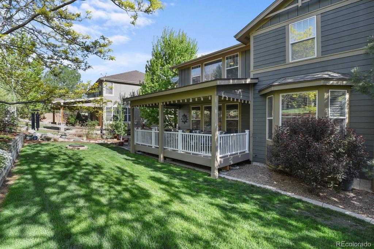
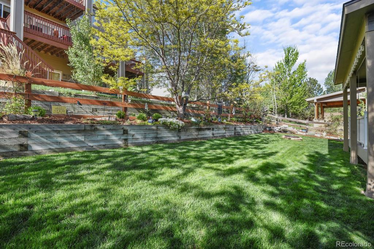
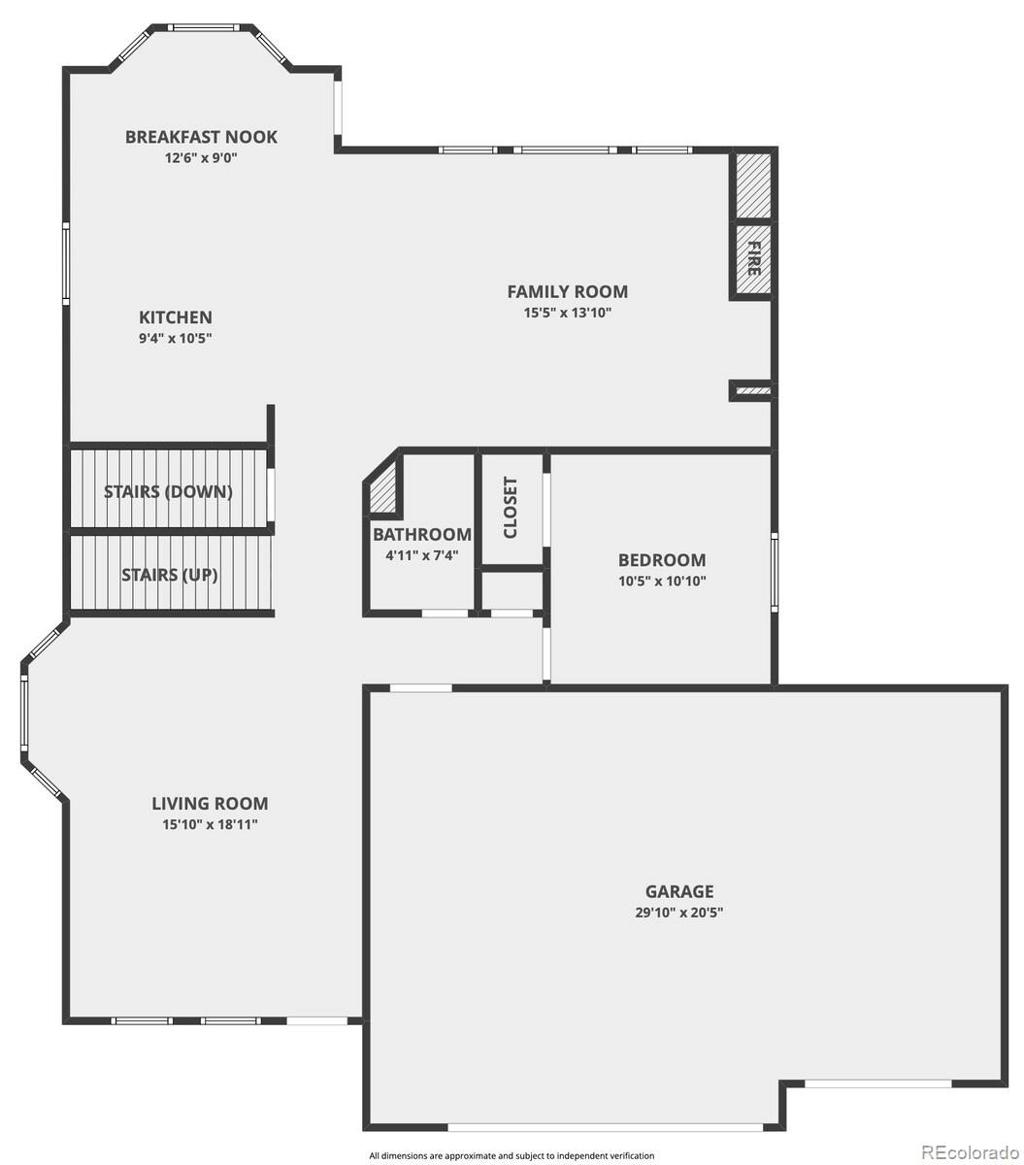
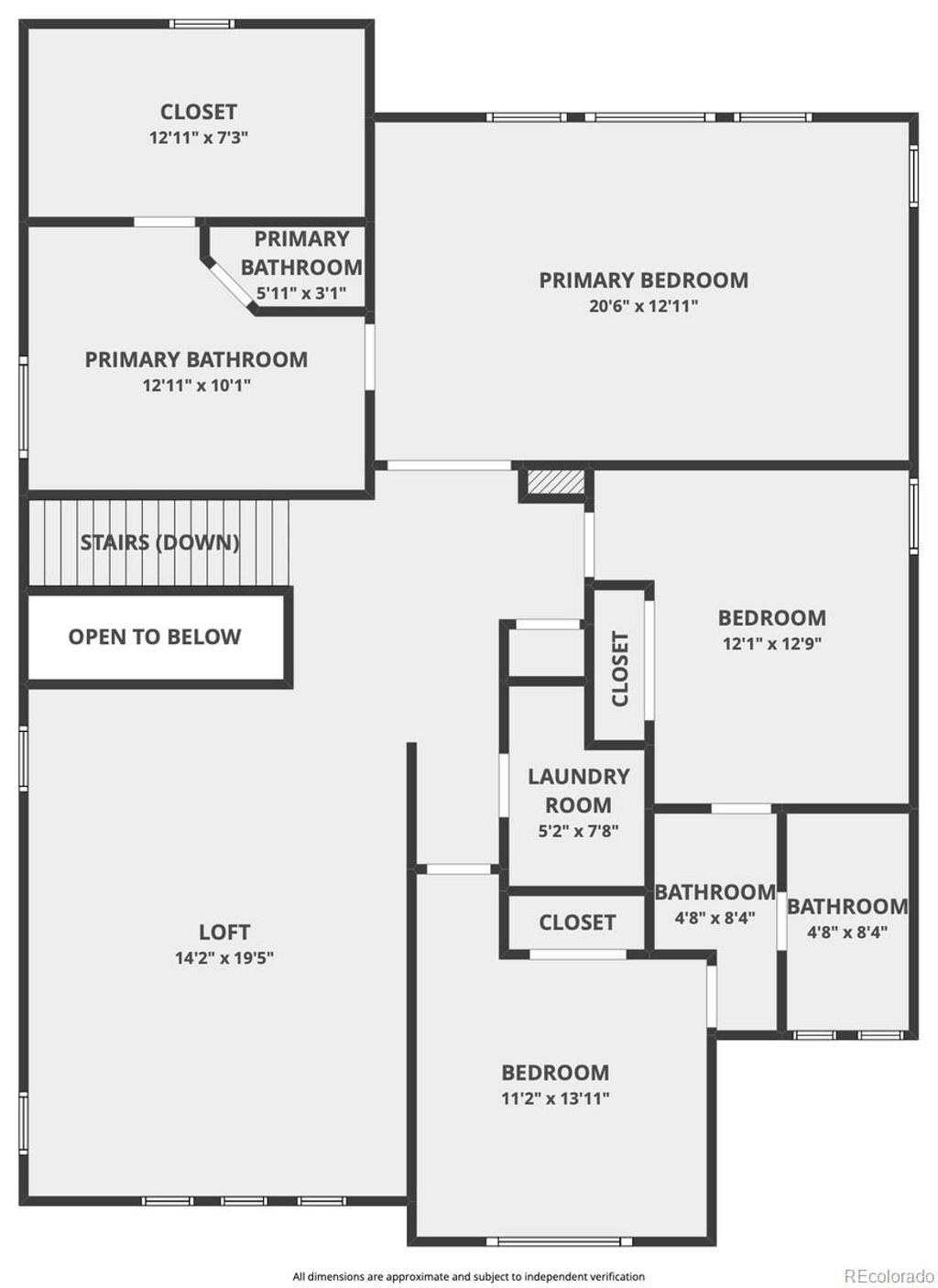
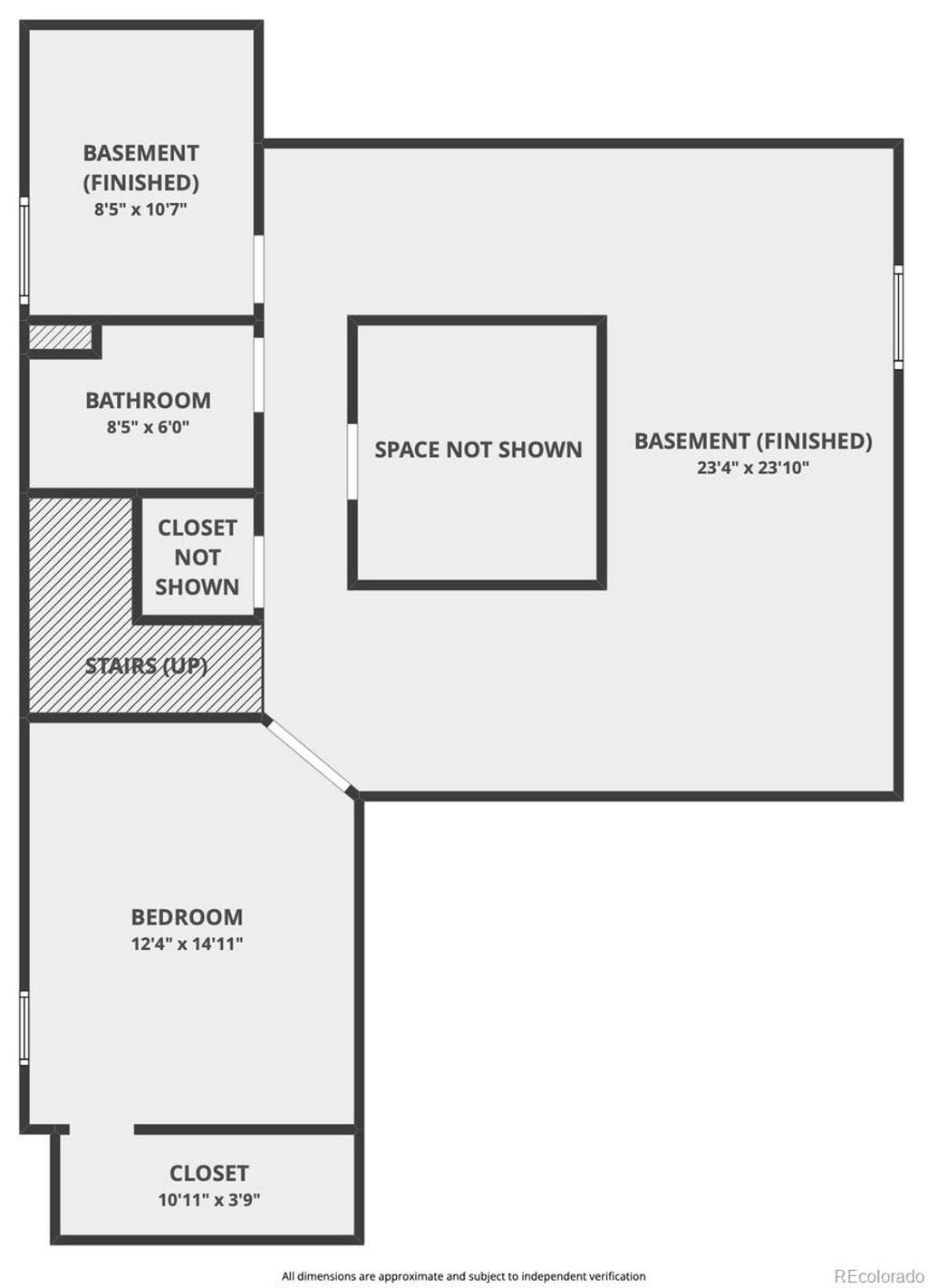


 Menu
Menu


