6706 Solana Drive
Castle Pines, CO 80108 — Douglas county
Price
$735,000
Sqft
3018.00 SqFt
Baths
4
Beds
5
Description
Welcome home to this 5 bedroom, 4 bath home in Castle Pines North. Located on a friendly cul-de-sac, close to Coyote Ridge Park, community pool, and the Interconnected trail system (including the East-West trail). The kitchen has quartz counters, stainless steel appliances, an island, eat-in space, and a built-in desk. Step out to your back deck and enjoy our Colorado nights in your large backyard or relax in the family room. The family room has surround sound, vaulted ceilings, and a gas fireplace. The main floorplan is perfect for the entertainer. Upstairs you’ll find the oversized master suite with a fireplace and a 5 piece bath, including a jetted tub, slab granite counters, and two walk-in closets. Upstairs there are three more beds and a full bath. The finished basement has a bedroom and full bath as well as space for an exercise room, media room or another family room. The 3 car garage has high ceilings and plenty of storage space. No more bike clutter! The garage has a built electric bike rack. The 3rd space in the garage also makes for the perfect home gym. **Buyer to verify HOA dues and square footage.**
Property Level and Sizes
SqFt Lot
10759.00
Lot Features
Breakfast Nook, Built-in Features, Ceiling Fan(s), Eat-in Kitchen, Five Piece Bath, High Ceilings, High Speed Internet, Kitchen Island, Primary Suite, Open Floorplan, Quartz Counters, Radon Mitigation System, Smart Thermostat, Smoke Free, Sound System, Walk-In Closet(s)
Lot Size
0.25
Foundation Details
Slab
Basement
Partial
Interior Details
Interior Features
Breakfast Nook, Built-in Features, Ceiling Fan(s), Eat-in Kitchen, Five Piece Bath, High Ceilings, High Speed Internet, Kitchen Island, Primary Suite, Open Floorplan, Quartz Counters, Radon Mitigation System, Smart Thermostat, Smoke Free, Sound System, Walk-In Closet(s)
Appliances
Dishwasher, Disposal, Dryer, Microwave, Oven, Range, Refrigerator, Washer
Electric
Central Air
Flooring
Carpet
Cooling
Central Air
Heating
Forced Air
Fireplaces Features
Family Room, Primary Bedroom
Exterior Details
Features
Private Yard
Patio Porch Features
Deck,Front Porch
Lot View
Mountain(s),Valley
Water
Public
Sewer
Public Sewer
Land Details
PPA
3120000.00
Garage & Parking
Parking Spaces
1
Parking Features
220 Volts, Concrete, Storage
Exterior Construction
Roof
Architectural Shingles
Construction Materials
Brick, Cement Siding, Frame
Architectural Style
Traditional
Exterior Features
Private Yard
Window Features
Double Pane Windows, Window Coverings
Security Features
Video Doorbell
Financial Details
PSF Total
$258.45
PSF Finished
$261.31
PSF Above Grade
$330.37
Previous Year Tax
3631.00
Year Tax
2020
Primary HOA Management Type
Professionally Managed
Primary HOA Name
North Lynx HOA
Primary HOA Phone
303-224-0004
Primary HOA Amenities
Clubhouse,Pool
Primary HOA Fees Included
Snow Removal, Trash
Primary HOA Fees
50.00
Primary HOA Fees Frequency
Monthly
Primary HOA Fees Total Annual
600.00
Location
Schools
Elementary School
Timber Trail
Middle School
Rocky Heights
High School
Rock Canyon
Walk Score®
Contact me about this property
James T. Wanzeck
RE/MAX Professionals
6020 Greenwood Plaza Boulevard
Greenwood Village, CO 80111, USA
6020 Greenwood Plaza Boulevard
Greenwood Village, CO 80111, USA
- (303) 887-1600 (Mobile)
- Invitation Code: masters
- jim@jimwanzeck.com
- https://JimWanzeck.com
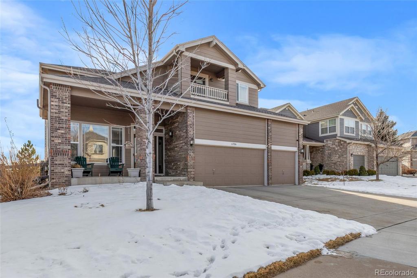
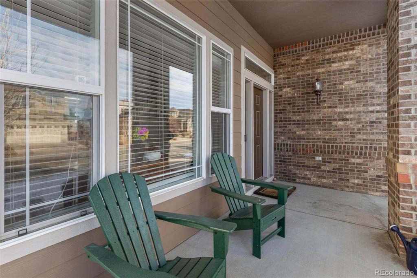
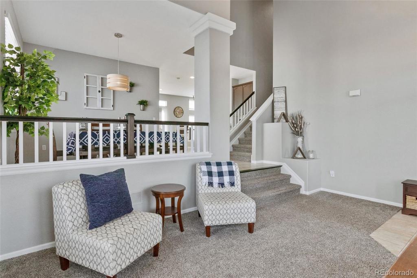
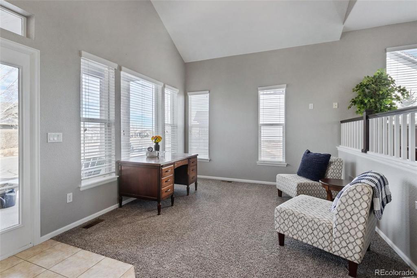
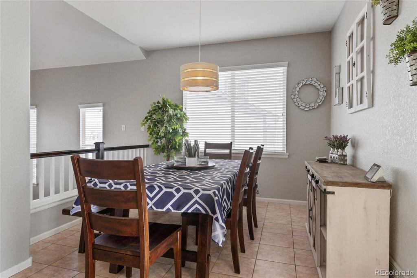
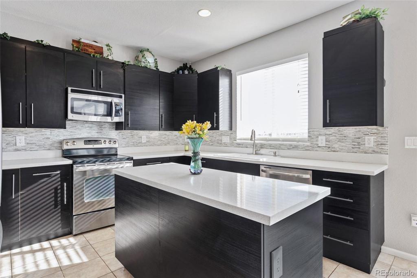
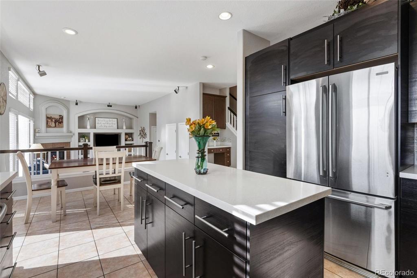
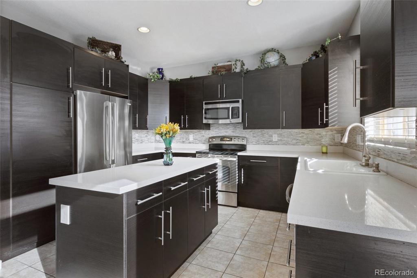
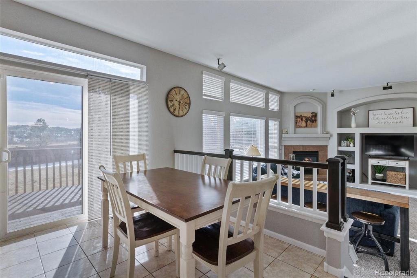
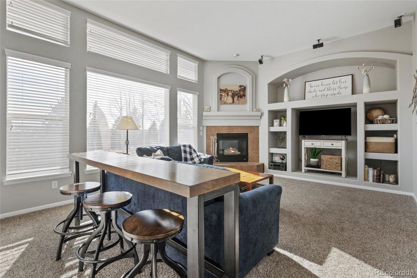
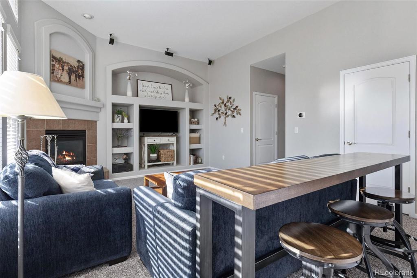
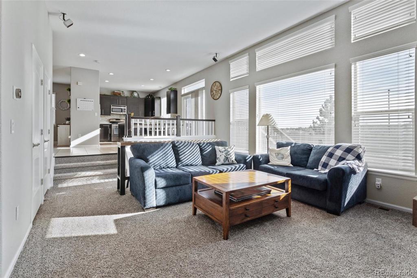
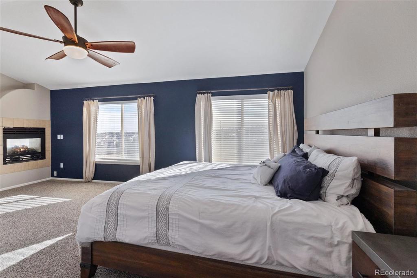
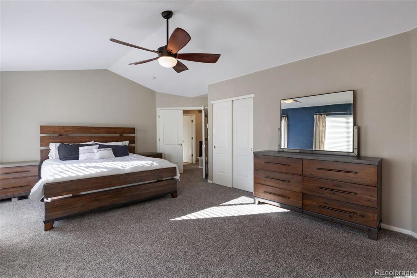
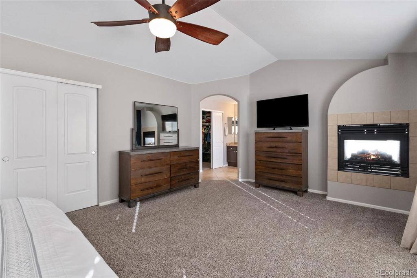
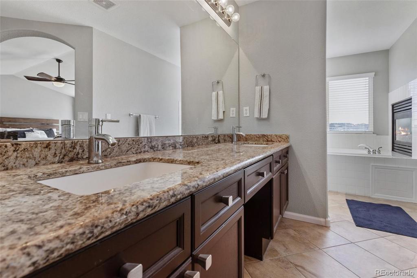
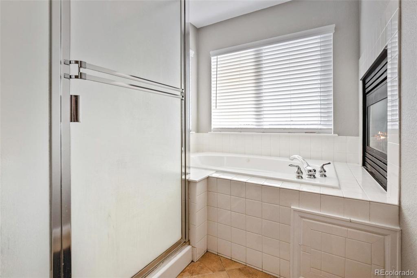
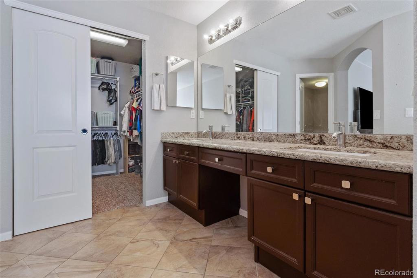
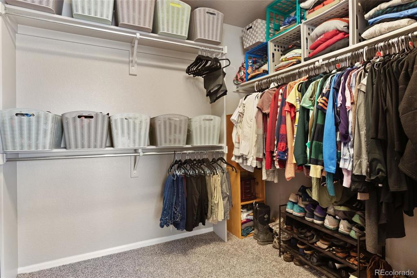
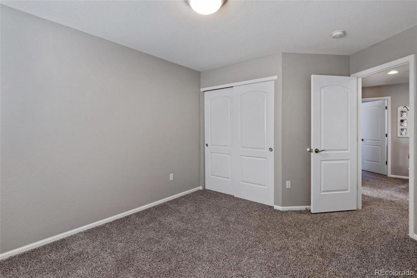
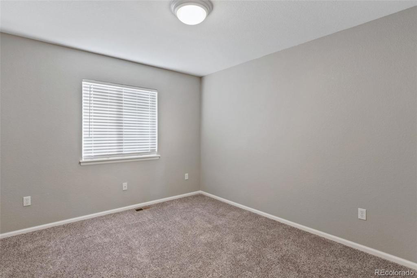
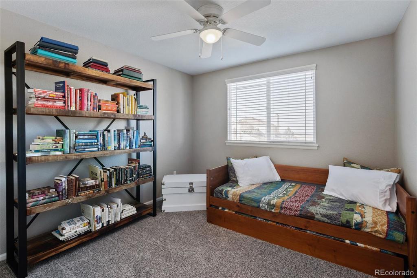
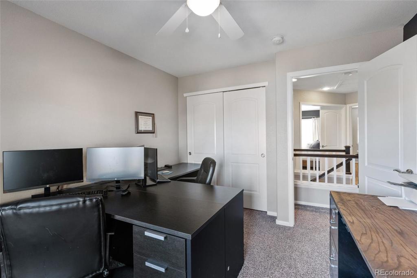
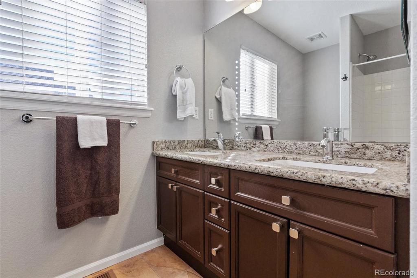
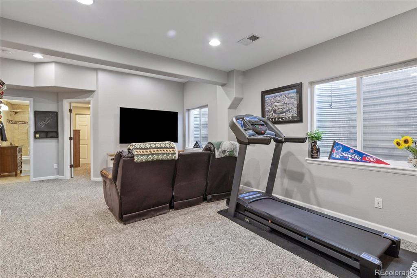
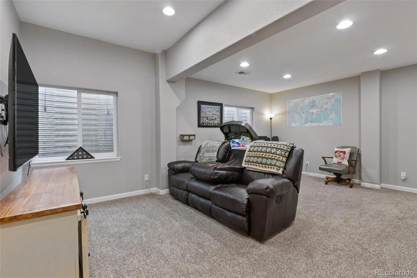
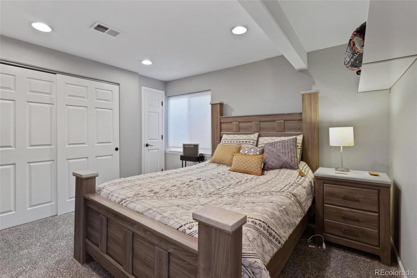
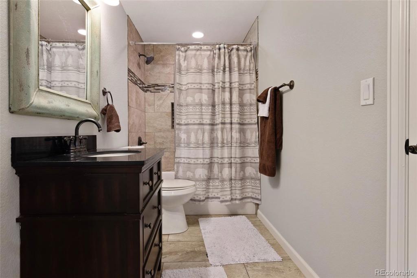
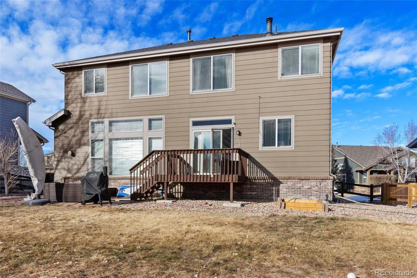
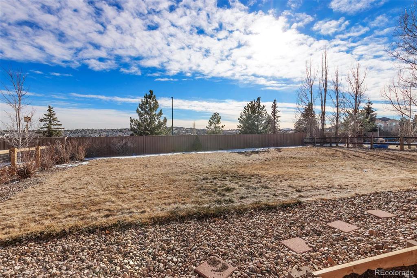
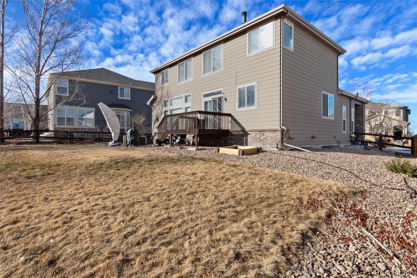


 Menu
Menu


