7027 Fireside Way
Castle Pines, CO 80108 — Douglas county
Price
$999,161
Sqft
4151.00 SqFt
Baths
5
Beds
4
Description
READY SUMMER 2022! Full mountain views from back deck,Great room, and owner's suite!Main level guest suite with full bath and walk in closet-owners bath with oversized shower,(9x4) -8 ft. doors throughout main level-Stainless KitchenAid appliances-Fireplace in great room and basement with floor to ceiling 12x24 tile surround-wet bar in basement-treed easement behind homesite with wall behind it. Photos shown are of a model home, actual colors and finished may vary from what is displayed.
Property Level and Sizes
SqFt Lot
4080.00
Lot Features
Built-in Features, High Ceilings, High Speed Internet, Jack & Jill Bath, Kitchen Island, Primary Suite, Open Floorplan, Pantry, Quartz Counters, Walk-In Closet(s), Wired for Data
Lot Size
0.09
Foundation Details
Concrete Perimeter
Basement
Bath/Stubbed,Finished,Full,Sump Pump,Walk-Out Access
Base Ceiling Height
9ft
Common Walls
No Common Walls
Interior Details
Interior Features
Built-in Features, High Ceilings, High Speed Internet, Jack & Jill Bath, Kitchen Island, Primary Suite, Open Floorplan, Pantry, Quartz Counters, Walk-In Closet(s), Wired for Data
Appliances
Convection Oven, Cooktop, Dishwasher, Disposal, Microwave, Range Hood, Smart Appliances, Tankless Water Heater
Laundry Features
In Unit
Electric
Central Air
Flooring
Carpet, Tile, Vinyl
Cooling
Central Air
Heating
Forced Air, Natural Gas
Fireplaces Features
Great Room
Utilities
Cable Available, Electricity Connected, Natural Gas Connected, Phone Connected
Exterior Details
Features
Lighting, Rain Gutters, Smart Irrigation
Patio Porch Features
Covered,Front Porch
Lot View
Meadow,Mountain(s)
Water
Public
Sewer
Public Sewer
Land Details
PPA
10890677.78
Road Frontage Type
Public Road
Road Responsibility
Public Maintained Road
Road Surface Type
Paved
Garage & Parking
Parking Spaces
1
Parking Features
Concrete, Smart Garage Door
Exterior Construction
Roof
Architectural Shingles
Construction Materials
Cement Siding, Wood Siding
Architectural Style
Contemporary,Rustic Contemporary
Exterior Features
Lighting, Rain Gutters, Smart Irrigation
Window Features
Double Pane Windows
Security Features
Carbon Monoxide Detector(s),Security Entrance,Smart Locks,Smart Security System,Smoke Detector(s),Video Doorbell
Builder Name 1
Brookfield Residential
Builder Source
Builder
Financial Details
PSF Total
$236.13
PSF Finished
$256.12
PSF Above Grade
$343.67
Previous Year Tax
10900.00
Year Tax
2022
Primary HOA Management Type
Professionally Managed
Primary HOA Name
The Village at Castle Pines
Primary HOA Phone
303-814-1345
Primary HOA Website
thevillagecastlepines.com/homes-association/about-us/
Primary HOA Amenities
Clubhouse,Fitness Center,Gated,Golf Course,Park,Pool,Sauna,Security,Spa/Hot Tub,Tennis Court(s),Trail(s)
Primary HOA Fees Included
Irrigation Water, Maintenance Grounds, Security, Snow Removal, Trash
Primary HOA Fees
225.00
Primary HOA Fees Frequency
Monthly
Primary HOA Fees Total Annual
5064.00
Location
Schools
Elementary School
Buffalo Ridge
Middle School
Rocky Heights
High School
Rock Canyon
Walk Score®
Contact me about this property
James T. Wanzeck
RE/MAX Professionals
6020 Greenwood Plaza Boulevard
Greenwood Village, CO 80111, USA
6020 Greenwood Plaza Boulevard
Greenwood Village, CO 80111, USA
- (303) 887-1600 (Mobile)
- Invitation Code: masters
- jim@jimwanzeck.com
- https://JimWanzeck.com
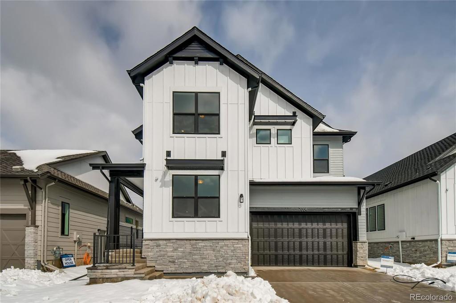
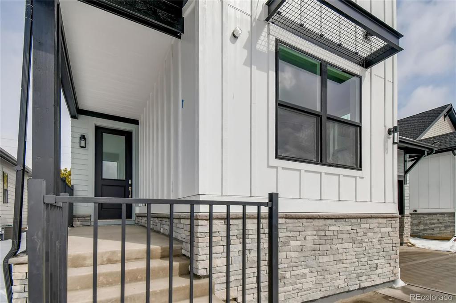
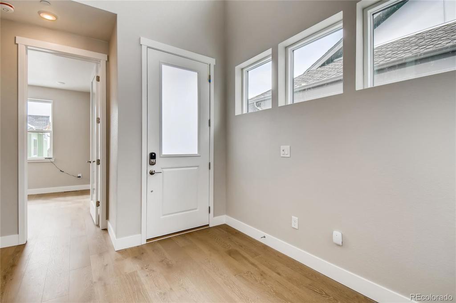
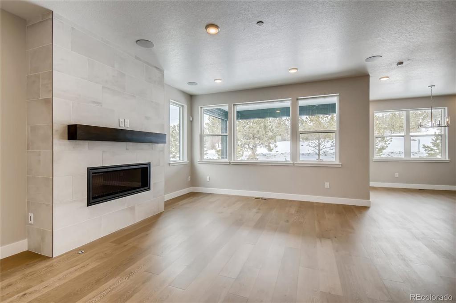
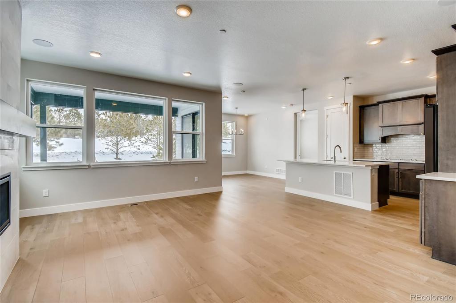
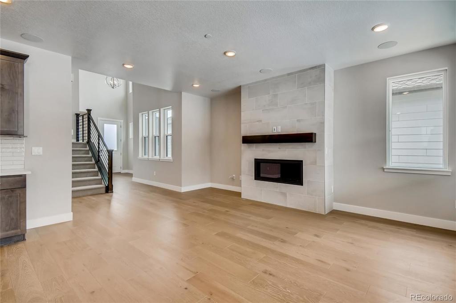
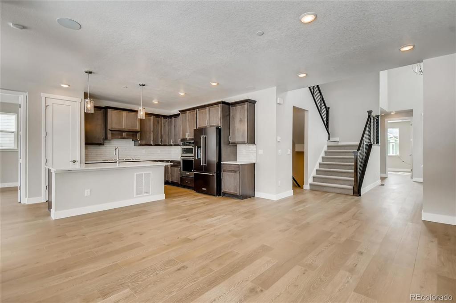
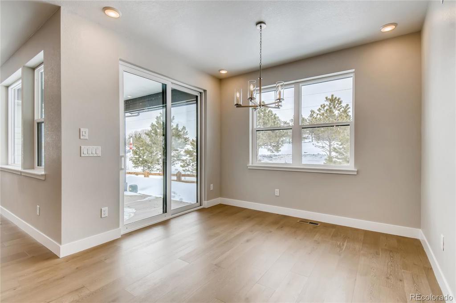
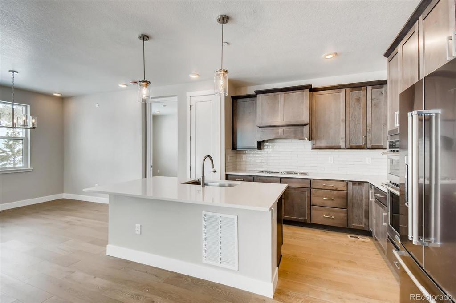
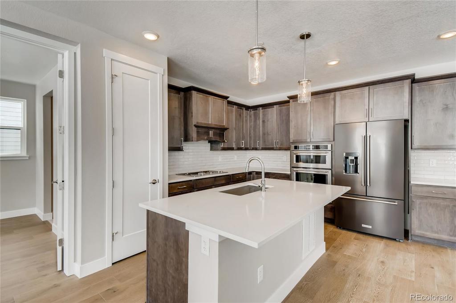
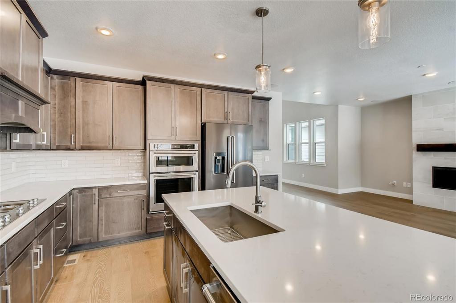
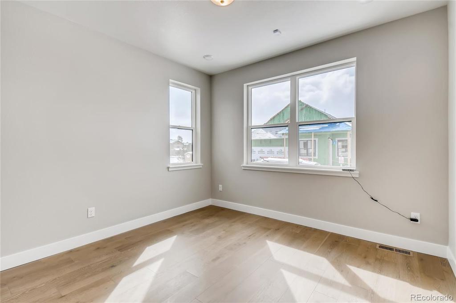
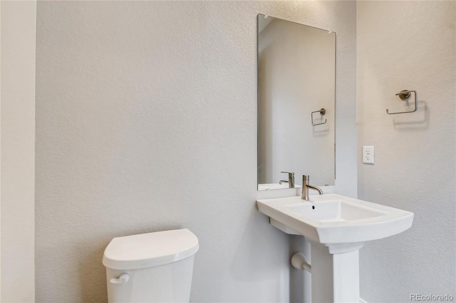
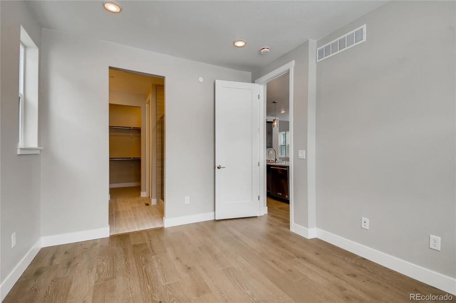
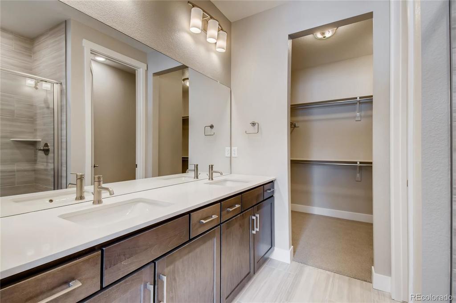
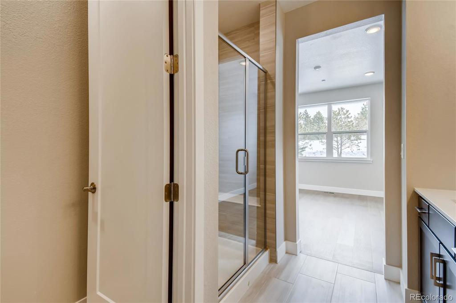
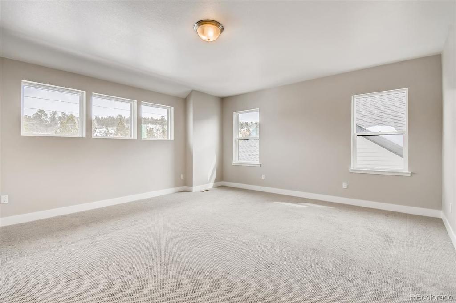
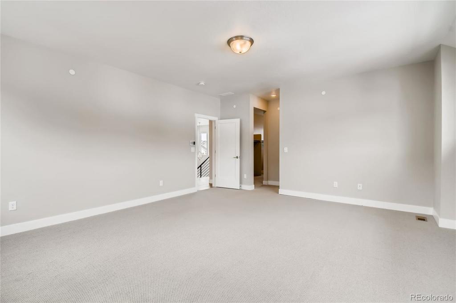
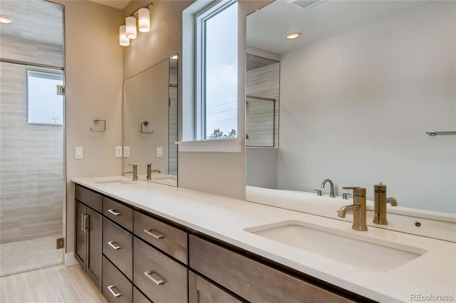
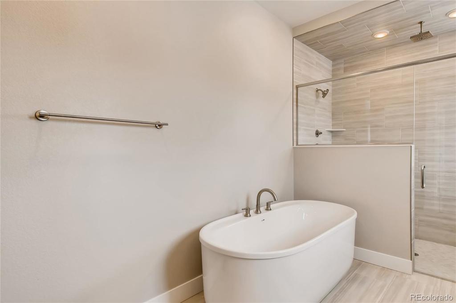
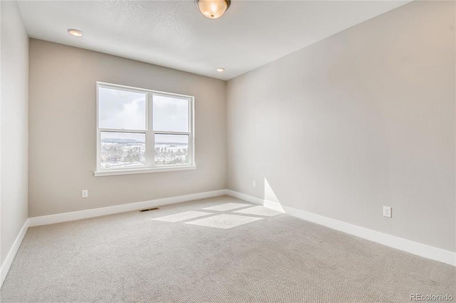
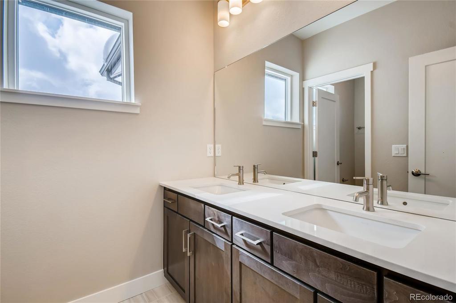
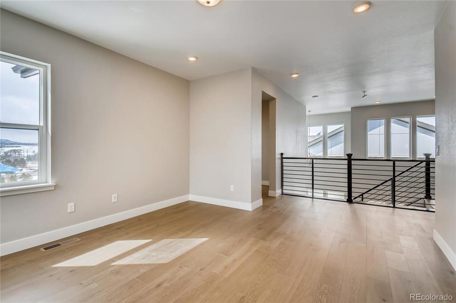
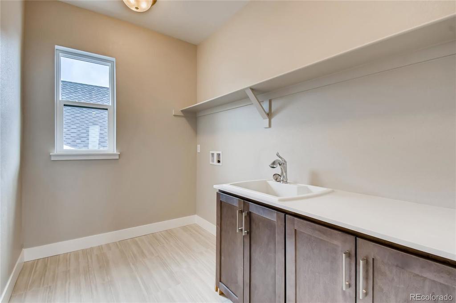
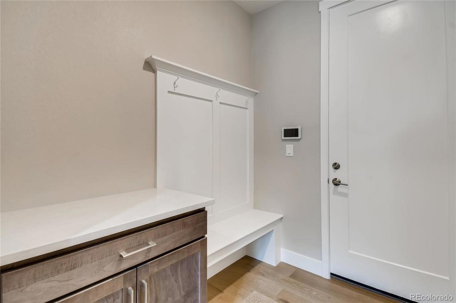


 Menu
Menu


