7125 Skygazer Street
Castle Pines, CO 80108 — Douglas county
Price
$1,975,000
Sqft
6198.00 SqFt
Baths
5
Beds
4
Description
Beautiful Contemporary Ranch Home is less than 2 Yrs old -Infinity Home--has been Loved and Gently Lived in for less than 2 Yrs... Make this Amazing Home yours!.. THE CANYONS is an Award Winning Community! This Open Concept Floor Plan has 4 Bedrooms and an Office--(3 Bedrooms on Main Level to include Private Bath, as well as, Custom Closets! Beautifully Upgraded Finishes to Include Engineered Wood Floors--Quartz Counters- Thermador 48" Range with Double Ovens--"Thermador" 54" Refrigerator. Truly a Chefs Kitchen! This Home Welcomes you thru the Front Door with a Show Stopping "Glass Office--Open Concept and Lots of Windows with Sunshine! All Landscaping and Window Coverings were thoughtfully done--Washer and Dryer also stay! The Multi Slide Door Opens to a Large covered Patio with a Second area for Open BBQ Entertainment. Cozy up to the 60" Primo Fireplace--Beautiful Tile to the Ceiling! Large Waterfall Island in the Kitchen with Quartz Counter tops...Neutral and Warm Detail...Tankless Hot Water Heater/Radon Mitigation and All-House Humidifier --This is a Beautiful Design for anyone looking for Main Level Living. Vector 2 Model--Designer Light Fixtures complete this Beautiful Home..Laundry area has lots of Storage/Sink to include--Folding and Hanging area--easy walk thru to Primary Closet..The Finished Basement has a Large Entertaining Area to include Wet Bar/ Beverage Fridge/Sink and lots of under cabinet storage--- thoughtfully Open Designed Basement. The Bedroom and Bath are perfect for any guest! Radon Mitigation and a Whole House Humidifier has been added to this home. The-3 Car Garage -Floor is coated and dry wall finished- Completely Landscaped--to include fence--Move in Ready! Minutes from The Incline....Enjoy our Coffee House THE EXCHANGE and the pool!Many -trails surround the area--as well as the future Clubhouse and and Wellness Center..Lifetime Fitness --Coming Soon!
Property Level and Sizes
SqFt Lot
8165.00
Lot Features
Eat-in Kitchen, Five Piece Bath, High Ceilings, High Speed Internet, Open Floorplan, Pantry, Primary Suite, Quartz Counters, Radon Mitigation System, Smoke Free, Utility Sink, Walk-In Closet(s), Wet Bar
Lot Size
0.19
Foundation Details
Slab
Basement
Daylight,Finished,Partial,Sump Pump
Base Ceiling Height
10
Common Walls
No Common Walls
Interior Details
Interior Features
Eat-in Kitchen, Five Piece Bath, High Ceilings, High Speed Internet, Open Floorplan, Pantry, Primary Suite, Quartz Counters, Radon Mitigation System, Smoke Free, Utility Sink, Walk-In Closet(s), Wet Bar
Appliances
Bar Fridge, Convection Oven, Dishwasher, Disposal, Double Oven, Dryer, Humidifier, Microwave, Range, Sump Pump, Tankless Water Heater, Wine Cooler
Laundry Features
In Unit
Electric
Air Conditioning-Room, Central Air
Flooring
Wood
Cooling
Air Conditioning-Room, Central Air
Heating
Forced Air
Fireplaces Features
Circulating, Family Room, Gas
Utilities
Cable Available, Electricity Available, Electricity Connected, Natural Gas Available, Natural Gas Connected
Exterior Details
Features
Gas Valve, Smart Irrigation
Patio Porch Features
Covered,Front Porch,Patio
Lot View
Meadow
Water
Public
Sewer
Public Sewer
Land Details
PPA
10394736.84
Road Frontage Type
Public Road, Year Round
Road Responsibility
Public Maintained Road
Road Surface Type
Paved
Garage & Parking
Parking Spaces
2
Parking Features
Concrete, Dry Walled, Floor Coating, Lighted
Exterior Construction
Roof
Composition
Construction Materials
Frame, Stucco
Architectural Style
Contemporary
Exterior Features
Gas Valve, Smart Irrigation
Window Features
Window Coverings, Window Treatments
Security Features
Carbon Monoxide Detector(s),Radon Detector,Smoke Detector(s),Video Doorbell
Builder Name 1
Infinity Homes
Builder Source
Public Records
Financial Details
PSF Total
$318.65
PSF Finished
$385.44
PSF Above Grade
$657.02
Previous Year Tax
5057.00
Year Tax
2021
Primary HOA Management Type
Professionally Managed
Primary HOA Name
Canyons Metro Hoa
Primary HOA Phone
3032657949
Primary HOA Amenities
Clubhouse,Fitness Center,Park,Playground,Pool,Spa/Hot Tub,Trail(s)
Primary HOA Fees Included
Maintenance Grounds, Recycling, Trash
Primary HOA Fees
138.75
Primary HOA Fees Frequency
Monthly
Primary HOA Fees Total Annual
2025.00
Location
Schools
Elementary School
Timber Trail
Middle School
Rocky Heights
High School
Rock Canyon
Walk Score®
Contact me about this property
James T. Wanzeck
RE/MAX Professionals
6020 Greenwood Plaza Boulevard
Greenwood Village, CO 80111, USA
6020 Greenwood Plaza Boulevard
Greenwood Village, CO 80111, USA
- (303) 887-1600 (Mobile)
- Invitation Code: masters
- jim@jimwanzeck.com
- https://JimWanzeck.com
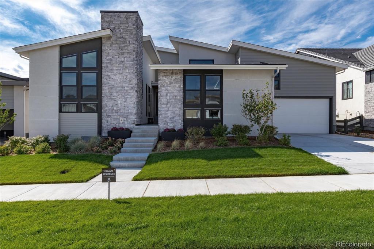
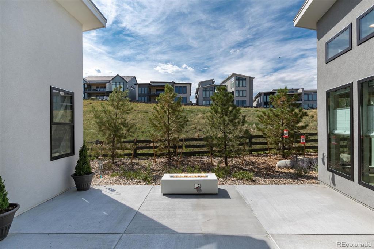
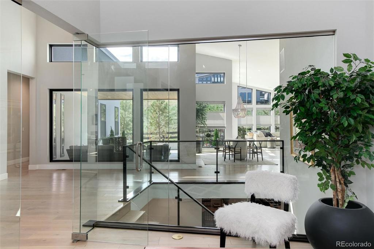
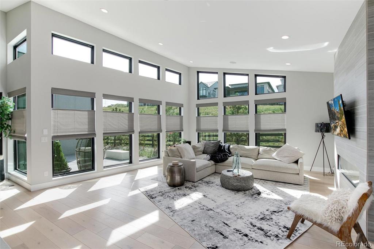
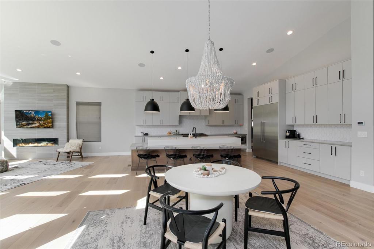
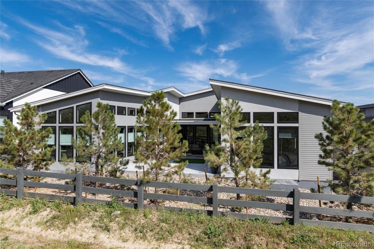
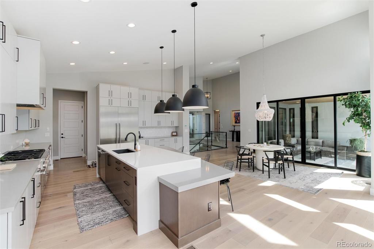
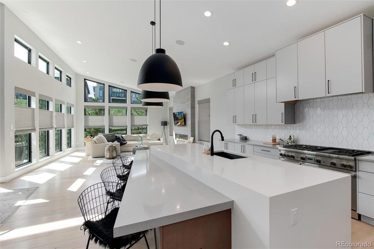
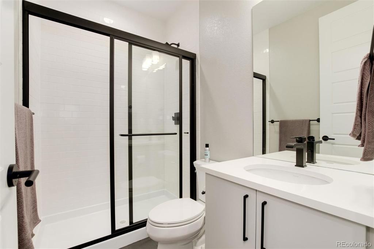
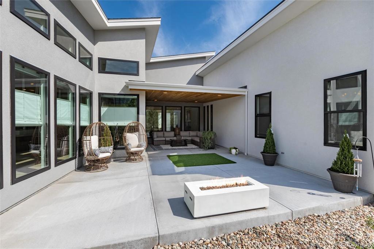
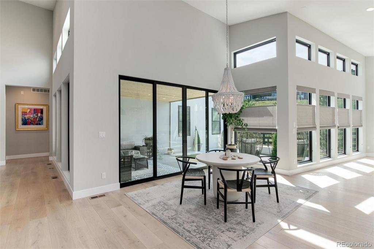
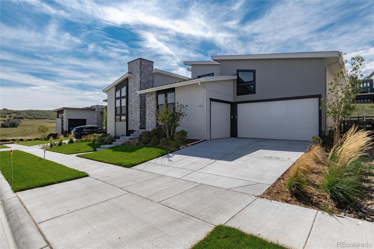
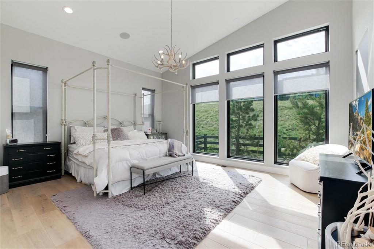
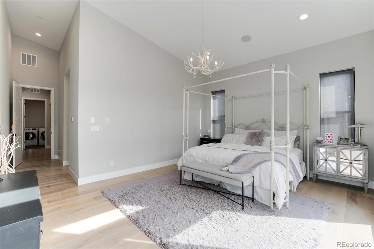
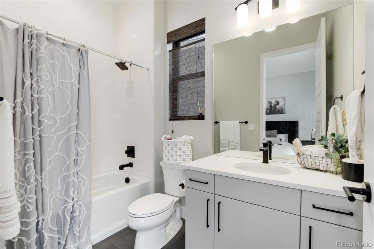
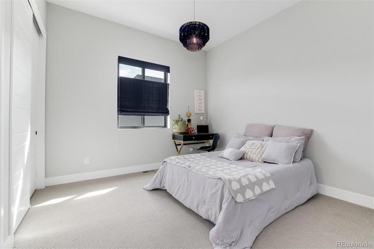
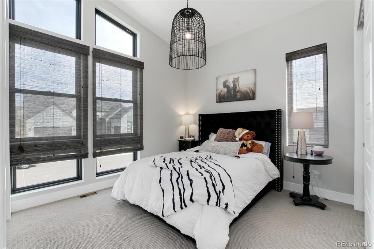
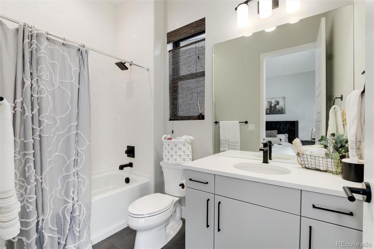
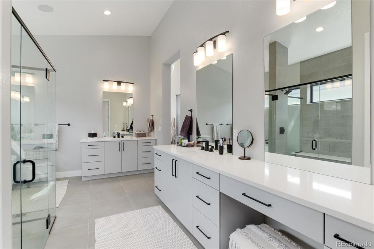
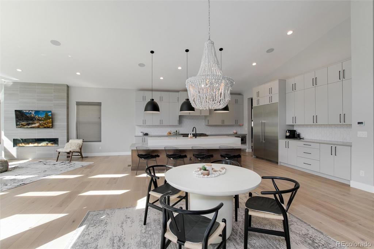
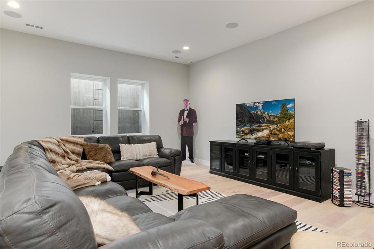
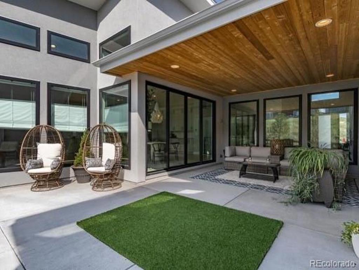
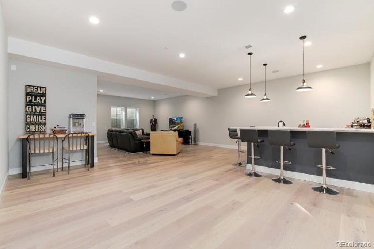
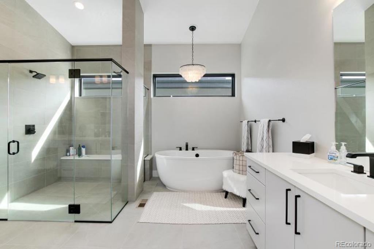
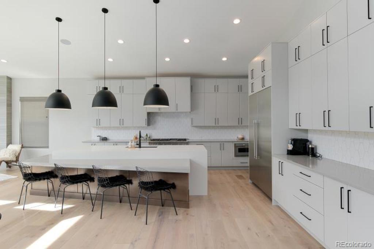
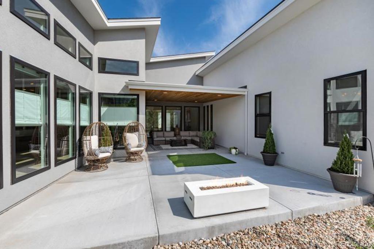
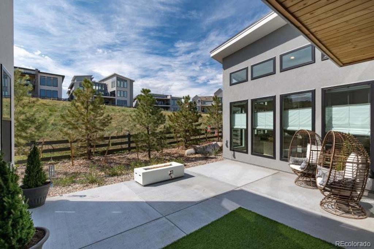
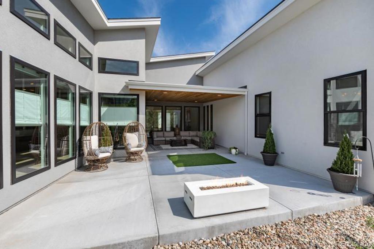
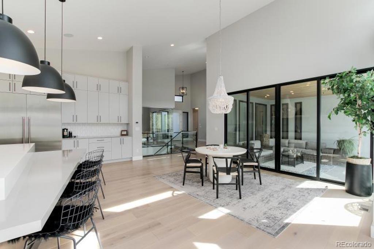
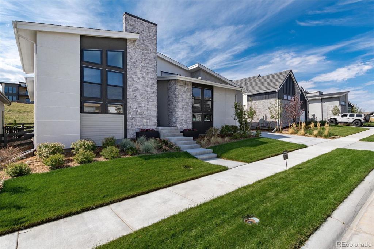
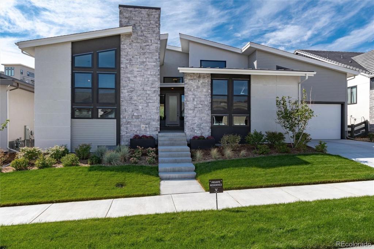
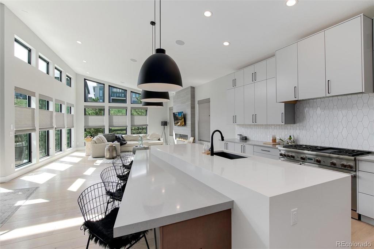
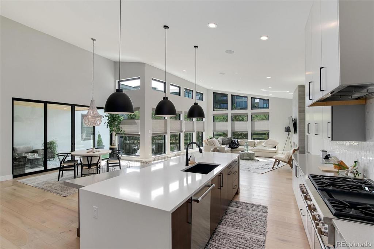
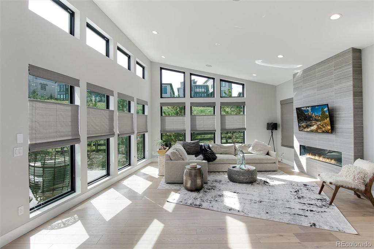
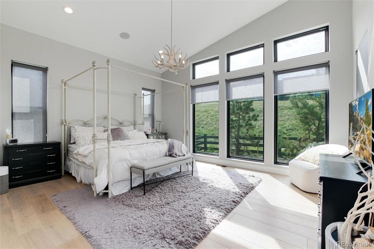
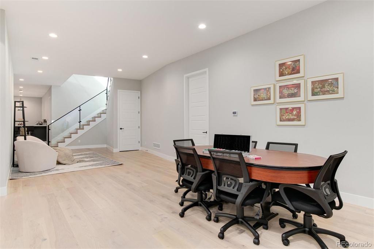
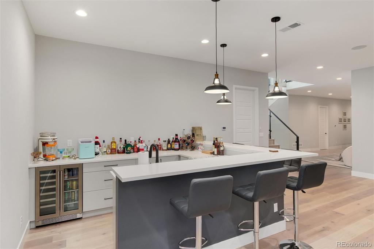


 Menu
Menu
 Schedule a Showing
Schedule a Showing

