7163 Othello Street
Castle Pines, CO 80108 — Douglas county
Price
$630,000
Sqft
2907.00 SqFt
Baths
3
Beds
3
Description
Welcome to Castle Valley in Castle Pines, a neighborhood you'll enjoy for an amazing Colorado lifestyle. Imagine a 3+ year old home that shows like a brand-new model. Popular Perry Park model. Wood flooring. Exterior 8-ft doors. Six panel doors throughout. 5-in baseboards. 9 ft ceilings. Smart switches. A den/bonus room with doors is at the front of the home, perfect for a home office or space for kids to work or keep toys out of the way, and a 1/2 bath round out your first floor. The gourmet kitchen features quartz countertops, custom upgraded oversized cabinets, pantry, gas cooktop, herringbone backsplash, and island with bar seating opening to the spacious dining area and family room. The primary suite is spacious and bright, with a small sitting area, large walk-in closet and private bath with double sinks and large poured pan shower. Your laundry room is conveniently located upstairs as well...ease and functionality at work! The basement is just waiting for your inspiration - roughed in plumbing, egress windows and tall ceilings are ready for your finishing. The garage is oversized and tall allowing for more storage. Energy efficient features can be found throughout -- including a Rennai tankless hot water heater and a high efficiency furnace. Bonus: the remaining years of the 10-year structural warranty from the builder! Neighborhood grocery shopping is just a 10-minute walk, as is Elkridge Park. Conveniently located near Buffalo Ridge Elementary, Timber Trail Elementary School, American Academy, DCS Montessori, Inverness, Meridian and DTC Business Parks, Centennial Airport, access to C-470 and E-470, as well as light rail, shopping, great local eateries, exercise facilities, hiking and biking trails, and much more.
Property Level and Sizes
SqFt Lot
2614.00
Lot Features
Eat-in Kitchen, Kitchen Island, Open Floorplan, Primary Suite, Quartz Counters, Smart Lights, Smoke Free, Walk-In Closet(s)
Lot Size
0.06
Foundation Details
Concrete Perimeter
Basement
Unfinished
Common Walls
End Unit,1 Common Wall
Interior Details
Interior Features
Eat-in Kitchen, Kitchen Island, Open Floorplan, Primary Suite, Quartz Counters, Smart Lights, Smoke Free, Walk-In Closet(s)
Appliances
Cooktop, Dishwasher, Oven, Refrigerator
Laundry Features
In Unit, Laundry Closet
Electric
Central Air
Flooring
Carpet, Laminate
Cooling
Central Air
Heating
Forced Air, Natural Gas
Utilities
Cable Available, Electricity Available, Internet Access (Wired), Natural Gas Available, Phone Available
Exterior Details
Water
Public
Sewer
Public Sewer
Land Details
PPA
10166666.67
Garage & Parking
Parking Spaces
2
Exterior Construction
Roof
Composition
Construction Materials
Frame, Other, Rock, Stone
Financial Details
PSF Total
$209.84
PSF Finished
$302.13
PSF Above Grade
$302.13
Previous Year Tax
5802.00
Year Tax
2021
Primary HOA Management Type
Professionally Managed
Primary HOA Name
Castle Valley
Primary HOA Phone
303-420-4433
Primary HOA Amenities
Park,Playground
Primary HOA Fees Included
Maintenance Grounds, Recycling, Snow Removal, Trash
Primary HOA Fees
119.00
Primary HOA Fees Frequency
Monthly
Primary HOA Fees Total Annual
1428.00
Location
Schools
Elementary School
Buffalo Ridge
Middle School
Rocky Heights
High School
Rock Canyon
Walk Score®
Contact me about this property
James T. Wanzeck
RE/MAX Professionals
6020 Greenwood Plaza Boulevard
Greenwood Village, CO 80111, USA
6020 Greenwood Plaza Boulevard
Greenwood Village, CO 80111, USA
- (303) 887-1600 (Mobile)
- Invitation Code: masters
- jim@jimwanzeck.com
- https://JimWanzeck.com
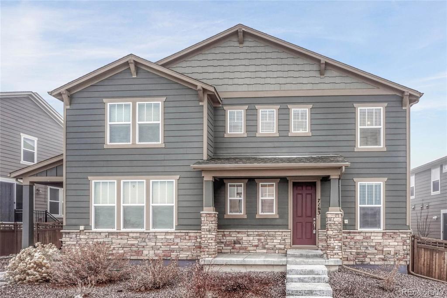
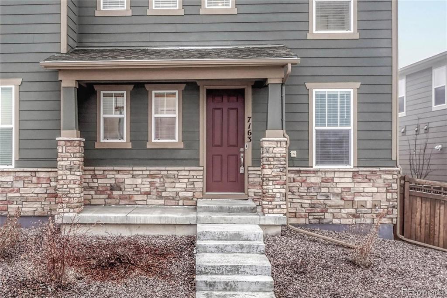
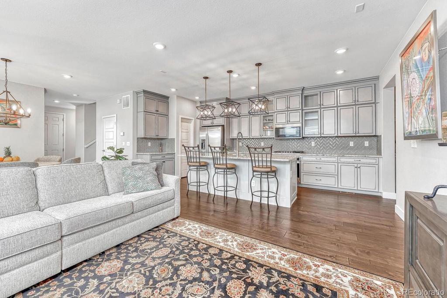
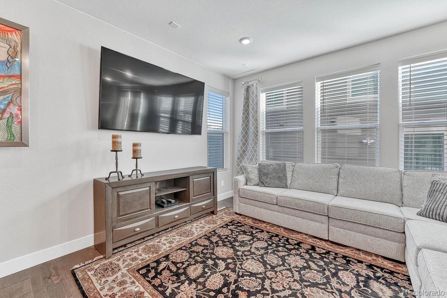
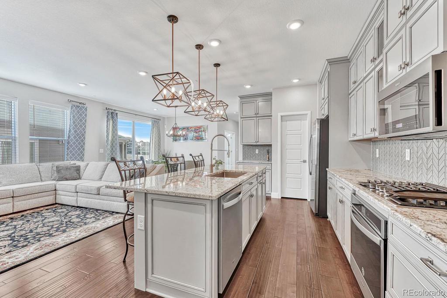
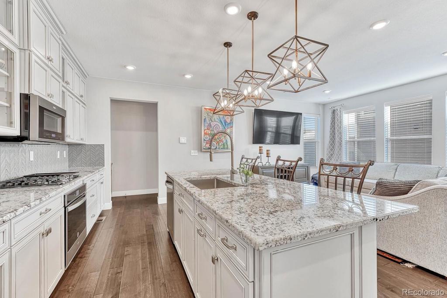
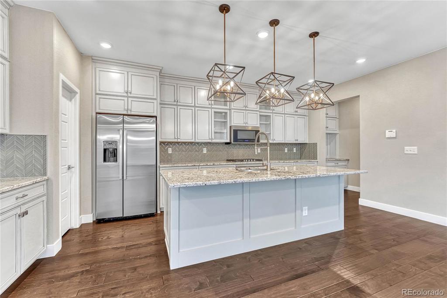
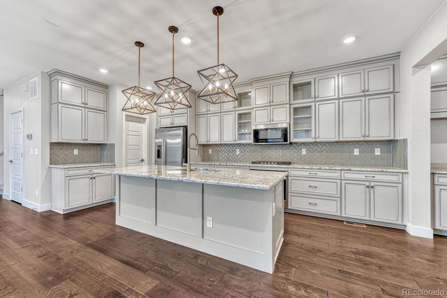
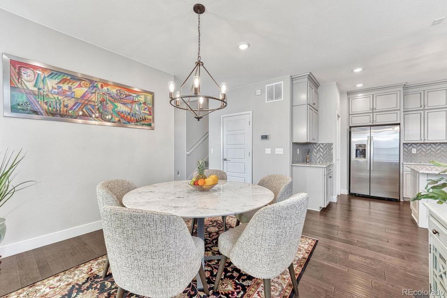
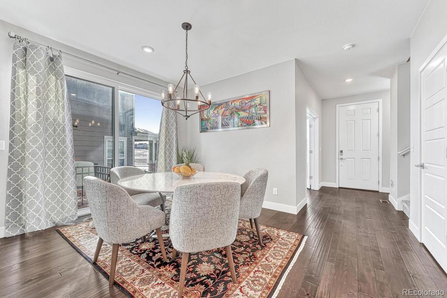
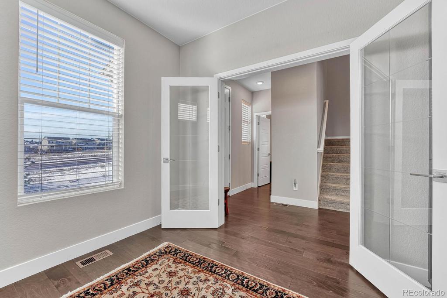
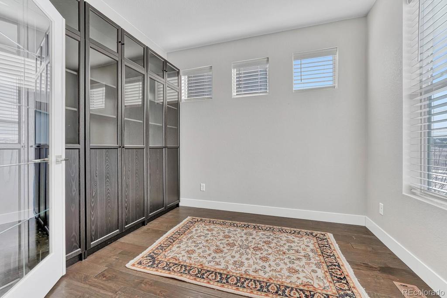
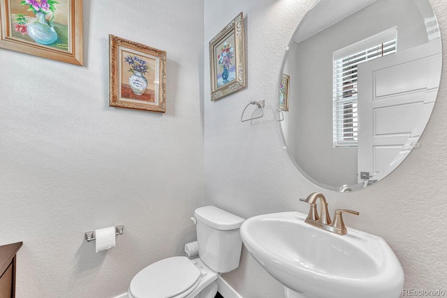
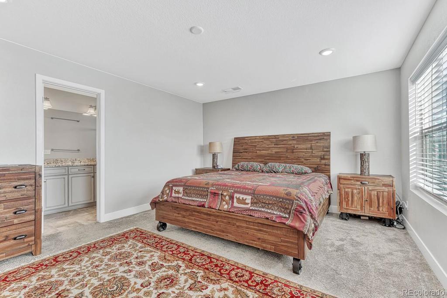
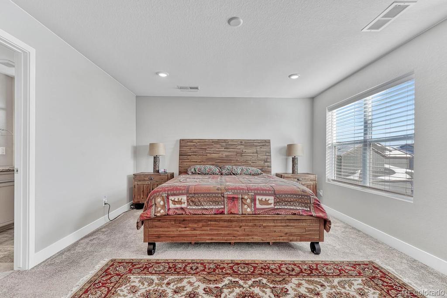
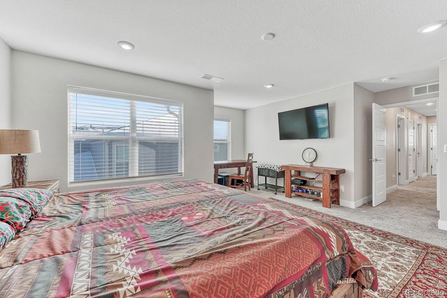
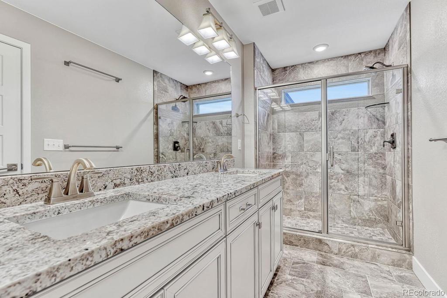
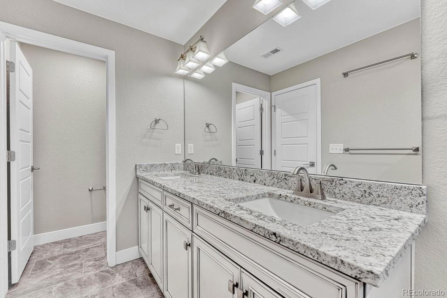
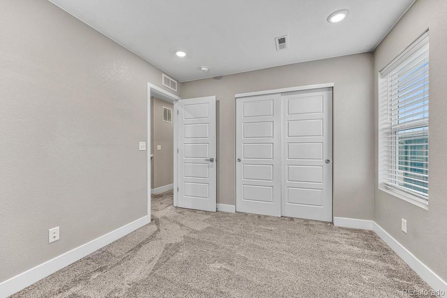
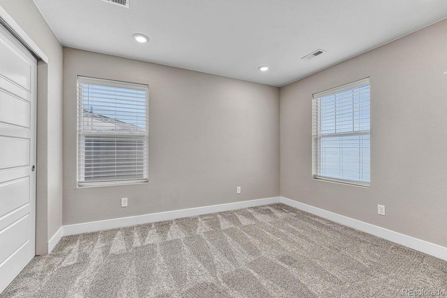
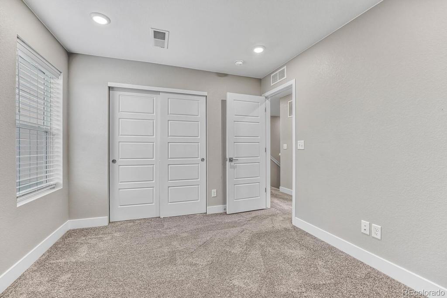
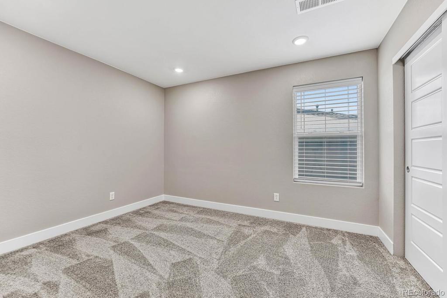
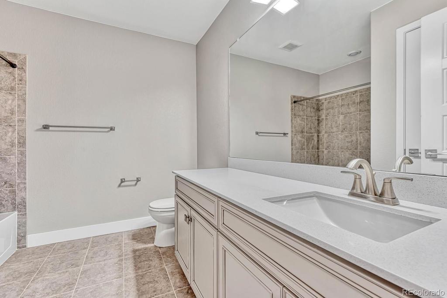
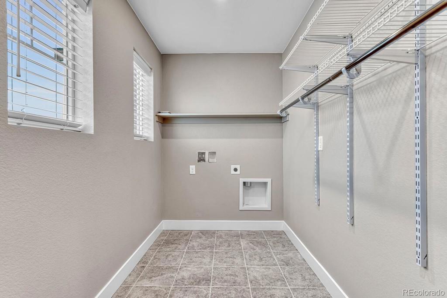
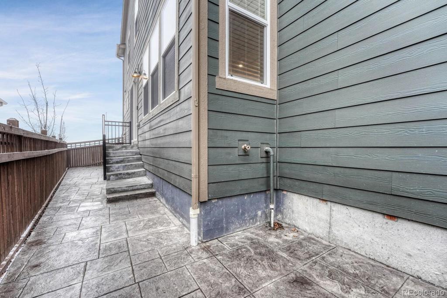
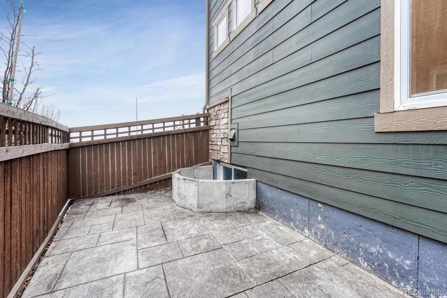
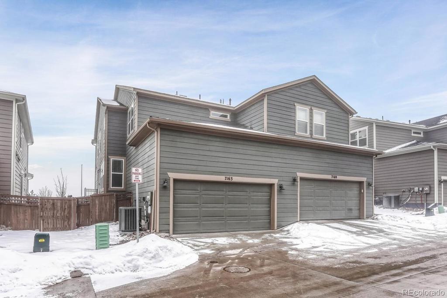
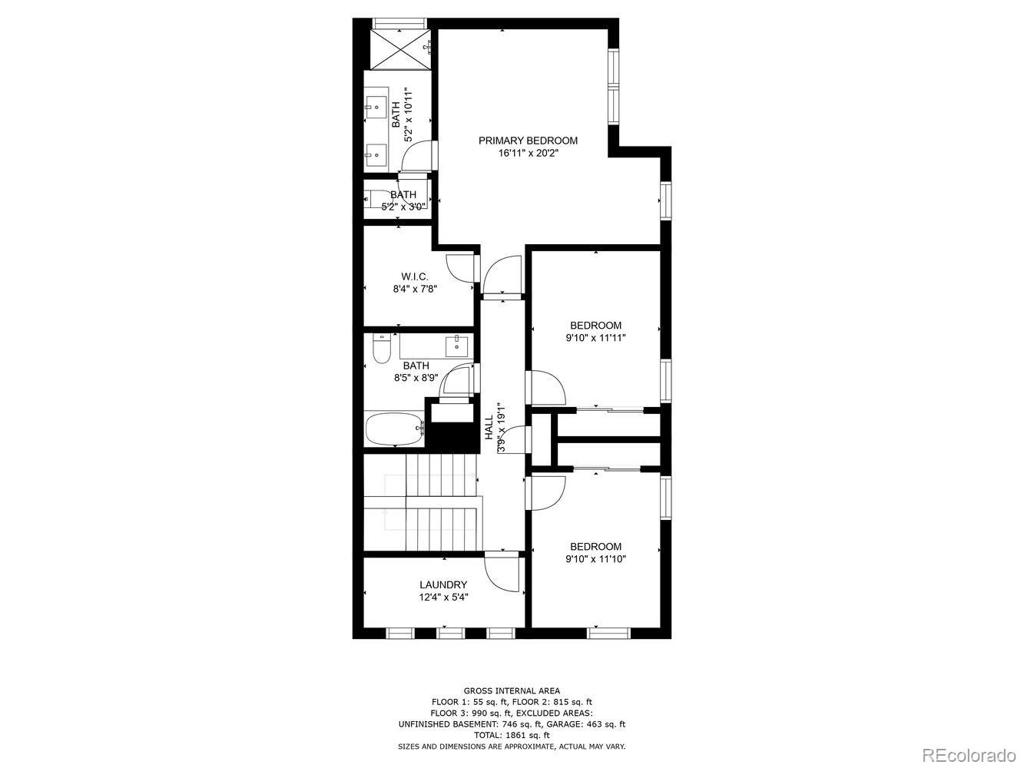
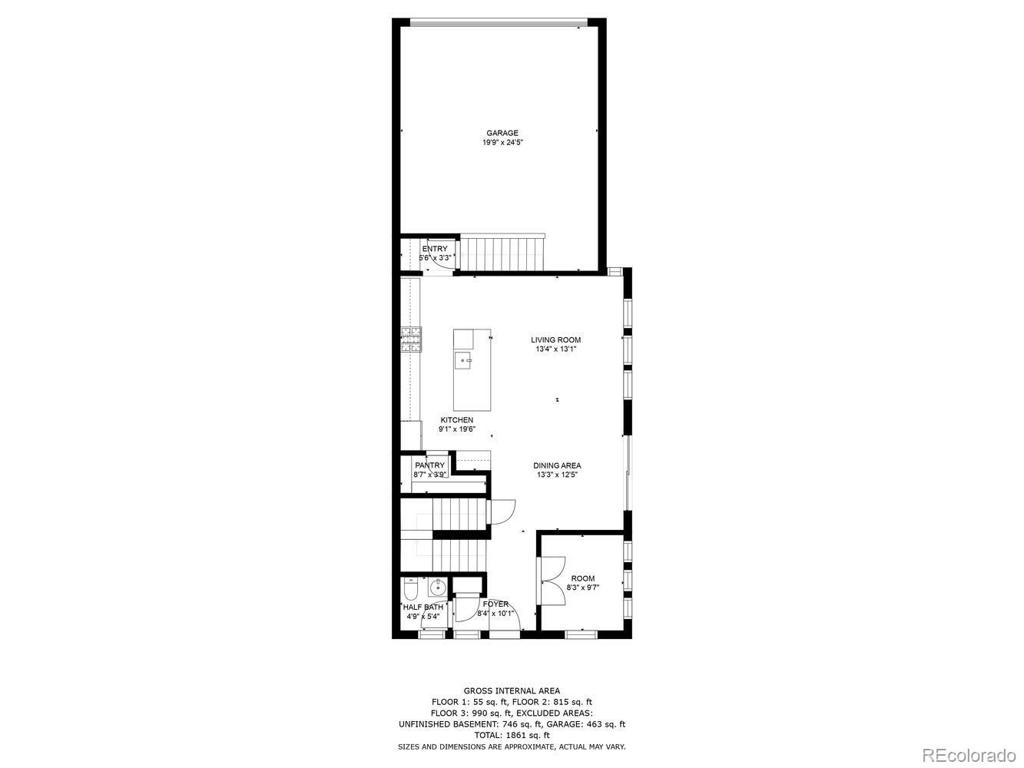
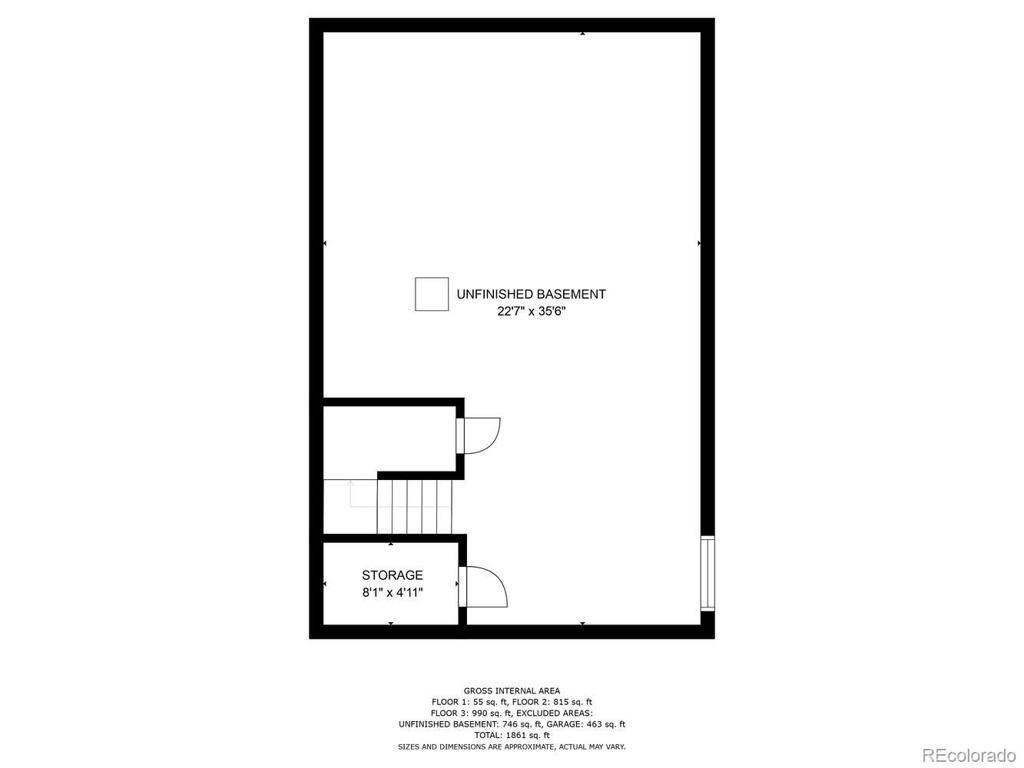
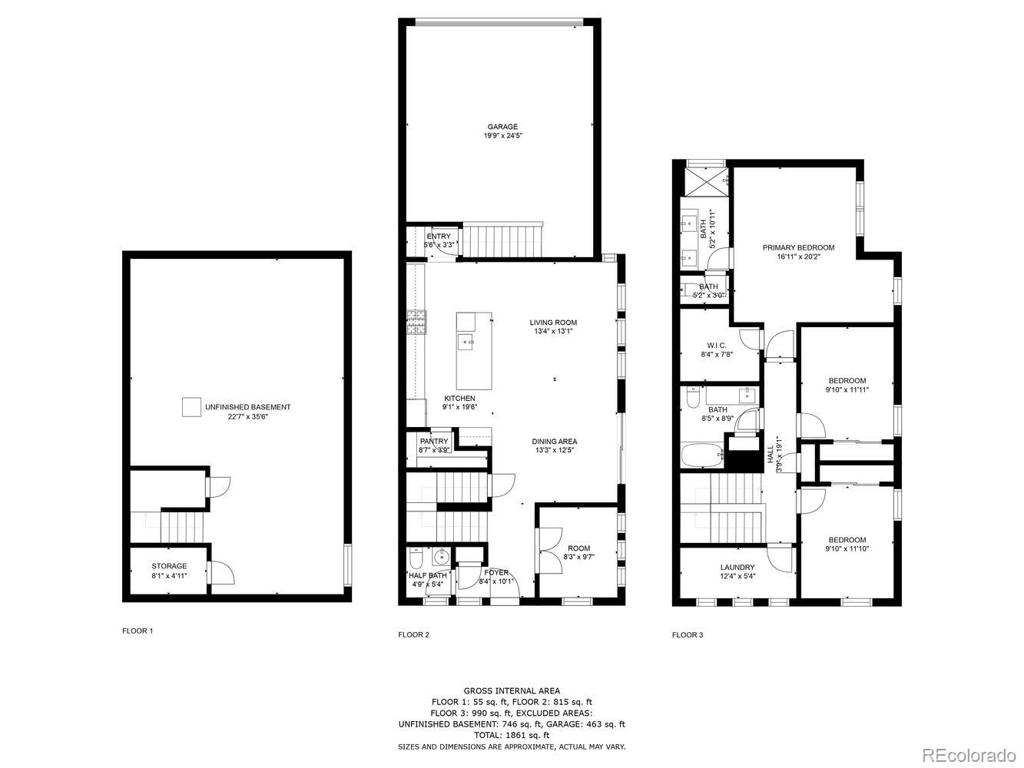


 Menu
Menu


