7164 Havenwood Drive
Castle Pines, CO 80108 — Douglas county
Price
$1,400,000
Sqft
3663.00 SqFt
Baths
4
Beds
3
Description
THIS could be the one! Massive remodel on main level in 2021 for Kitchen, Great Room, Main Bathroom. Kitchen has New Jenn Air Appliances plus Bosch Dishwasher. New cabinets, quartz counters, 2nd dishwasher in Butlers Pantry. Remote control Motorized blinds in Great Room and Kitchen areas. Great Room also remodeled with custom entertainment built in for flat screen T.V. Primary Bedroom on main floor w/ double sided fireplace shared with remodeled 5 piece bath featuring large shower, soaker tub, 2 sinks, large quartz counter area. Expanded Walk-in closet custom closet system is double it's orig. size. Dining Room and Laundry room on the main level. Both have views to the full width front porch where you can sit and rock the hours away. Walk-out basement has lots of windows for natural light. Family room has 3rd fireplace, Pool Table flows into Media area with 85" TV, Wine Cooler, and Beverage Refrigerator (all 4 items included). Wet bar with counter seating is perfect for entertaining or to brew your coffee while in the Den/Office area. Den/Office with French doors and the two secondary bedrooms have lots of windows for light. Bedrooms share a Jack and Jill Bath. Separate half-bath for Family Room/Den and when on lower patio. Large back deck w/ gas grill connected to main gas line. Deck has room for large table, loungers and plants. Below the deck is a two level patio, 3 hole putting green and a water feature. Flagstone path leads down to a lower flagstone patio to enjoy the serene surroundings. HUGE 20,430 sq.ft. lot is level out front and at back patio then slopes down with pine trees, scrub oak and other vegetation. Oversized 822 sq,ft,3-car garage w/ custom built-in cabinets/workbench, storage above, suspended storage rack, 3 shelving/storage units PLUS a finished bonus storage room in one corner to give cars and bikes more space. Less than one mile to The Ridge at Castle Pines Golf course. Add closet to den for 4th bedroom. Buried elec. fence. No Open houses, call Karen
Property Level and Sizes
SqFt Lot
20430.00
Lot Features
Breakfast Nook, Built-in Features, Ceiling Fan(s), Eat-in Kitchen, Entrance Foyer, Five Piece Bath, Granite Counters, High Ceilings, High Speed Internet, Jack & Jill Bath, Kitchen Island, Open Floorplan, Pantry, Smoke Free, Utility Sink
Lot Size
0.47
Foundation Details
Concrete Perimeter
Basement
Daylight,Exterior Entry,Finished,Full,Walk-Out Access
Base Ceiling Height
9'
Interior Details
Interior Features
Breakfast Nook, Built-in Features, Ceiling Fan(s), Eat-in Kitchen, Entrance Foyer, Five Piece Bath, Granite Counters, High Ceilings, High Speed Internet, Jack & Jill Bath, Kitchen Island, Open Floorplan, Pantry, Smoke Free, Utility Sink
Appliances
Bar Fridge, Convection Oven, Cooktop, Dishwasher, Disposal, Double Oven, Gas Water Heater, Microwave, Oven, Refrigerator, Self Cleaning Oven, Wine Cooler
Laundry Features
In Unit
Electric
Central Air
Flooring
Carpet, Tile, Wood
Cooling
Central Air
Heating
Forced Air, Natural Gas
Fireplaces Features
Basement, Family Room, Gas Log, Great Room, Primary Bedroom
Utilities
Cable Available, Electricity Connected, Internet Access (Wired), Natural Gas Connected
Exterior Details
Features
Gas Grill, Lighting, Private Yard, Water Feature
Patio Porch Features
Covered,Deck,Front Porch,Patio
Water
Public
Sewer
Public Sewer
Land Details
PPA
2978723.40
Road Frontage Type
Public Road
Road Responsibility
Public Maintained Road
Road Surface Type
Paved
Garage & Parking
Parking Spaces
1
Parking Features
Concrete, Lighted, Oversized, Storage
Exterior Construction
Roof
Composition
Construction Materials
Frame, Wood Siding
Architectural Style
Traditional
Exterior Features
Gas Grill, Lighting, Private Yard, Water Feature
Window Features
Double Pane Windows, Window Coverings, Window Treatments
Security Features
Carbon Monoxide Detector(s),Smoke Detector(s)
Builder Source
Public Records
Financial Details
PSF Total
$382.20
PSF Finished
$390.73
PSF Above Grade
$754.31
Previous Year Tax
5597.00
Year Tax
2021
Primary HOA Management Type
Professionally Managed
Primary HOA Name
Diversified Prop. Mgmt./Forest park
Primary HOA Phone
719-314-4523
Primary HOA Website
www.diversifiedprop.com
Primary HOA Amenities
Pool
Primary HOA Fees Included
Trash
Primary HOA Fees
307.39
Primary HOA Fees Frequency
Quarterly
Primary HOA Fees Total Annual
1229.56
Primary HOA Status Letter Fees
$325
Location
Schools
Elementary School
Timber Trail
Middle School
Rocky Heights
High School
Rock Canyon
Walk Score®
Contact me about this property
James T. Wanzeck
RE/MAX Professionals
6020 Greenwood Plaza Boulevard
Greenwood Village, CO 80111, USA
6020 Greenwood Plaza Boulevard
Greenwood Village, CO 80111, USA
- (303) 887-1600 (Mobile)
- Invitation Code: masters
- jim@jimwanzeck.com
- https://JimWanzeck.com
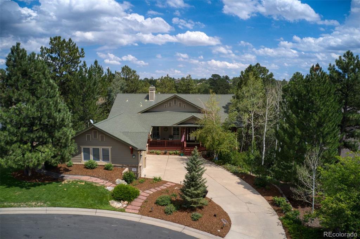
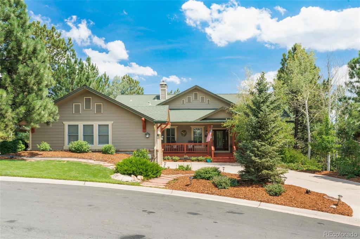
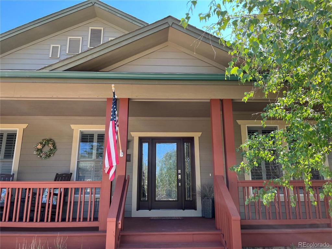
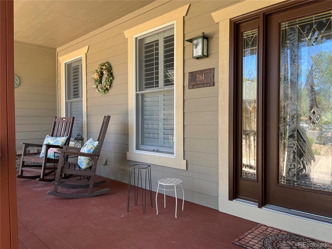
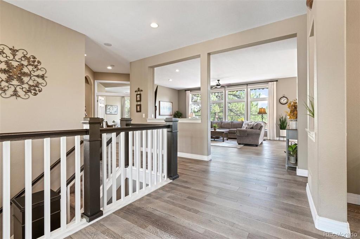
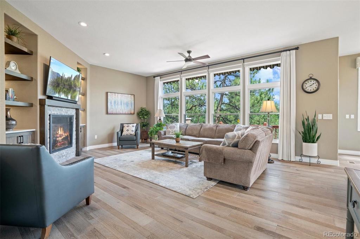
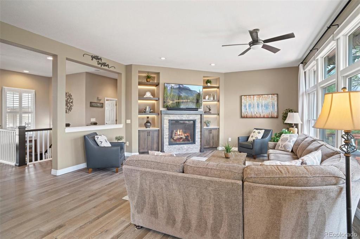
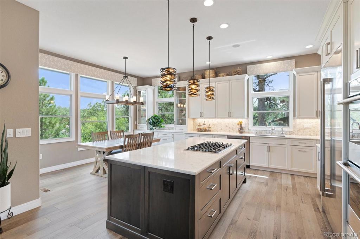
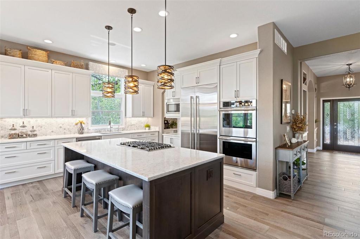
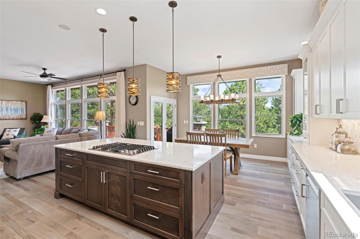
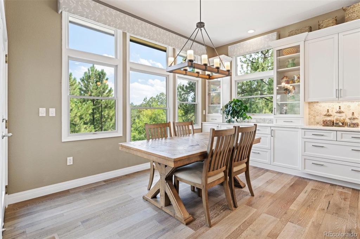
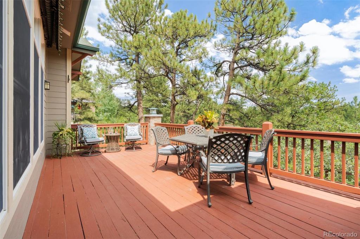
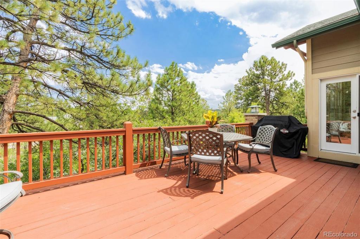
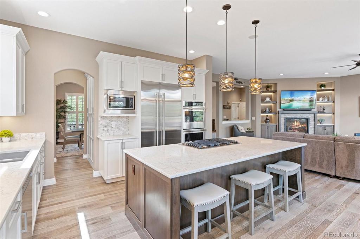
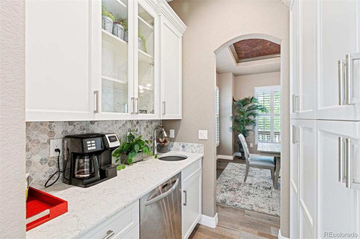
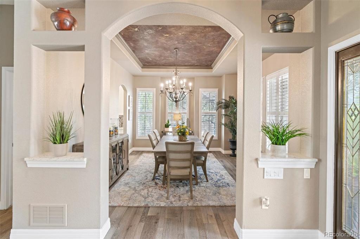
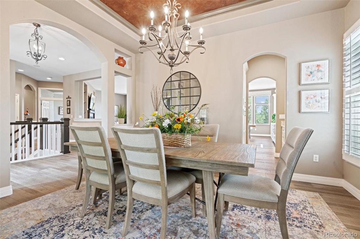
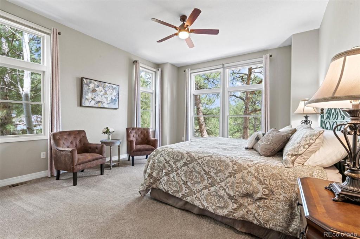
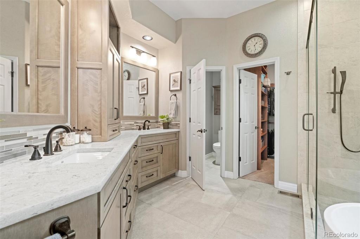
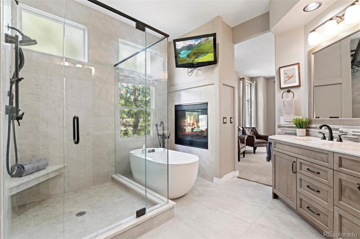
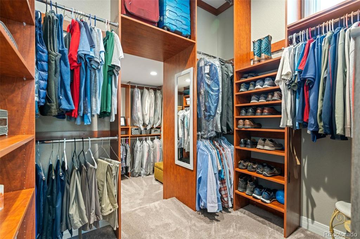
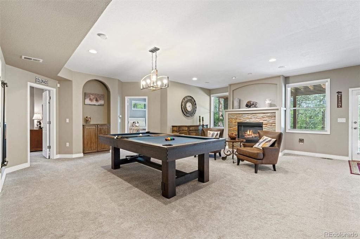
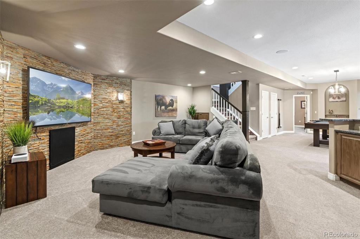
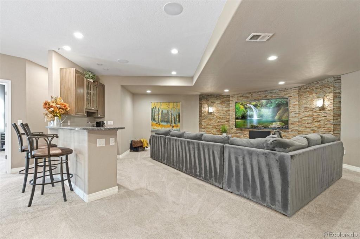
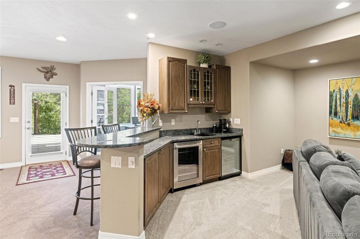
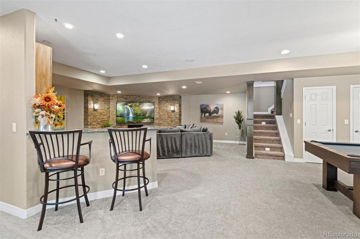
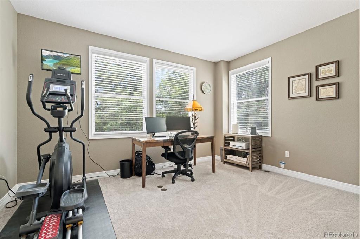
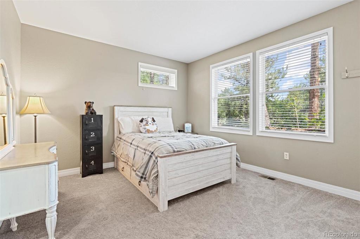
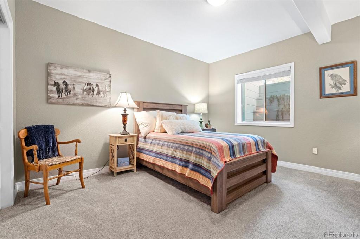
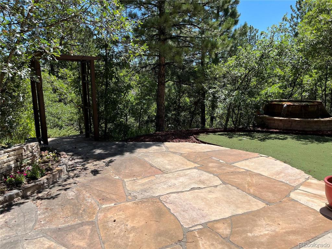
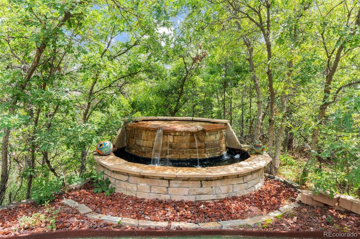
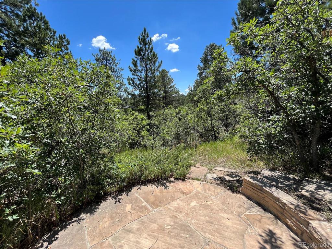
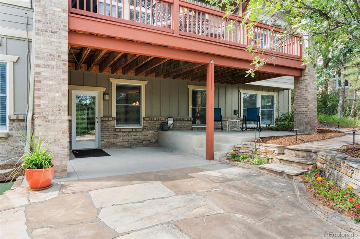
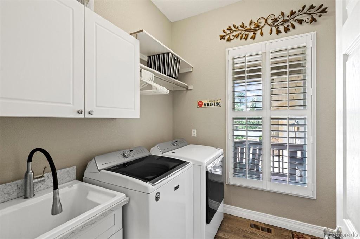
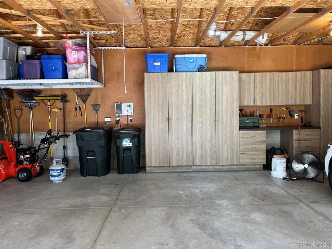
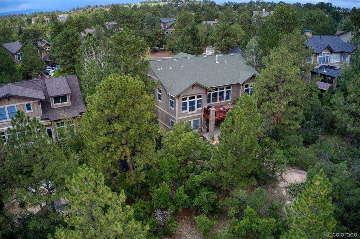
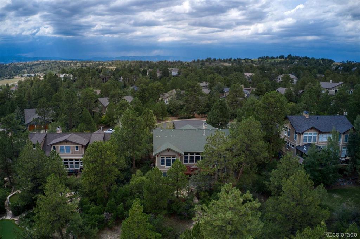
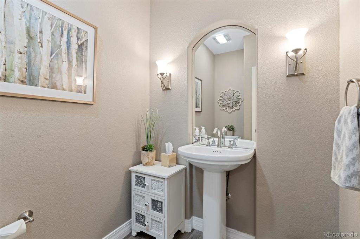
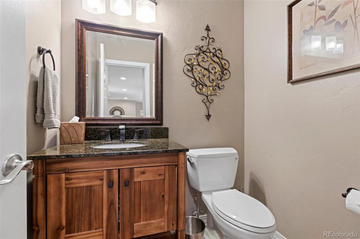
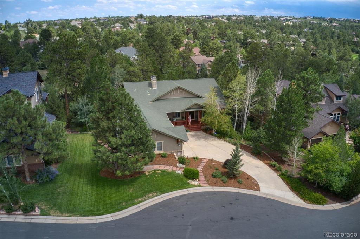


 Menu
Menu


