7233 Winter Berry Lane
Castle Pines, CO 80108 — Douglas county
Price
$899,000
Sqft
4496.00 SqFt
Baths
5
Beds
4
Description
Outstanding home in highly sought after Castle Pines! Natural light abounds throughout this home thanks to numerous windows. Awesome gourmet kitchen with an induction cooktop, newer stainless steel appliances, hickory cabinets and granite counters. The large butler’s pantry provides additional counter and cabinet storage! Open floorplan! The double sided fireplaces warms both the family room and office. The main floor office is tucked away providing a private work space. The new custom 8’ glass patio door in the family room leads you out to the maintenance free deck with a custom iron railing where you can enjoy the wonderful Colorado weather. Mature landscaping provides privacy on the deck while relaxing and eating meals. The lower flagstone patio has a firepit and is the perfect gathering place on cool Colorado evenings. Spacious yard! Beautiful formal spaces with the formal living and dining rooms with beamed and coffered ceilings. The spacious master suite is flooded with natural light thanks to windows on three sides. The 5 piece master bath has a jacuzzi tub and frameless glass shower along with his and hers sinks. The 2nd floor has rare 9’ ceilings throughout. One guest bedroom has an ensuite bath. A Jack and Jill bath serve the other bedroom and loft. The loft is currently a hobby area but could easily be enclosed to create a 4th bedroom on the 2nd floor. The 2nd floor laundry keeps you from hauling clothes up and down the stairs! Finished basement with 9’ ceilings and full sized windows. The basement great room is the perfect play area or home theatre. The spacious bedroom and full bath are perfect for guests. Large storage room for all your seasonal items. 3 car tandem garage with long, flat south facing driveway that is great for playing sports! Beautiful brick walkway to the covered front porch. Bonus interior courtyard deck! Great HOA amenities include a 6 lane pool! Inspected prior to listing and 1 year home warranty included!
Property Level and Sizes
SqFt Lot
10018.80
Lot Features
Breakfast Nook, Entrance Foyer, Five Piece Bath, Granite Counters, High Ceilings, Jack & Jill Bath, Kitchen Island, Open Floorplan, Pantry, Primary Suite, Walk-In Closet(s)
Lot Size
0.23
Foundation Details
Structural
Basement
Finished,Partial
Base Ceiling Height
9'
Interior Details
Interior Features
Breakfast Nook, Entrance Foyer, Five Piece Bath, Granite Counters, High Ceilings, Jack & Jill Bath, Kitchen Island, Open Floorplan, Pantry, Primary Suite, Walk-In Closet(s)
Appliances
Cooktop, Dishwasher, Microwave, Oven, Refrigerator, Water Purifier, Water Softener
Electric
Central Air
Flooring
Carpet, Tile, Wood
Cooling
Central Air
Heating
Forced Air, Natural Gas
Fireplaces Features
Family Room, Gas
Utilities
Cable Available, Electricity Connected, Internet Access (Wired), Natural Gas Connected, Phone Connected
Exterior Details
Features
Private Yard
Patio Porch Features
Deck,Front Porch,Patio
Water
Public
Sewer
Public Sewer
Land Details
PPA
3865217.39
Garage & Parking
Parking Spaces
1
Exterior Construction
Roof
Composition
Construction Materials
Brick, Frame
Exterior Features
Private Yard
Builder Name 1
Village Homes
Builder Source
Appraiser
Financial Details
PSF Total
$197.73
PSF Finished
$218.43
PSF Above Grade
$285.67
Previous Year Tax
4514.00
Year Tax
2021
Primary HOA Management Type
Professionally Managed
Primary HOA Name
CPN II
Primary HOA Phone
303-841-0456
Primary HOA Website
https://www.spmparker.com/
Primary HOA Amenities
Pool
Primary HOA Fees Included
Trash
Primary HOA Fees
325.00
Primary HOA Fees Frequency
Semi-Annually
Primary HOA Fees Total Annual
650.00
Location
Schools
Elementary School
Timber Trail
Middle School
Rocky Heights
High School
Rock Canyon
Walk Score®
Contact me about this property
James T. Wanzeck
RE/MAX Professionals
6020 Greenwood Plaza Boulevard
Greenwood Village, CO 80111, USA
6020 Greenwood Plaza Boulevard
Greenwood Village, CO 80111, USA
- (303) 887-1600 (Mobile)
- Invitation Code: masters
- jim@jimwanzeck.com
- https://JimWanzeck.com
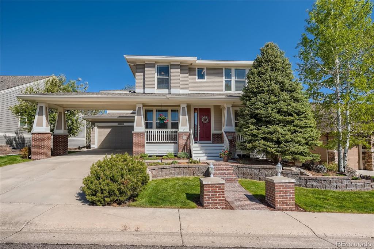
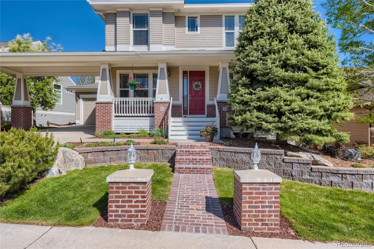
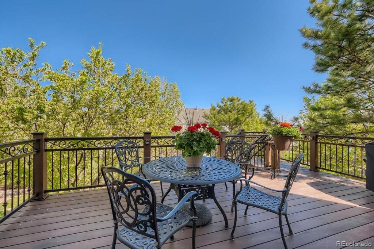
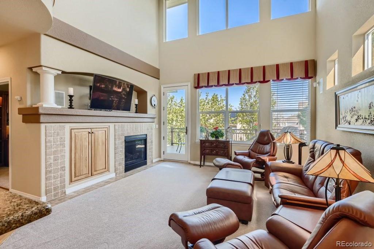
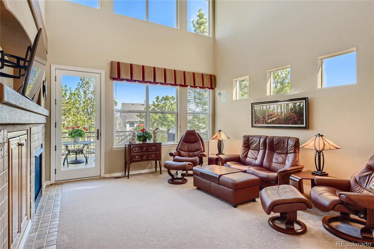
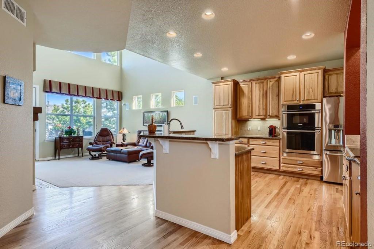
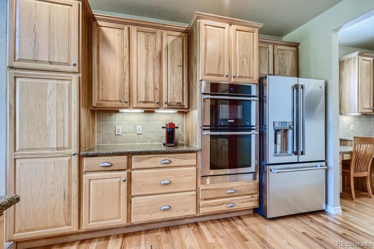
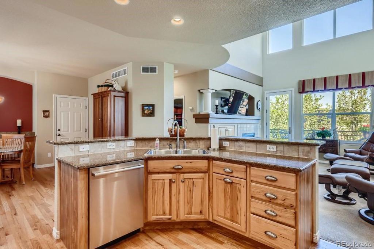
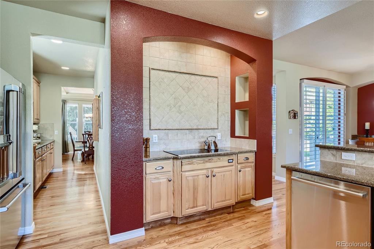
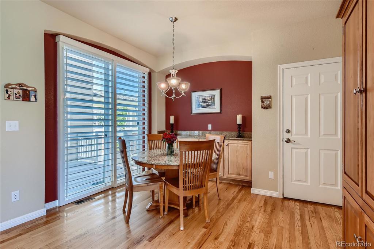
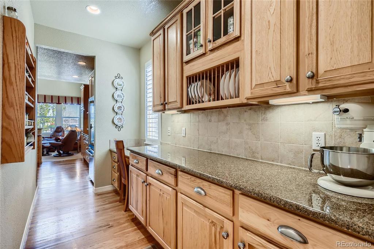
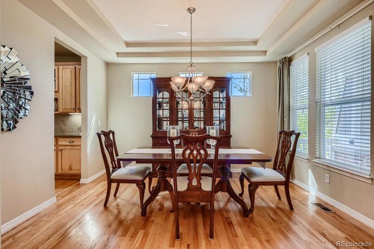
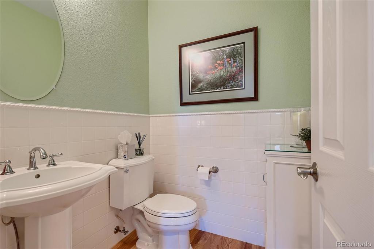
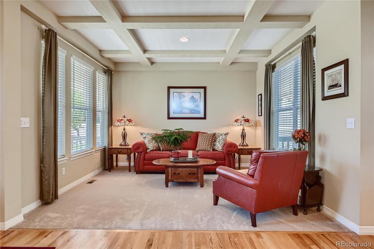
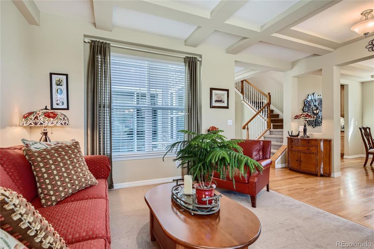
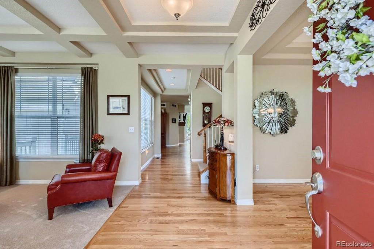
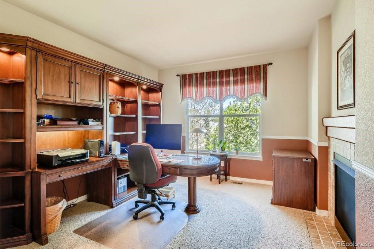
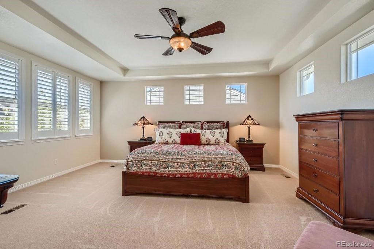
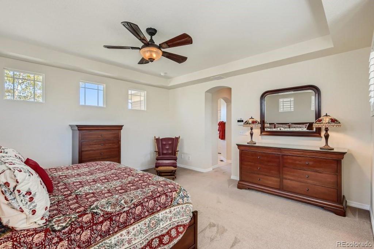
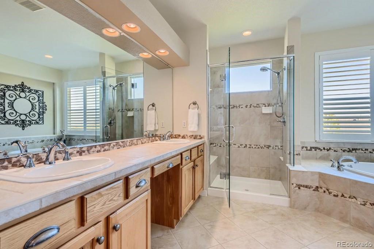
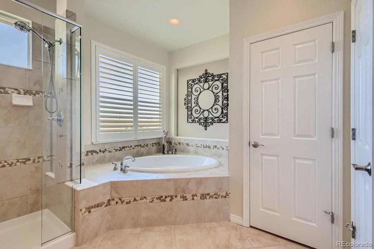
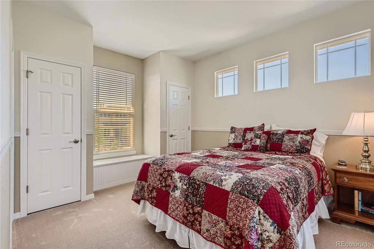
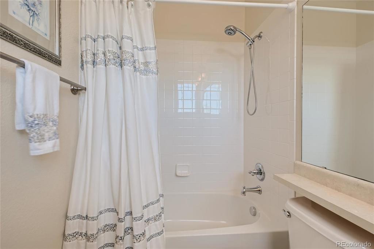
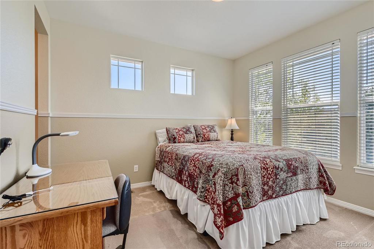
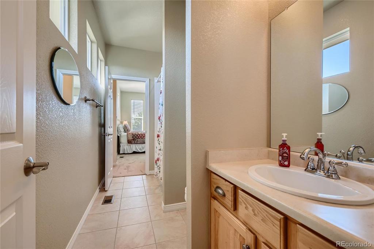
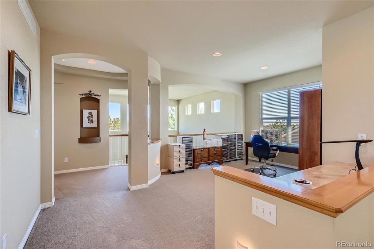
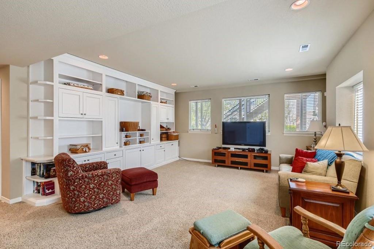
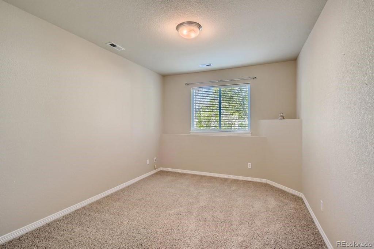
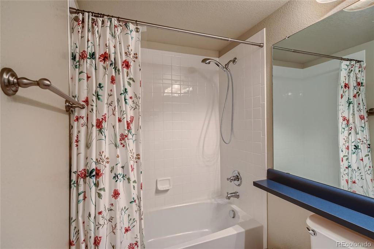
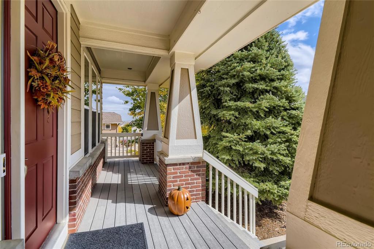
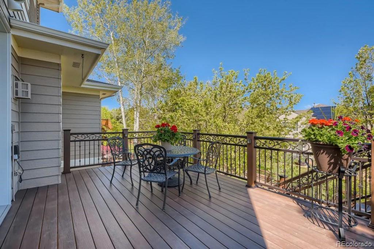
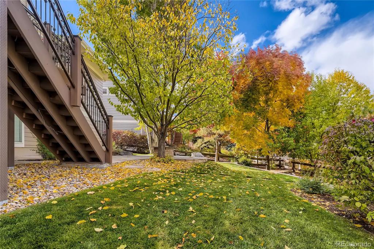
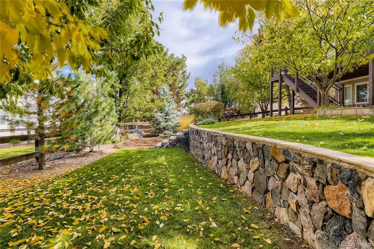
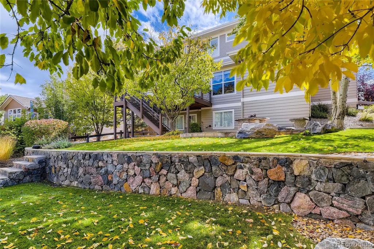
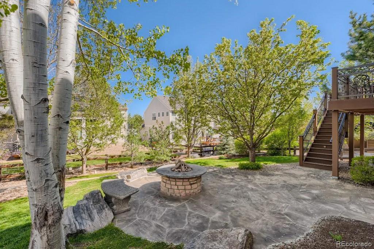
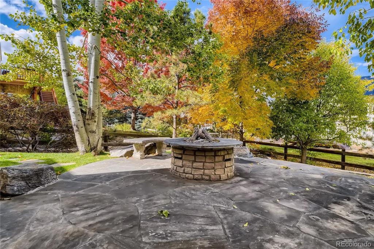
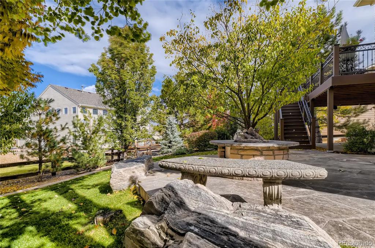
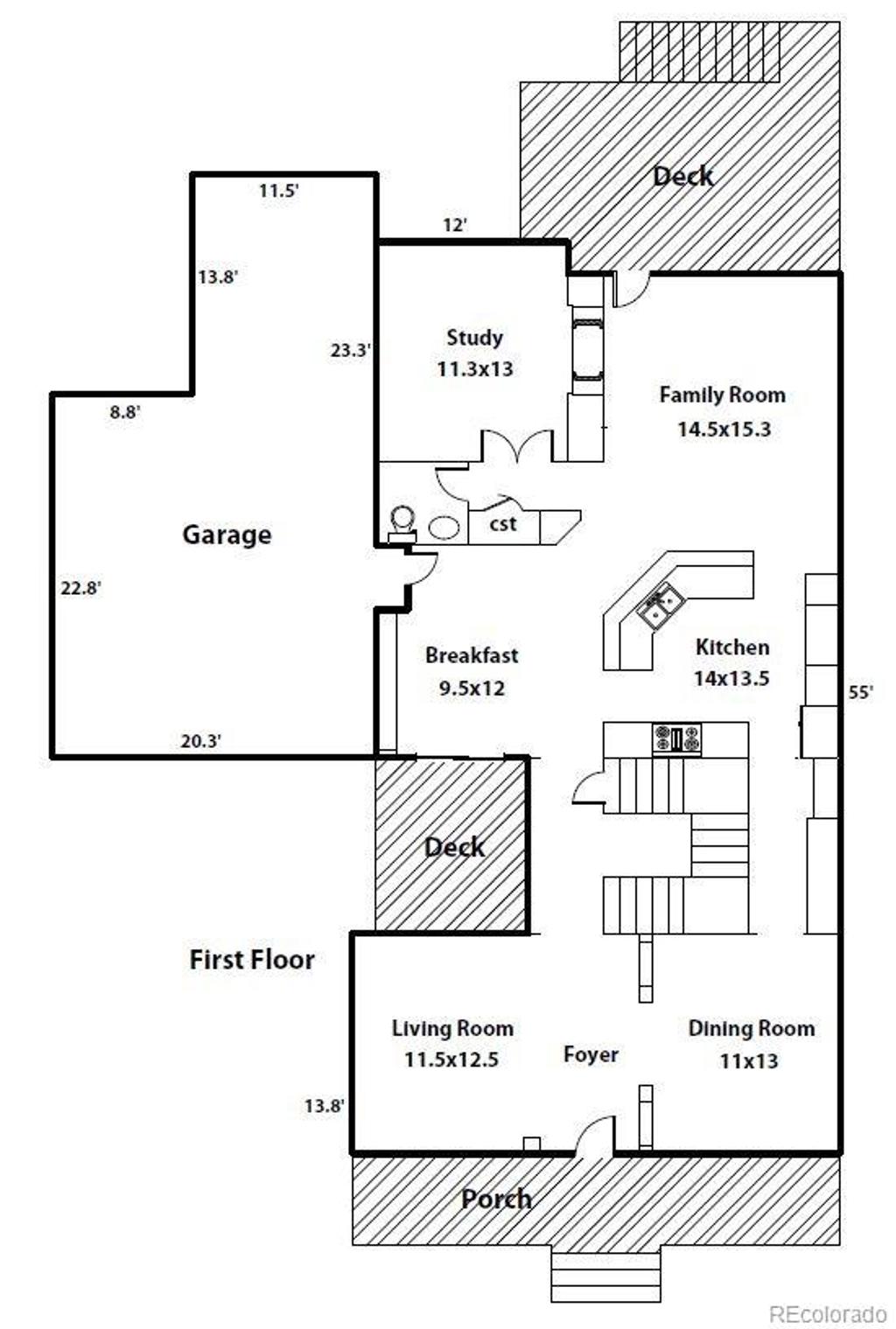
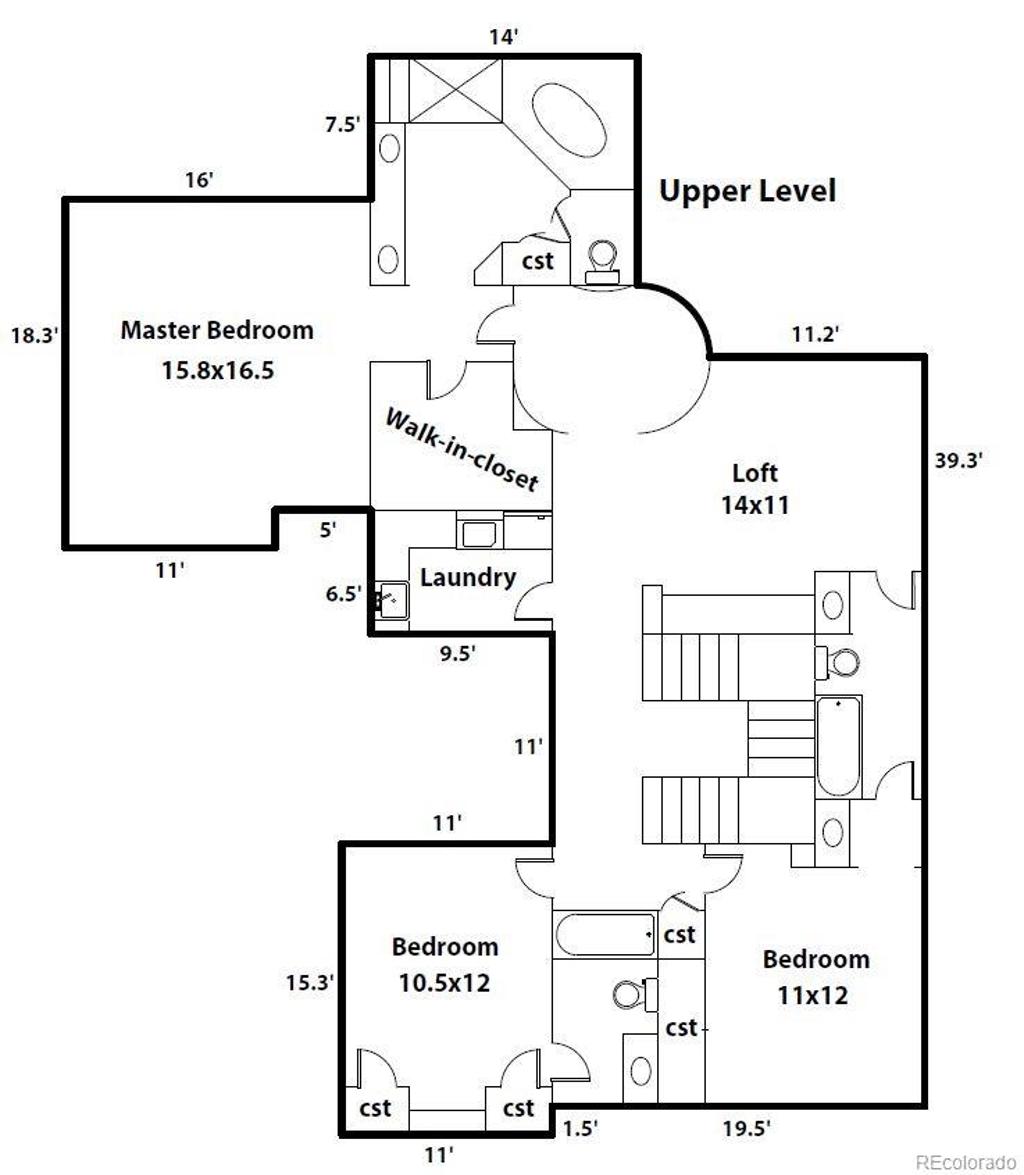
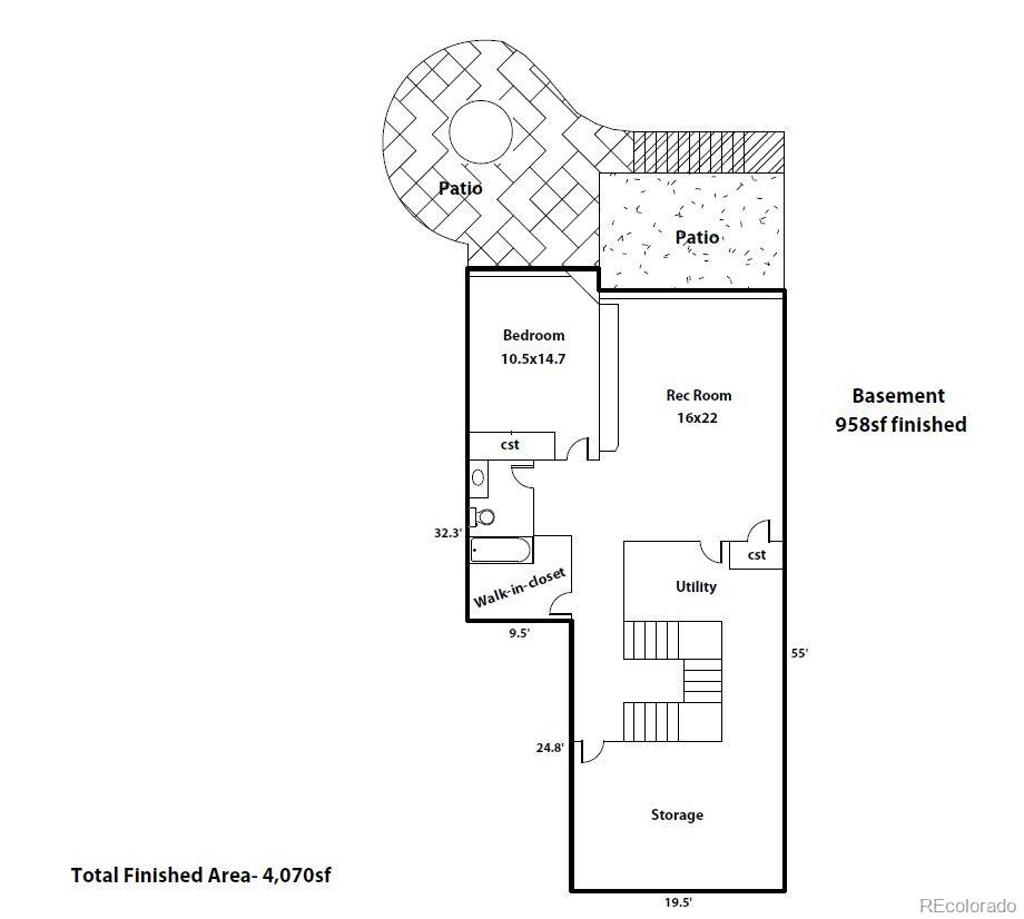


 Menu
Menu


