7423 Berkeley Circle
Castle Pines, CO 80108 — Douglas county
Price
$1,125,000
Sqft
4756.00 SqFt
Baths
3
Beds
7
Description
Enjoy living in one of Denver's most desired communities, Castle Pines, CO. This beautiful, recently updated home is situated on a large lot in an established neighborhood, offering the perfect blend of privacy and sophistication. As you enter the home, you'll be greeted by an open floor plan, soaring ceilings, and an abundance of natural light streaming through the numerous windows. The formal dining room, living room and grand entry are instantly captivating as you walk in the front door. The completely renovated kitchen is a chef's dream, boasting gleaming stainless steel appliances, new cabinetry, a large island, and quartz countertops. Entertain with ease in the adjoining family room complete with a cozy fireplace and access to the backyard oasis, perfect for indoor/outdoor entertaining. The main floor bedroom is tucked away and currently used as a home office. Upstairs, the primary suite is a true retreat, featuring an updated en-suite bathroom with a luxurious shower, free standing tub, dual vanities, and large walk-in closet. Three additional generously sized bedrooms and a well-appointed bathroom provide ample space for family and guests alike. The finished basement has been thoughtfully designed with a large rec room, 2 bedrooms and a flex space. It's the perfect space for guests, hosting game nights or movie marathons. Step outside to your own private sanctuary, with large extended patio and mature landscaping. Located near schools, parks, trails and The Ridge Golf Course, it's the perfect place to call your next home. Schedule your private showing today!
Property Level and Sizes
SqFt Lot
11325.60
Lot Features
Breakfast Nook, Ceiling Fan(s), Eat-in Kitchen, Entrance Foyer, Five Piece Bath, High Ceilings, High Speed Internet, Kitchen Island, Open Floorplan, Pantry, Primary Suite, Quartz Counters, Radon Mitigation System, Smart Thermostat, Smoke Free, Tile Counters, Utility Sink, Vaulted Ceiling(s), Walk-In Closet(s), Wired for Data
Lot Size
0.26
Foundation Details
Slab
Basement
Bath/Stubbed,Finished,Full,Sump Pump
Common Walls
No Common Walls
Interior Details
Interior Features
Breakfast Nook, Ceiling Fan(s), Eat-in Kitchen, Entrance Foyer, Five Piece Bath, High Ceilings, High Speed Internet, Kitchen Island, Open Floorplan, Pantry, Primary Suite, Quartz Counters, Radon Mitigation System, Smart Thermostat, Smoke Free, Tile Counters, Utility Sink, Vaulted Ceiling(s), Walk-In Closet(s), Wired for Data
Appliances
Cooktop, Dishwasher, Disposal, Double Oven, Dryer, Microwave, Range Hood, Refrigerator, Sump Pump, Tankless Water Heater, Washer
Laundry Features
In Unit
Electric
Central Air
Flooring
Carpet, Tile, Vinyl
Cooling
Central Air
Heating
Forced Air
Fireplaces Features
Bedroom, Electric, Family Room, Free Standing, Gas, Primary Bedroom
Utilities
Cable Available, Electricity Connected, Internet Access (Wired), Natural Gas Connected, Phone Connected
Exterior Details
Features
Lighting, Private Yard
Patio Porch Features
Patio
Water
Public
Sewer
Public Sewer
Land Details
PPA
4211538.46
Road Frontage Type
Public Road
Road Responsibility
Public Maintained Road
Road Surface Type
Paved
Garage & Parking
Parking Spaces
1
Exterior Construction
Roof
Composition
Construction Materials
Brick, Frame
Architectural Style
Traditional
Exterior Features
Lighting, Private Yard
Window Features
Double Pane Windows, Skylight(s), Window Coverings
Security Features
Carbon Monoxide Detector(s),Security System,Smoke Detector(s),Video Doorbell
Builder Source
Appraiser
Financial Details
PSF Total
$230.24
PSF Finished
$239.03
PSF Above Grade
$356.79
Previous Year Tax
4258.00
Year Tax
2022
Primary HOA Management Type
Professionally Managed
Primary HOA Name
Castle Pines North HOA #2
Primary HOA Phone
303-804-9800
Primary HOA Amenities
Park,Pool,Tennis Court(s)
Primary HOA Fees Included
Recycling, Trash
Primary HOA Fees
90.00
Primary HOA Fees Frequency
Monthly
Primary HOA Fees Total Annual
1080.00
Location
Schools
Elementary School
Buffalo Ridge
Middle School
Rocky Heights
High School
Rock Canyon
Walk Score®
Contact me about this property
James T. Wanzeck
RE/MAX Professionals
6020 Greenwood Plaza Boulevard
Greenwood Village, CO 80111, USA
6020 Greenwood Plaza Boulevard
Greenwood Village, CO 80111, USA
- (303) 887-1600 (Mobile)
- Invitation Code: masters
- jim@jimwanzeck.com
- https://JimWanzeck.com
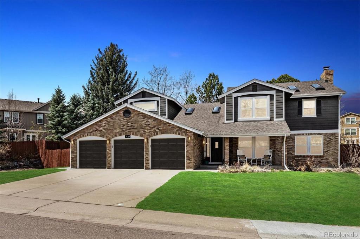
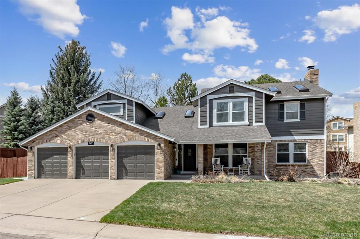
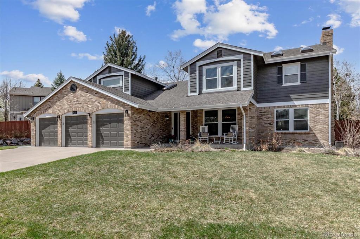
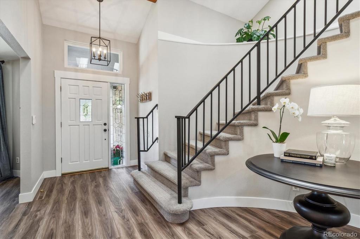
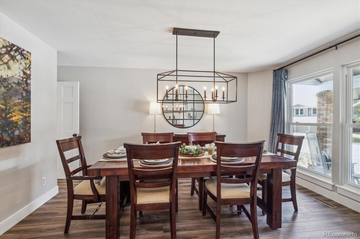
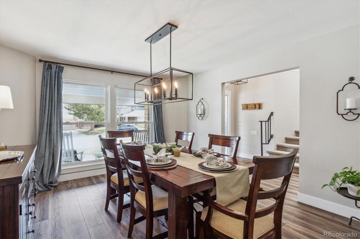
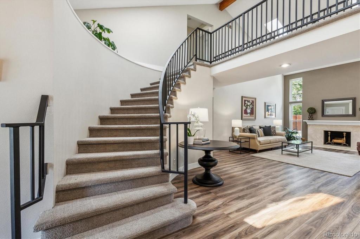
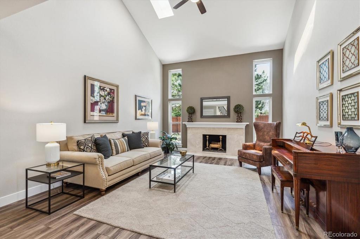
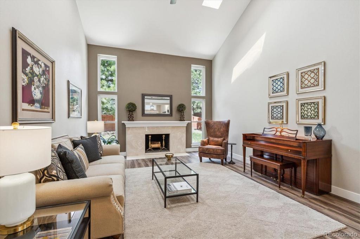
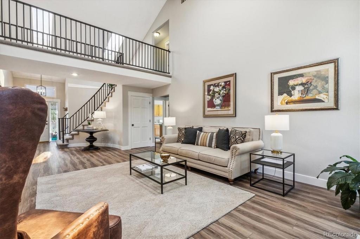
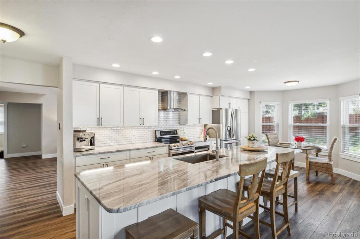
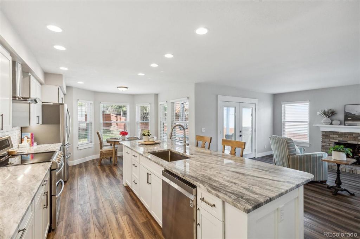
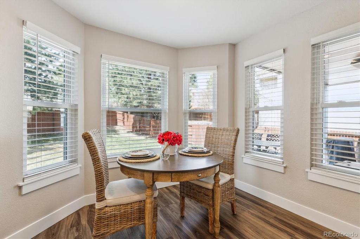
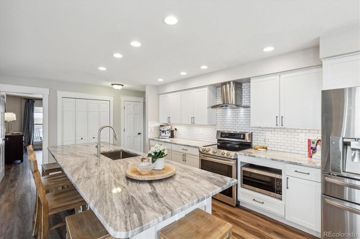
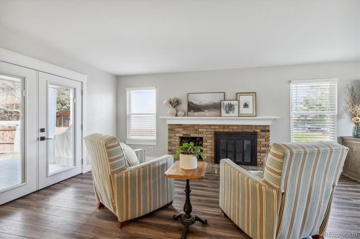
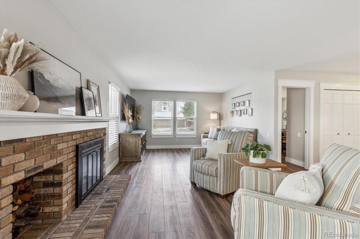
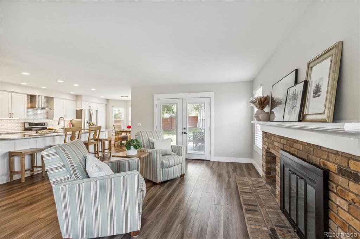
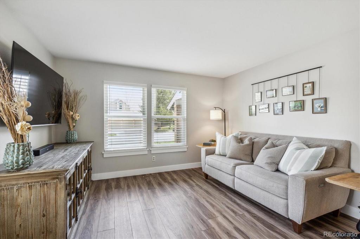
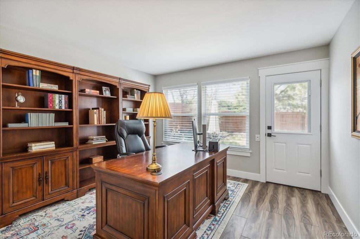
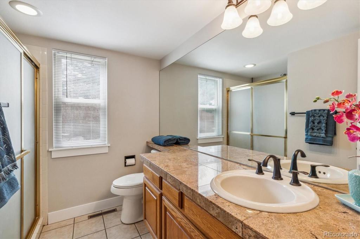
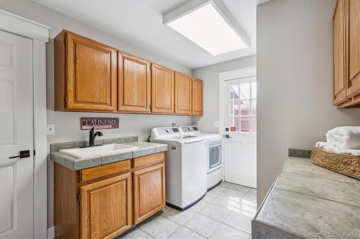
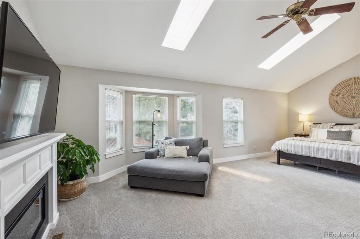
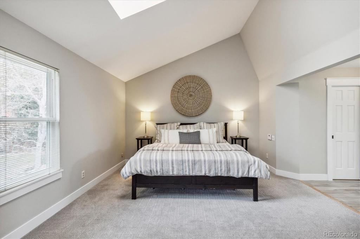
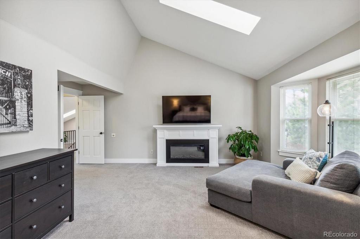
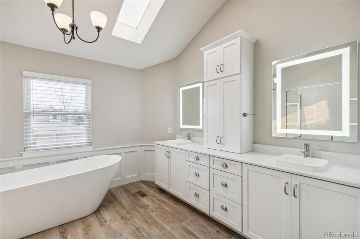
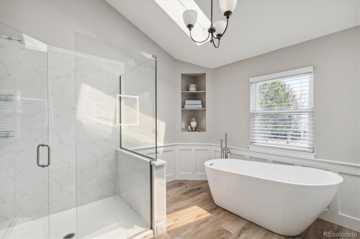
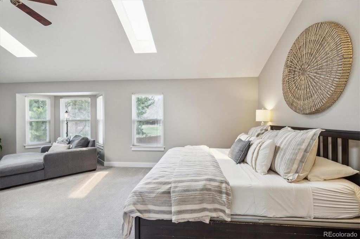
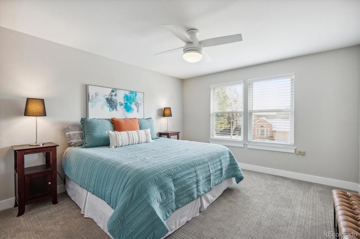
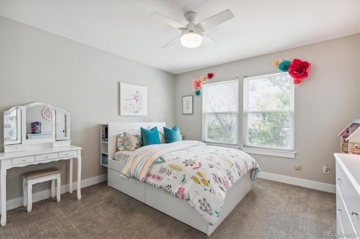
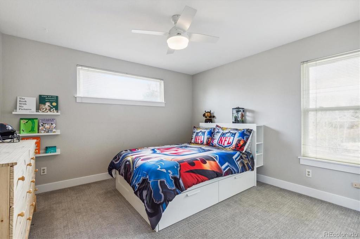
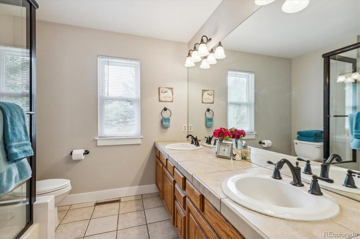
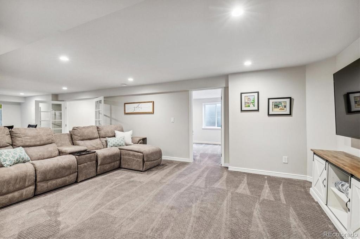
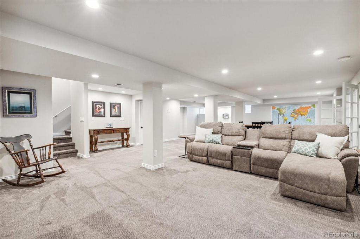
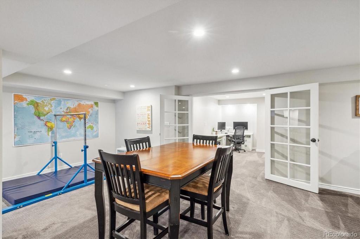
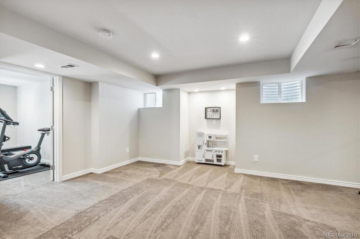
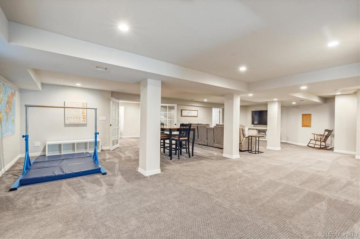
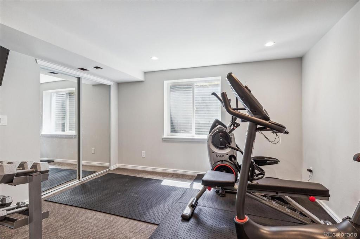
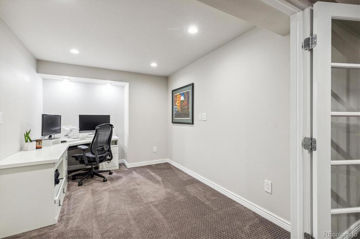
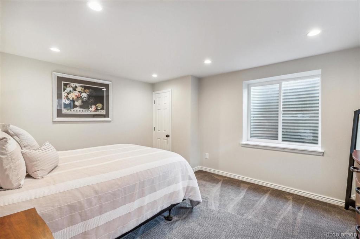
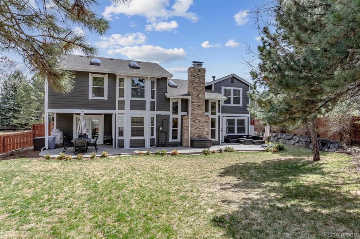


 Menu
Menu


