7753 Glen Ridge Drive
Castle Pines, CO 80108 — Douglas county
Price
$1,450,000
Sqft
5247.00 SqFt
Baths
5
Beds
5
Description
Located on a coveted Glen Oaks corner lot, this incredible, SIX FIGURE RECENTLY UPDATED 5 bed | 5 bath mountain modern home is THE one you've been waiting for. Featuring high ceilings and double height windows that flood every room with natural light, this gorgeous home simply welcomes you in. Offering the absolute best in updated | elevated interiors and appliances, open floor plan, 15 foot tall exterior back yard rock waterfall and main floor master, the myriad of phenomenal features in this impeccable home is too long to list. The main floor lays out beautifully for one level living. Offering a gorgeous great room with gas fireplace and interior water feature, fully updated Thermador kitchen with level 6 Quartzite oversized island and counters, spacious breakfast nook, and a private, wooded back yard, deck and patio, the spectacular indoor | outdoor lifestyle you've always wanted is an everyday reality. The main level also offers an inviting owner's suite, luxuriously updated and finished en suite bathroom, and large walk-in closet. In addition you'll find a sizable dining room, living room with gas fireplace, powder room and laundry room on the main floor. 3-car garage. The upper level offers 3 large bedrooms, 2 fully updated bathrooms, and a huge multi-functional loft. The lower level has a sizable recreation room with bar area, workout room, 5th bedroom, and 3/4 bathroom. Furnace, A/C, water filtration system and water heater ALL replaced between 2018-2021. Solid core doors, elevated trim package, built in speaker system, updated porcelain tile floors, upgraded window treatments. Combining the best of family living with an entertainer's dream, this is the home you don't want to miss. Living your best life in Colorado is all about abundance, renewal and the lifestyle you've always imagined. The combination of this one of a kind home and lot is beyond rare, and is the true embodiment of everything you've ever wanted.
Property Level and Sizes
SqFt Lot
18730.80
Lot Features
Breakfast Nook, Ceiling Fan(s), Eat-in Kitchen, Entrance Foyer, Five Piece Bath, Granite Counters, High Ceilings, Jack & Jill Bath, Jet Action Tub, Kitchen Island, Primary Suite, Open Floorplan, Quartz Counters, Smoke Free, Vaulted Ceiling(s), Walk-In Closet(s), Wired for Data
Lot Size
0.43
Basement
Exterior Entry,Finished,Full,Sump Pump
Interior Details
Interior Features
Breakfast Nook, Ceiling Fan(s), Eat-in Kitchen, Entrance Foyer, Five Piece Bath, Granite Counters, High Ceilings, Jack & Jill Bath, Jet Action Tub, Kitchen Island, Primary Suite, Open Floorplan, Quartz Counters, Smoke Free, Vaulted Ceiling(s), Walk-In Closet(s), Wired for Data
Appliances
Bar Fridge, Cooktop, Dishwasher, Disposal, Double Oven, Dryer, Microwave, Oven, Range, Range Hood, Refrigerator, Self Cleaning Oven, Sump Pump, Washer
Electric
Attic Fan, Central Air
Flooring
Carpet, Tile
Cooling
Attic Fan, Central Air
Heating
Forced Air
Fireplaces Features
Family Room, Gas, Gas Log, Living Room, Primary Bedroom
Exterior Details
Features
Barbecue, Fire Pit, Garden, Gas Grill, Gas Valve, Private Yard, Water Feature
Patio Porch Features
Deck,Patio
Water
Public
Sewer
Public Sewer
Land Details
PPA
3848837.21
Road Surface Type
Paved
Garage & Parking
Parking Spaces
1
Exterior Construction
Roof
Cement Shake
Construction Materials
Frame, Stucco
Exterior Features
Barbecue, Fire Pit, Garden, Gas Grill, Gas Valve, Private Yard, Water Feature
Window Features
Bay Window(s), Skylight(s), Window Coverings, Window Treatments
Security Features
Smoke Detector(s)
Builder Source
Appraiser
Financial Details
PSF Total
$315.42
PSF Finished
$319.37
PSF Above Grade
$459.85
Previous Year Tax
6296.00
Year Tax
2020
Primary HOA Management Type
Professionally Managed
Primary HOA Name
Castle Pines Master
Primary HOA Phone
303-904-9374
Primary HOA Fees Included
Maintenance Grounds, Recycling, Trash
Primary HOA Fees
780.00
Primary HOA Fees Frequency
Annually
Primary HOA Fees Total Annual
820.00
Location
Schools
Elementary School
Timber Trail
Middle School
Rocky Heights
High School
Rock Canyon
Walk Score®
Contact me about this property
James T. Wanzeck
RE/MAX Professionals
6020 Greenwood Plaza Boulevard
Greenwood Village, CO 80111, USA
6020 Greenwood Plaza Boulevard
Greenwood Village, CO 80111, USA
- (303) 887-1600 (Mobile)
- Invitation Code: masters
- jim@jimwanzeck.com
- https://JimWanzeck.com
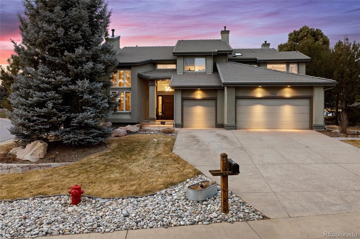
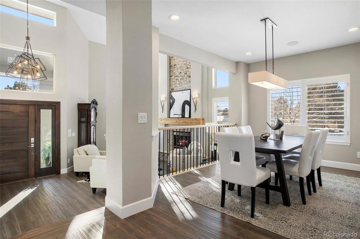
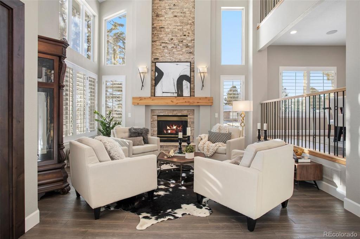
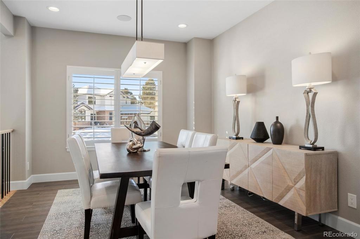
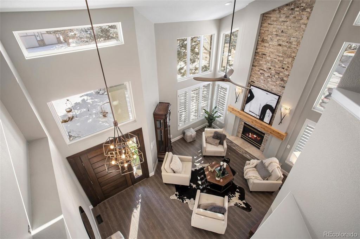
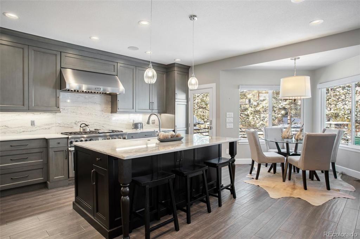
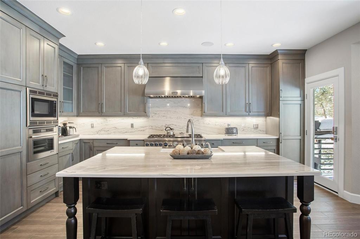
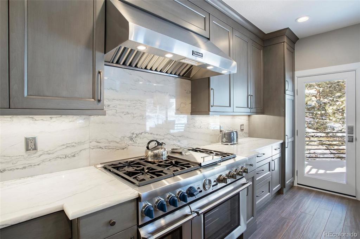
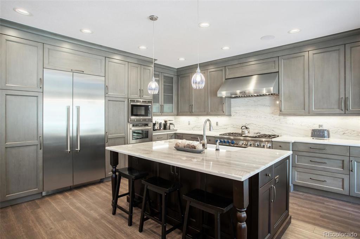
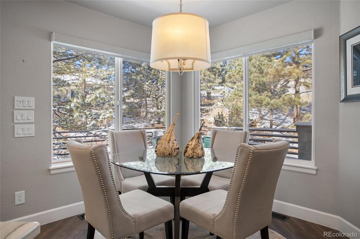
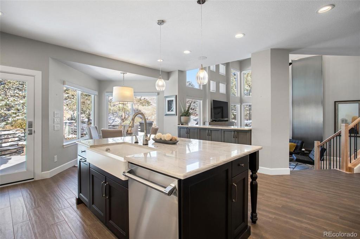
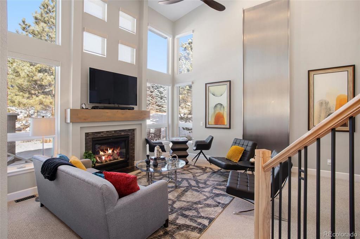
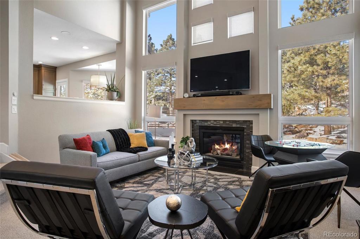
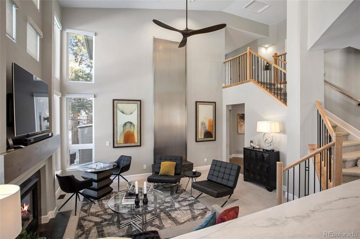
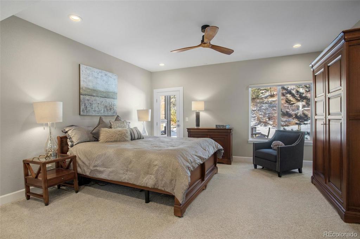
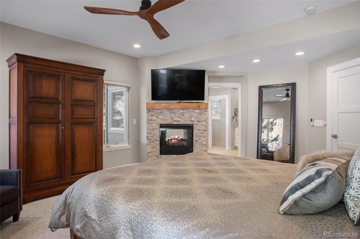
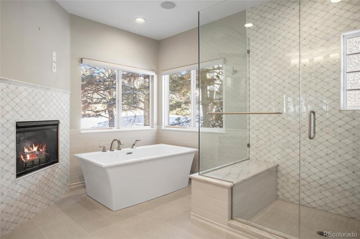
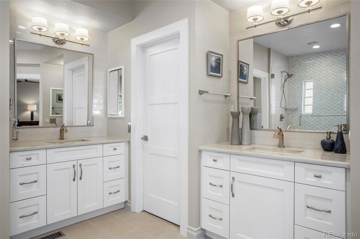
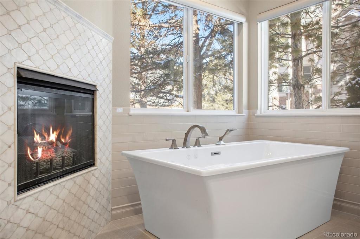
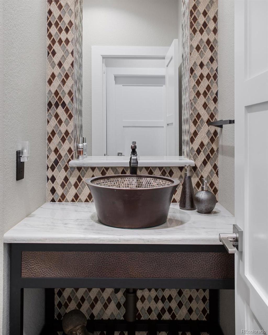
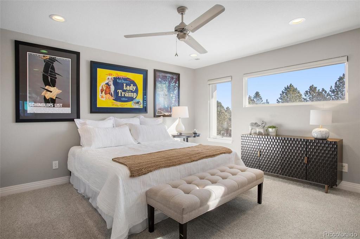
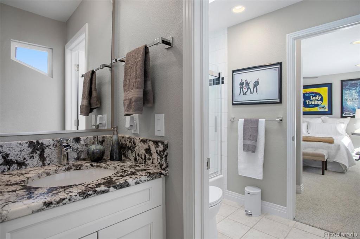
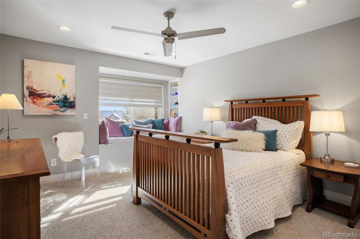
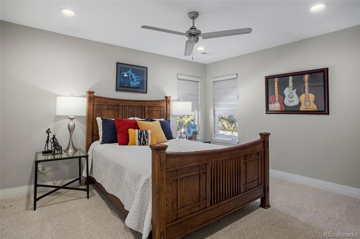
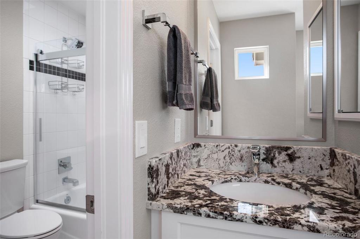
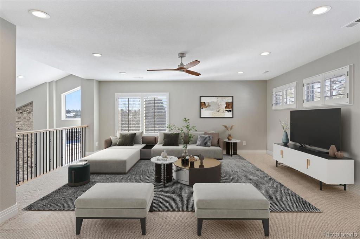
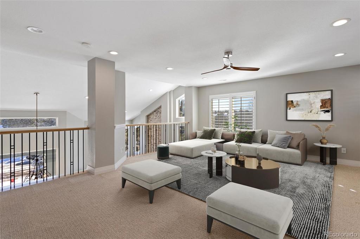
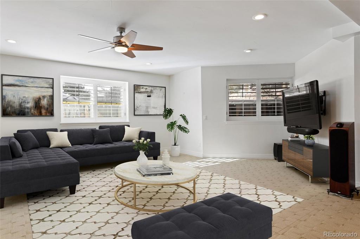
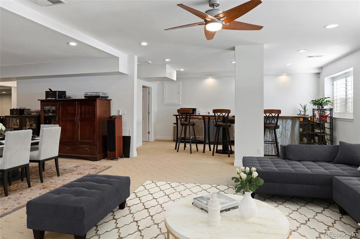
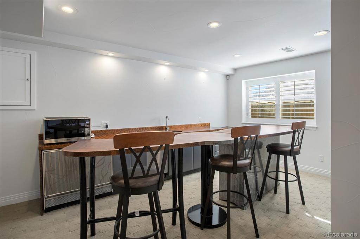
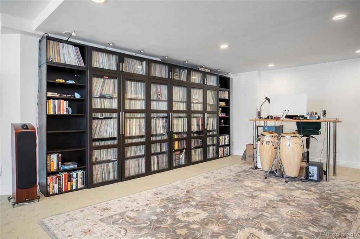
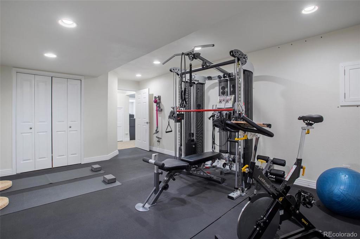
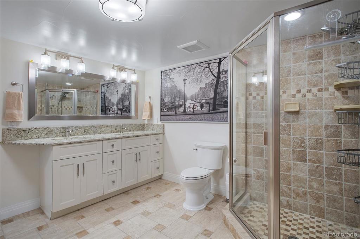
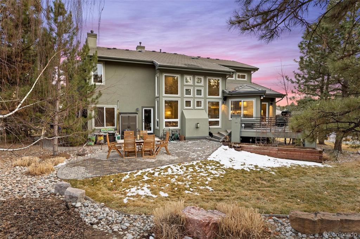
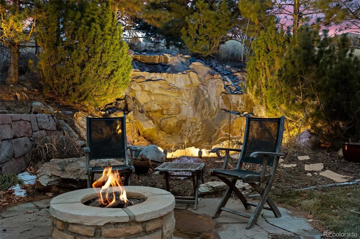
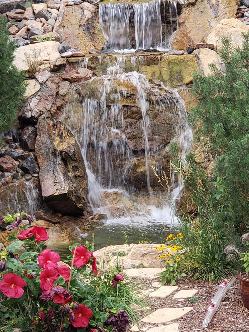
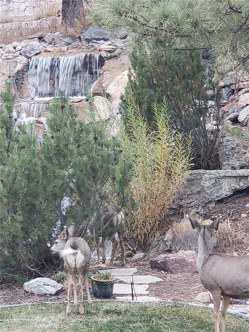
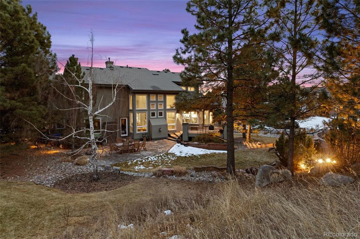
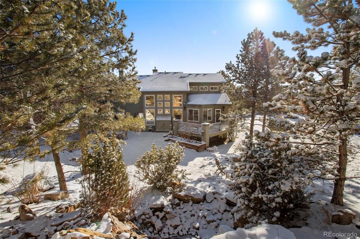
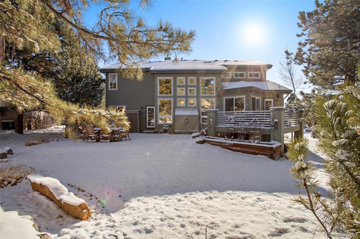


 Menu
Menu


