2732 S Grove Street
Denver, CO 80236 — Denver county
Price
$605,000
Sqft
2350.00 SqFt
Baths
3
Beds
5
Description
2-1 Buydown credit available with full price offer. Welcome to your dream home in the highly sought-after Harvey Park South neighborhood of Denver, Colorado! This impeccably remodeled 5-bedroom, 3-bathroom gem is the epitome of modern comfort and style. Step inside to discover a stunning interior that boasts new paint, new designer light fixtures, new carpet, updated electrical and brand new electric panel, 2 remodeled bathrooms and beautifully refinished hardwood floors that exude warmth and sophistication. The heart of this home is its fully updated kitchen, featuring new shaker style cabinets, pristine quartz countertops, a chic designer backsplash, and new gleaming stainless steel appliances. Cooking and entertaining have never been more delightful. The open layout creates an inviting, airy ambiance, perfect for both family living and hosting gatherings. The mid-century modern influence is evident throughout, especially in the basement bar, adding a touch of nostalgia and a dash of elegance. You'll also love the convenience of being close to shopping, local restaurants, and a short drive away from downtown Denver. This house is the embodiment of comfort and modernity, a true haven waiting for you to call it home. Don't miss this incredible opportunity.
Property Level and Sizes
SqFt Lot
6300.00
Lot Features
Granite Counters, Jack & Jill Bathroom, Open Floorplan, Quartz Counters
Lot Size
0.14
Foundation Details
Slab
Basement
Full
Common Walls
No Common Walls
Interior Details
Interior Features
Granite Counters, Jack & Jill Bathroom, Open Floorplan, Quartz Counters
Appliances
Dishwasher, Disposal, Gas Water Heater, Microwave, Oven, Range, Refrigerator
Laundry Features
In Unit
Electric
Evaporative Cooling
Flooring
Carpet, Vinyl, Wood
Cooling
Evaporative Cooling
Heating
Forced Air
Fireplaces Features
Family Room
Utilities
Cable Available, Electricity Connected, Internet Access (Wired), Natural Gas Connected, Phone Available
Exterior Details
Features
Private Yard, Rain Gutters
Water
Public
Sewer
Public Sewer
Land Details
Road Frontage Type
Public
Road Responsibility
Public Maintained Road
Road Surface Type
Paved
Garage & Parking
Parking Features
Concrete
Exterior Construction
Roof
Composition
Construction Materials
Brick, Frame
Exterior Features
Private Yard, Rain Gutters
Window Features
Double Pane Windows
Security Features
Carbon Monoxide Detector(s), Smoke Detector(s)
Builder Source
Public Records
Financial Details
Previous Year Tax
2683.00
Year Tax
2023
Primary HOA Fees
0.00
Location
Schools
Elementary School
Gust
Middle School
Bear Valley International
High School
John F. Kennedy
Walk Score®
Contact me about this property
James T. Wanzeck
RE/MAX Professionals
6020 Greenwood Plaza Boulevard
Greenwood Village, CO 80111, USA
6020 Greenwood Plaza Boulevard
Greenwood Village, CO 80111, USA
- (303) 887-1600 (Mobile)
- Invitation Code: masters
- jim@jimwanzeck.com
- https://JimWanzeck.com
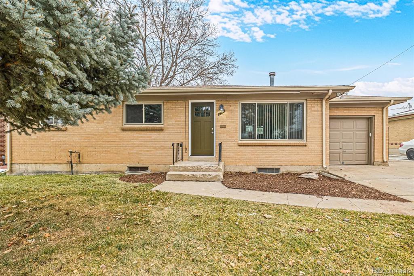
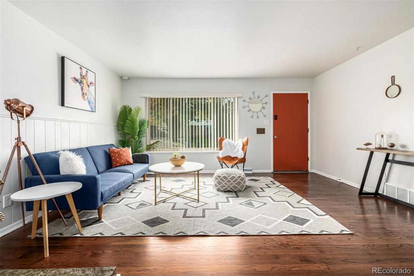
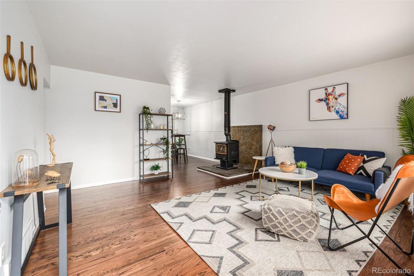
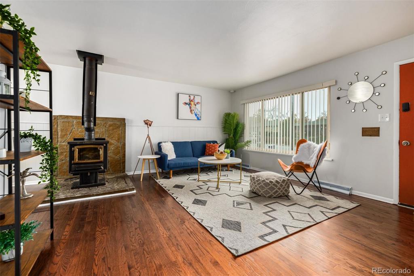
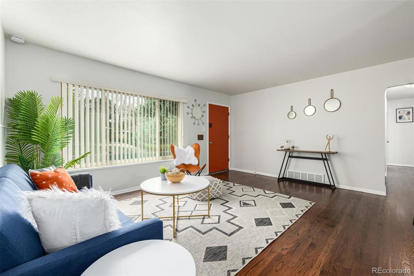
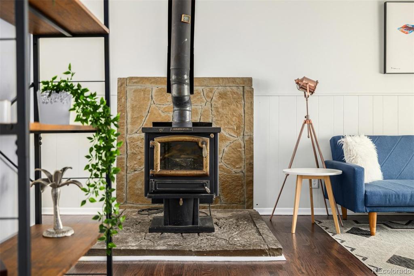
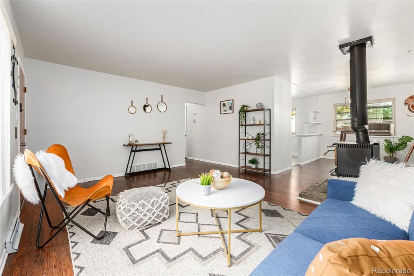
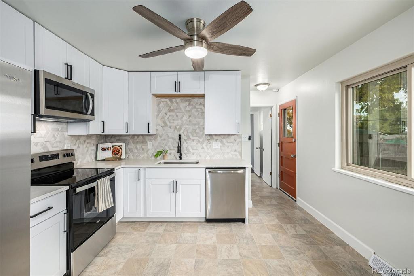
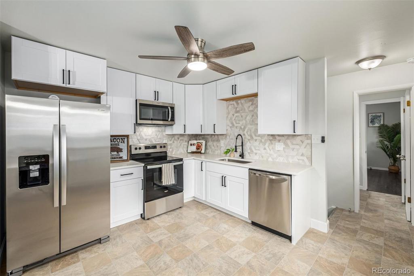
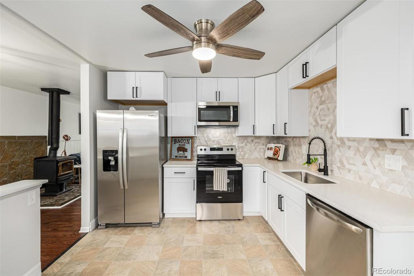
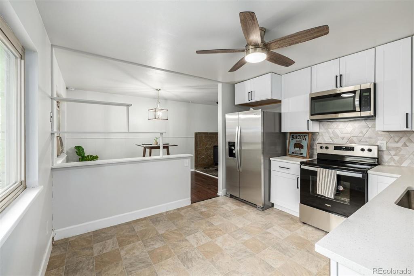
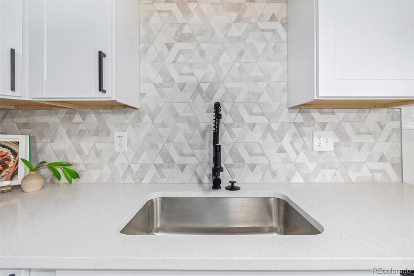
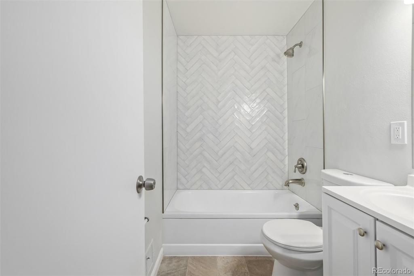
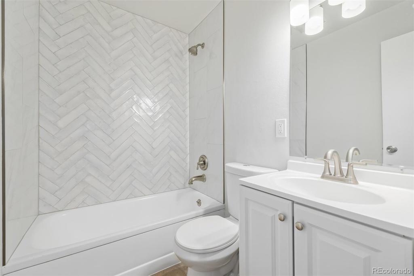
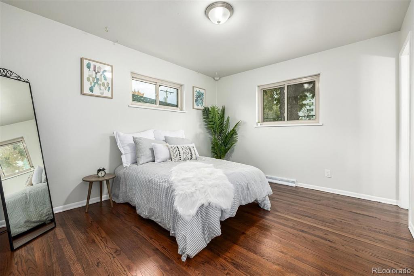
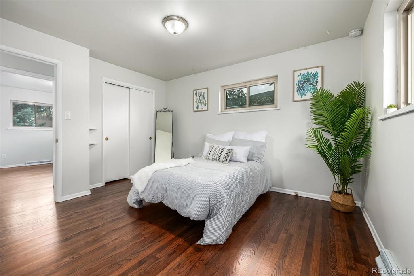
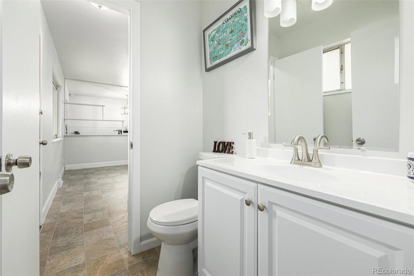
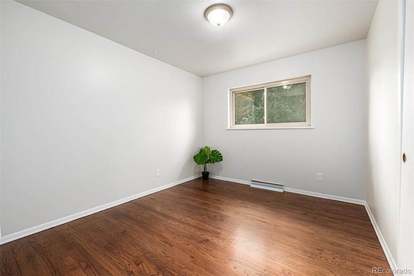
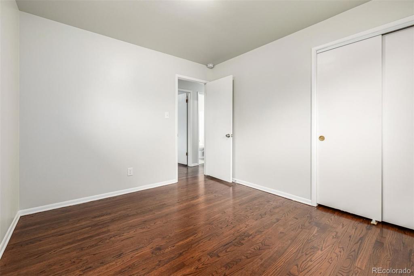
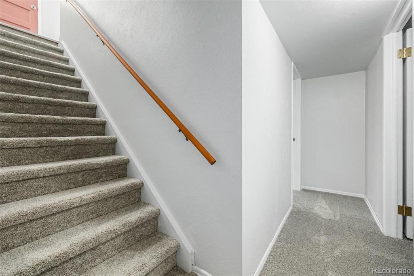
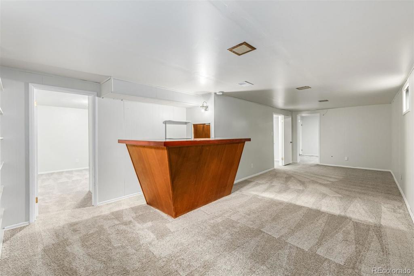
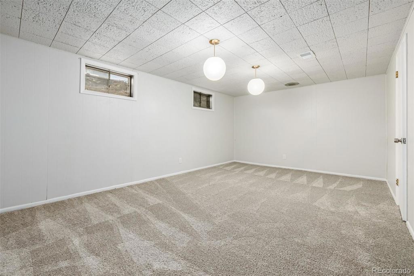
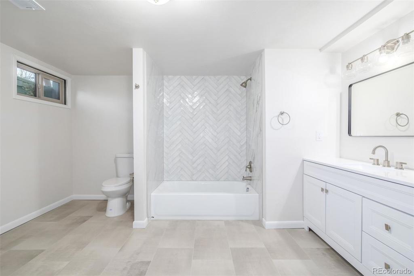
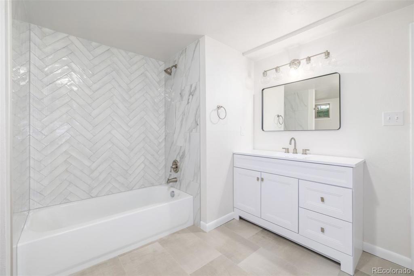
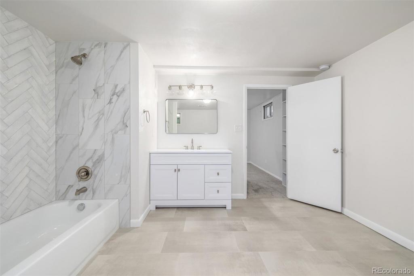
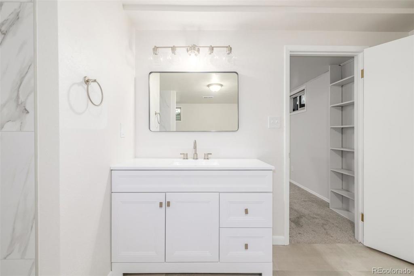
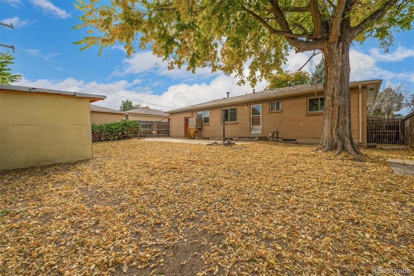
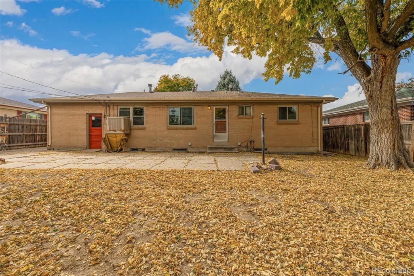
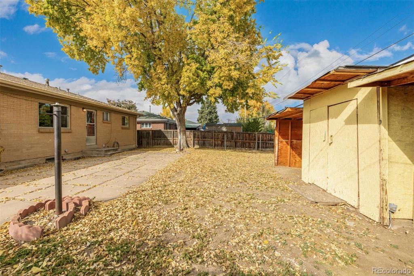


 Menu
Menu
 Schedule a Showing
Schedule a Showing

