2301 S Kenton Street
Aurora, CO 80014 — Arapahoe county
Price
$449,900
Sqft
2244.00 SqFt
Baths
3
Beds
5
Description
Welcome home! This stunningly remodeled 4 bedroom, 3 bathroom home, in Eastridge, sits on one of the largest lots in the neighborhood and offers more than 2200 square feet of living space. Enjoy cul-de-sac living on more than a 1/4 acre of land, with an entirely remodeled interior, show stopping landscaping and a brand new air conditioner. Your main floor boasts beautifully refinished hardwood floors, matching wood beams and vaulted ceilings in your formal living and dining rooms, giving you plenty of natural light. Your updated kitchen offers freshly re-painted cabinets, newer appliances and brand new countertops and hardware. You will spend plenty of cold Colorado nights in the hot tub, and plenty of warm summer nights enjoying the built-in bar located in the completely enclosed and insulated sunroom. Upstairs you will find the master suite with a 3/4 bath, two additional bedrooms and gorgeous remodeled full bathroom with a brand new tub, new tile and vanity. Your lower level has a great family room with beautiful built-in's and a newly remodeled wood burning fireplace. You will also find a huge 4th bedroom with new wood laminate flooring and another remodeled 3/4 bathroom. Head down to the basement to find a 5th (non-conforming) bedroom, a large storage room and a movie/entertainment room waiting for you to create memories in. The backyard offers a private oasis complete with a captivating water feature, large storage shed, assorted fruit trees, vegetable garden, dog run and more bbq and entertainment space then you will know what to do with. Within walking distance to the bus stop and light rail station, minutes away from the highway and plenty of dining and entertainment near by. Don't let this one get away!
Property Level and Sizes
SqFt Lot
14026.00
Lot Features
Spa/Hot Tub
Lot Size
0.32
Foundation Details
Block
Basement
Finished
Interior Details
Interior Features
Spa/Hot Tub
Appliances
Cooktop, Dishwasher, Disposal, Dryer, Microwave, Oven, Refrigerator, Washer
Electric
Central Air
Flooring
Carpet, Tile, Wood
Cooling
Central Air
Heating
Forced Air
Fireplaces Features
Wood Burning
Utilities
Cable Available, Electricity Available, Internet Access (Wired), Natural Gas Available, Phone Available
Exterior Details
Features
Dog Run, Garden, Private Yard, Water Feature
Patio Porch Features
Deck,Patio
Water
Public
Sewer
Public Sewer
Land Details
PPA
1405937.50
Road Frontage Type
Public Road
Road Responsibility
Public Maintained Road
Road Surface Type
Paved
Garage & Parking
Parking Spaces
1
Parking Features
Concrete
Exterior Construction
Roof
Composition
Construction Materials
Concrete, Frame
Architectural Style
Traditional
Exterior Features
Dog Run, Garden, Private Yard, Water Feature
Window Features
Double Pane Windows
Security Features
Carbon Monoxide Detector(s),Security System,Smart Cameras
Builder Source
Public Records
Financial Details
PSF Total
$200.49
PSF Finished
$200.49
PSF Above Grade
$200.49
Previous Year Tax
1982.00
Year Tax
2019
Primary HOA Management Type
Voluntary
Primary HOA Name
Eastridge Civic Association
Primary HOA Phone
3149229050
Primary HOA Fees
35.00
Primary HOA Fees Frequency
Annually
Primary HOA Fees Total Annual
35.00
Location
Schools
Elementary School
Eastridge
Middle School
Prairie
High School
Overland
Walk Score®
Contact me about this property
James T. Wanzeck
RE/MAX Professionals
6020 Greenwood Plaza Boulevard
Greenwood Village, CO 80111, USA
6020 Greenwood Plaza Boulevard
Greenwood Village, CO 80111, USA
- (303) 887-1600 (Mobile)
- Invitation Code: masters
- jim@jimwanzeck.com
- https://JimWanzeck.com
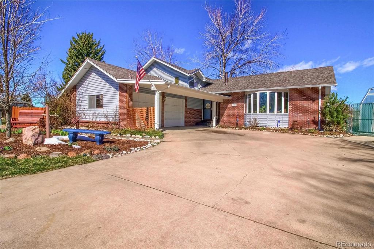
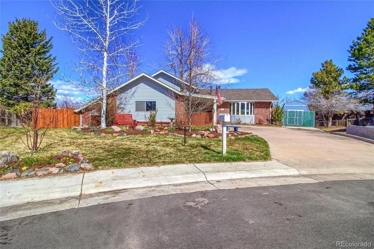
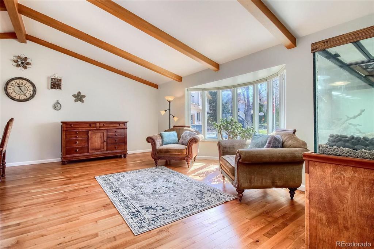
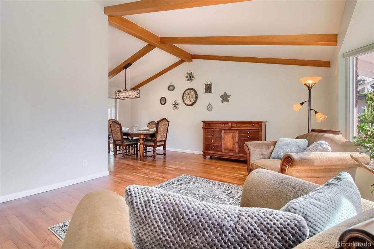
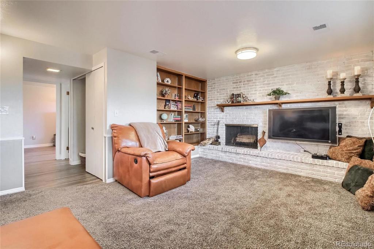
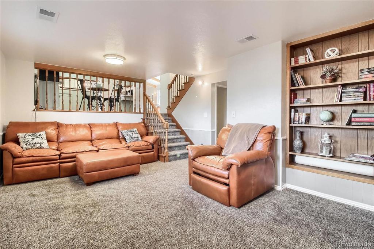
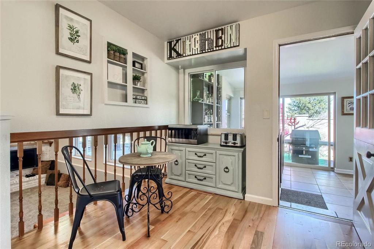
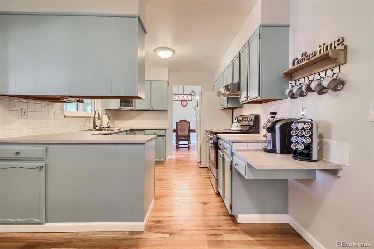
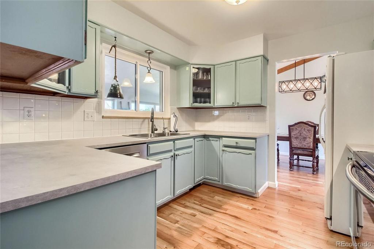
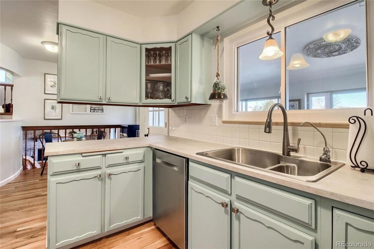
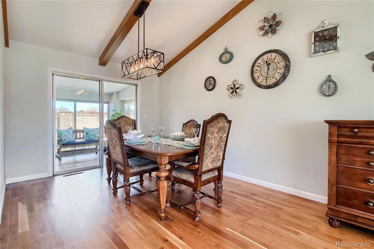
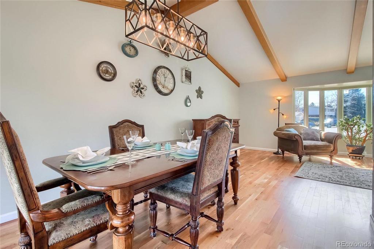
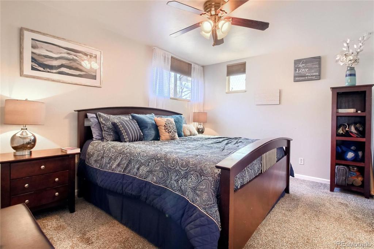
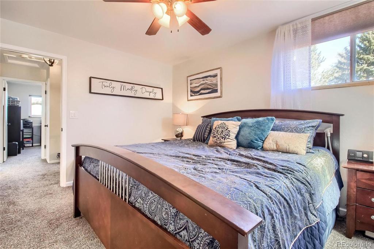
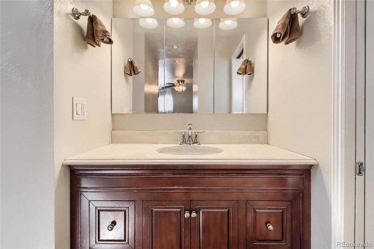
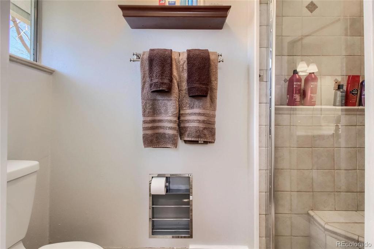
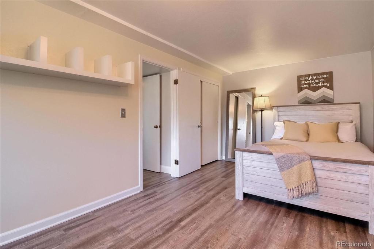
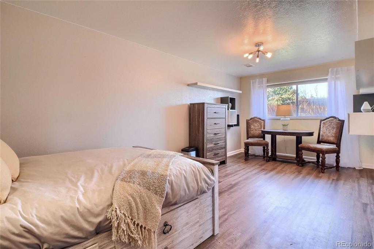
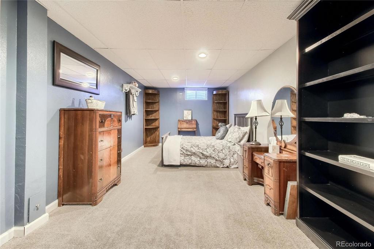
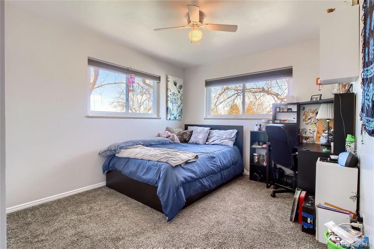
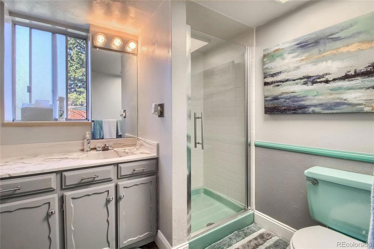
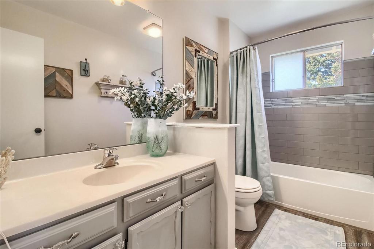
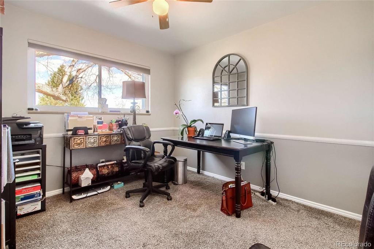
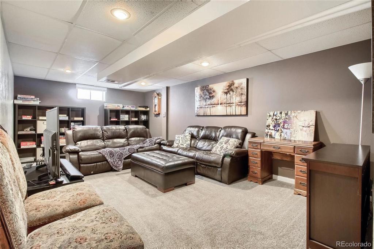
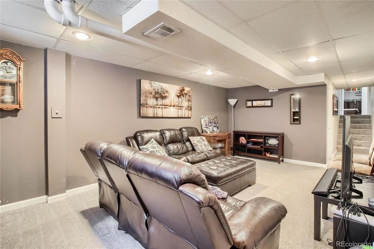
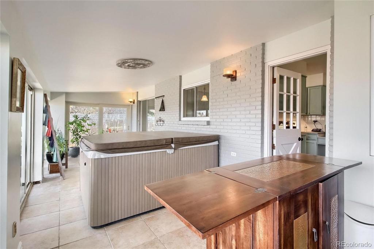
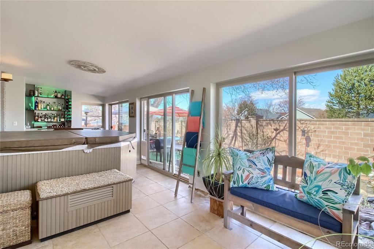
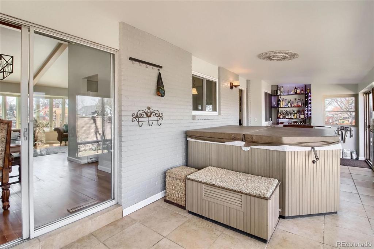
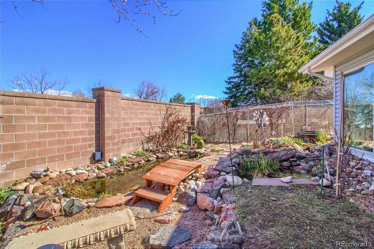
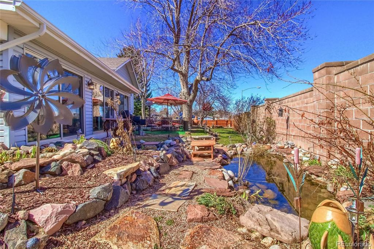
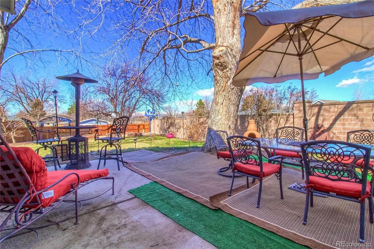
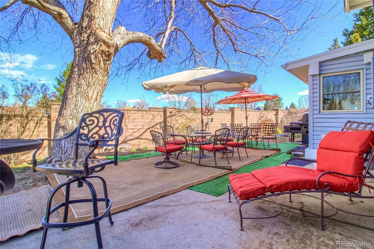
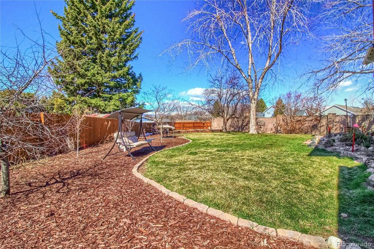
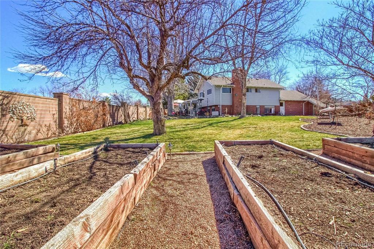
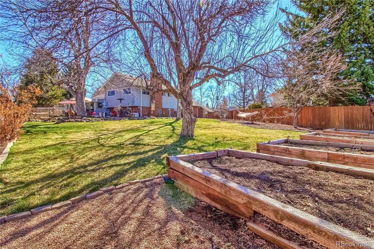
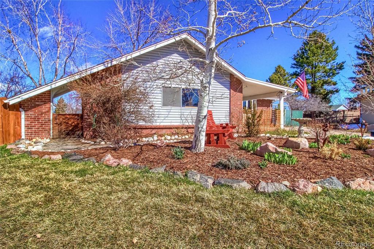
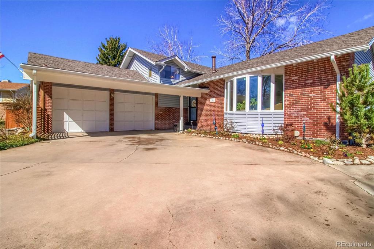


 Menu
Menu


