3910 W 149th Avenue
Broomfield, CO 80023 — Broomfield county
Price
$749,990
Sqft
3709.00 SqFt
Baths
3
Beds
3
Description
Welcome home to this stunning, Taylor Morrison ranch home on nearly 1/4 acre corner lot in the highly sought after Silverleaf Neighborhood. This gorgeous home features 3 Bed/2.5 Bath +Office, 3700+ sq. ft. of open concept living, 10' ceilings with 9' doors, and beautiful hardwood floors throughout most of its main level. You won't want to miss the gourmet kitchen featuring SS appliances, expansive island, two-tone cabinets, granite counters, extended cabinets into the kitchen dining space, and a Bonus Butler's Pantry! Additionally, you will be able to retreat to the 5 Piece Master suite complete with soaker tub, shower and over-sized walk-in closet with custom shelving. Long day? Enjoy breath-taking mountain views from the master bedroom or the expansive back patio where you will find $30,000 upgrade including a brand new pergola, outdoor kitchen featuring a gas grill, side burner, ice bucket and granite counters, paired perfectly with professional landscaping. Need storage? This home has additional storage found in it's attached storage shed and 3 car tandem garage that has been completely dry walled and painted. Don't Wait, schedule your Showing Today!
Property Level and Sizes
SqFt Lot
10269.00
Lot Features
Ceiling Fan(s), Corian Counters, Granite Counters, Kitchen Island, Laminate Counters, No Stairs, Pantry, Smart Thermostat, Smoke Free, Utility Sink, Walk-In Closet(s), Wired for Data
Lot Size
0.24
Foundation Details
Concrete Perimeter
Basement
Crawl Space, Partial, Sump Pump, Unfinished
Interior Details
Interior Features
Ceiling Fan(s), Corian Counters, Granite Counters, Kitchen Island, Laminate Counters, No Stairs, Pantry, Smart Thermostat, Smoke Free, Utility Sink, Walk-In Closet(s), Wired for Data
Appliances
Cooktop, Dishwasher, Disposal, Double Oven, Dryer, Electric Water Heater, Microwave, Refrigerator, Self Cleaning Oven, Sump Pump, Washer
Laundry Features
In Unit
Electric
Central Air
Flooring
Carpet, Tile, Wood
Cooling
Central Air
Heating
Forced Air
Fireplaces Features
Family Room, Gas
Utilities
Cable Available, Electricity Available, Electricity Connected, Internet Access (Wired), Natural Gas Available, Natural Gas Connected, Phone Available
Exterior Details
Features
Barbecue, Garden, Gas Grill, Gas Valve, Lighting, Private Yard
Lot View
City, Mountain(s)
Water
Public
Sewer
Public Sewer
Land Details
Road Frontage Type
Public
Road Responsibility
Public Maintained Road
Road Surface Type
Paved
Garage & Parking
Parking Features
220 Volts, Concrete, Dry Walled, Insulated Garage, Lighted, Oversized, Storage, Tandem
Exterior Construction
Roof
Composition
Construction Materials
Frame
Exterior Features
Barbecue, Garden, Gas Grill, Gas Valve, Lighting, Private Yard
Window Features
Double Pane Windows, Window Coverings, Window Treatments
Security Features
Carbon Monoxide Detector(s), Radon Detector, Security System, Smart Cameras, Smart Security System, Smoke Detector(s), Video Doorbell
Builder Name 1
Taylor Morrison
Financial Details
Previous Year Tax
5230.00
Year Tax
2019
Primary HOA Name
Advance HOA Management
Primary HOA Phone
3034822213
Primary HOA Amenities
Park, Playground
Primary HOA Fees Included
Maintenance Grounds, Recycling, Trash
Primary HOA Fees
85.00
Primary HOA Fees Frequency
Monthly
Location
Schools
Elementary School
Coyote Ridge
Middle School
Rocky Top
High School
Legacy
Walk Score®
Contact me about this property
James T. Wanzeck
RE/MAX Professionals
6020 Greenwood Plaza Boulevard
Greenwood Village, CO 80111, USA
6020 Greenwood Plaza Boulevard
Greenwood Village, CO 80111, USA
- (303) 887-1600 (Mobile)
- Invitation Code: masters
- jim@jimwanzeck.com
- https://JimWanzeck.com
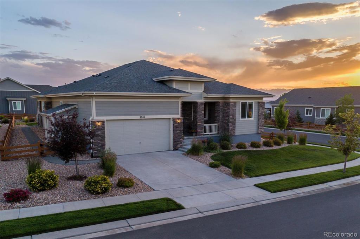
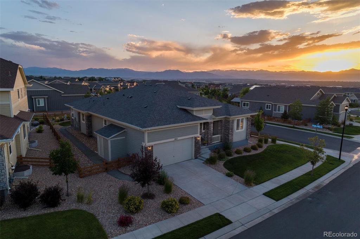
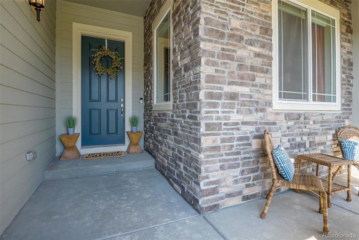
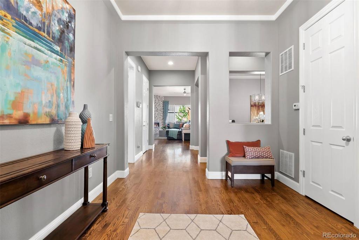
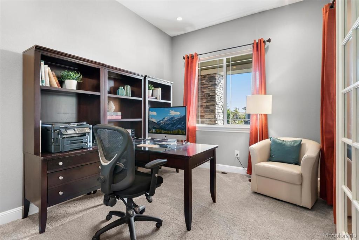
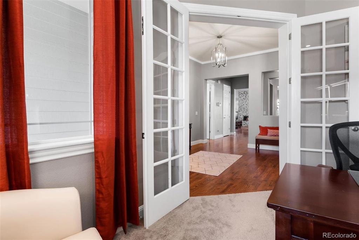
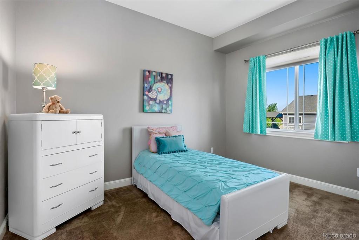
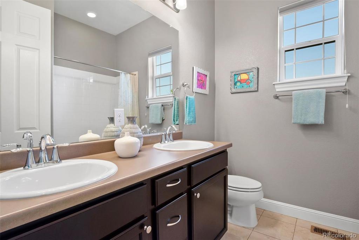
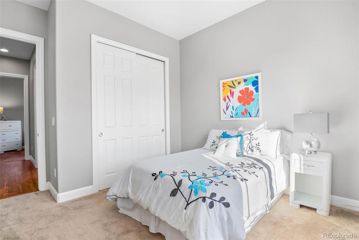
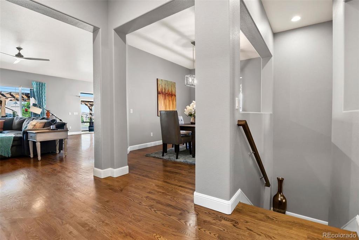
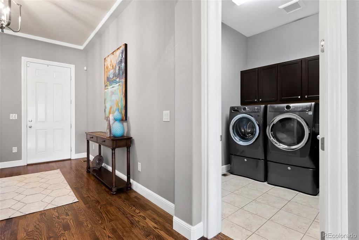
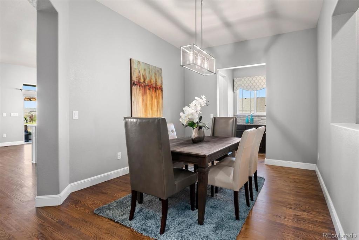
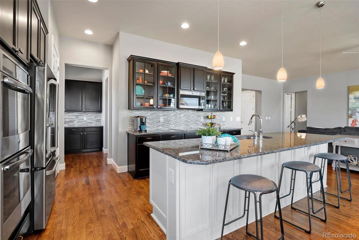
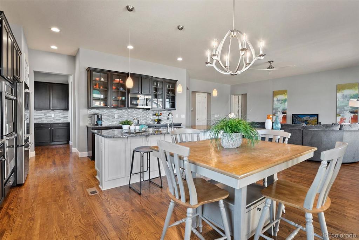
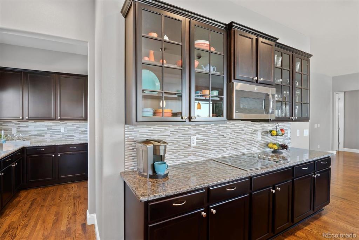
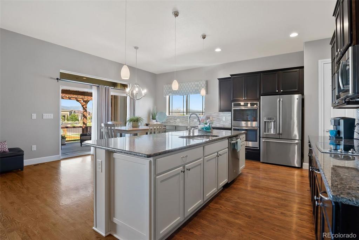
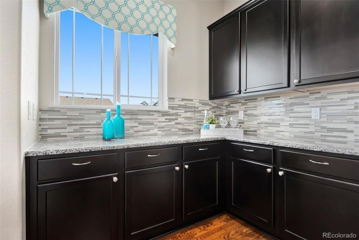
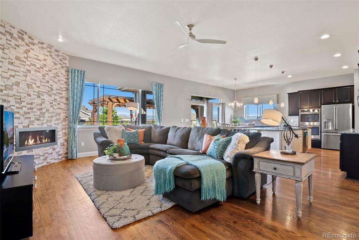
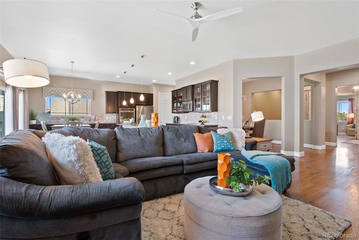
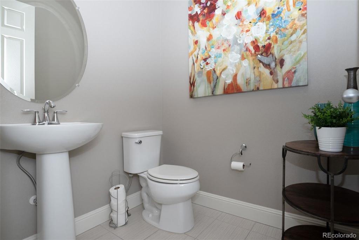
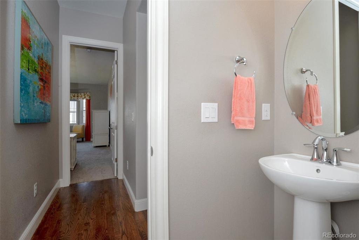
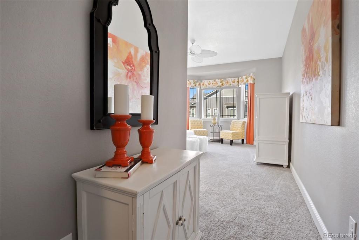
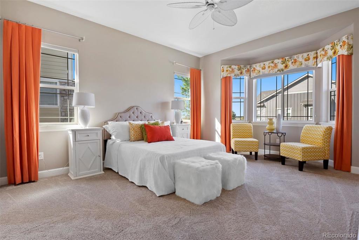
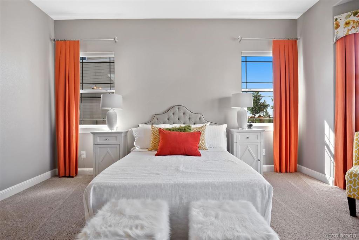
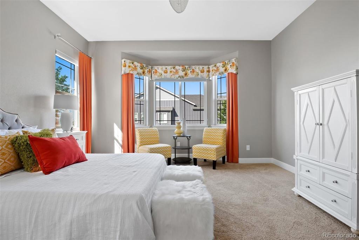
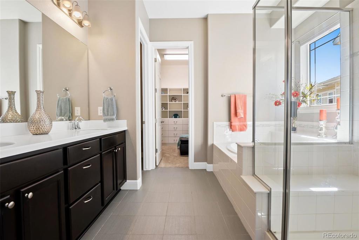
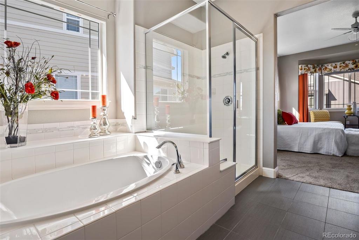
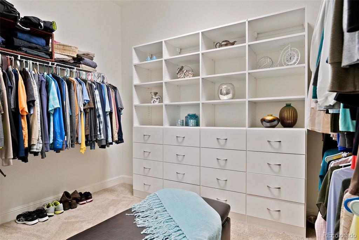
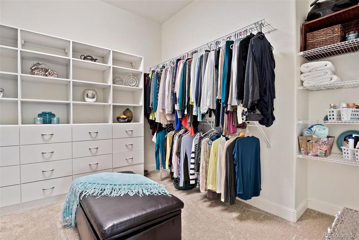
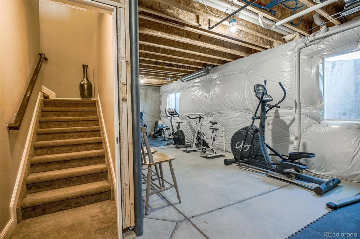
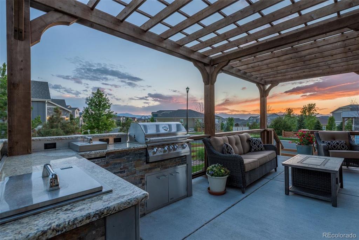
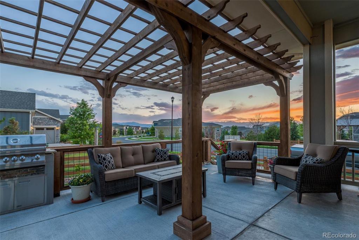
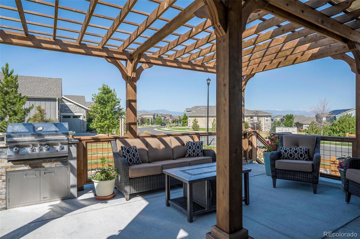
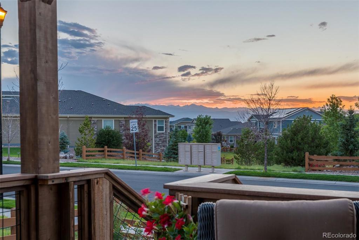
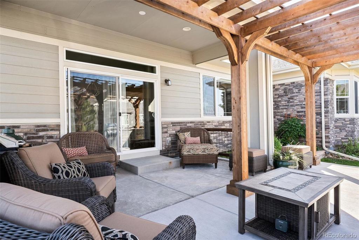
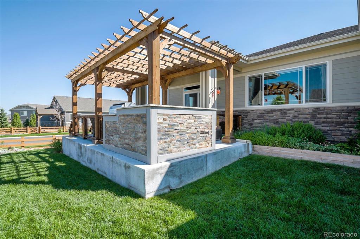
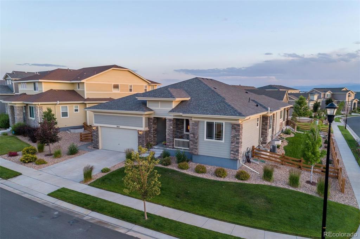
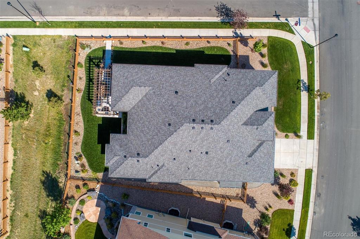
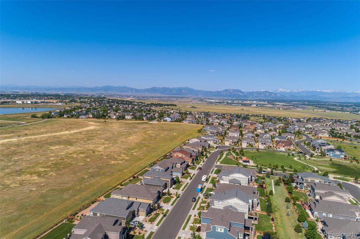
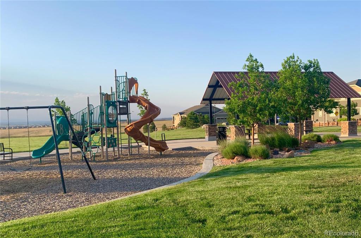


 Menu
Menu


