12367 Blue Terrace Way
Castle Pines, CO 80108 — Douglas county
Price
$899,950
Sqft
4446.00 SqFt
Baths
5
Beds
6
Description
Perfect move in ready home! Completely remodeled on every floor with high end custom finishes! The styling of the home is Mountain Modern with the perfect blend of clean lines and warm wood. The heart of the home is built around the gourmet kitchen with a gas range, double ovens, large custom island, wood beams, wine bar, great room and a covered and uncovered patio. Beautiful Custom Knotty Alder wood throughout. The finished basement has 10’ ceilings with a wall wine cellar and 8' glass doors, media area, wet bar with 2 TV’s, a 12’ walkout glass slider and an outdoor TV entertaining area. The master bath has a beautiful glassed 60 sqft dual shower with views of downtown Denver. Located in the very desirable are of Daniels Gate in Castle Pines. Close to everything, but just far enough away to breath clean air and enjoy Colorado living. Beautiful Mountain and City Views on open space. Shaded dog run and plenty of room for your kids to play. The yard is perfect size for active adults that do not want to spend there weekends mowing. Walk to Daniels Park and Daniels Park trail system, Daniels Gate pool, Daniels Gate play ground and park is just across the street and there is four amazing golf courses just a couple minutes drive away. When you visit drive 1/2 miles west and check out the incredible Daniels Park views.
Property Level and Sizes
SqFt Lot
5837.00
Lot Features
Breakfast Nook, Built-in Features, Eat-in Kitchen, Entrance Foyer, Five Piece Bath, Jack & Jill Bath, Kitchen Island, Master Suite, Open Floorplan, Quartz Counters, Radon Mitigation System, Smart Window Coverings, Smoke Free, Solid Surface Counters, Walk-In Closet(s), Wet Bar
Lot Size
0.13
Foundation Details
Concrete Perimeter,Structural
Basement
Exterior Entry,Finished,Full,Walk-Out Access
Base Ceiling Height
10'
Interior Details
Interior Features
Breakfast Nook, Built-in Features, Eat-in Kitchen, Entrance Foyer, Five Piece Bath, Jack & Jill Bath, Kitchen Island, Master Suite, Open Floorplan, Quartz Counters, Radon Mitigation System, Smart Window Coverings, Smoke Free, Solid Surface Counters, Walk-In Closet(s), Wet Bar
Appliances
Convection Oven, Cooktop, Dishwasher, Disposal, Double Oven, Gas Water Heater, Microwave, Range Hood, Refrigerator, Sump Pump, Wine Cooler
Laundry Features
In Unit
Electric
Central Air
Flooring
Carpet, Laminate, Tile
Cooling
Central Air
Heating
Natural Gas
Fireplaces Features
Basement, Ethanol, Family Room, Gas
Utilities
Cable Available, Electricity Connected, Natural Gas Connected, Phone Connected
Exterior Details
Features
Balcony, Dog Run, Fire Pit, Lighting
Patio Porch Features
Covered,Deck,Front Porch,Patio
Lot View
City,Mountain(s)
Water
Public
Sewer
Public Sewer
Land Details
PPA
6723076.92
Road Frontage Type
Public Road
Road Responsibility
Public Maintained Road
Road Surface Type
Paved
Garage & Parking
Parking Spaces
2
Parking Features
Concrete, Finished, Floor Coating, Oversized
Exterior Construction
Roof
Composition
Construction Materials
Brick, Cement Siding, Concrete, Frame
Architectural Style
Traditional
Exterior Features
Balcony, Dog Run, Fire Pit, Lighting
Window Features
Double Pane Windows, Window Coverings, Window Treatments
Builder Source
Appraiser
Financial Details
PSF Total
$196.58
PSF Finished
$199.95
PSF Above Grade
$297.08
Previous Year Tax
4203.00
Year Tax
2019
Primary HOA Management Type
Professionally Managed
Primary HOA Name
Castle Pines North Assocaiation
Primary HOA Phone
303-904-9374
Primary HOA Website
https://cpnhoa.org/the-castle-pines-north-master-association/
Primary HOA Amenities
Clubhouse,Park,Pool,Trail(s)
Primary HOA Fees Included
Recycling, Road Maintenance, Sewer, Snow Removal, Trash
Primary HOA Fees
40.00
Primary HOA Fees Frequency
Annually
Primary HOA Fees Total Annual
1484.00
Location
Schools
Elementary School
Timber Trail
Middle School
Rocky Heights
High School
Rock Canyon
Walk Score®
Contact me about this property
James T. Wanzeck
RE/MAX Professionals
6020 Greenwood Plaza Boulevard
Greenwood Village, CO 80111, USA
6020 Greenwood Plaza Boulevard
Greenwood Village, CO 80111, USA
- (303) 887-1600 (Mobile)
- Invitation Code: masters
- jim@jimwanzeck.com
- https://JimWanzeck.com
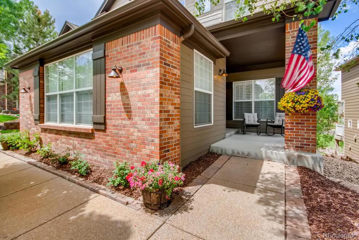
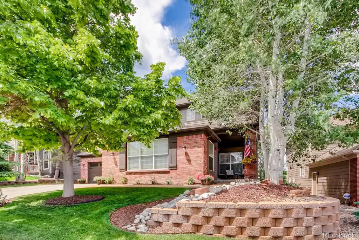
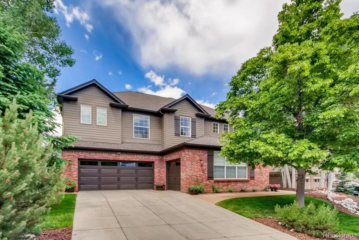
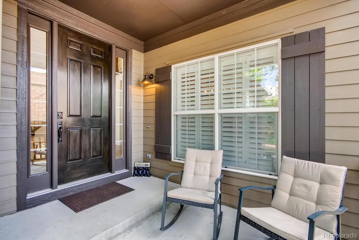
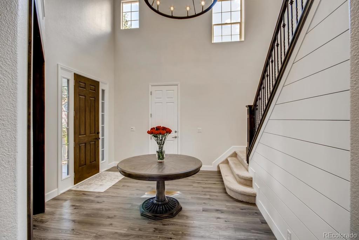
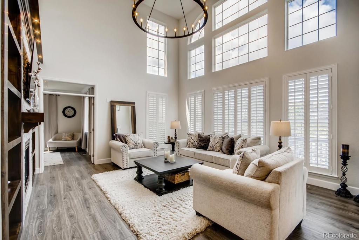
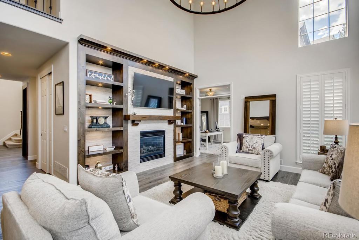
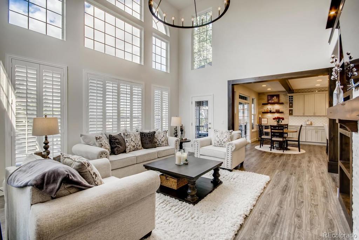
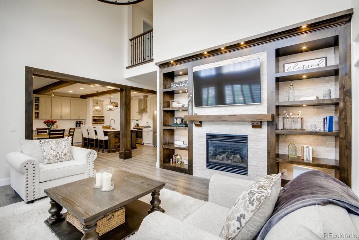
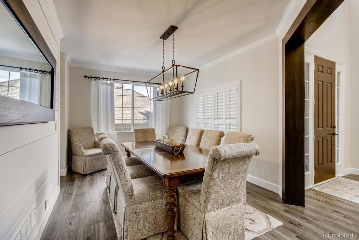
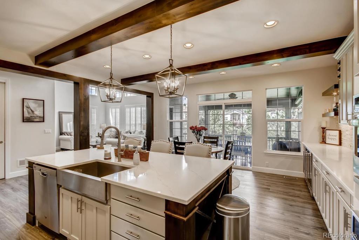
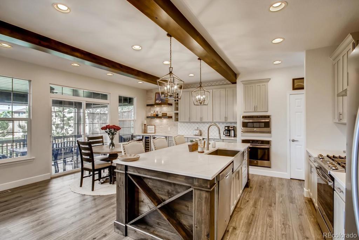
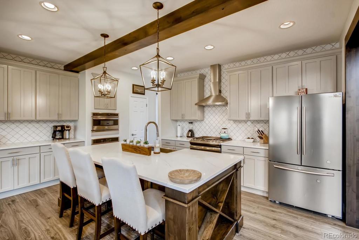
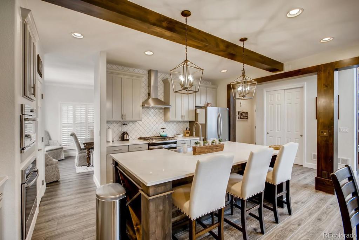
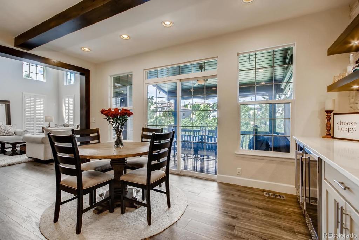
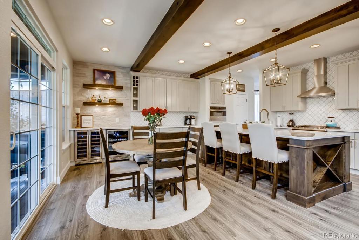
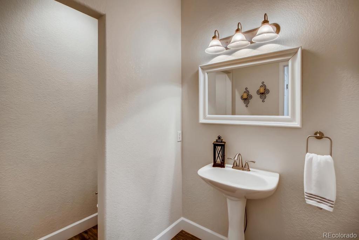
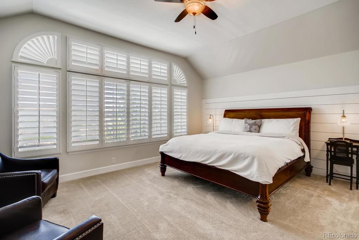
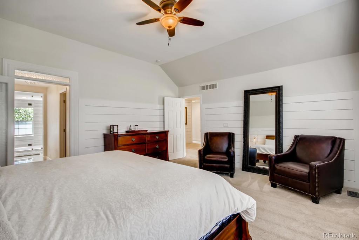
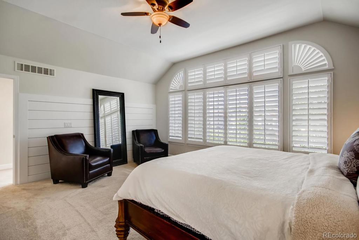
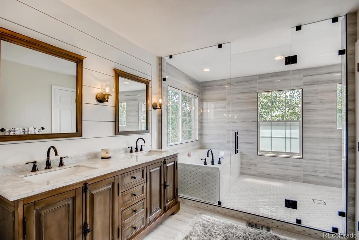
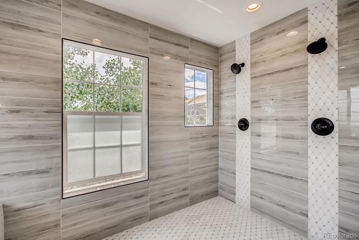
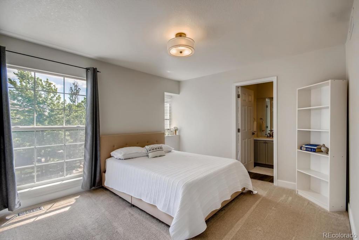
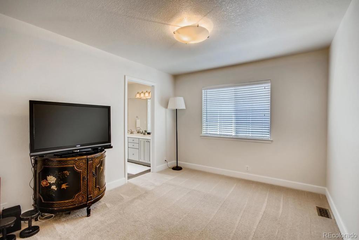
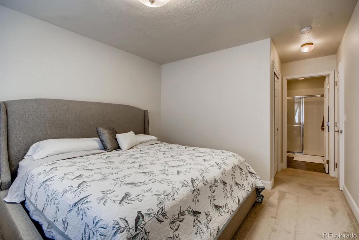
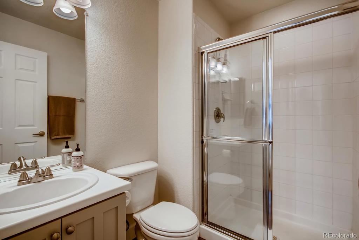
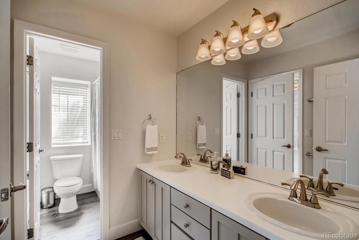
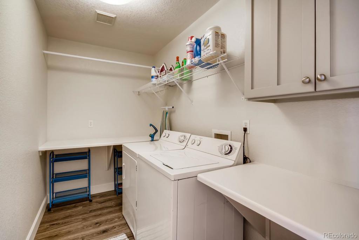
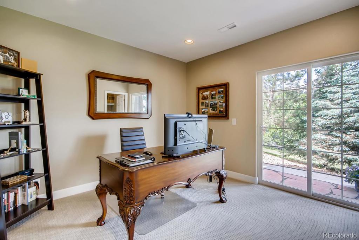
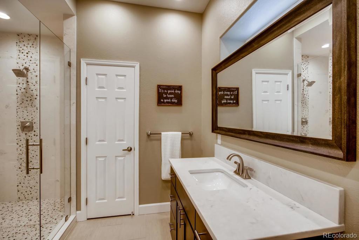
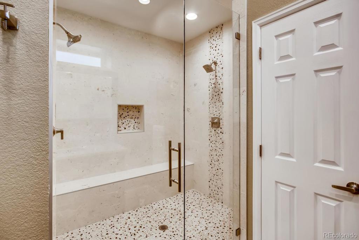
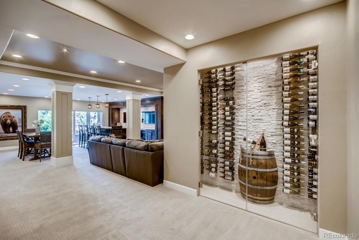
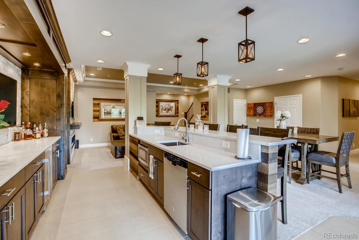
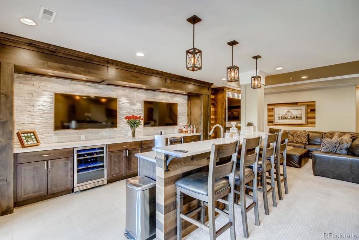
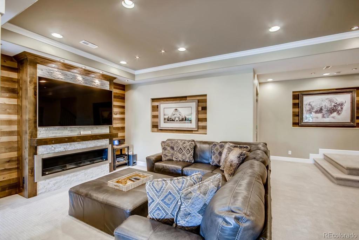
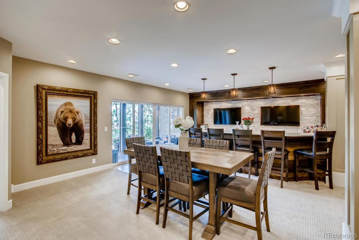
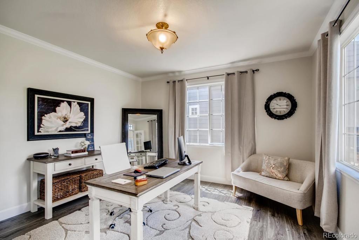
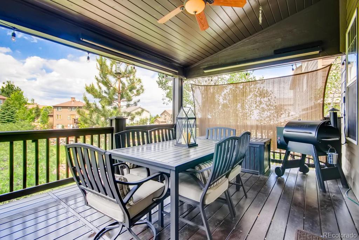
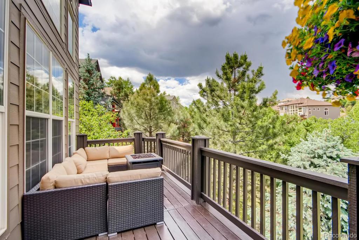
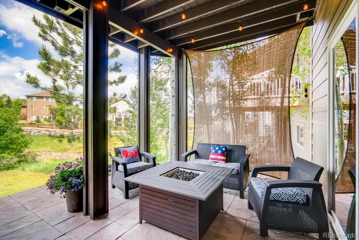


 Menu
Menu


