13134 Whisper Canyon Road
Castle Pines, CO 80108 — Douglas county
Price
$2,350,000
Sqft
9467.00 SqFt
Baths
9
Beds
6
Description
Welcome to 13134 Whisper Canyon Rd in the coveted Castle Pines community. This custom dream home is nestled in Daniels Park, the crown jewel of Douglas County. Perched atop the Whisper Canyon neighborhood, your new home boasts some of the most spectacular views this area has to offer. This home feels like a mountain resort, but offers the convenience of Castle Rock's amenities just minutes away. Off your front terrace you'll discover rolling hills, grazing buffalo and elk, vivid sunsets and true serenity. This is just a taste of what awaits you. Inside you'll find 6 Beds, 7 Baths, a fully finished basement and just under 9500 square feet of meticulously designed living space that can only be truly appreciated in person. A special bonus awaits above your 4 car garage. Take the elevator up to a private Guest Suite complete with a full kitchen, laundry room, family room, and 2 baths. The list goes on and on, this is truly Colorado Living at its finest. Do NOT miss out on seeing this magnificent home!
Property Level and Sizes
SqFt Lot
58022.00
Lot Features
Audio/Video Controls, Breakfast Nook, Built-in Features, Eat-in Kitchen, Elevator, Five Piece Bath, Granite Counters, In-Law Floor Plan, Kitchen Island, Master Suite, Open Floorplan, Pantry, Smoke Free, Spa/Hot Tub, Utility Sink, Vaulted Ceiling(s), Walk-In Closet(s), Wet Bar
Lot Size
1.33
Basement
Finished,Full,Walk-Out Access
Interior Details
Interior Features
Audio/Video Controls, Breakfast Nook, Built-in Features, Eat-in Kitchen, Elevator, Five Piece Bath, Granite Counters, In-Law Floor Plan, Kitchen Island, Master Suite, Open Floorplan, Pantry, Smoke Free, Spa/Hot Tub, Utility Sink, Vaulted Ceiling(s), Walk-In Closet(s), Wet Bar
Appliances
Cooktop, Dishwasher, Disposal, Double Oven, Dryer, Microwave, Range Hood, Refrigerator, Washer, Wine Cooler
Laundry Features
In Unit
Electric
Attic Fan, Central Air
Flooring
Carpet, Stone, Wood
Cooling
Attic Fan, Central Air
Heating
Forced Air, Natural Gas
Fireplaces Features
Basement, Family Room, Gas Log, Living Room, Master Bedroom, Outside, Rec/Bonus Room
Exterior Details
Features
Fire Pit, Gas Grill, Gas Valve, Private Yard
Patio Porch Features
Covered,Deck,Patio,Wrap Around
Lot View
Meadow,Mountain(s)
Water
Public
Sewer
Public Sewer
Land Details
PPA
1691729.32
Garage & Parking
Parking Spaces
1
Parking Features
Dry Walled, Exterior Access Door, Finished, Floor Coating, Insulated, Lighted, Oversized, Oversized Door
Exterior Construction
Roof
Cement Shake
Construction Materials
Frame
Architectural Style
Traditional
Exterior Features
Fire Pit, Gas Grill, Gas Valve, Private Yard
Security Features
Carbon Monoxide Detector(s),Security Entrance,Security System,Smoke Detector(s)
Builder Source
Public Records
Financial Details
PSF Total
$237.67
PSF Finished
$266.46
PSF Above Grade
$374.75
Previous Year Tax
13320.00
Year Tax
2018
Primary HOA Management Type
Professionally Managed
Primary HOA Name
Whisper Canyon
Primary HOA Phone
303-780-0700
Primary HOA Website
https://cpnhoa.org
Primary HOA Amenities
Gated,Pool
Primary HOA Fees Included
Maintenance Grounds, Snow Removal, Trash
Primary HOA Fees
225.00
Primary HOA Fees Frequency
Monthly
Primary HOA Fees Total Annual
2740.00
Location
Schools
Elementary School
Timber Trail
Middle School
Rocky Heights
High School
Rock Canyon
Walk Score®
Contact me about this property
James T. Wanzeck
RE/MAX Professionals
6020 Greenwood Plaza Boulevard
Greenwood Village, CO 80111, USA
6020 Greenwood Plaza Boulevard
Greenwood Village, CO 80111, USA
- (303) 887-1600 (Mobile)
- Invitation Code: masters
- jim@jimwanzeck.com
- https://JimWanzeck.com
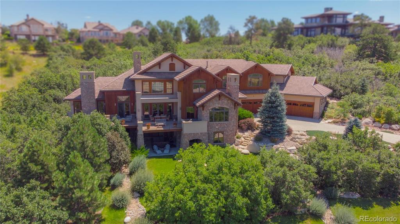
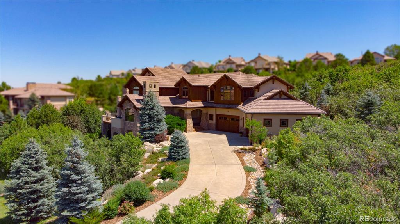
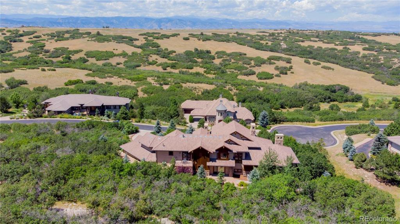
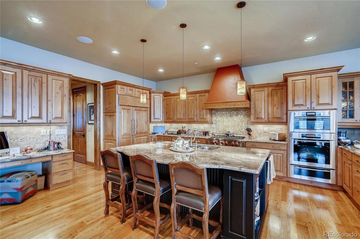
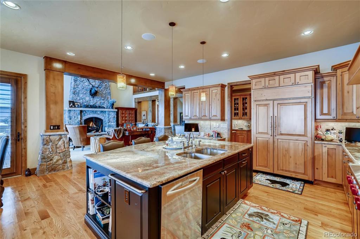
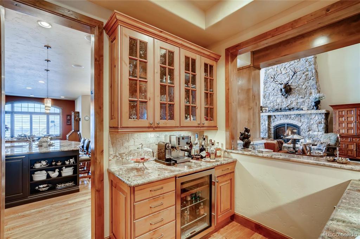
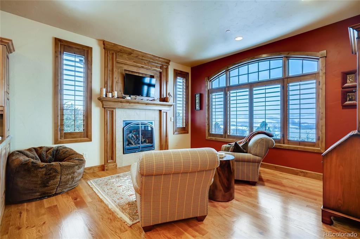
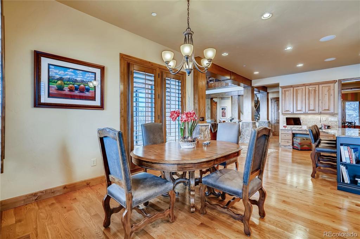
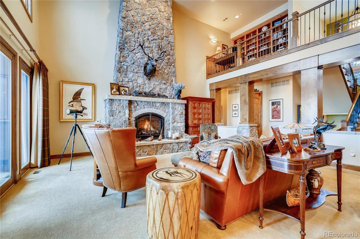
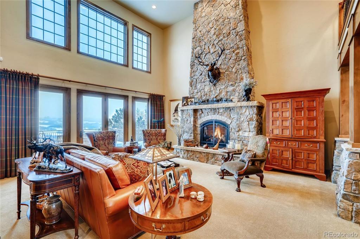
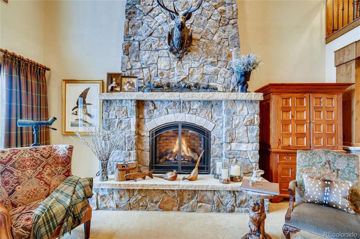
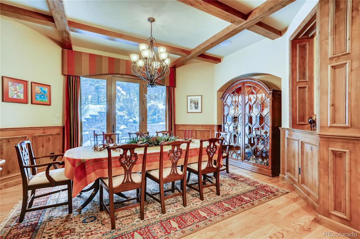
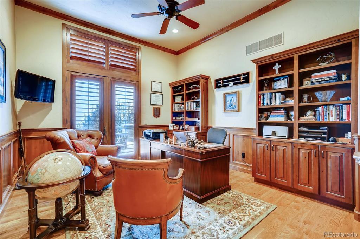
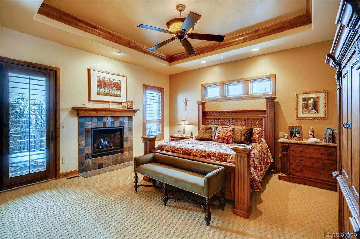
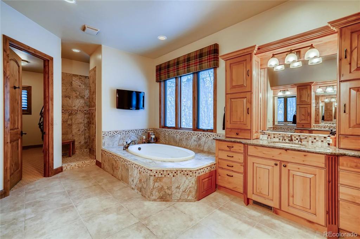
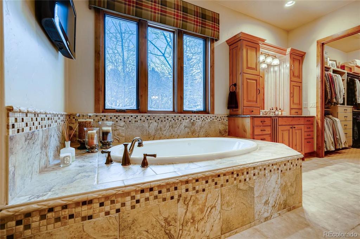
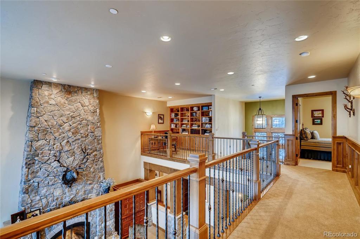
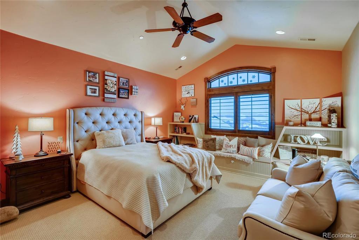
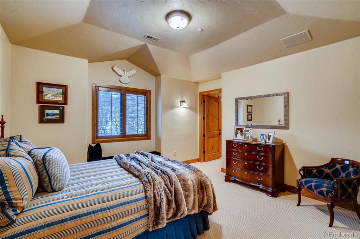
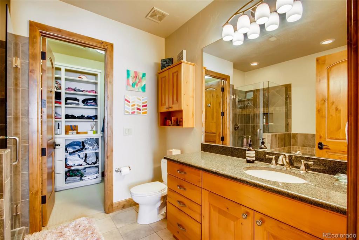
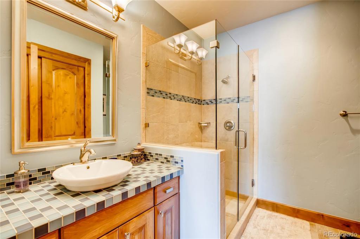
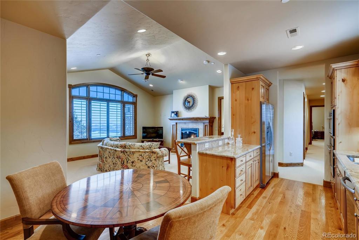
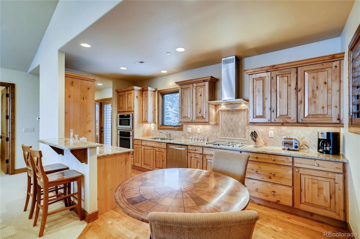
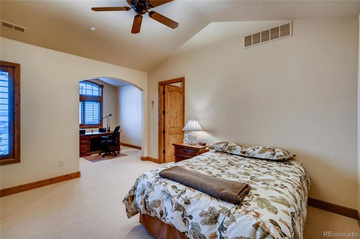
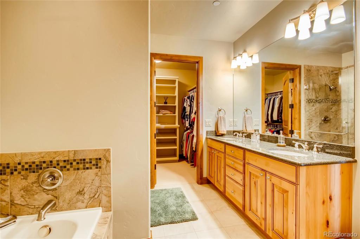
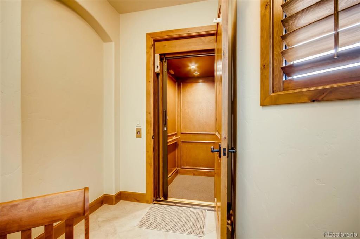
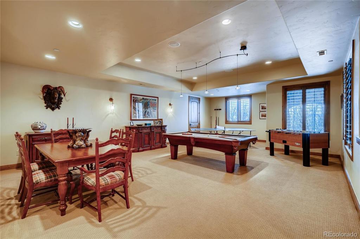
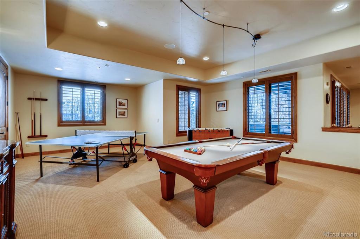
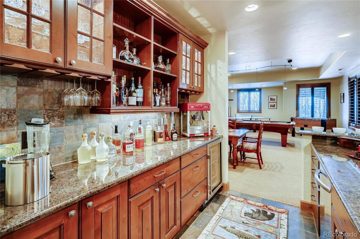
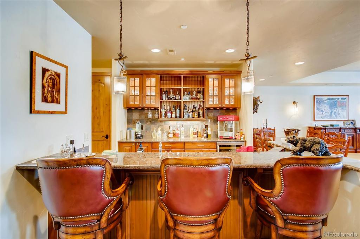
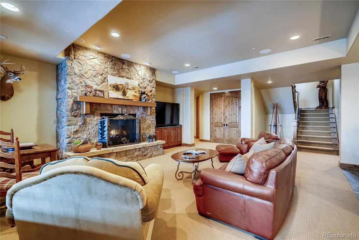
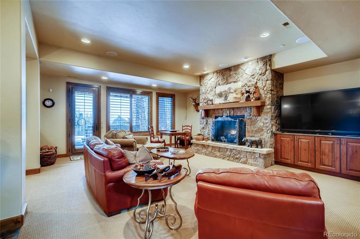
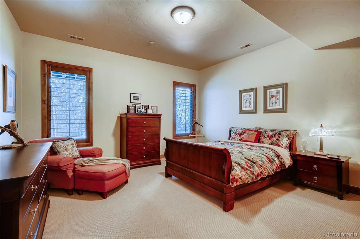
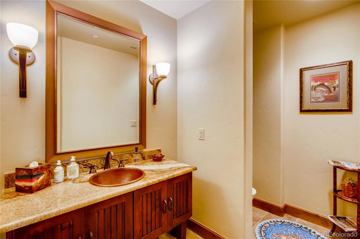
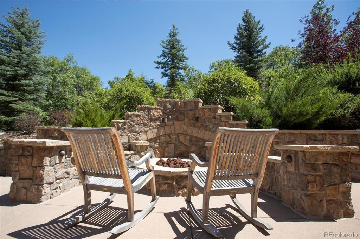
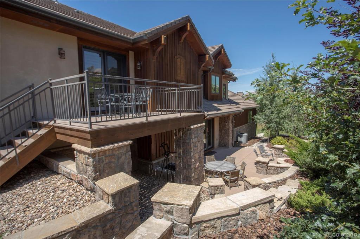
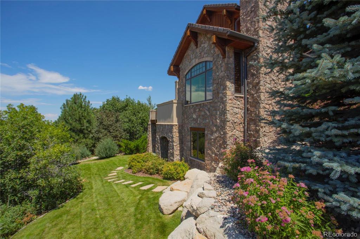
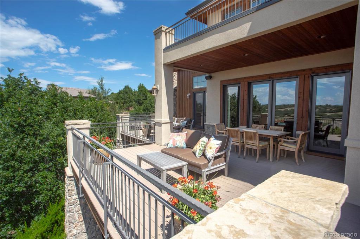
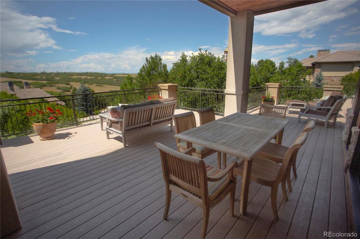
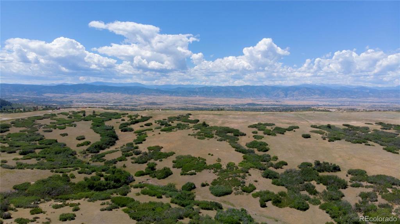


 Menu
Menu


