228 Merrimack Place
Castle Pines, CO 80108 — Douglas county
Price
$699,990
Sqft
4788.00 SqFt
Baths
3
Beds
3
Description
Spacious and sprawling ranch-style luxury home approximately 2855 square feet of living space. The master suite is separated by Living space from 2 secondary bedrooms. Bed 2 and 3 include walk-in closets and Jack and Jill Bath. This home also includes a study, separate dining room, a great room with 12-foot ceilings stack stone contemporary fireplace! The gourmet kitchen with Built-in Double ovens and 30" gas cooktop, 42"Painted White cabinets with crown molding and large walk-in pantry. Extended hardwood floors with upgraded carpet in bedrooms. Three car garage. Professional interior design includes upgraded flooring, gorgeous tile in baths and laundry room, Quartz counters throughout the home. Open concept ranch design with cozy Fireplace in expansive Great room. Inside, discover a flex room, an expansive great room with a fireplace, and a gourmet kitchen featuring a double oven, walk-in pantry, center island. Three generous bedrooms provide ample space, including the master suite, which boasts a walk-in closet and freestanding tub! Great home site open space behind! List price reflects Incentives tied to using builders' preferred agent or cash sale.
Property Level and Sizes
SqFt Lot
11892.00
Lot Features
Five Piece Bath, Granite Counters, Kitchen Island, Primary Suite, Open Floorplan, Pantry, Quartz Counters, Walk-In Closet(s)
Lot Size
0.27
Basement
Bath/Stubbed, Full, Unfinished
Common Walls
No Common Walls
Interior Details
Interior Features
Five Piece Bath, Granite Counters, Kitchen Island, Primary Suite, Open Floorplan, Pantry, Quartz Counters, Walk-In Closet(s)
Appliances
Convection Oven, Cooktop, Dishwasher, Disposal, Microwave, Self Cleaning Oven
Laundry Features
In Unit
Electric
None
Flooring
Carpet, Laminate, Stone, Tile
Cooling
None
Heating
Forced Air
Fireplaces Features
Great Room
Utilities
Cable Available, Electricity Available, Electricity Connected, Internet Access (Wired), Natural Gas Available, Natural Gas Connected, Phone Available
Exterior Details
Lot View
Valley
Water
Public
Sewer
Public Sewer
Land Details
Road Frontage Type
Public
Road Responsibility
Public Maintained Road
Road Surface Type
Paved
Garage & Parking
Parking Features
Concrete
Exterior Construction
Roof
Composition
Construction Materials
Cement Siding, Frame
Window Features
Double Pane Windows
Builder Name 1
Century Communities
Builder Source
Builder
Financial Details
Previous Year Tax
2672.00
Year Tax
2019
Primary HOA Name
Advanced HOA
Primary HOA Phone
303-482-2213
Primary HOA Amenities
Park, Playground, Trail(s)
Primary HOA Fees Included
Recycling, Trash
Primary HOA Fees
0.00
Primary HOA Fees Frequency
Annually
Location
Schools
Elementary School
Buffalo Ridge
Middle School
Rocky Heights
High School
Rock Canyon
Walk Score®
Contact me about this property
James T. Wanzeck
RE/MAX Professionals
6020 Greenwood Plaza Boulevard
Greenwood Village, CO 80111, USA
6020 Greenwood Plaza Boulevard
Greenwood Village, CO 80111, USA
- (303) 887-1600 (Mobile)
- Invitation Code: masters
- jim@jimwanzeck.com
- https://JimWanzeck.com
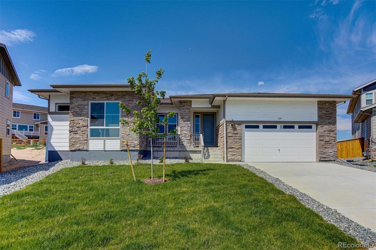
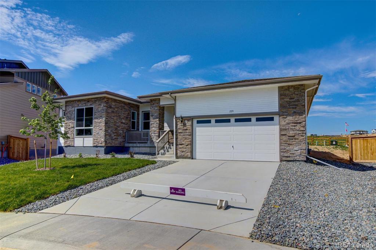
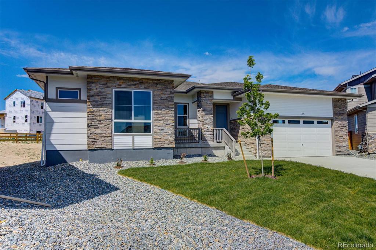
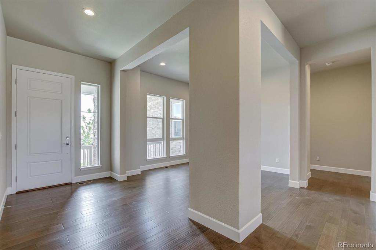
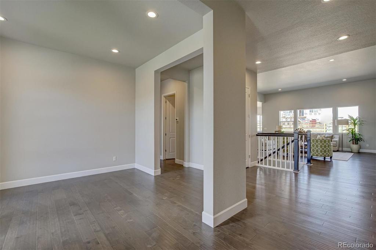
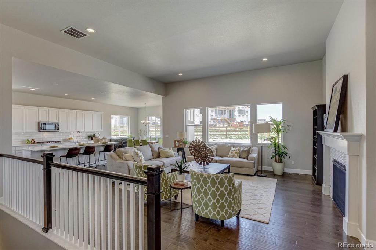
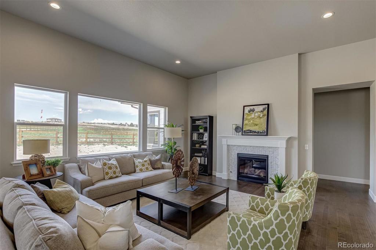
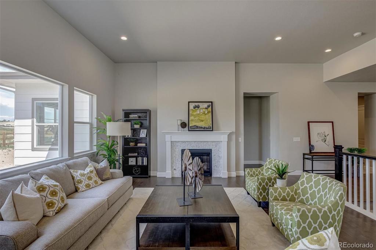
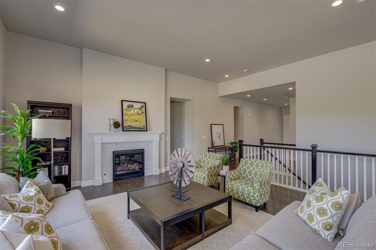
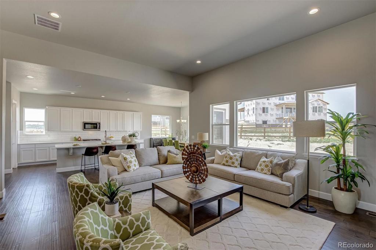
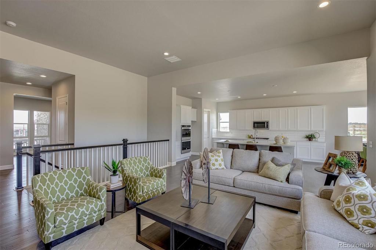
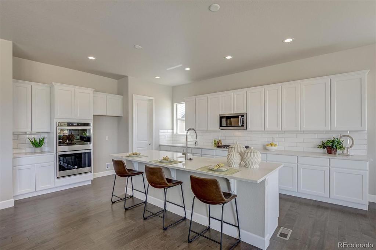
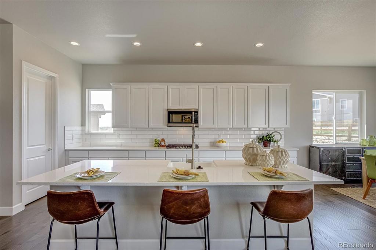
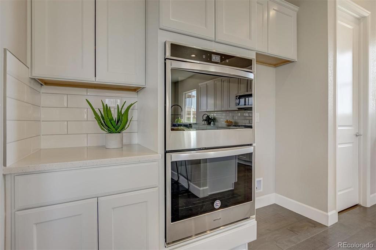
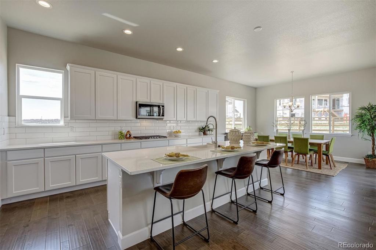
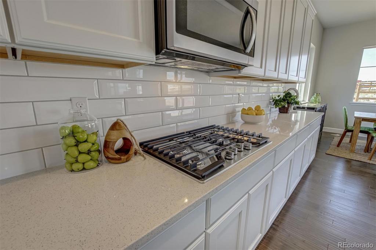
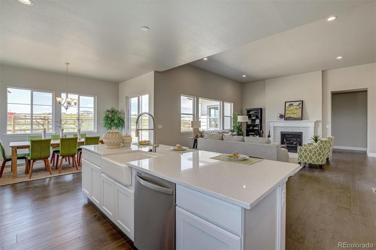
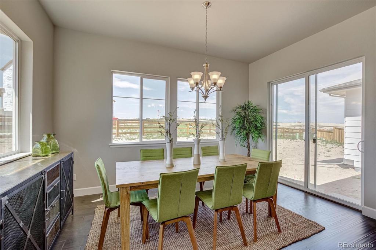
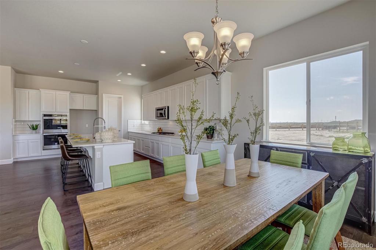
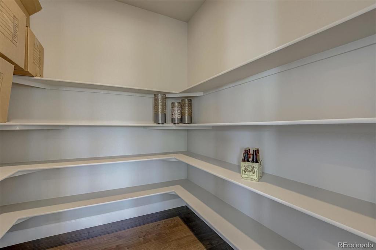
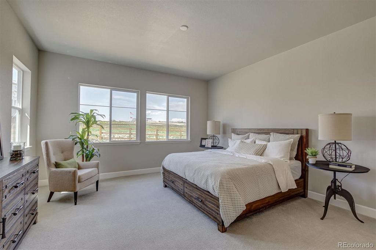
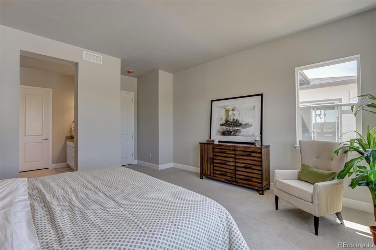
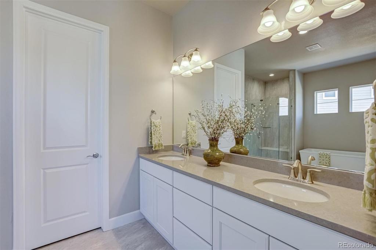
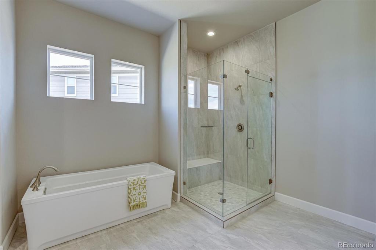
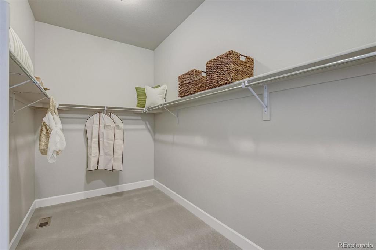
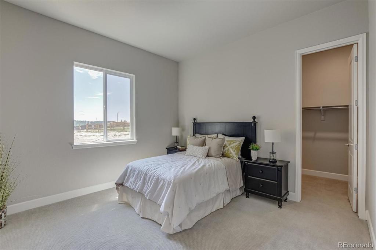
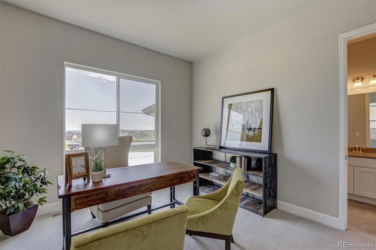
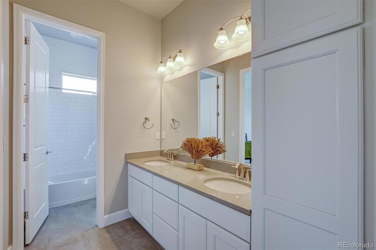
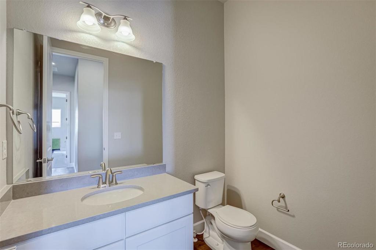
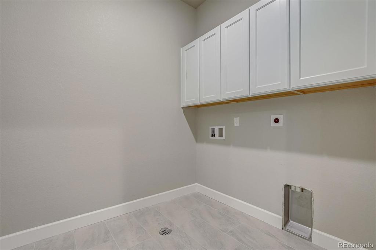
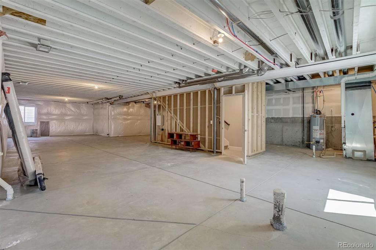
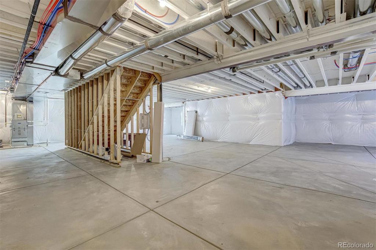
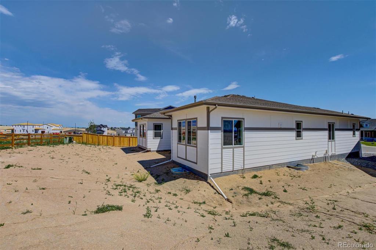
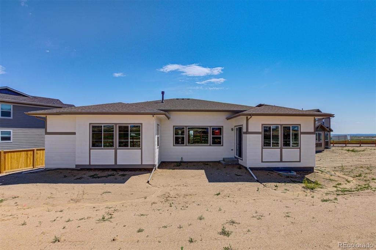
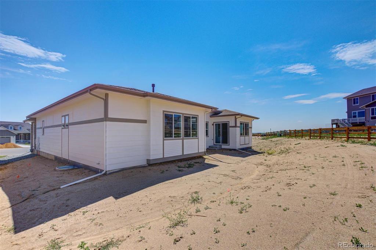


 Menu
Menu


