309 Clare Drive
Castle Pines, CO 80108 — Douglas county
Price
$665,000
Sqft
4153.00 SqFt
Baths
4
Beds
5
Description
One of the best lots in Castle Pines North that sits on a quarter acre and backs to a greenbelt with amazing panoramic mountain views. Highlighted by a huge deck that extends the full length of the house and walks down to the lush green yard. The outdoor space is something special. Inside is filled with warmth and charm from the moment you walk through the front door. Natural light embellishes this home through vaulted ceilings, large windows and skylights. This beauty has updates throughout, custom blinds, pristine wood floors and an open floor plan. The main floor features a study or bedroom with a walk-in closet, formal living room, spacious family room with a gorgeous fireplace, laundry room with cabinets and utility sink, and dining area that flows into the kitchen. The updated gourmet kitchen boasts 42” cabinets, pull-outs, 2 cabinet pantries, a bar area with glass-faced cabinets, slab granite countertops, Samsung stainless steel appliances, breakfast bar, center island and cozy breakfast nook with spectacular views. Up the custom wood staircase with wrought iron spindles, the inviting master suite awaits. With a vaulted ceiling, it features a large walk-in cedar closet and five-piece bath with jetted tub. Two additional spacious bedrooms and full bath with loft area complete the upper level. The finished walk-out basement provides additional living area; a bedroom, office or craft room, ¾ bath and a large storage space with built-in shelving. The furnace, AC, two water heaters, carpet and exterior paint are all NEW. Situated in a wonderful neighborhood; one block to the pool, clubhouse, tennis courts, playground and two blocks to the elementary school. Ready to move in, relax and enjoy!
Property Level and Sizes
SqFt Lot
11064.00
Lot Features
Breakfast Nook, Built-in Features, Ceiling Fan(s), Eat-in Kitchen, Entrance Foyer, Five Piece Bath, Granite Counters, Jet Action Tub, Kitchen Island, Primary Suite, Open Floorplan, Pantry, Smoke Free, Utility Sink, Vaulted Ceiling(s), Walk-In Closet(s)
Lot Size
0.25
Foundation Details
Slab
Basement
Exterior Entry, Finished, Interior Entry, Partial, Walk-Out Access
Interior Details
Interior Features
Breakfast Nook, Built-in Features, Ceiling Fan(s), Eat-in Kitchen, Entrance Foyer, Five Piece Bath, Granite Counters, Jet Action Tub, Kitchen Island, Primary Suite, Open Floorplan, Pantry, Smoke Free, Utility Sink, Vaulted Ceiling(s), Walk-In Closet(s)
Appliances
Cooktop, Dishwasher, Disposal, Dryer, Gas Water Heater, Microwave, Refrigerator, Self Cleaning Oven, Washer
Laundry Features
In Unit
Electric
Central Air
Flooring
Carpet, Tile, Wood
Cooling
Central Air
Heating
Forced Air
Fireplaces Features
Family Room, Gas
Utilities
Cable Available, Electricity Available, Electricity Connected, Internet Access (Wired), Natural Gas Connected, Phone Available
Exterior Details
Features
Balcony, Garden, Private Yard
Lot View
Mountain(s)
Water
Public
Sewer
Public Sewer
Land Details
Road Responsibility
Public Maintained Road
Road Surface Type
Paved
Garage & Parking
Parking Features
Concrete, Dry Walled
Exterior Construction
Roof
Composition
Construction Materials
Brick, Frame, Wood Siding
Exterior Features
Balcony, Garden, Private Yard
Window Features
Double Pane Windows, Skylight(s), Window Coverings
Security Features
Carbon Monoxide Detector(s), Smoke Detector(s)
Builder Name 1
Writer Homes
Builder Source
Public Records
Financial Details
Previous Year Tax
4142.00
Year Tax
2018
Primary HOA Name
Castle Pines North Master
Primary HOA Phone
303-904-9374
Primary HOA Amenities
Clubhouse, Playground, Pool, Tennis Court(s)
Primary HOA Fees Included
Maintenance Grounds, Recycling, Trash
Primary HOA Fees
40.00
Primary HOA Fees Frequency
Annually
Location
Schools
Elementary School
Buffalo Ridge
Middle School
Rocky Heights
High School
Rock Canyon
Walk Score®
Contact me about this property
James T. Wanzeck
RE/MAX Professionals
6020 Greenwood Plaza Boulevard
Greenwood Village, CO 80111, USA
6020 Greenwood Plaza Boulevard
Greenwood Village, CO 80111, USA
- (303) 887-1600 (Mobile)
- Invitation Code: masters
- jim@jimwanzeck.com
- https://JimWanzeck.com
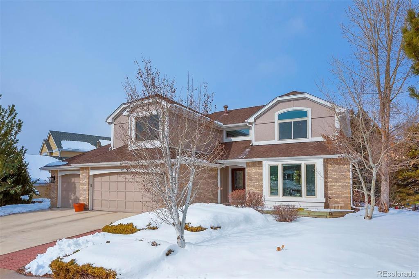
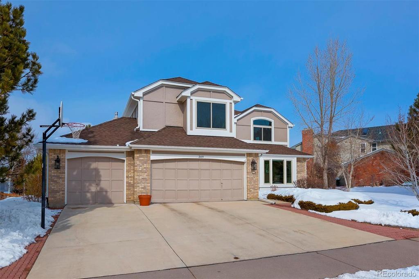
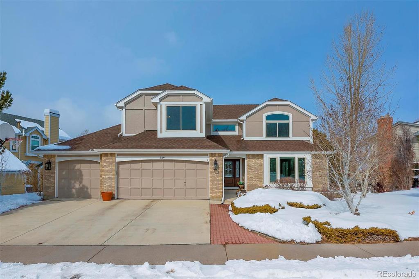
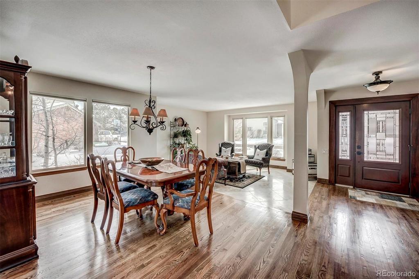
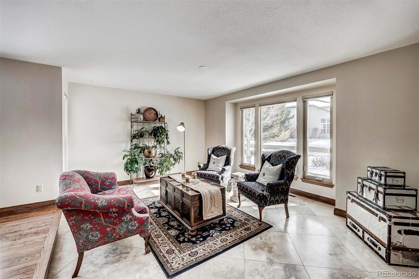
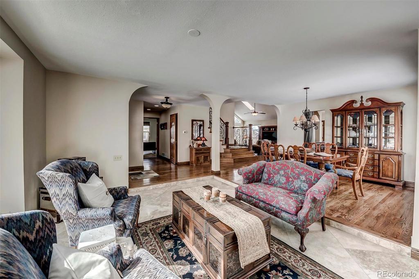
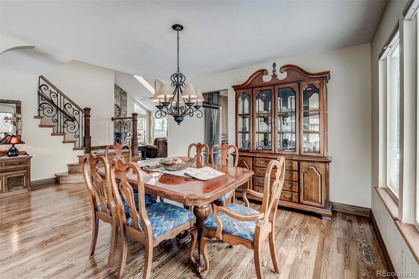
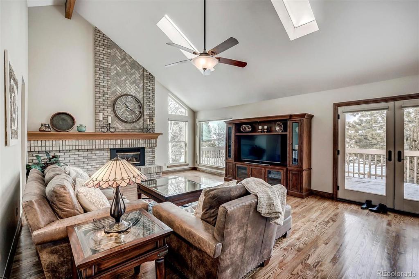
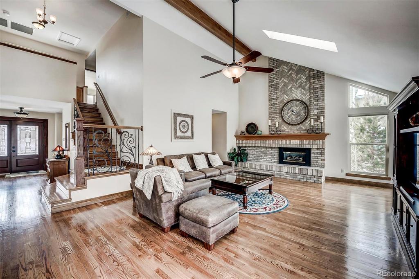
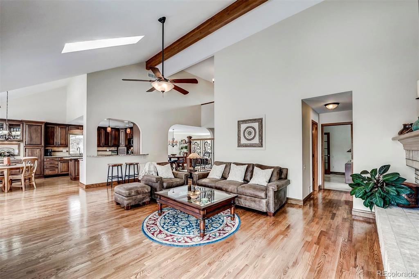
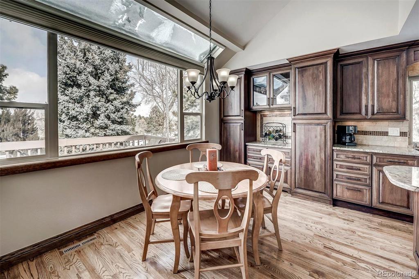
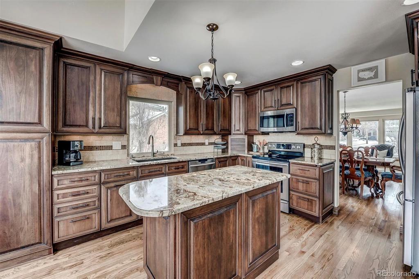
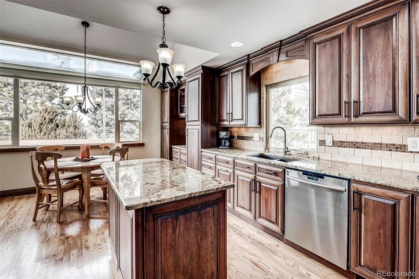
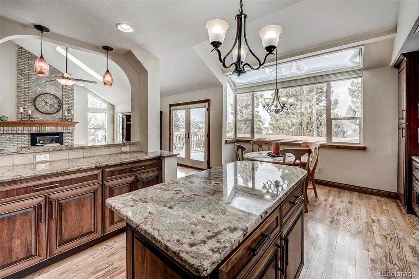
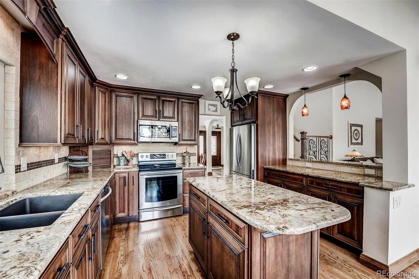
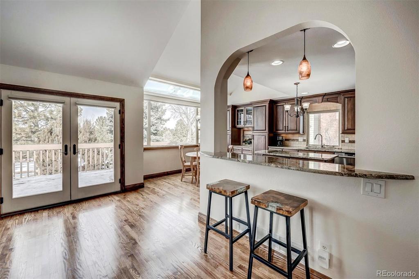
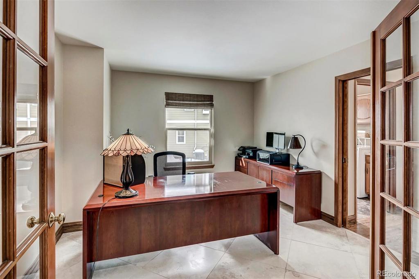
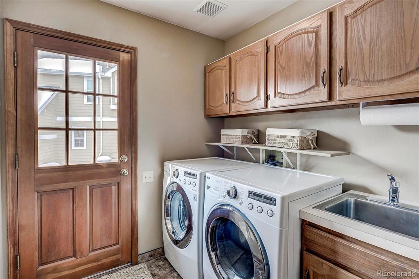
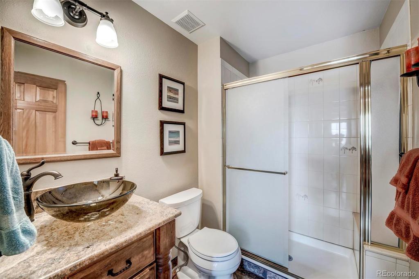
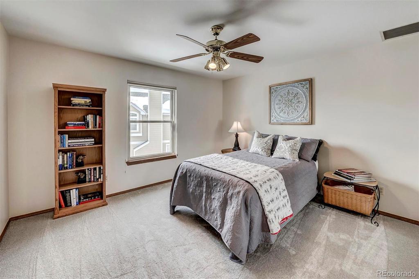
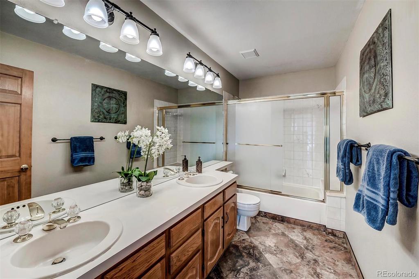
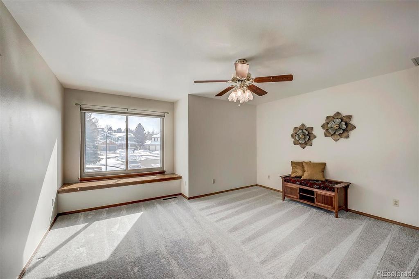
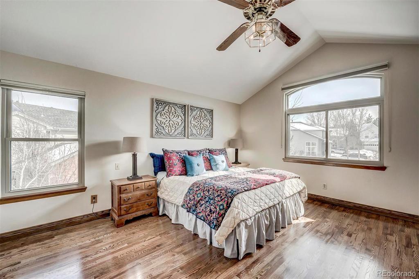
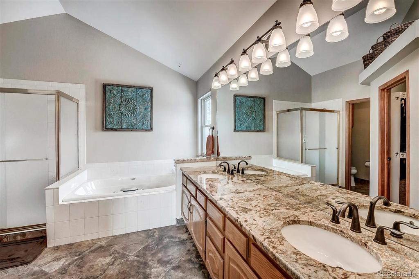
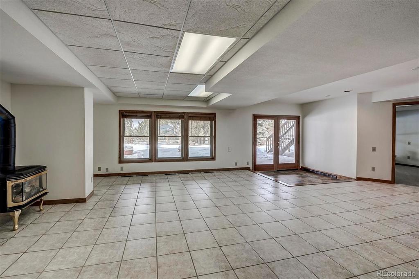
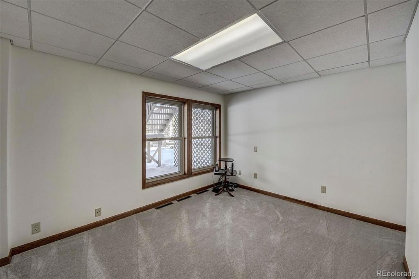
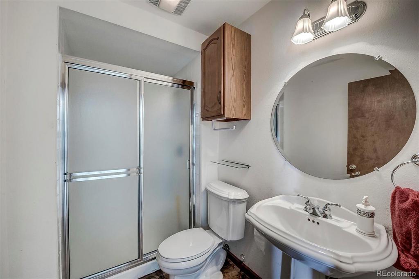
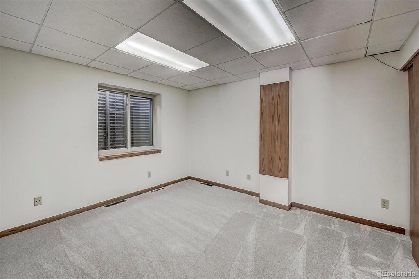
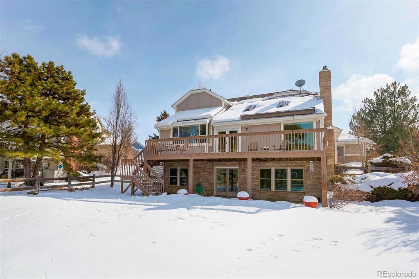
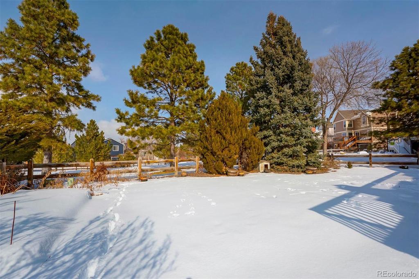
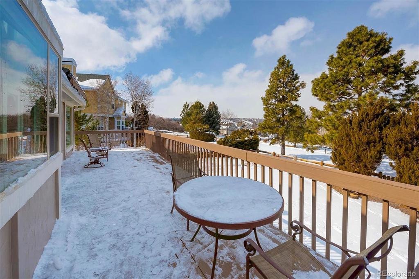
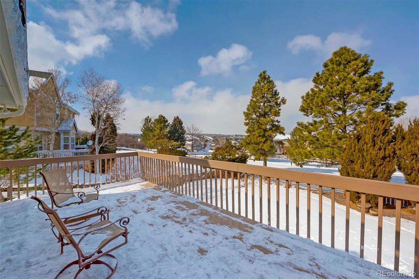


 Menu
Menu


