532 Adam Place
Castle Pines, CO 80108 — Douglas county
Price
$750,000
Sqft
4722.00 SqFt
Baths
5
Beds
5
Description
One of the Hidden Pointe’s finest homes situated on a private, cul de sac lot. This immaculate home boasts 4722 finished square feet loaded with amenities for the discriminating buyer and blends an open floor plan with the perfect combination of comfortable elegance, beautifully proportioned rooms, high-end finishes, and extraordinary outdoor living space. This 5 bedroom home offers a traditional feel, yet has an open floor plan. The just updated gourmet kitchen boasts Kitchen Aide Stainless Steel appliances, double ovens, induction cooktop, an expanded kitchen island and breakfast bar with gorgeous quartz countertops and upgraded backsplash. The kitchen opens to the spacious family room with gas fireplace and fantastic built ins on to the large dinette and out to the best covered patio in town decked out with party lights, surround sound and ceiling fans ideal for relaxing or entertaining! Enjoy all the conveniences with main floor laundry and mud room and private study or office – perfect for working at home! This home also offers the traditions of a welcoming living room and dining room. This ideal floor plan offers 4 bedrooms upstairs with a spacious master suite with a sitting area, large master closet and a beautifully updated master bathroom touting dual sinks, glass tile, soaking tub and frameless shower. The secondary upstairs bedroom has an en suite full bathroom while the 2 additional upper bedrooms share a Jack n Jill bath. There’s plenty of space to sprawl out into the finished basement with a nice sized rec room plus a media room! There’s an additional downstairs bedroom with built in desk – perfect for a second office space or guest bedroom. Enjoy Douglas County’s award winning schools and walk to Castle Pines best parks, golf courses and Starbucks!
Property Level and Sizes
SqFt Lot
13068.00
Lot Features
Jack & Jill Bathroom, Kitchen Island, Primary Suite, Quartz Counters
Lot Size
0.30
Basement
Partial
Interior Details
Interior Features
Jack & Jill Bathroom, Kitchen Island, Primary Suite, Quartz Counters
Appliances
Dishwasher, Disposal, Dryer, Oven, Refrigerator, Washer
Laundry Features
In Unit
Electric
Central Air
Flooring
Carpet, Wood
Cooling
Central Air
Heating
Forced Air
Exterior Details
Water
Public
Sewer
Public Sewer
Land Details
Garage & Parking
Exterior Construction
Roof
Composition
Construction Materials
Frame
Builder Source
Public Records
Financial Details
Previous Year Tax
3984.00
Year Tax
2019
Primary HOA Name
Hidden Pointe Homeowners Associaiton Inc
Primary HOA Phone
3039049374
Primary HOA Fees
36.00
Primary HOA Fees Frequency
Monthly
Location
Schools
Elementary School
Timber Trail
Middle School
Rocky Heights
High School
Rock Canyon
Walk Score®
Contact me about this property
James T. Wanzeck
RE/MAX Professionals
6020 Greenwood Plaza Boulevard
Greenwood Village, CO 80111, USA
6020 Greenwood Plaza Boulevard
Greenwood Village, CO 80111, USA
- (303) 887-1600 (Mobile)
- Invitation Code: masters
- jim@jimwanzeck.com
- https://JimWanzeck.com
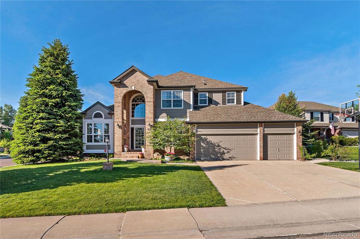
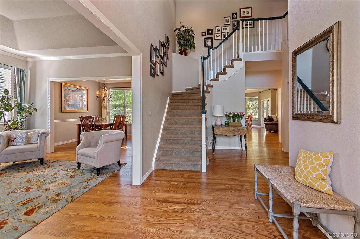
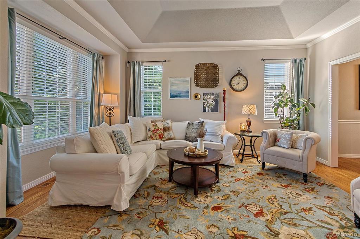
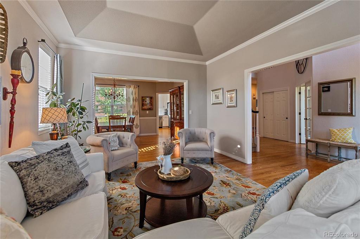
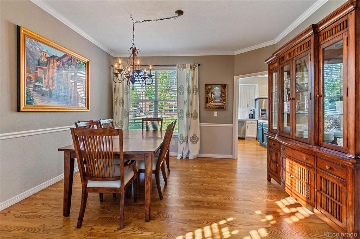
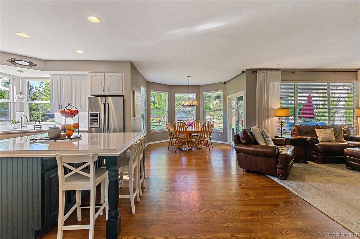
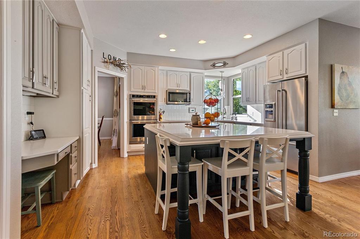
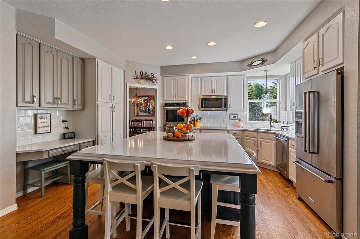
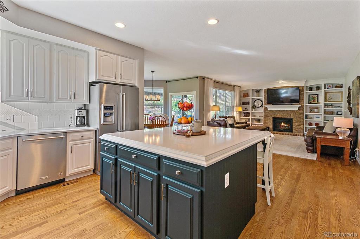
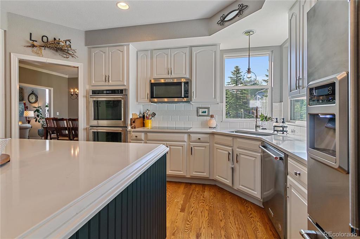
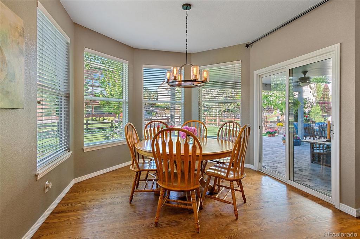
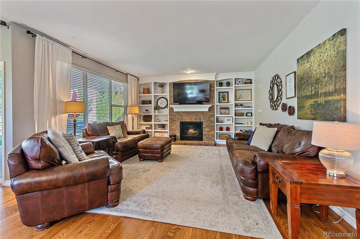
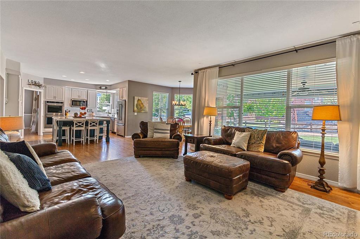
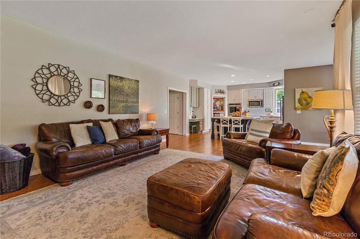
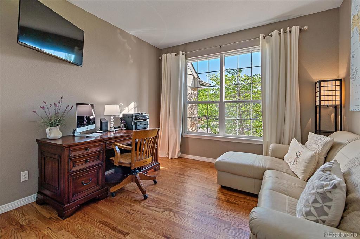
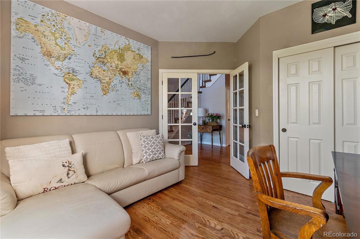
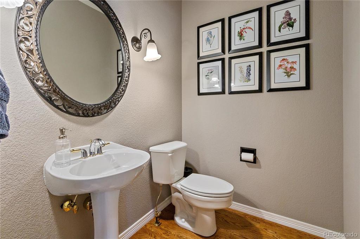
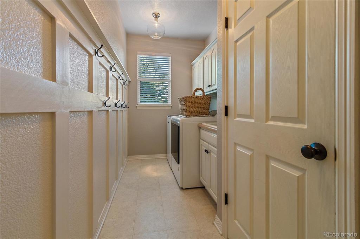
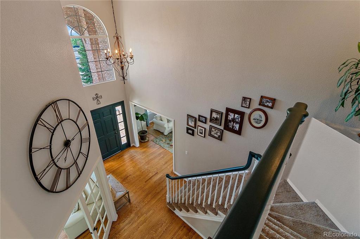
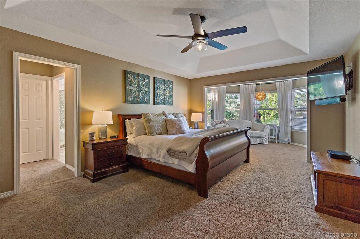
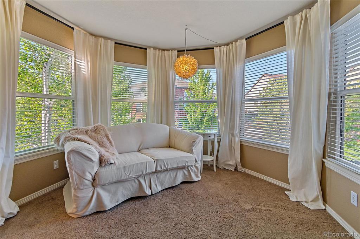
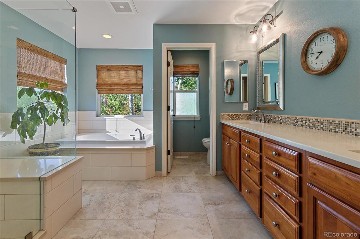
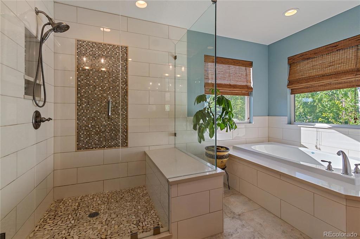
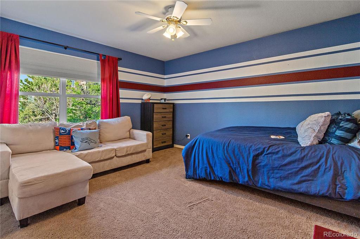
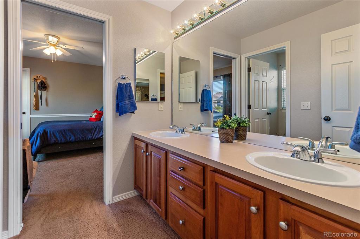
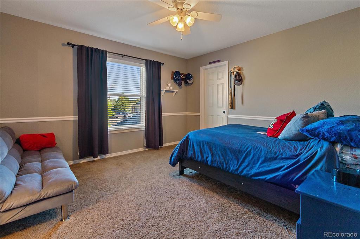
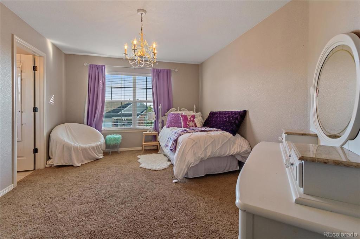
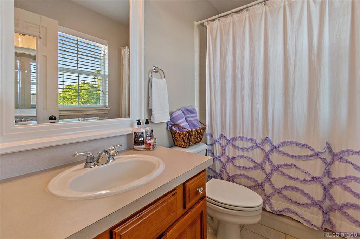
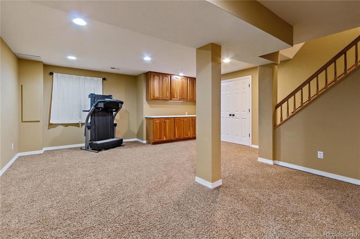
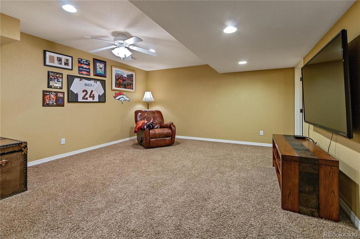
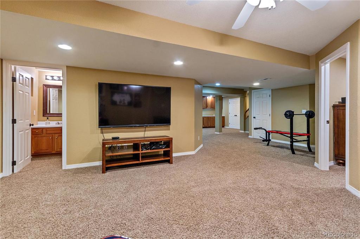
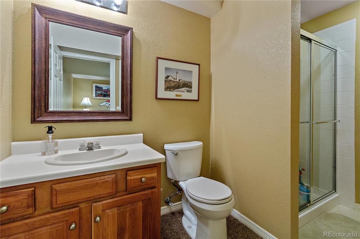
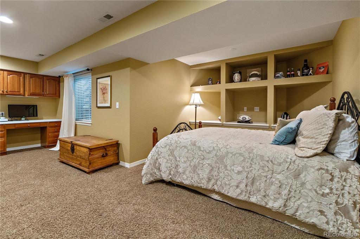
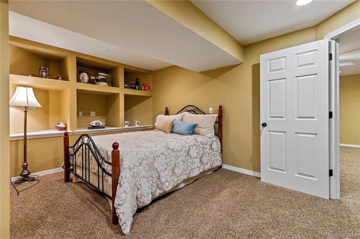
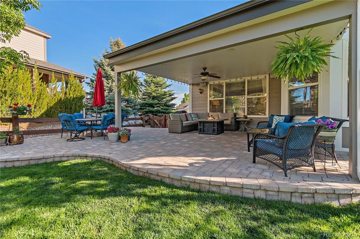
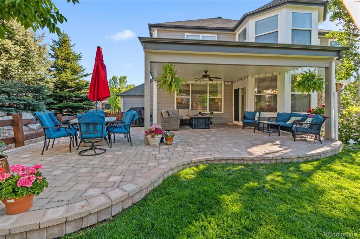
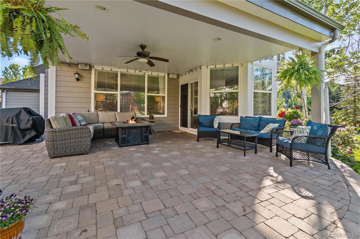
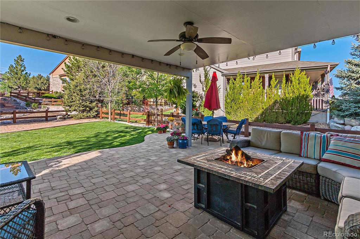
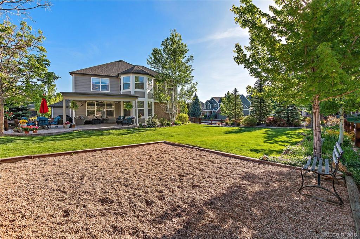
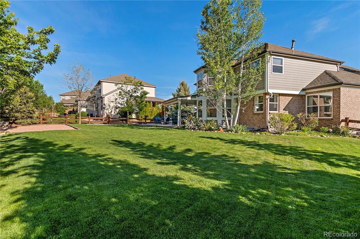


 Menu
Menu


