5969 Amber Ridge Drive
Castle Pines, CO 80108 — Douglas county
Price
$1,399,900
Sqft
6599.00 SqFt
Baths
6
Beds
5
Description
Refined luxury and timeless elegance abound in this custom home in the gated community of Amber Ridge. As you enter you will immediately notice the designer finishes beginning with the lighted, dome ceiling in the entry and soft details throughout the home. Rich wainscoting and custom trim accent this home with the architectural upgrades you desire. The large chef’s kitchen has a center island, upgraded appliances including a Miele espresso/coffee maker where you will create your perfect coffee drink to enjoy on the most relaxing morning deck. You will enjoy a total of two decks and one patio plus several outdoor seating areas in the beautifully landscaped yard. The large walk-out lower level has ample space for your largest gatherings with family and friends or intimate enough for a cozy movie night. There is also a large storage area that could easily be converted into a theater room or wine cellar. All this and 3 studies providing a private work space for everyone. Call for your private showing. USE THIS LINK FOR MATTERPORT INTERACTIVE HOME TOUR: https://my.matterport.com/show/?m=m65tzJ9b5sX
Property Level and Sizes
SqFt Lot
15507.00
Lot Features
Breakfast Nook, Built-in Features, Butcher Counters, Ceiling Fan(s), Eat-in Kitchen, Five Piece Bath, Granite Counters, Jack & Jill Bath, Jet Action Tub, Kitchen Island, Master Suite, Open Floorplan, Pantry, Radon Mitigation System, Smoke Free, Stone Counters, Utility Sink, Vaulted Ceiling(s), Walk-In Closet(s), Wet Bar
Lot Size
0.36
Foundation Details
Slab
Basement
Finished,Full,Walk-Out Access
Base Ceiling Height
9
Interior Details
Interior Features
Breakfast Nook, Built-in Features, Butcher Counters, Ceiling Fan(s), Eat-in Kitchen, Five Piece Bath, Granite Counters, Jack & Jill Bath, Jet Action Tub, Kitchen Island, Master Suite, Open Floorplan, Pantry, Radon Mitigation System, Smoke Free, Stone Counters, Utility Sink, Vaulted Ceiling(s), Walk-In Closet(s), Wet Bar
Appliances
Cooktop, Dishwasher, Disposal, Double Oven, Dryer, Humidifier, Microwave, Refrigerator, Self Cleaning Oven, Trash Compactor, Washer, Wine Cooler
Laundry Features
In Unit
Electric
Central Air
Flooring
Carpet, Stone, Wood
Cooling
Central Air
Heating
Forced Air, Natural Gas
Fireplaces Features
Gas, Gas Log, Kitchen, Master Bedroom, Other
Utilities
Cable Available, Electricity Connected, Internet Access (Wired), Natural Gas Connected, Phone Connected
Exterior Details
Features
Balcony, Garden, Lighting, Private Yard
Patio Porch Features
Covered,Deck,Front Porch,Patio
Lot View
City,Mountain(s)
Water
Public
Sewer
Public Sewer
Land Details
PPA
3888888.89
Road Responsibility
Private Maintained Road
Road Surface Type
Paved
Garage & Parking
Parking Spaces
1
Parking Features
Circular Driveway, Dry Walled, Floor Coating, Insulated, Lighted, Oversized
Exterior Construction
Roof
Concrete
Construction Materials
Brick, Frame, Stone, Stucco
Architectural Style
Mountain Contemporary
Exterior Features
Balcony, Garden, Lighting, Private Yard
Window Features
Double Pane Windows, Window Treatments
Security Features
Carbon Monoxide Detector(s),Radon Detector,Security Entrance,Security System,Smoke Detector(s),Video Doorbell
Builder Name 1
Custom
Builder Source
Public Records
Financial Details
PSF Total
$212.15
PSF Finished
$216.12
PSF Above Grade
$318.76
Previous Year Tax
8374.00
Year Tax
2020
Primary HOA Management Type
Professionally Managed
Primary HOA Name
Castle Pines North Association
Primary HOA Phone
303-904-9374
Primary HOA Amenities
Clubhouse,Gated,Pool,Trail(s)
Primary HOA Fees Included
Maintenance Grounds, Recycling, Road Maintenance, Security, Sewer, Snow Removal, Trash
Primary HOA Fees
40.00
Primary HOA Fees Frequency
Annually
Primary HOA Fees Total Annual
2224.00
Location
Schools
Elementary School
Timber Trail
Middle School
Rocky Heights
High School
Rock Canyon
Walk Score®
Contact me about this property
James T. Wanzeck
RE/MAX Professionals
6020 Greenwood Plaza Boulevard
Greenwood Village, CO 80111, USA
6020 Greenwood Plaza Boulevard
Greenwood Village, CO 80111, USA
- (303) 887-1600 (Mobile)
- Invitation Code: masters
- jim@jimwanzeck.com
- https://JimWanzeck.com
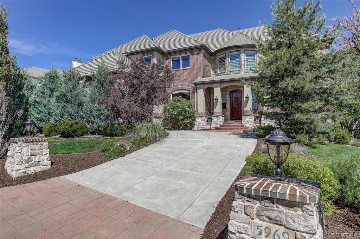
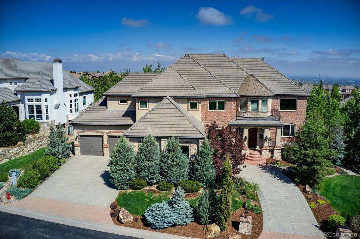
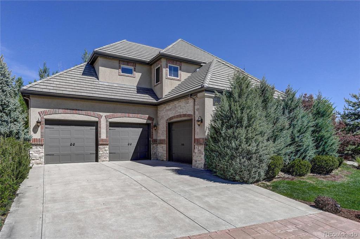
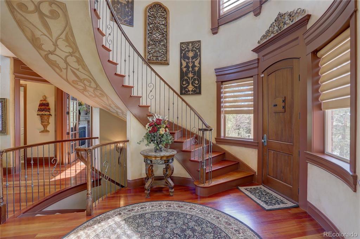
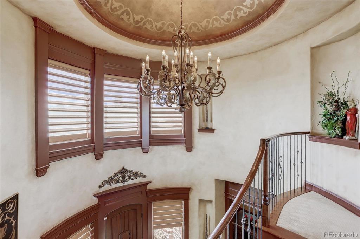
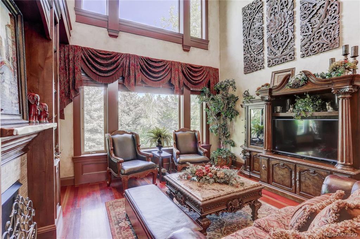
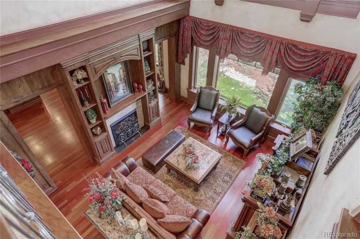
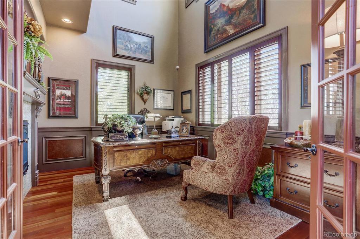
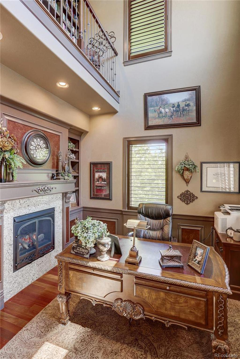
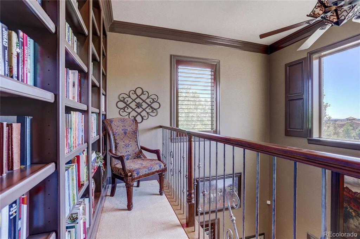
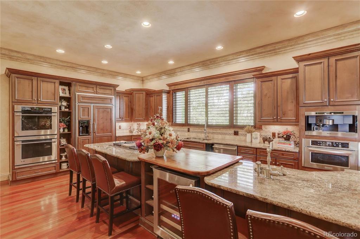
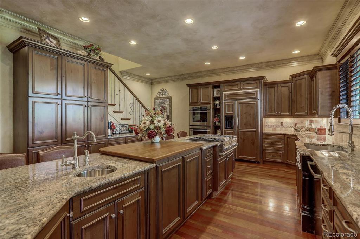
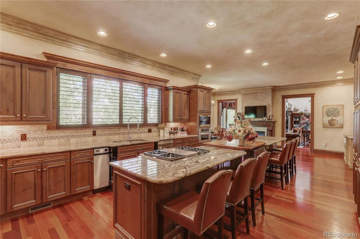
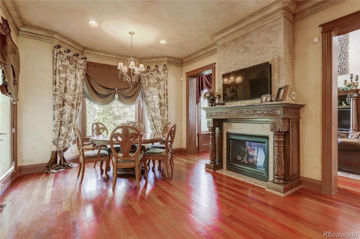
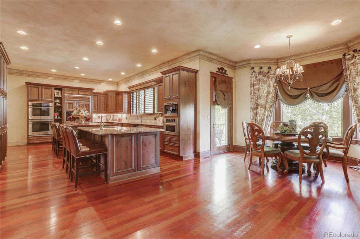
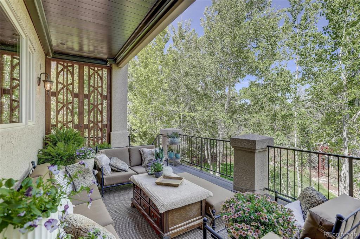
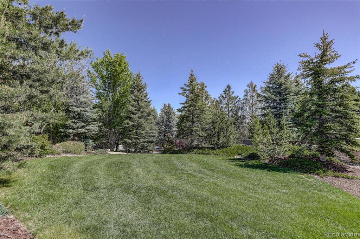
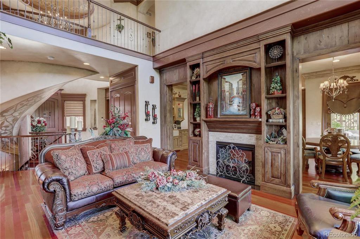
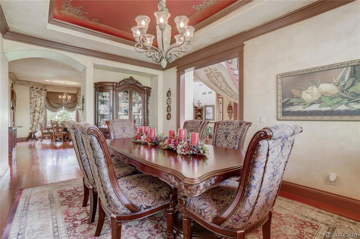
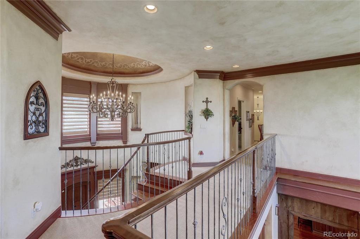
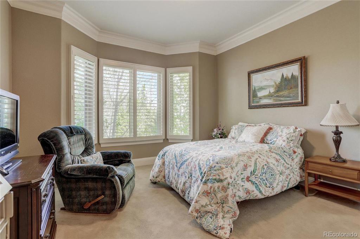
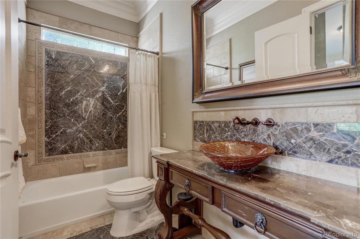
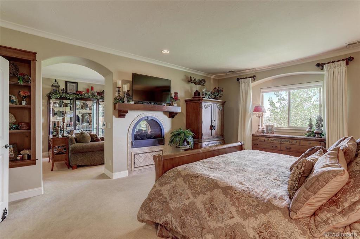
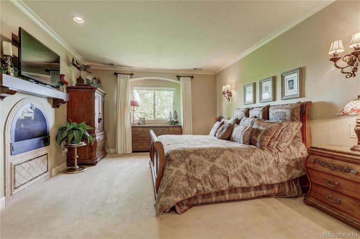
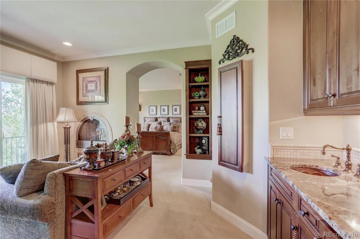
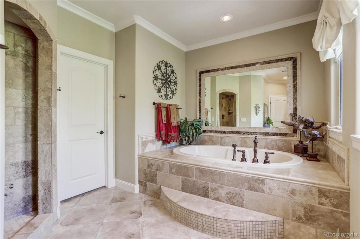
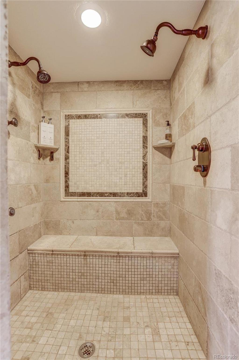
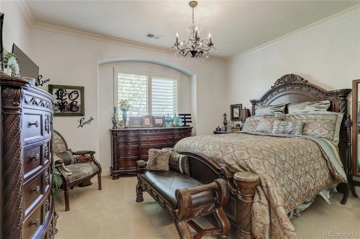
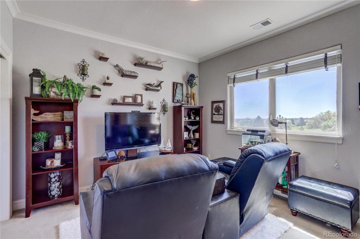
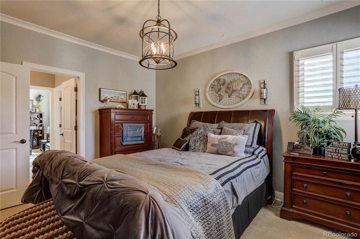
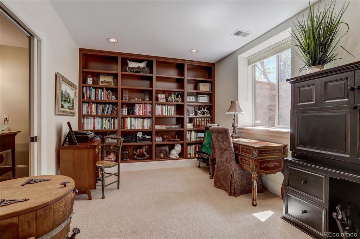
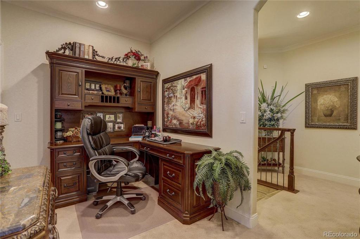
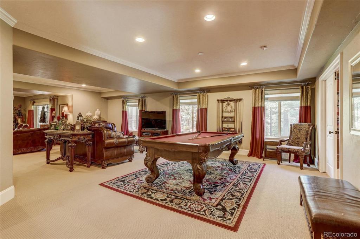
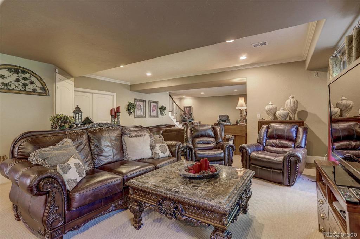
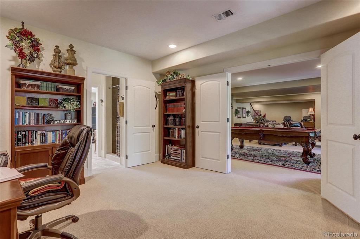
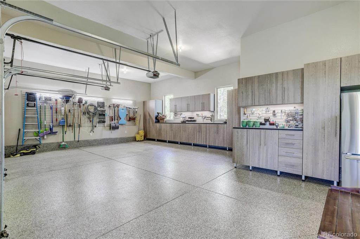
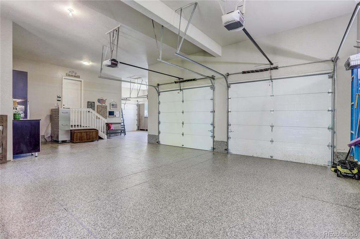
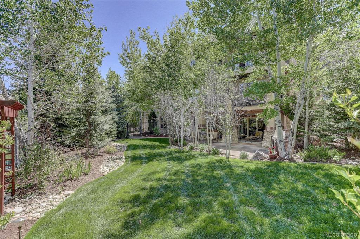
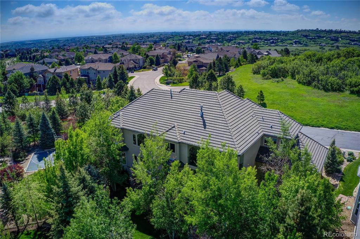
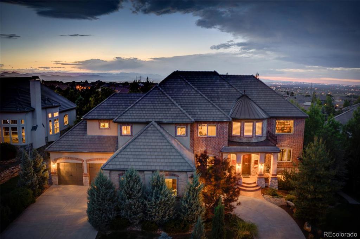


 Menu
Menu


