7311 Serena Drive
Castle Pines, CO 80108 — Douglas county
Price
$610,000
Sqft
4548.00 SqFt
Baths
4
Beds
6
Description
Don’t miss out on this GORGEOUS RYLAND HOMES "MARSALA” model that backs to open space in Castle Pines. You’ll fall in love with this spacious 6 bedroom, 4 bath home, or if you'd rather, the main level bedroom makes for a great secluded and private office. There is a huge second family room in the loft upstairs. The large eat in kitchen features a center island, 42” cabinets, granite counters, as well as, freshly sanded and refinished hardwood floors! There is an upstairs laundry with cabinetry and a sink. The finished basement features a 3/4 bath, bedroom, great room and storage. There is roughed-in plumbing for a future bar addition and ample storage in the utility room. The back yard features a composite deck overlooking open space and out front there is a covered porch. Enjoy Daniel's Gate swimming pool,and Clubhouse, Coyote Ridge Park featuring basketball courts, skate park, baseball field, soccer fields, trails and open space all within walking distance. The park itself is only 4 houses down the street. During summer months the park hosts, Music in the Park, Food Truck Frenzy, Movie Night in the Park, amongst other things. Enjoy world class golf 1.5 miles up the steet at The Ridge at Castle Pines. Annual golf passes and range passes are available. Living here is a lifestyle, come join us! Seller is offering to replace the carpets prior to possession or provide a $6,000 carpet allowance with a full price offer. Call agent for more details. For a virtual tour visit www.7311Serena.info. Make sure to check out the 3D Matterport too. Call today for private showing - $625,000.
Property Level and Sizes
SqFt Lot
7449.00
Lot Features
Breakfast Nook, Ceiling Fan(s), Eat-in Kitchen, Five Piece Bath, Granite Counters, Kitchen Island, Master Suite, Open Floorplan
Lot Size
0.17
Foundation Details
Concrete Perimeter,Slab
Basement
Finished,Full
Interior Details
Interior Features
Breakfast Nook, Ceiling Fan(s), Eat-in Kitchen, Five Piece Bath, Granite Counters, Kitchen Island, Master Suite, Open Floorplan
Appliances
Double Oven, Gas Water Heater, Microwave, Refrigerator, Self Cleaning Oven, Sump Pump
Electric
Central Air
Flooring
Carpet, Wood
Cooling
Central Air
Heating
Forced Air
Fireplaces Features
Family Room
Utilities
Electricity Connected, Natural Gas Connected, Phone Connected
Exterior Details
Patio Porch Features
Deck,Front Porch
Lot View
Meadow
Water
Public
Sewer
Public Sewer
Land Details
PPA
3529411.76
Road Frontage Type
Public Road
Road Responsibility
Public Maintained Road
Road Surface Type
Paved
Garage & Parking
Parking Spaces
1
Parking Features
Concrete
Exterior Construction
Roof
Cement Shake
Construction Materials
Frame
Architectural Style
Traditional
Window Features
Double Pane Windows, Window Coverings, Window Treatments
Security Features
Carbon Monoxide Detector(s),Smoke Detector(s)
Builder Name 1
Ryland Homes
Builder Source
Appraiser
Financial Details
PSF Total
$131.93
PSF Finished
$142.89
PSF Above Grade
$190.42
Previous Year Tax
3846.00
Year Tax
2018
Primary HOA Management Type
Professionally Managed
Primary HOA Name
North Lynx
Primary HOA Phone
3032240004
Primary HOA Amenities
Pool,Trail(s)
Primary HOA Fees Included
Recycling, Trash
Primary HOA Fees
50.00
Primary HOA Fees Frequency
Monthly
Primary HOA Fees Total Annual
600.00
Location
Schools
Elementary School
Timber Trail
Middle School
Rocky Heights
High School
Rock Canyon
Walk Score®
Contact me about this property
James T. Wanzeck
RE/MAX Professionals
6020 Greenwood Plaza Boulevard
Greenwood Village, CO 80111, USA
6020 Greenwood Plaza Boulevard
Greenwood Village, CO 80111, USA
- (303) 887-1600 (Mobile)
- Invitation Code: masters
- jim@jimwanzeck.com
- https://JimWanzeck.com
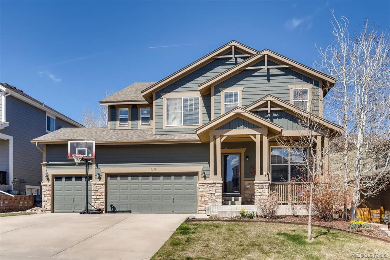
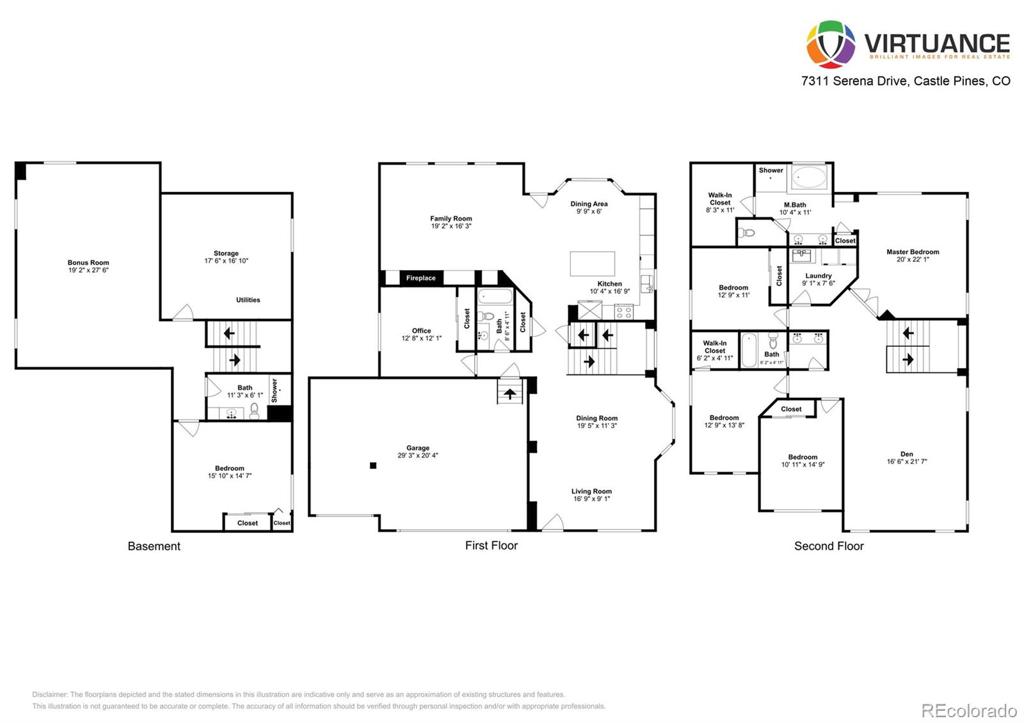
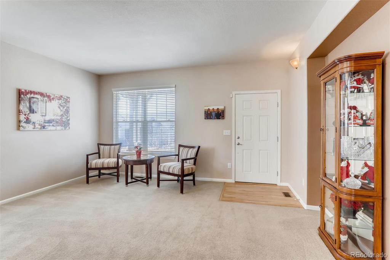
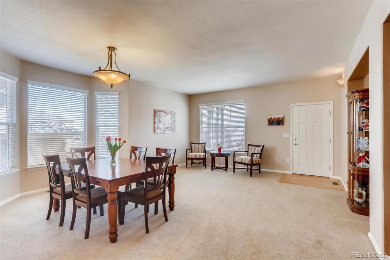
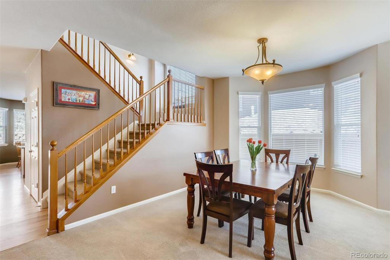
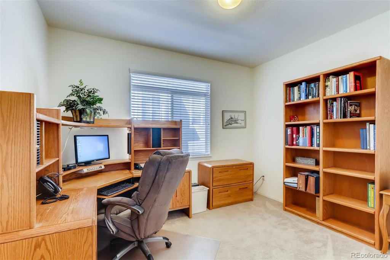
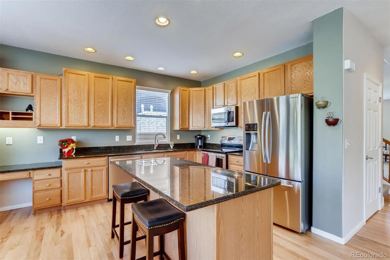
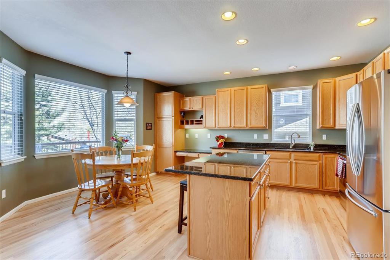
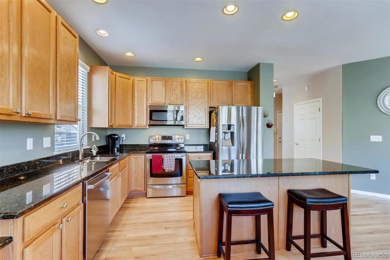
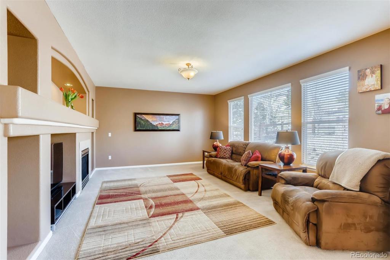
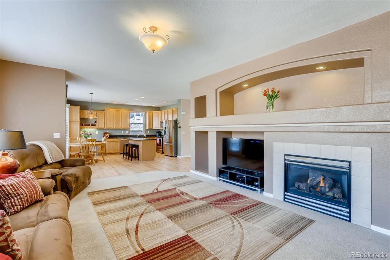
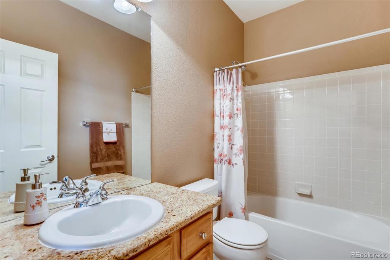
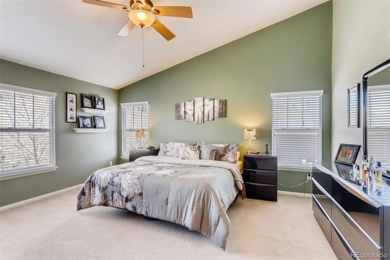
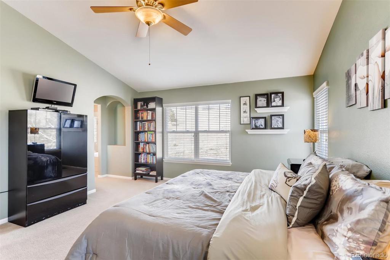
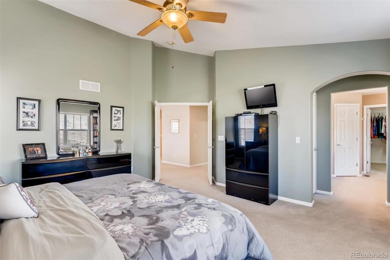
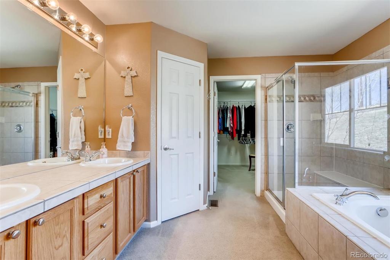
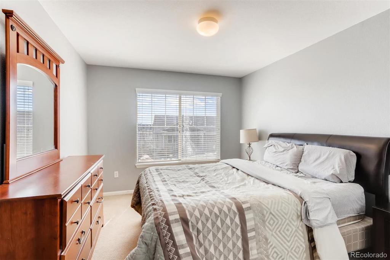
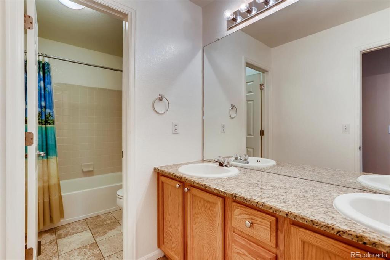
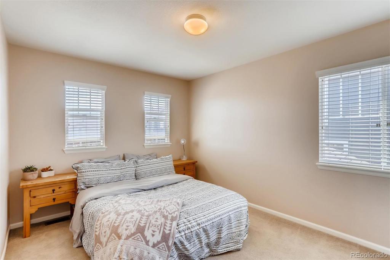
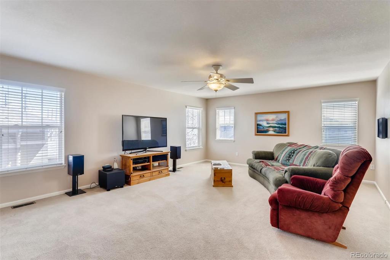
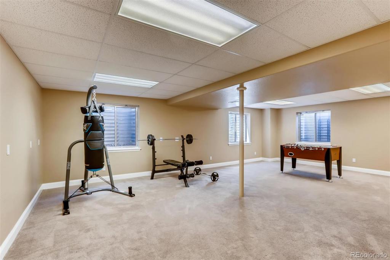
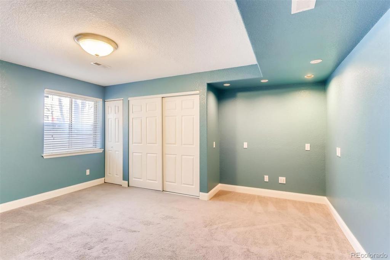
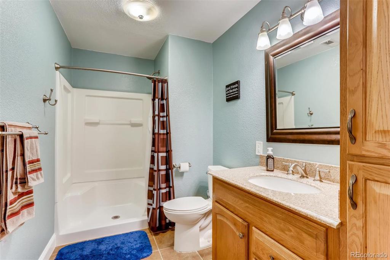
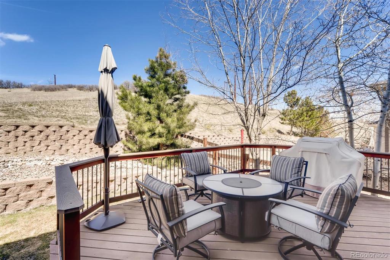
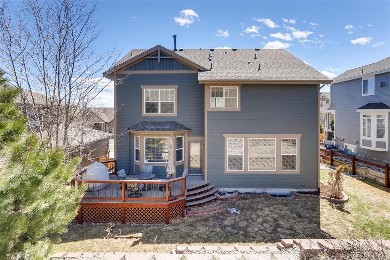
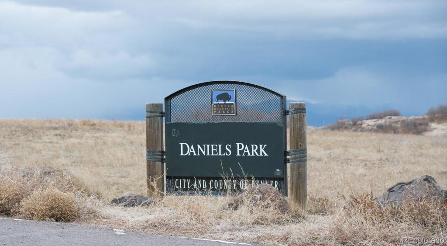
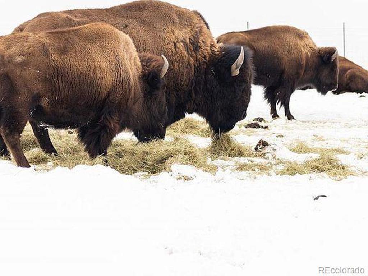
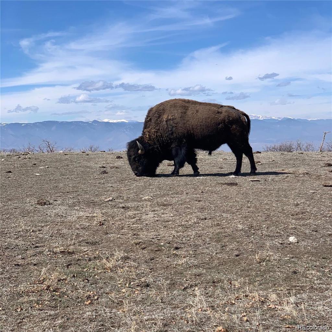
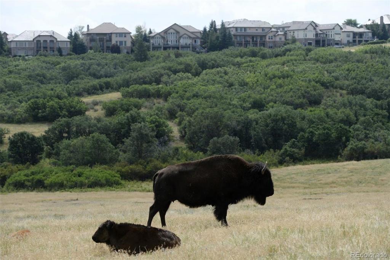
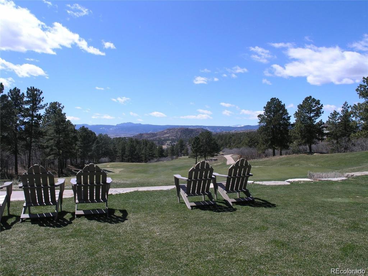
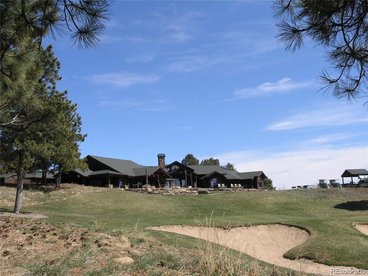
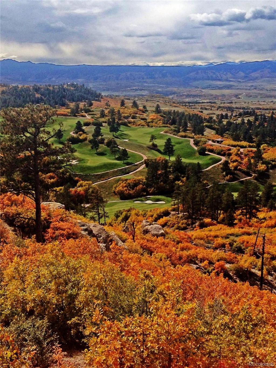
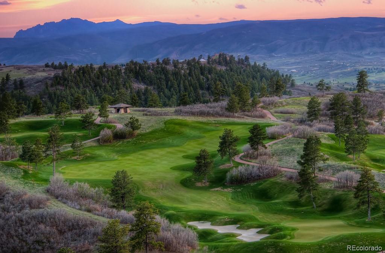
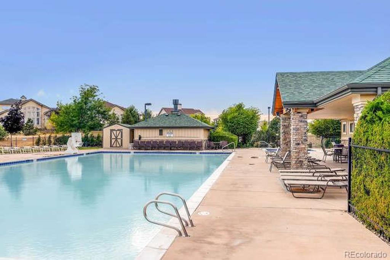
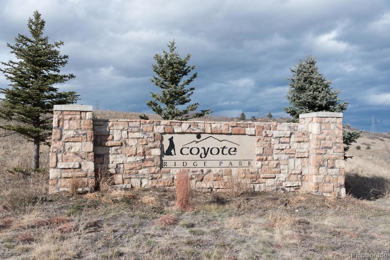


 Menu
Menu


