1043 Meteor Place
Castle Rock, CO 80108 — Douglas county
Price
$1,850,000
Sqft
7072.00 SqFt
Baths
7
Beds
5
Description
Completely updated in 2019! A graceful mix of clean lines, alluring curves, stone, and timber finishes, this home is true to European styling. Nestled among mature pines, the elegant features of this luxury residence remain unique and cohesive in their grace and refinement. Ornate front doors sweep open to a circular foyer which warrants a dramatic pause, before you’re drawn towards the great room dominated by a towering, four-sided fireplace. A gourmet kitchen with flawless finishes and acclaimed appliances, ensures entertaining is effortless. The rare offering of a fully fenced backyard ensures your pets can roam. Timeless elegance continues with the bedrooms, especially the master suite with a distinctive 5-piece bath, while a curving stone staircase descends to the lower level. Crafted to incorporate homes which blend harmoniously with surroundings as well as first-class amenities, it’s no surprise The Village at Castle Pines is a prestigious neighborhood. 4-car garage.
Property Level and Sizes
SqFt Lot
37897.00
Lot Features
Built-in Features, Ceiling Fan(s), Concrete Counters, Eat-in Kitchen, Entrance Foyer, Five Piece Bath, Kitchen Island, Master Suite, Pantry, Quartz Counters, Smart Thermostat, Smoke Free, Stone Counters, Vaulted Ceiling(s), Walk-In Closet(s), Wet Bar
Lot Size
0.87
Foundation Details
Slab
Basement
Finished,Full,Walk-Out Access
Base Ceiling Height
10
Interior Details
Interior Features
Built-in Features, Ceiling Fan(s), Concrete Counters, Eat-in Kitchen, Entrance Foyer, Five Piece Bath, Kitchen Island, Master Suite, Pantry, Quartz Counters, Smart Thermostat, Smoke Free, Stone Counters, Vaulted Ceiling(s), Walk-In Closet(s), Wet Bar
Appliances
Convection Oven, Dishwasher, Disposal, Double Oven, Gas Water Heater, Microwave, Oven, Range Hood, Refrigerator, Water Purifier
Electric
Central Air
Flooring
Carpet, Stone, Tile, Wood
Cooling
Central Air
Heating
Forced Air, Natural Gas
Fireplaces Features
Basement, Gas, Gas Log, Great Room, Master Bedroom, Other
Utilities
Electricity Connected, Natural Gas Available, Natural Gas Connected
Exterior Details
Features
Balcony, Private Yard
Patio Porch Features
Front Porch,Patio
Water
Public
Sewer
Public Sewer
Land Details
PPA
2068965.52
Road Frontage Type
Shared
Road Responsibility
Private Maintained Road
Road Surface Type
Paved
Garage & Parking
Parking Spaces
1
Parking Features
Concrete, Exterior Access Door, Finished, Floor Coating, Garage, Oversized
Exterior Construction
Roof
Concrete
Construction Materials
Frame, Stucco
Exterior Features
Balcony, Private Yard
Security Features
Security System,Video Doorbell
Builder Name 2
Bob Thornsen
Builder Source
Public Records
Financial Details
PSF Total
$254.52
PSF Finished All
$273.91
PSF Finished
$266.51
PSF Above Grade
$400.18
Previous Year Tax
14338.00
Year Tax
2019
Primary HOA Management Type
Professionally Managed
Primary HOA Name
The Village Castle Pines
Primary HOA Phone
303-814-1345
Primary HOA Website
www.castlepinesvillage.org
Primary HOA Amenities
Clubhouse,Fitness Center,Gated,Golf Course,Pool,Tennis Court(s),Trail(s)
Primary HOA Fees Included
Maintenance Grounds, Recycling, Road Maintenance, Trash
Primary HOA Fees
275.00
Primary HOA Fees Frequency
Monthly
Primary HOA Fees Total Annual
3300.00
Location
Schools
Elementary School
Buffalo Ridge
Middle School
Rocky Heights
High School
Rock Canyon
Walk Score®
Contact me about this property
James T. Wanzeck
RE/MAX Professionals
6020 Greenwood Plaza Boulevard
Greenwood Village, CO 80111, USA
6020 Greenwood Plaza Boulevard
Greenwood Village, CO 80111, USA
- (303) 887-1600 (Mobile)
- Invitation Code: masters
- jim@jimwanzeck.com
- https://JimWanzeck.com
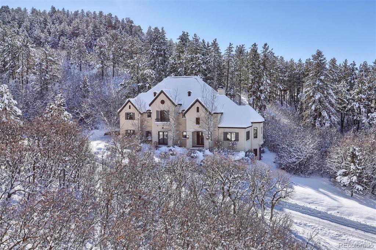
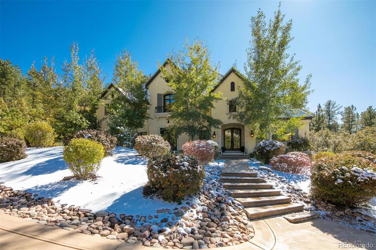
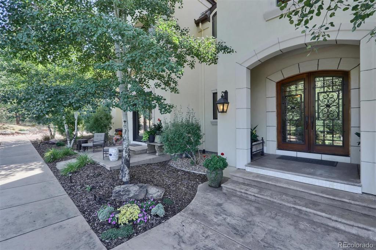
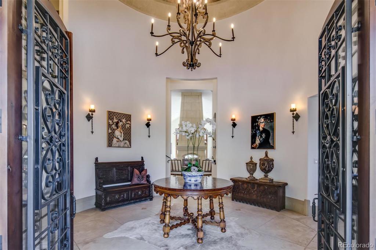
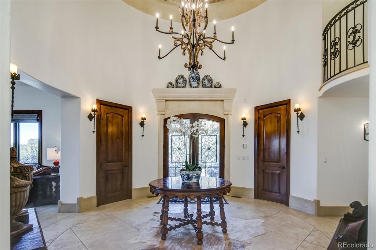
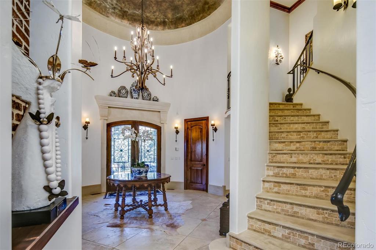
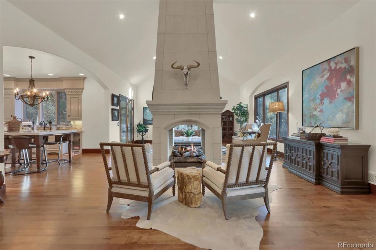
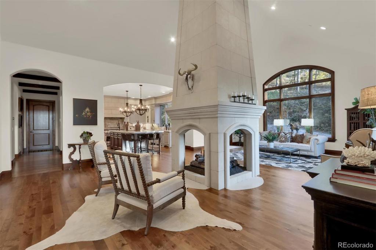
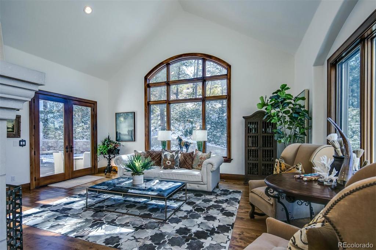
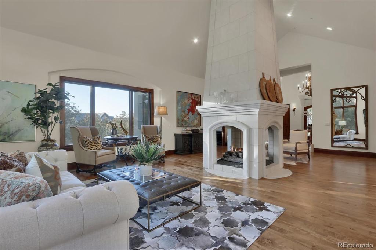
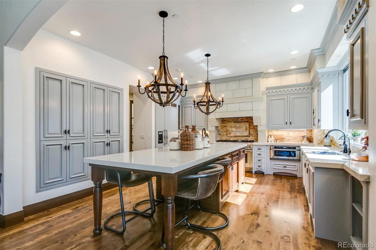
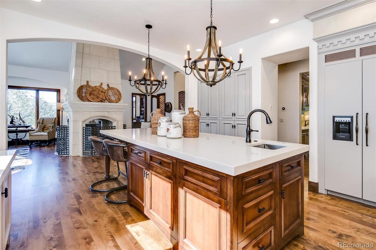
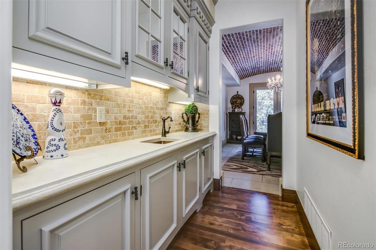
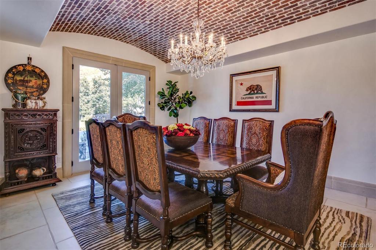
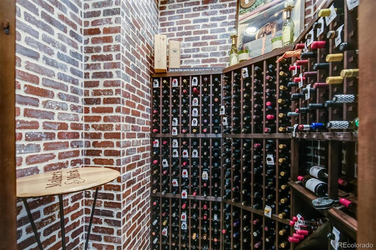
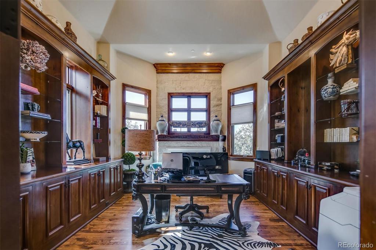
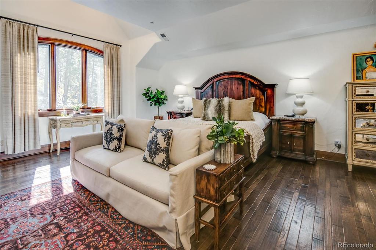
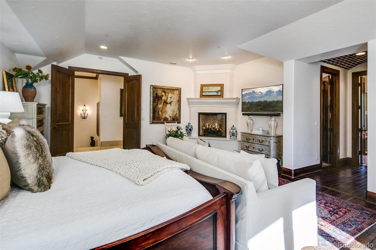
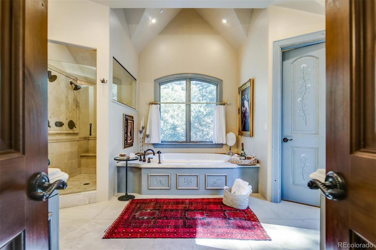
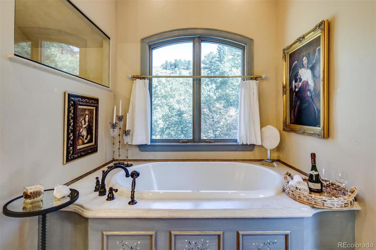
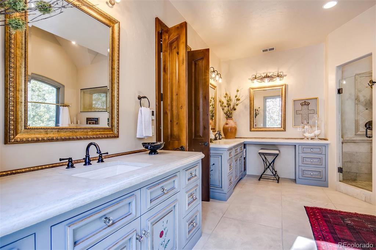
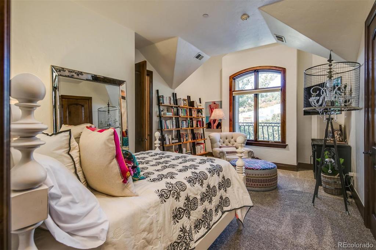
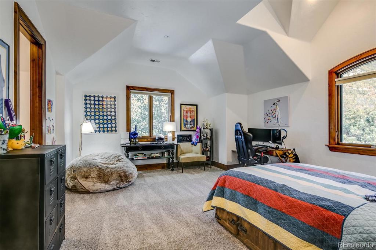
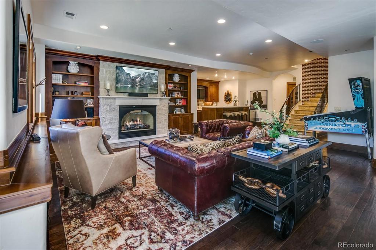
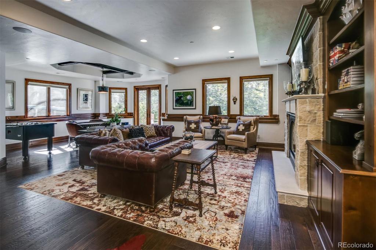
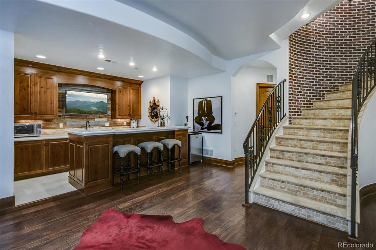
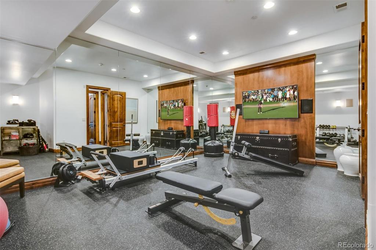
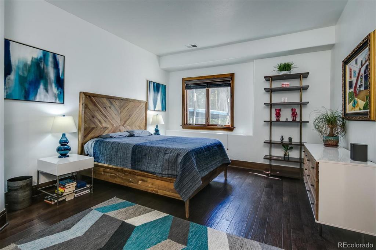
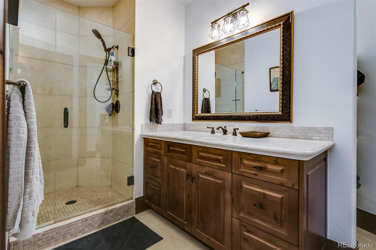
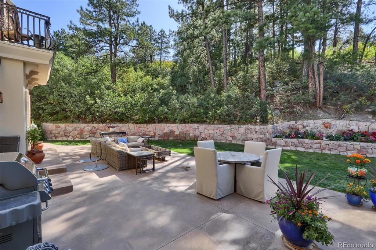
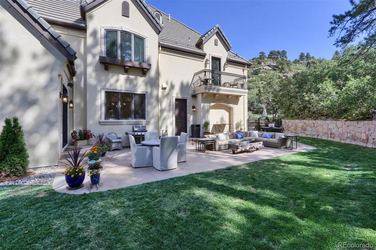
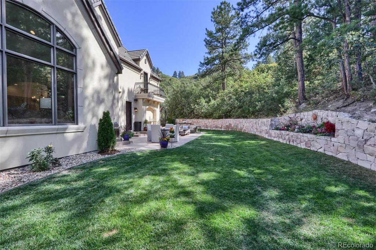
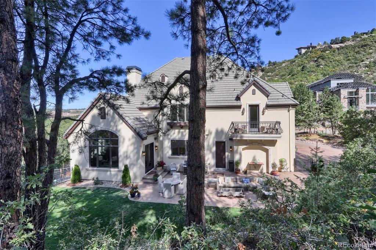
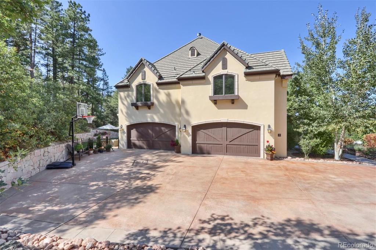
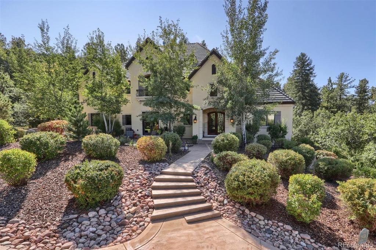


 Menu
Menu


