1095 Basalt Ridge Loop
Castle Rock, CO 80108 — Douglas county
Price
$599,999
Sqft
3860.00 SqFt
Baths
4
Beds
4
Description
You’ll fall in love as you approach this one-of-a-kind charming home with a cozy front porch and luscious green grass, a large corner lot nestled in the heart of Castle Rock. Inside you’ll find over 2,600 sq. ft. of incredible upgrades with an additional 1,250 sq. ft. located in the basement, awaiting your personal touch, providing you a total of 3,800 sq. ft. This home offers 4 bedrooms, 3.5 bathrooms and is the largest lot in the community, slightly above 10,000 sq ft features professional front and rear yard landscaping includes 3,300 of sq. ft. of lawn, perfect for your kids or furry pets to play. Upon entering you'll quickly notice the beautiful engineered hardwood floors, charming Wainscoting powder room, soaring grand ceiling in the oversized family room, large picture windows that allow plenty of natural sunlight to flow in featuring Hunter Douglas woven wood shades downstairs and Hunter Douglas light rise, top down, bottom up duets with blackout upstairs, gorgeous custom 20 foot Shiplap surrounding the fireplace and you’ll find the shiplap featured around the large kitchen island, custom built stove hood with 5 Burner Gas Range, farmhouse sink, upgraded 42” white cabinets with pull out shelves, all this featured in this lovely elegant chef’s kitchen. Upstairs, you'll love how all 4 bedrooms are on the same level, 3 full bathrooms, additional features include., A/C includes a whole house humidifier, custom European Glass Frameless in the master shower, Custom shades in closet and master. This floorplan is incredible! The Terrain Community offers a swim club, dog park, swimming pools, playgrounds., close to shopping, dining and most importantly, Douglas County School District, one of the top performing, highest ranked school districts in Colorado. If you love to hike, bike, run, swim, ski or climb, while appreciating the amenities of an urban lifestyle, this is the home for you! This amazing home offers an experience, literally right outside your front door!!
Property Level and Sizes
SqFt Lot
10019.00
Lot Features
Granite Counters, High Ceilings, Kitchen Island, Master Suite, Open Floorplan, Quartz Counters, Smoke Free, Walk-In Closet(s)
Lot Size
0.23
Basement
Full,Unfinished
Interior Details
Interior Features
Granite Counters, High Ceilings, Kitchen Island, Master Suite, Open Floorplan, Quartz Counters, Smoke Free, Walk-In Closet(s)
Appliances
Dishwasher, Disposal, Humidifier, Microwave, Oven, Range Hood
Electric
Central Air
Flooring
Carpet, Wood
Cooling
Central Air
Heating
Forced Air
Fireplaces Features
Family Room, Gas
Utilities
Cable Available, Electricity Connected, Internet Access (Wired), Natural Gas Connected, Phone Connected
Exterior Details
Patio Porch Features
Front Porch
Water
Public
Sewer
Public Sewer
Land Details
PPA
2543478.26
Road Responsibility
Public Maintained Road
Road Surface Type
Paved
Garage & Parking
Parking Spaces
1
Exterior Construction
Roof
Composition
Construction Materials
Brick, Frame, Wood Siding
Window Features
Double Pane Windows, Window Coverings, Window Treatments
Security Features
Carbon Monoxide Detector(s),Smoke Detector(s),Video Doorbell
Builder Name 1
TRI Pointe Homes
Builder Source
Public Records
Financial Details
PSF Total
$151.55
PSF Finished
$224.14
PSF Above Grade
$224.14
Previous Year Tax
2719.00
Year Tax
2019
Primary HOA Management Type
Professionally Managed
Primary HOA Name
Castle Oaks Estates
Primary HOA Phone
303-390-1222
Primary HOA Website
http://www.ccmcnet.com/
Primary HOA Amenities
Clubhouse,Park,Playground,Pool,Trail(s)
Primary HOA Fees Included
Trash
Primary HOA Fees
220.00
Primary HOA Fees Frequency
Quarterly
Primary HOA Fees Total Annual
880.00
Location
Schools
Elementary School
Sage Canyon
Middle School
Mesa
High School
Douglas County
Walk Score®
Contact me about this property
James T. Wanzeck
RE/MAX Professionals
6020 Greenwood Plaza Boulevard
Greenwood Village, CO 80111, USA
6020 Greenwood Plaza Boulevard
Greenwood Village, CO 80111, USA
- (303) 887-1600 (Mobile)
- Invitation Code: masters
- jim@jimwanzeck.com
- https://JimWanzeck.com
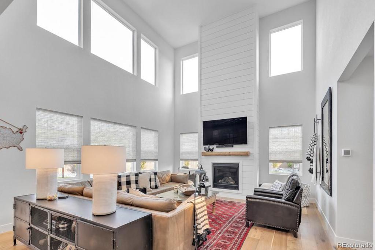
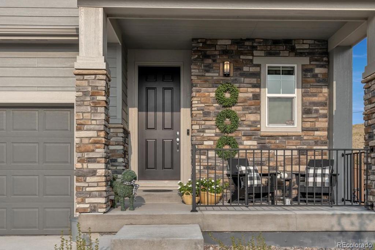
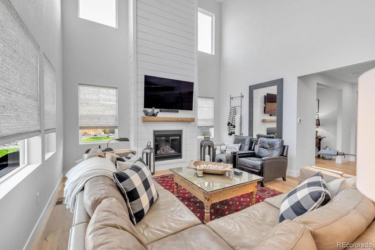
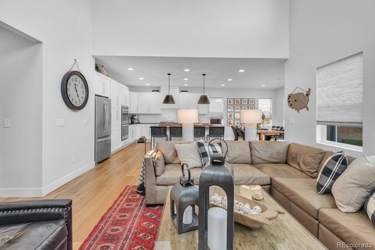
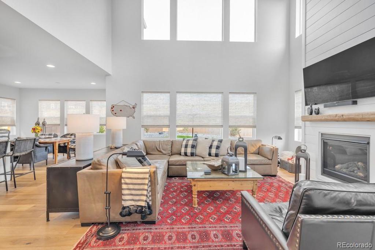
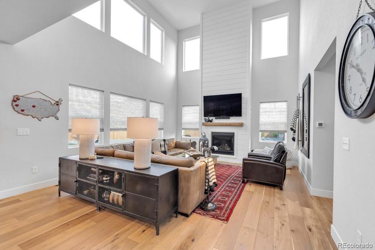
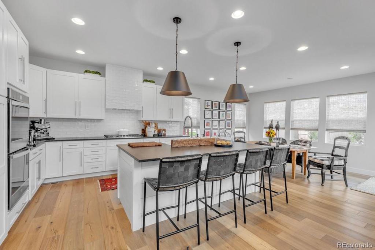
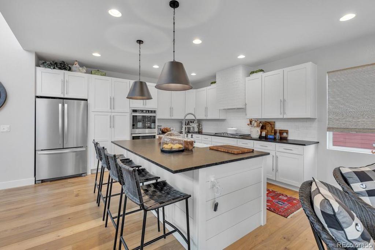
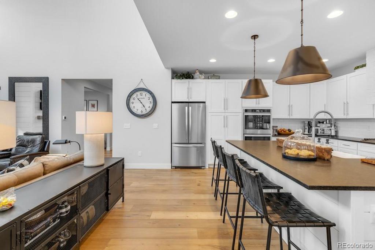
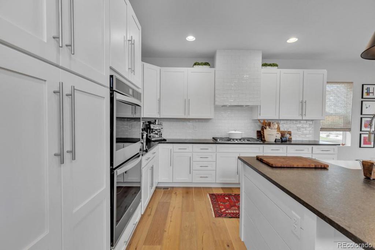
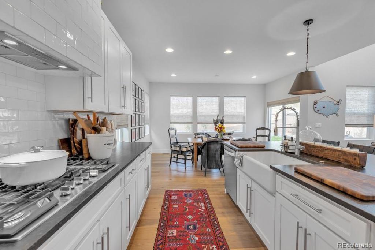
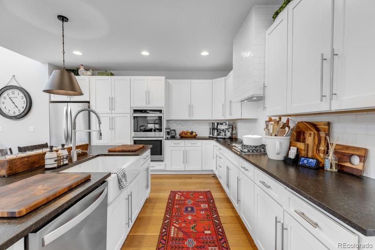
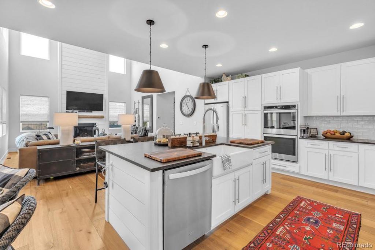
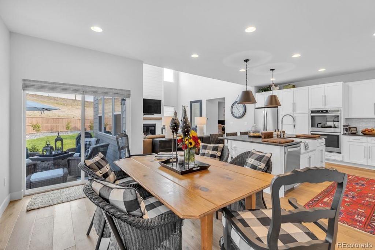
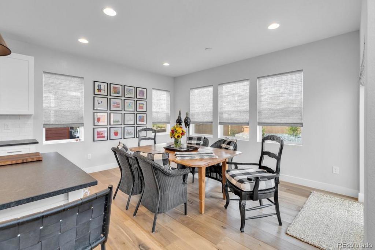
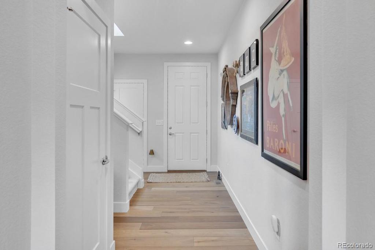
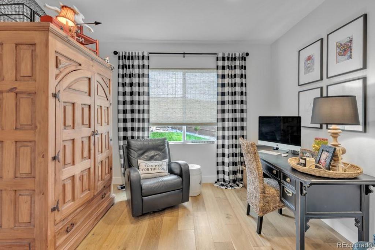
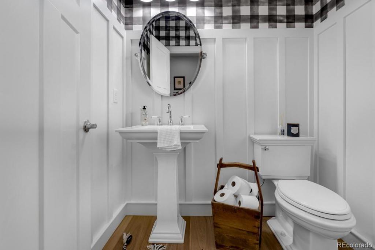
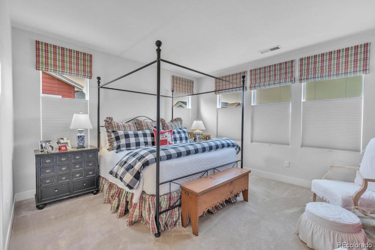
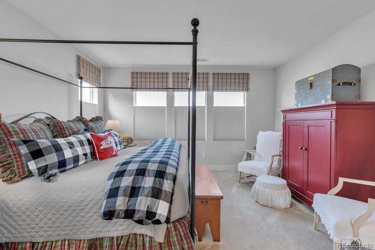
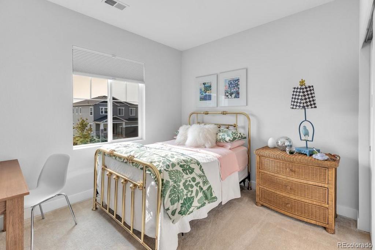
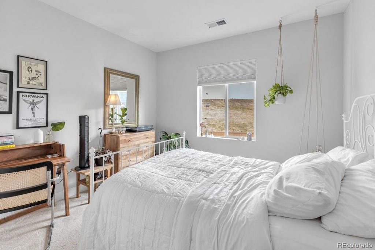
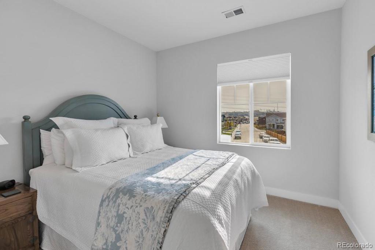
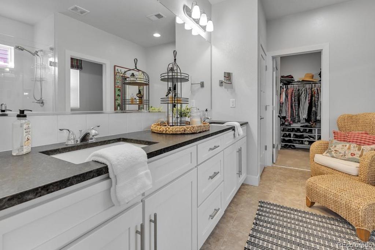
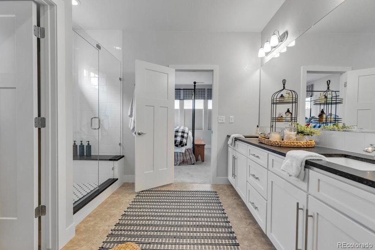
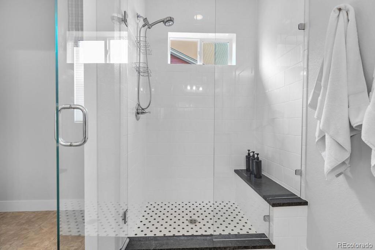
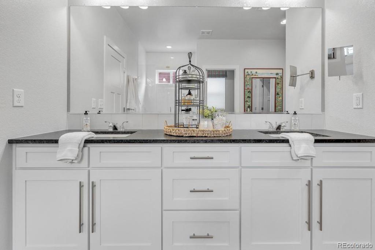
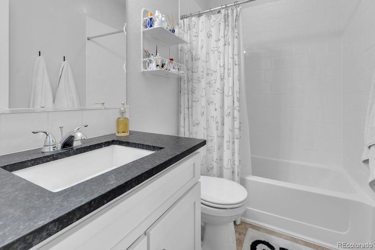
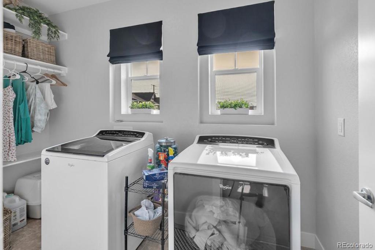
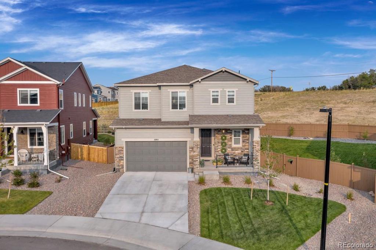
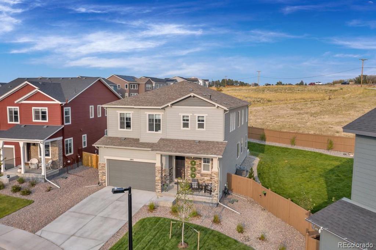
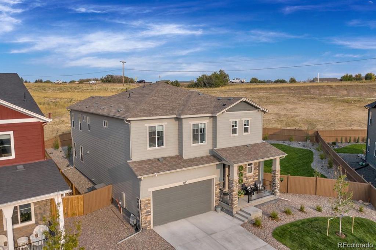
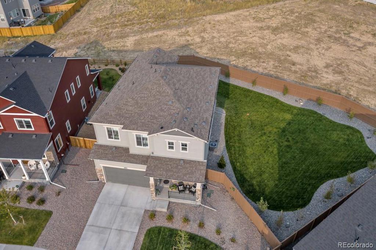
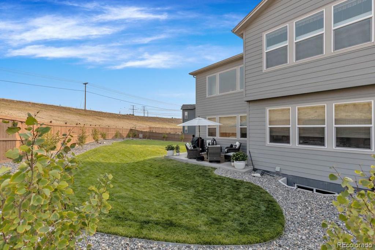
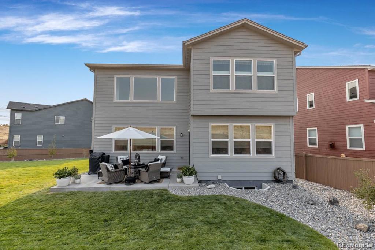
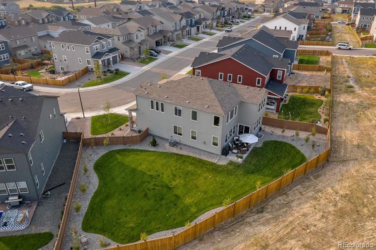
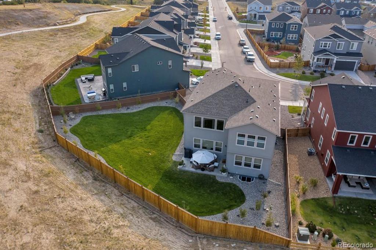
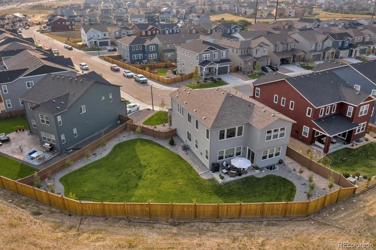


 Menu
Menu


