1170 Lost Elk Circle
Castle Rock, CO 80108 — Douglas county
Price
$1,530,000
Sqft
5441.00 SqFt
Baths
6
Beds
6
Description
Welcome Home!...Amazing Views from Every Window...Beautiful Contemporary/Traditional. Open Floor Plan with 20' Panel Sliding Door to a Beautiful Outdoor Fireplace with Mountain Views! Gorgeous Scenery to have morning Coffee, Evening Cocktails or Entertain.. 6 Bedrooms, 6 Baths, Office and a Loft/Bonus Room. The Home is a true reflection of Colorado, Pine Trees, lots of Walking Trails... and Close Shopping and Restaurants! Located thru (Gate 3) of Castle Pines Village. Enjoy the 24 Hour Security Service and Emergency Services Amenities include 3 Pools/Tennis Courts and Rec Center. Enjoy the Views! Entertain on the Main Floor or the Finished Walkout Basement to include a Wet Bar/Beverage Fridge/Ice Maker and Lots of Storage! One of the largest lots in Prato--Lots of parking area...Beautiful Kitchen has a Large Quartz Island-upgraded with Custom Lighting and 60" THERMADOR Stove additional JENN AIR Double Ovens/Warming Drawer--with two other Eating Areas ..Barely Lived in--Very Loved! Large Master Bedroom with HIS and HERS Custom-Walk in Closets--Large SOAKER Tub and Oversized Shower...Perfect Lock and Leave- Castle Pines Village--easy access to 1-25/Sante Fe or Happy Canyon. This Home is Move in Ready--and All Landscaping maintenance is included in HOA Dues..Perfect Lock n Leave!
Property Level and Sizes
SqFt Lot
10716.00
Lot Features
Breakfast Nook, Ceiling Fan(s), Corian Counters, Eat-in Kitchen, Five Piece Bath, Kitchen Island, Primary Suite, Open Floorplan, Pantry, Smoke Free, Utility Sink, Vaulted Ceiling(s), Wet Bar
Lot Size
0.25
Foundation Details
Slab
Basement
Exterior Entry,Finished,Full,Interior Entry/Standard,Sump Pump,Walk-Out Access
Base Ceiling Height
10'
Interior Details
Interior Features
Breakfast Nook, Ceiling Fan(s), Corian Counters, Eat-in Kitchen, Five Piece Bath, Kitchen Island, Primary Suite, Open Floorplan, Pantry, Smoke Free, Utility Sink, Vaulted Ceiling(s), Wet Bar
Appliances
Convection Oven, Disposal, Double Oven, Dryer, Microwave, Oven, Range Hood, Refrigerator, Self Cleaning Oven, Sump Pump, Warming Drawer, Washer, Wine Cooler
Laundry Features
Laundry Closet
Electric
Attic Fan, Central Air
Flooring
Carpet, Laminate, Tile
Cooling
Attic Fan, Central Air
Heating
Forced Air, Natural Gas
Fireplaces Features
Family Room, Gas, Gas Log, Outside
Utilities
Cable Available, Electricity Connected, Internet Access (Wired), Natural Gas Available, Natural Gas Connected
Exterior Details
Features
Maintenance Free Exterior, Private Yard, Rain Gutters
Patio Porch Features
Covered,Front Porch
Lot View
Golf Course,Mountain(s)
Water
Public
Land Details
PPA
6120000.00
Road Surface Type
Paved
Garage & Parking
Parking Spaces
2
Parking Features
220 Volts, Concrete
Exterior Construction
Roof
Concrete
Construction Materials
Frame, Stone, Stucco
Architectural Style
Mountain Contemporary
Exterior Features
Maintenance Free Exterior, Private Yard, Rain Gutters
Window Features
Window Coverings
Security Features
Security System,Smoke Detector(s)
Builder Name 1
Infinity Homes
Builder Source
Builder
Financial Details
PSF Total
$281.20
PSF Finished All
$307.05
PSF Finished
$303.09
PSF Above Grade
$425.00
Previous Year Tax
3284.00
Year Tax
2018
Primary HOA Management Type
Professionally Managed
Primary HOA Name
Castle Pines Village HOA
Primary HOA Phone
303-814-1345
Primary HOA Website
https://thevillagecastlepines.com
Primary HOA Amenities
Clubhouse,Fitness Center,Gated,Golf Course,Pool,Tennis Court(s)
Primary HOA Fees Included
Recycling, Snow Removal, Trash
Primary HOA Fees
225.00
Primary HOA Fees Frequency
Monthly
Primary HOA Fees Total Annual
4860.00
Location
Schools
Elementary School
Buffalo Ridge
Middle School
Rocky Heights
High School
Rock Canyon
Walk Score®
Contact me about this property
James T. Wanzeck
RE/MAX Professionals
6020 Greenwood Plaza Boulevard
Greenwood Village, CO 80111, USA
6020 Greenwood Plaza Boulevard
Greenwood Village, CO 80111, USA
- (303) 887-1600 (Mobile)
- Invitation Code: masters
- jim@jimwanzeck.com
- https://JimWanzeck.com
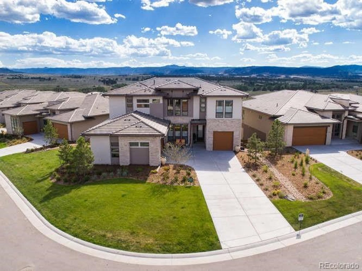
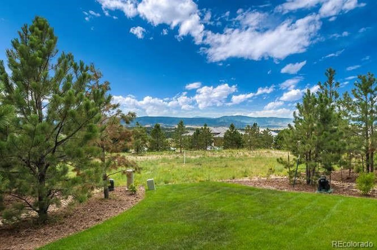
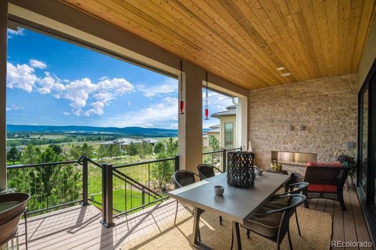
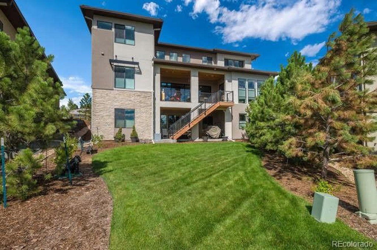
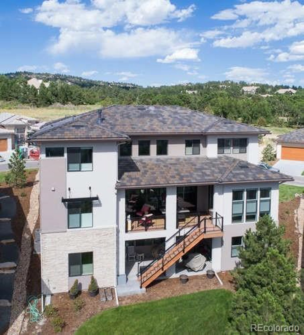
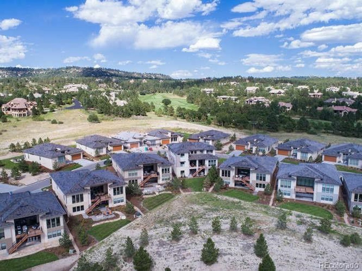
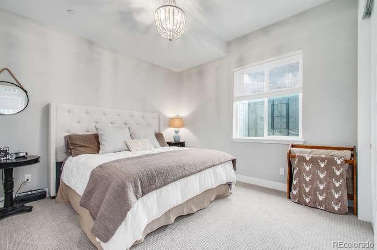
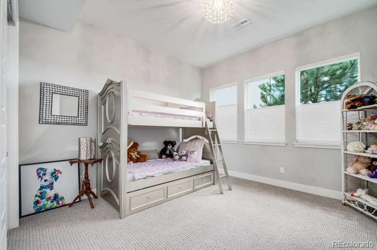
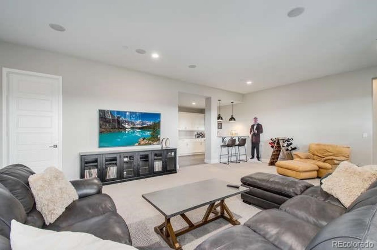
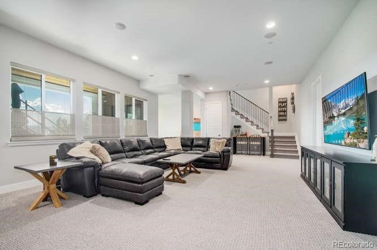
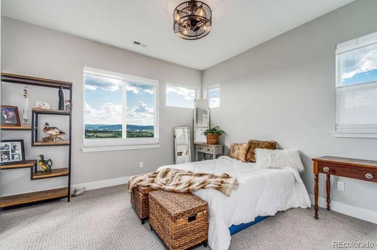
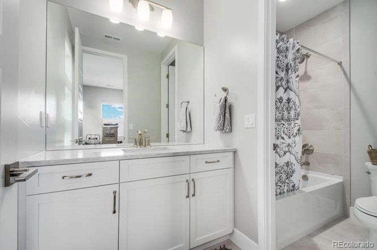
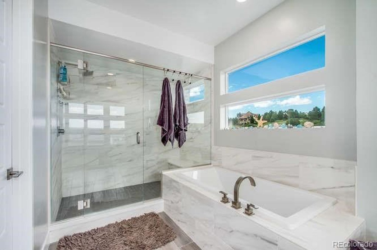
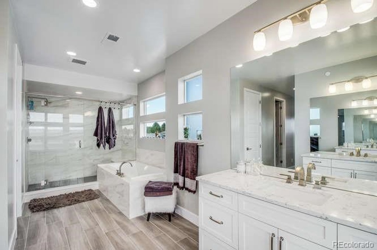
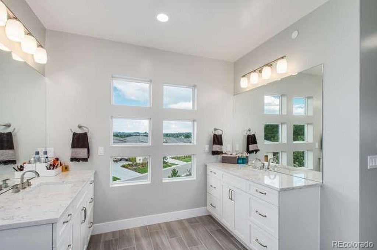
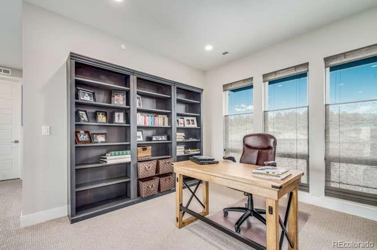
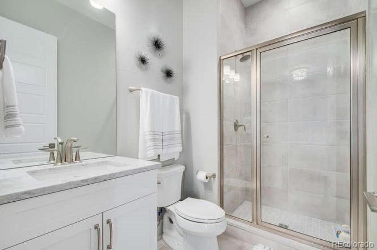
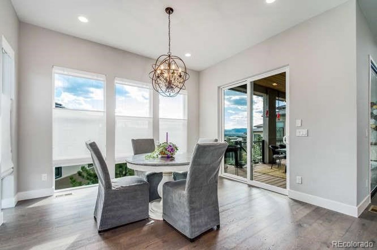
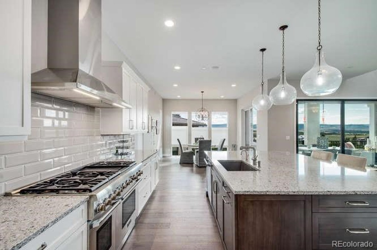
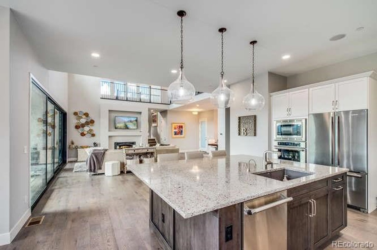
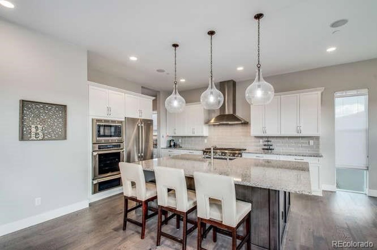
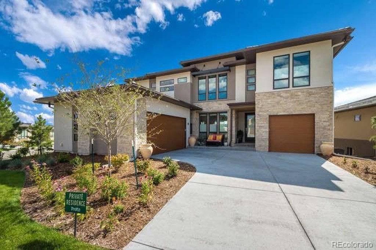
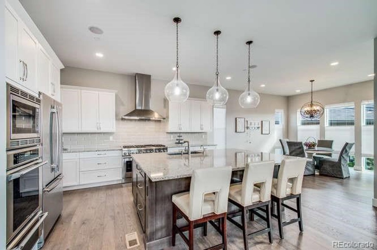
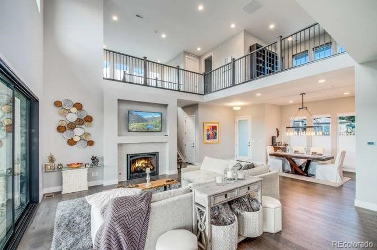
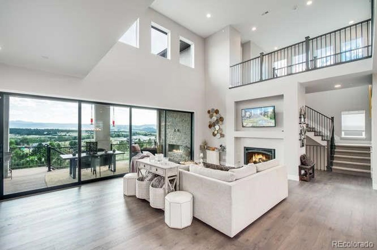
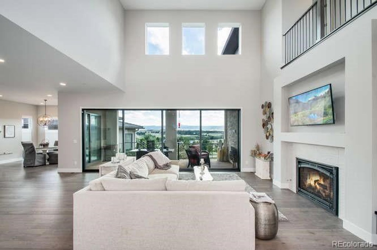
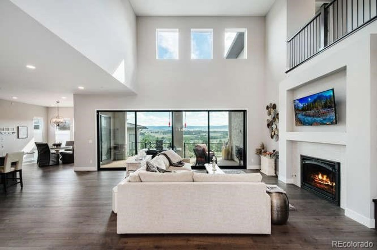
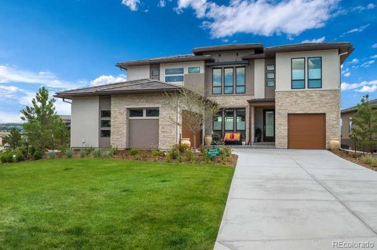
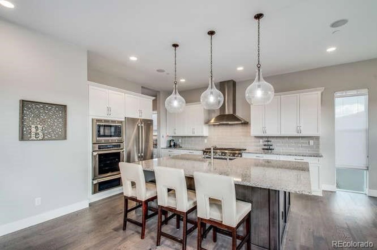
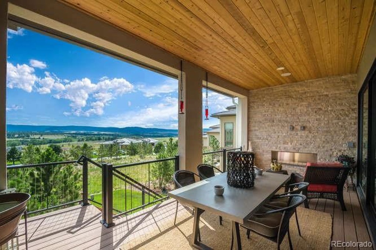
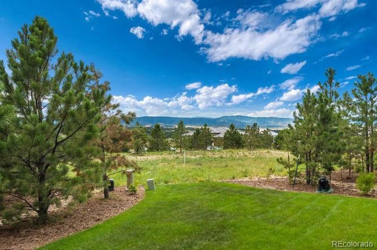
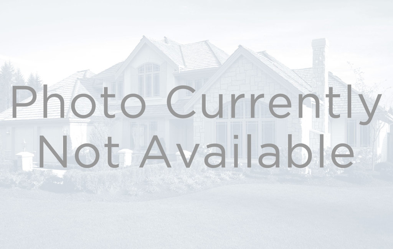
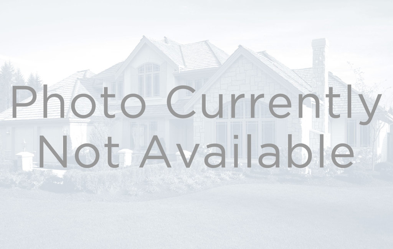
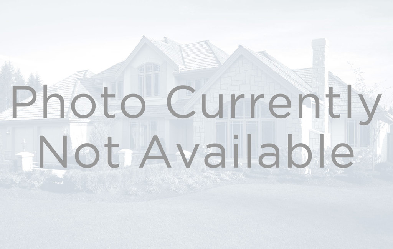
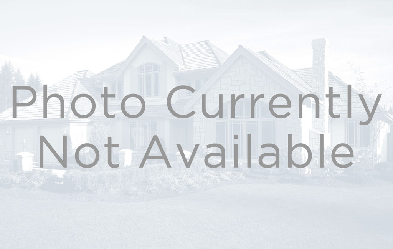


 Menu
Menu
 Schedule a Showing
Schedule a Showing

