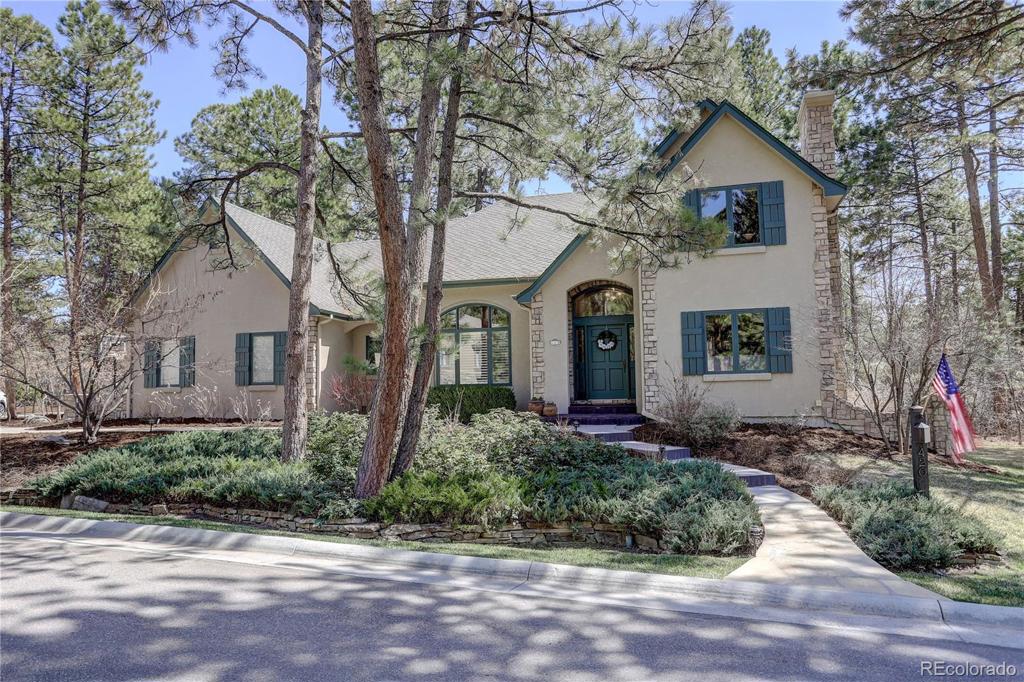420 Castle Pines Drive
Castle Rock, CO 80108 — Douglas county
Price
$935,000
Sqft
4852.00 SqFt
Baths
4
Beds
4
Description
Please visit www.420CastlePinesDriveSouth.com for virtual tour. This fantastic remodel has charm and an open space location in exclusive The Village at Castle Pines! Nestled in the pines, this home has a brand new top to bottom remodel with the latest in designer colors and materials. The floating stone fireplace divides the great room from the kitchen, but still allows great light and flow. The chefs kitchen is brand new and has a perfect layout for cooking. The entertainment possibilities are endless flowing from the house to the outdoor living. The great deck, fire pit and water feature overlooking the wooded open space allows for privacy and serenity! Upstairs, the brand new remodeled master suite is stunning with the latest materials. The additional bedroom and bathroom en suite upstairs are charming and generous. The lower level is rounded out with a newly remodeled family room, two bedrooms and bathroom. So many new items and features in this home. Please call for a private FaceTime or virtual tour today!
Property Level and Sizes
SqFt Lot
23958.00
Lot Features
Breakfast Nook, Built-in Features, Ceiling Fan(s), Eat-in Kitchen, Entrance Foyer, Five Piece Bath, Granite Counters, Kitchen Island, Primary Suite, Smoke Free, Walk-In Closet(s)
Lot Size
0.55
Foundation Details
Structural
Basement
Daylight, Bath/Stubbed, Finished, Full
Common Walls
No Common Walls
Interior Details
Interior Features
Breakfast Nook, Built-in Features, Ceiling Fan(s), Eat-in Kitchen, Entrance Foyer, Five Piece Bath, Granite Counters, Kitchen Island, Primary Suite, Smoke Free, Walk-In Closet(s)
Appliances
Cooktop, Dishwasher, Disposal, Double Oven, Microwave, Range Hood, Self Cleaning Oven, Water Purifier, Water Softener, Wine Cooler
Laundry Features
In Unit
Electric
Central Air
Flooring
Carpet, Tile, Wood
Cooling
Central Air
Heating
Forced Air
Fireplaces Features
Gas, Great Room, Other, Outside
Utilities
Cable Available, Electricity Connected, Internet Access (Wired), Natural Gas Connected, Phone Connected
Exterior Details
Features
Fire Pit, Lighting, Private Yard, Water Feature
Lot View
Meadow
Water
Public
Sewer
Community Sewer
Land Details
Road Frontage Type
Private Road
Road Responsibility
Private Maintained Road
Road Surface Type
Paved
Garage & Parking
Parking Features
Circular Driveway
Exterior Construction
Roof
Composition
Construction Materials
Frame, Rock, Stone
Exterior Features
Fire Pit, Lighting, Private Yard, Water Feature
Window Features
Double Pane Windows
Security Features
Carbon Monoxide Detector(s), Security System
Builder Source
Public Records
Financial Details
Previous Year Tax
5941.00
Year Tax
2018
Primary HOA Name
The Village at Castle Pines
Primary HOA Phone
303-814-1345
Primary HOA Amenities
Clubhouse, Fitness Center, Gated, Park, Playground, Pond Seasonal, Pool, Security, Spa/Hot Tub, Tennis Court(s), Trail(s)
Primary HOA Fees Included
Recycling, Road Maintenance, Security, Snow Removal, Trash
Primary HOA Fees
300.00
Primary HOA Fees Frequency
Monthly
Location
Schools
Elementary School
Buffalo Ridge
Middle School
Rocky Heights
High School
Rock Canyon
Walk Score®
Contact me about this property
James T. Wanzeck
RE/MAX Professionals
6020 Greenwood Plaza Boulevard
Greenwood Village, CO 80111, USA
6020 Greenwood Plaza Boulevard
Greenwood Village, CO 80111, USA
- (303) 887-1600 (Mobile)
- Invitation Code: masters
- jim@jimwanzeck.com
- https://JimWanzeck.com



 Menu
Menu


