5995 Hoofbeat Place
Castle Rock, CO 80108 — Douglas county
Price
$560,000
Sqft
4641.00 SqFt
Baths
2
Beds
3
Description
Located in Beautiful Cobblestone Ranch this Gorgeous home is perfect for those looking for main floor living*The true pride in ownership is obvious from the curb and continues throughout*As you enter the home you will notice the the gleaming dark (engineered) wood floors leading into the large open great room with tons of natural light and gas fireplace*The upgraded gourmet kitchen includes a huge granite island, stainless appliances including double oven, cooktop, dishwasher and microwave in addition to the extended counters, extra cabinets and eat space with large bay window*The adjacent formal dining room is the perfect size for those larger family gatherings*From the kitchen step out onto the covered patio with gas line for your grill and a beautifully added low maintenance deck overlooking the large tastefully landscaped back yard with views of the distant valley*The main floor master also boasts a large bay window, nicely upgraded private master bath and walk in closet*The opposite side of the home includes a second bedroom, a den/office that could easily be transformed into a 3rd bedroom if needed, another full bath (with plumbing for 2nd sink), large laundry room with built in cabinetry and wash sink/tub*Even the iron railings and wood banister leading to the basement have been upgraded*The 3 car garage is also meticulously maintained and includes full concrete coating, wire shelving, extra lighting and work bench*All this plus a wide open full basement ready for your design and finish ideas! NOTE *3rd BED IS CURRENTLY AN OFFICE/DEN BUT WITH DOUBLE DOORS AND AN ARMOIRE COULD MAKE A PERFECT GUEST ROOM! Also some photos are slightly distorting the beautiful coloring of cabinets/flooring in the kitchen. Please be sure to view the Matterport Video to see true colors!
Property Level and Sizes
SqFt Lot
10716.00
Lot Features
Breakfast Nook, Built-in Features, Ceiling Fan(s), Eat-in Kitchen, Entrance Foyer, Five Piece Bath, Granite Counters, Kitchen Island, Primary Suite, No Stairs, Open Floorplan, Pantry, Smoke Free, Utility Sink, Walk-In Closet(s)
Lot Size
0.25
Foundation Details
Slab
Basement
Bath/Stubbed, Full, Sump Pump, Unfinished
Common Walls
No Common Walls
Interior Details
Interior Features
Breakfast Nook, Built-in Features, Ceiling Fan(s), Eat-in Kitchen, Entrance Foyer, Five Piece Bath, Granite Counters, Kitchen Island, Primary Suite, No Stairs, Open Floorplan, Pantry, Smoke Free, Utility Sink, Walk-In Closet(s)
Appliances
Cooktop, Dishwasher, Disposal, Double Oven, Gas Water Heater, Microwave, Self Cleaning Oven, Sump Pump
Laundry Features
In Unit
Electric
Central Air
Flooring
Carpet, Laminate, Tile
Cooling
Central Air
Heating
Forced Air, Natural Gas
Fireplaces Features
Gas Log, Great Room
Utilities
Cable Available, Electricity Connected, Natural Gas Connected, Phone Connected
Exterior Details
Features
Garden, Gas Valve, Lighting
Lot View
Valley
Water
Public
Sewer
Public Sewer
Land Details
Road Frontage Type
Public
Road Responsibility
Public Maintained Road
Road Surface Type
Paved
Garage & Parking
Parking Features
Concrete, Exterior Access Door, Floor Coating, Lighted
Exterior Construction
Roof
Composition
Construction Materials
Frame, Stone
Exterior Features
Garden, Gas Valve, Lighting
Window Features
Double Pane Windows, Window Coverings, Window Treatments
Security Features
Carbon Monoxide Detector(s), Smoke Detector(s)
Builder Name 1
Richmond American Homes
Builder Source
Public Records
Financial Details
Previous Year Tax
5063.00
Year Tax
2019
Primary HOA Name
Summit Management & Consulting
Primary HOA Phone
303-459-4919
Primary HOA Amenities
Clubhouse, Park, Playground, Pool, Tennis Court(s), Trail(s)
Primary HOA Fees Included
Maintenance Grounds, Recycling, Trash
Primary HOA Fees
70.00
Primary HOA Fees Frequency
Monthly
Location
Schools
Elementary School
Franktown
Middle School
Sagewood
High School
Ponderosa
Walk Score®
Contact me about this property
James T. Wanzeck
RE/MAX Professionals
6020 Greenwood Plaza Boulevard
Greenwood Village, CO 80111, USA
6020 Greenwood Plaza Boulevard
Greenwood Village, CO 80111, USA
- (303) 887-1600 (Mobile)
- Invitation Code: masters
- jim@jimwanzeck.com
- https://JimWanzeck.com
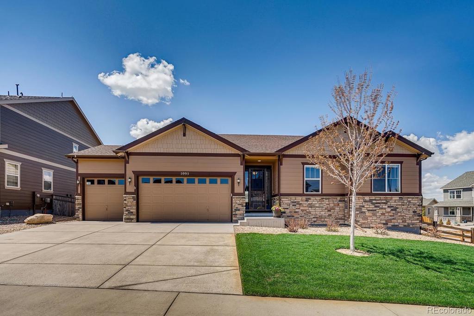
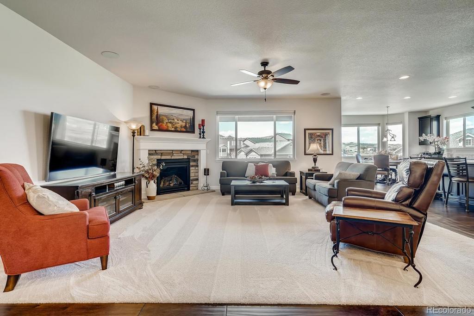
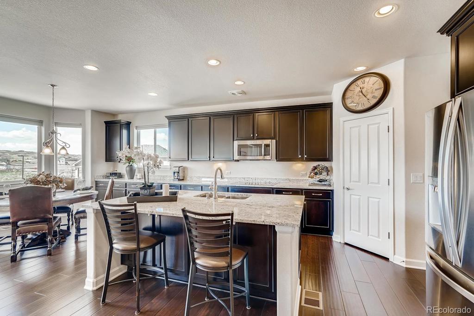
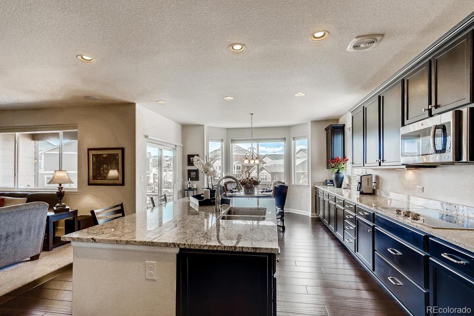
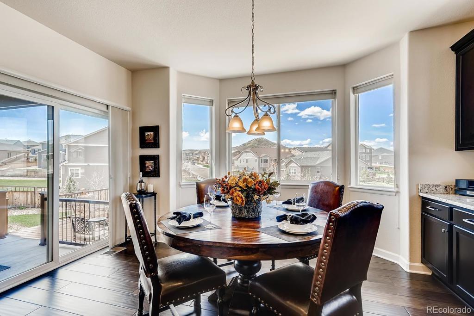
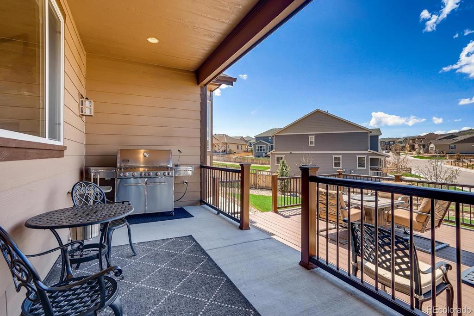
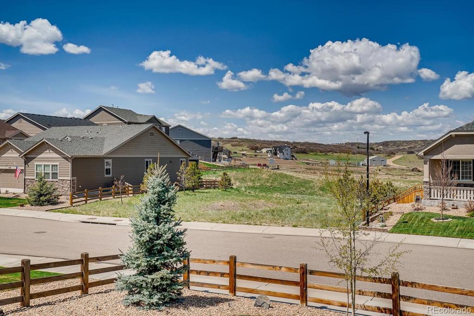
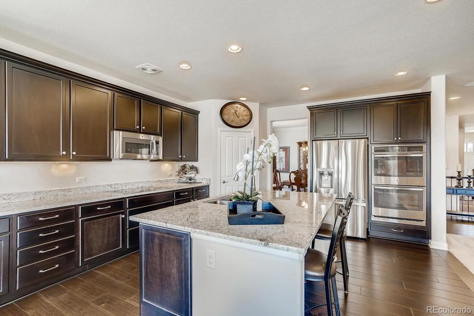
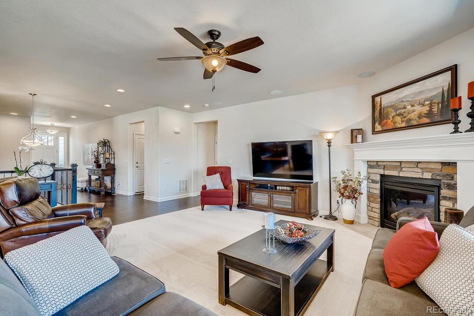
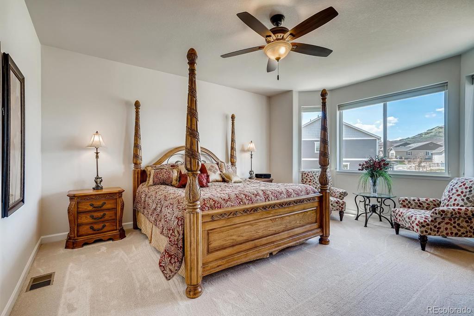
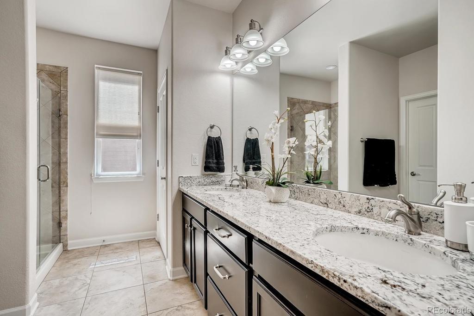
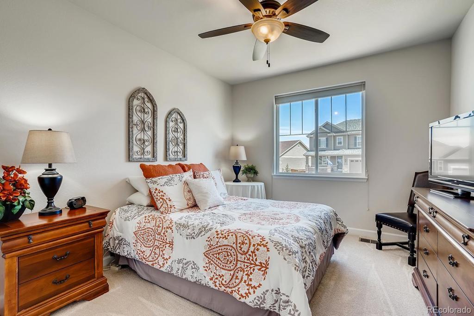
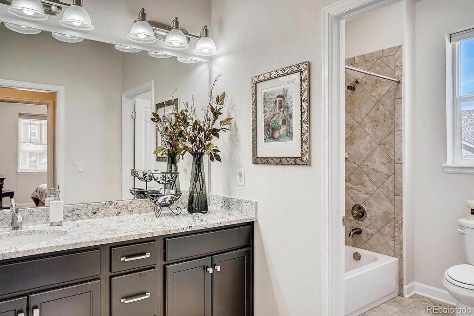
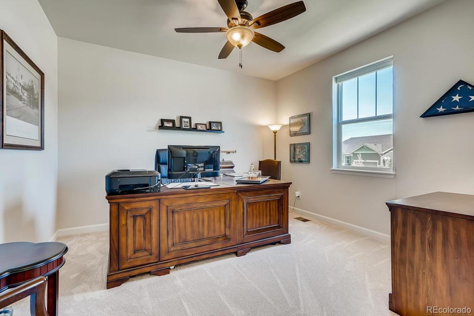
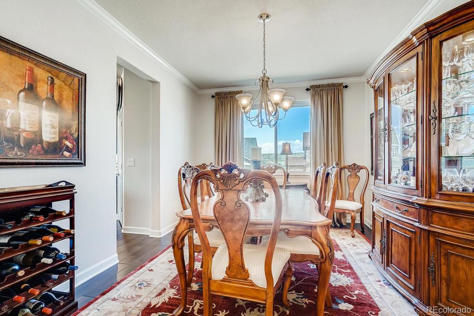
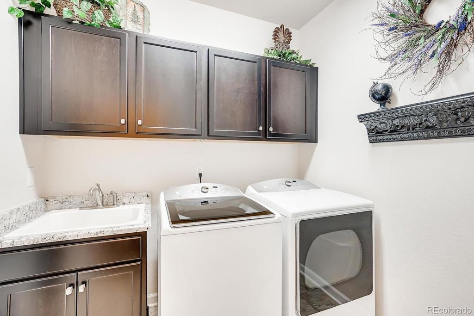
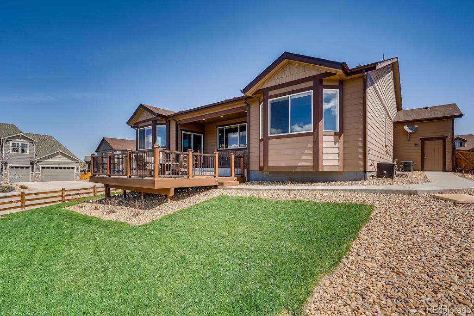
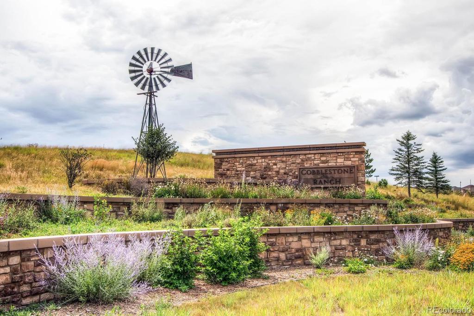
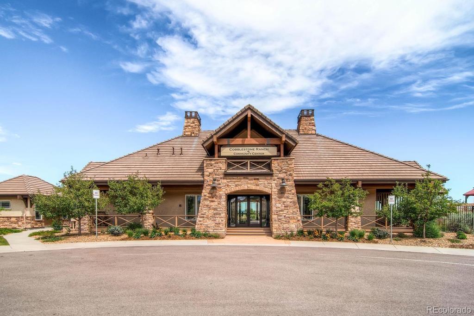
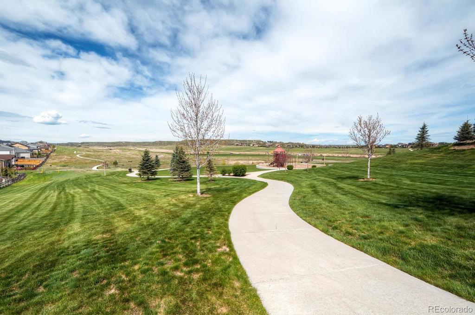
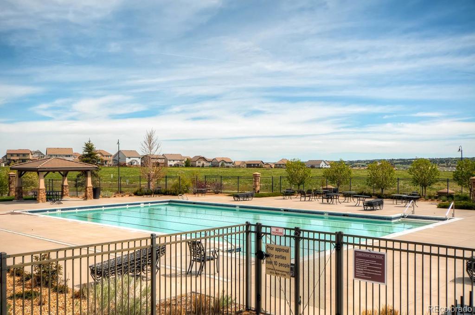
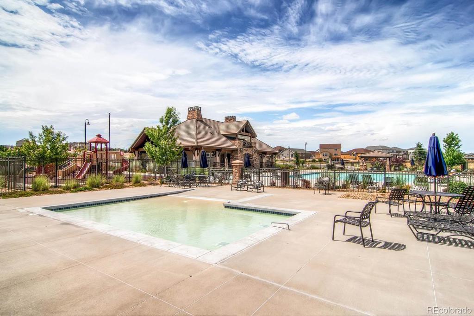
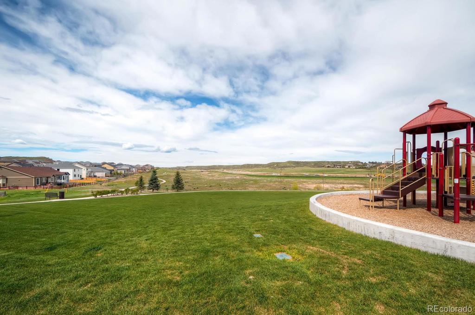
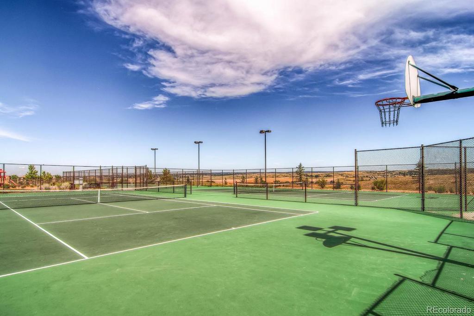


 Menu
Menu


