7132 Bandit Drive
Castle Rock, CO 80108 — Douglas county
Price
$589,900
Sqft
5060.00 SqFt
Baths
5
Beds
5
Description
This Dillon plan built by Richmond Homes features a dramatic two-story entry and a spacious great room with fireplace. You'll also appreciate the formal dining room with butler's pantry that leads to the gourmet kitchen with central island and breakfast nook. Other highlights include a private study and a luxurious master suite with a walk-in closet. One of the upper-level bedrooms does have an ensuite so if you need room for extended family this home is it. The finished basement with theater room and game room is a perfect place to unwind after the days work, the finished basement also features a bedroom and full bath as well as ample storage. The open floor plan is a perfect place to entertain family and friends and is a great space for those holiday gatherings. The extended patio is perfect for those summer BBQs and having a cold beverage on those hot summer evenings. The corner lot and 3 car garage is an additional bonus.
Property Level and Sizes
SqFt Lot
8494.00
Lot Features
Breakfast Nook, Ceiling Fan(s), Eat-in Kitchen, Five Piece Bath, Granite Counters, Kitchen Island, Master Suite, Open Floorplan, Smoke Free
Lot Size
0.20
Foundation Details
Slab
Basement
Finished,Full
Interior Details
Interior Features
Breakfast Nook, Ceiling Fan(s), Eat-in Kitchen, Five Piece Bath, Granite Counters, Kitchen Island, Master Suite, Open Floorplan, Smoke Free
Appliances
Cooktop, Dishwasher, Disposal, Double Oven, Dryer, Gas Water Heater, Microwave, Refrigerator, Self Cleaning Oven, Washer
Laundry Features
In Unit
Electric
Central Air
Flooring
Carpet, Tile, Wood
Cooling
Central Air
Heating
Forced Air, Natural Gas
Fireplaces Features
Family Room
Utilities
Cable Available, Electricity Connected, Internet Access (Wired), Natural Gas Connected, Phone Available
Exterior Details
Features
Dog Run, Private Yard, Rain Gutters
Patio Porch Features
Patio
Water
Public
Sewer
Public Sewer
Land Details
PPA
2925000.00
Road Frontage Type
Public Road
Road Responsibility
Public Maintained Road
Road Surface Type
Paved
Garage & Parking
Parking Spaces
1
Parking Features
Concrete
Exterior Construction
Roof
Composition
Construction Materials
Cement Siding, Stucco
Architectural Style
Contemporary
Exterior Features
Dog Run, Private Yard, Rain Gutters
Window Features
Double Pane Windows, Window Coverings
Security Features
Carbon Monoxide Detector(s),Radon Detector,Security System,Smoke Detector(s),Video Doorbell
Builder Name 1
Richmond American Homes
Builder Source
Public Records
Financial Details
PSF Total
$115.61
PSF Finished
$123.76
PSF Above Grade
$170.06
Previous Year Tax
5650.00
Year Tax
2019
Primary HOA Management Type
Professionally Managed
Primary HOA Name
Cobblestone Ranch HOA
Primary HOA Phone
303-459-4919
Primary HOA Amenities
Clubhouse,Pool
Primary HOA Fees Included
Trash
Primary HOA Fees
70.00
Primary HOA Fees Frequency
Monthly
Primary HOA Fees Total Annual
840.00
Primary HOA Status Letter Fees
$100
Location
Schools
Elementary School
Franktown
Middle School
Sagewood
High School
Ponderosa
Walk Score®
Contact me about this property
James T. Wanzeck
RE/MAX Professionals
6020 Greenwood Plaza Boulevard
Greenwood Village, CO 80111, USA
6020 Greenwood Plaza Boulevard
Greenwood Village, CO 80111, USA
- (303) 887-1600 (Mobile)
- Invitation Code: masters
- jim@jimwanzeck.com
- https://JimWanzeck.com
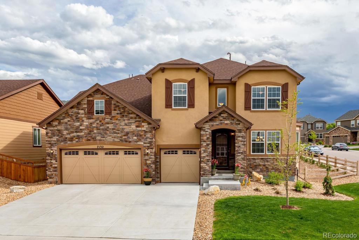
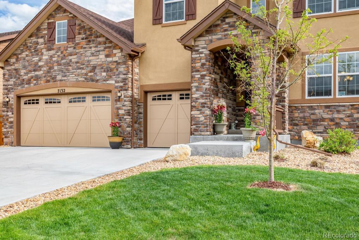
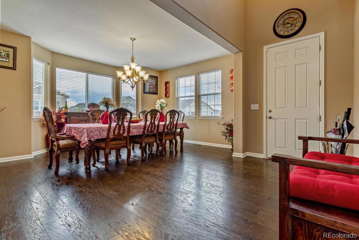
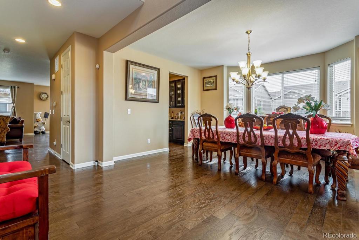
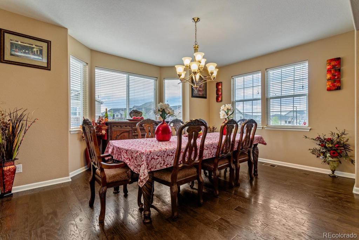
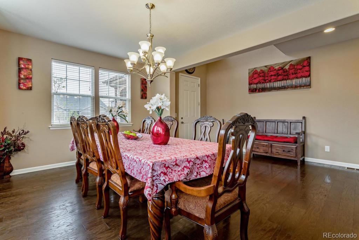
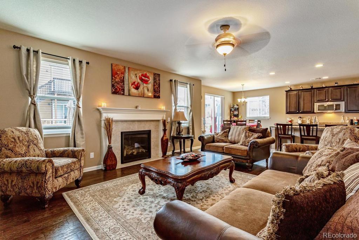
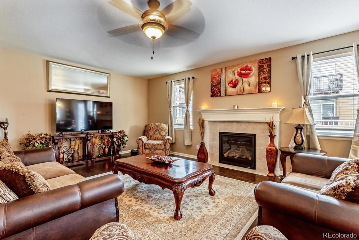
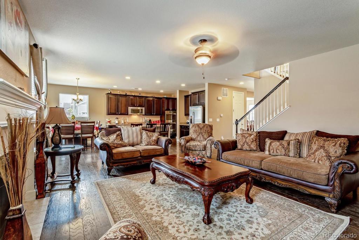
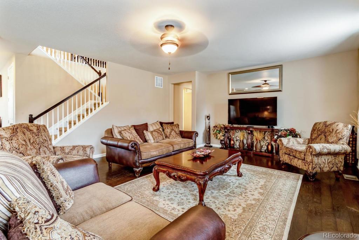
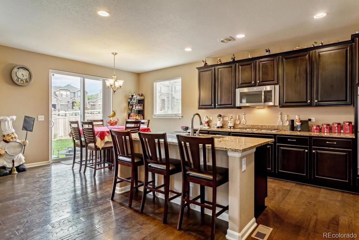
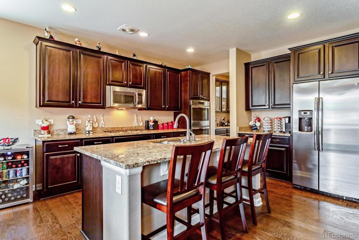
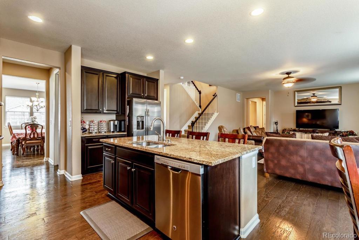
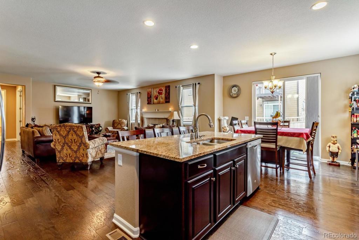
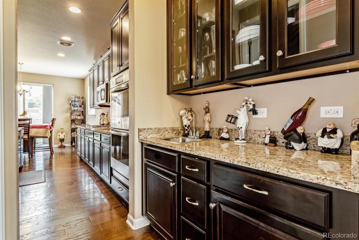
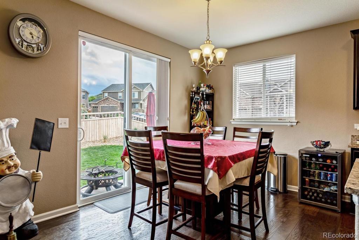
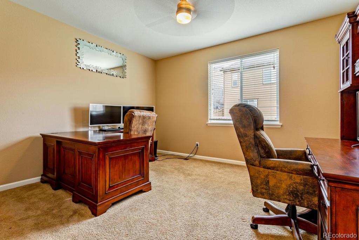
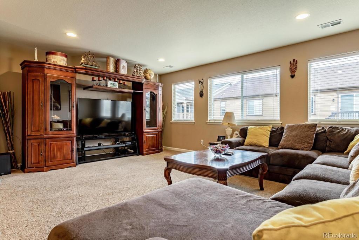
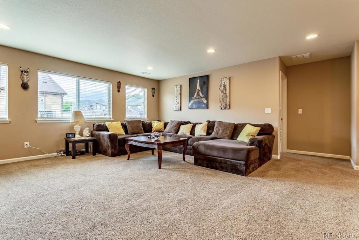
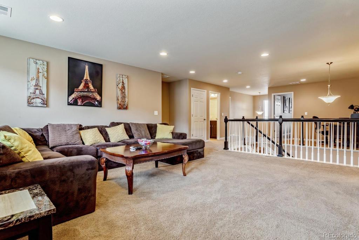
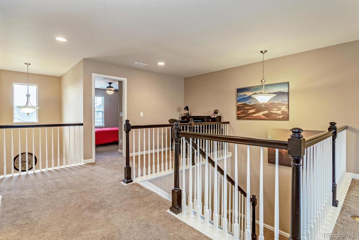
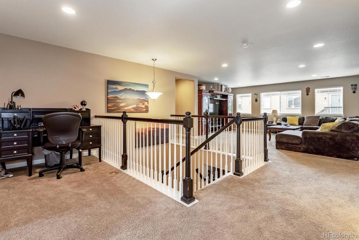
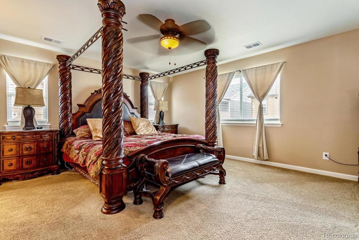
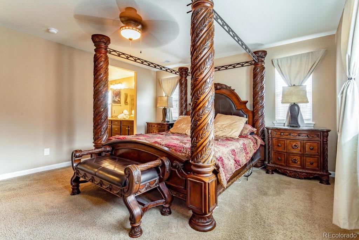
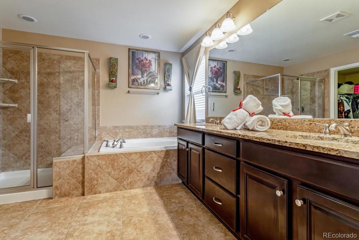
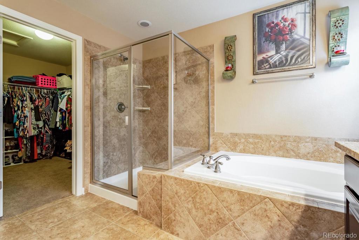
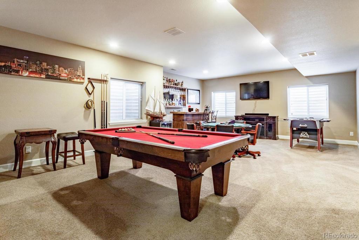
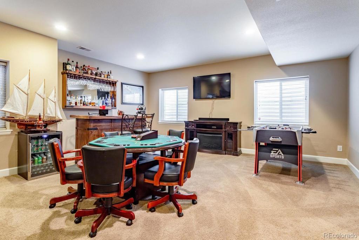
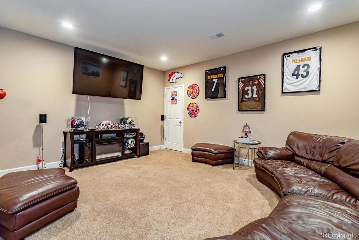
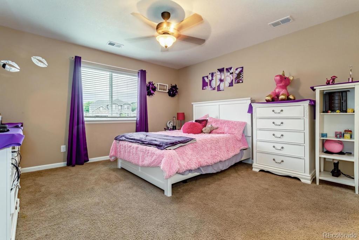
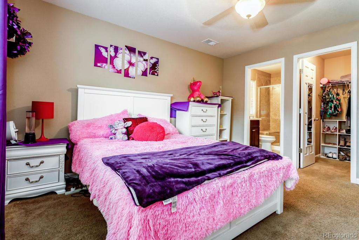
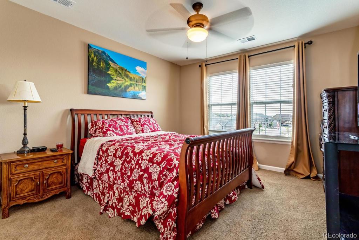
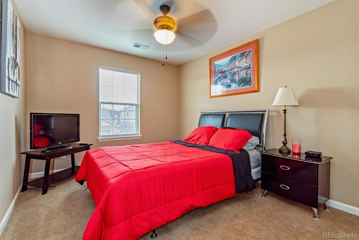
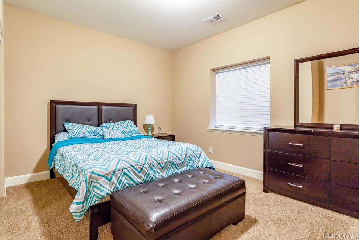
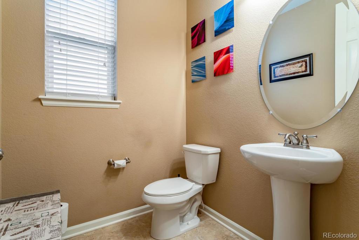
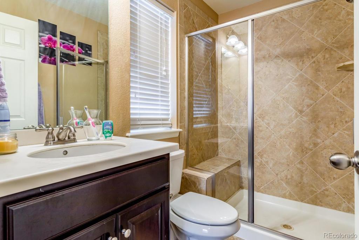
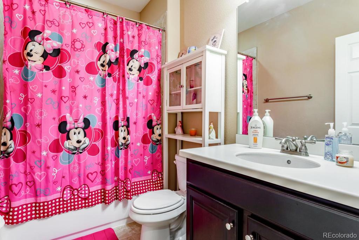
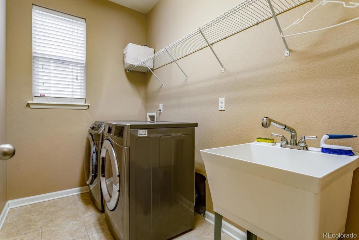
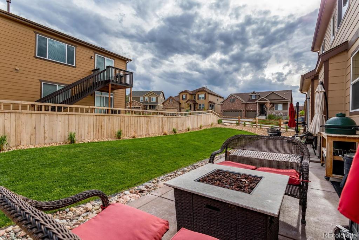
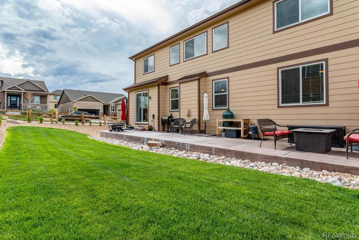


 Menu
Menu


