4855 Buena Vista Boulevard
Castle Rock, CO 80109 — Douglas county
Price
$619,800
Sqft
3163.00 SqFt
Baths
4
Beds
4
Description
Welcome Home! Entering this former model, custom home in the Meadows, you immediately feel the unique qualities of this upgraded beauty. Step through the beautiful solid mahogany door into your 2-story high foyer. To the right, your vaulted ceiling great room with a cozy, remote controlled gas fireplace and spacious living and entertainment area. Straight ahead is your professionally designed $80,000 Chef’s kitchen. The kitchen features 42” solid cherry cabinets, huge granite island w/prep sink and seating for four plus, built in wine refrigerator, convection oven and microwave, built in extra-large, cherry paneled Kitchen Aid refrigerator, trash compactor, and a professional Viking gas range that you will love! Cooking in this kitchen will make you the envy of the neighborhood. From the kitchen, walk outside to enjoy the beautiful backyard and patio with unobstructed, stunning mountain views. This home boasts a lifetime cement tile roof, top of the line Pella windows, beautiful new shutters letting in lots of natural light and giving you privacy. Back inside the home, upstairs are three bedrooms and two full baths. Your master bedroom faces west giving you expansive views of the front range. Warm your feet on the master bath travertine heated floors, perfect for cold mornings or when getting ready to relax in your Jacuzzi tub. The basement is beautifully finished with scraped, cherry Pergo flooring, complete with an additional entertainment area, a spacious home office, a fourth bedroom with a full en-suite bath perfect for family and guests. This house has lots of storage and a 220V hook up in the finished garage for your electric vehicle. The home is beautifully maintained, ready for you to move in and truly one of a kind. *Don’t miss out on one of the most coveted homes available in the Meadows.*
Property Level and Sizes
SqFt Lot
13547.00
Lot Features
Eat-in Kitchen, Entrance Foyer, Five Piece Bath, Granite Counters, High Ceilings, Kitchen Island, Smart Thermostat, Vaulted Ceiling(s), Walk-In Closet(s)
Lot Size
0.31
Basement
Finished
Interior Details
Interior Features
Eat-in Kitchen, Entrance Foyer, Five Piece Bath, Granite Counters, High Ceilings, Kitchen Island, Smart Thermostat, Vaulted Ceiling(s), Walk-In Closet(s)
Appliances
Convection Oven, Cooktop, Dishwasher, Microwave, Range, Refrigerator, Trash Compactor
Electric
Central Air
Cooling
Central Air
Heating
Forced Air, Natural Gas
Fireplaces Features
Living Room
Utilities
Cable Available, Electricity Connected, Internet Access (Wired), Natural Gas Connected, Phone Available
Exterior Details
Features
Private Yard, Smart Irrigation
Lot View
Mountain(s)
Water
Public
Sewer
Public Sewer
Land Details
Road Frontage Type
Public
Road Responsibility
Public Maintained Road
Road Surface Type
Paved
Garage & Parking
Exterior Construction
Roof
Cement Shake
Construction Materials
Concrete, Frame, Stucco
Exterior Features
Private Yard, Smart Irrigation
Window Features
Double Pane Windows, Window Treatments
Builder Source
Public Records
Financial Details
Previous Year Tax
3348.00
Year Tax
2019
Primary HOA Name
The Meadows Community Association MSI
Primary HOA Phone
303-420-4433
Primary HOA Fees Included
Maintenance Grounds, Trash
Primary HOA Fees
30.00
Primary HOA Fees Frequency
Monthly
Location
Schools
Elementary School
Meadow View
Middle School
Castle Rock
High School
Castle View
Walk Score®
Contact me about this property
James T. Wanzeck
RE/MAX Professionals
6020 Greenwood Plaza Boulevard
Greenwood Village, CO 80111, USA
6020 Greenwood Plaza Boulevard
Greenwood Village, CO 80111, USA
- (303) 887-1600 (Mobile)
- Invitation Code: masters
- jim@jimwanzeck.com
- https://JimWanzeck.com
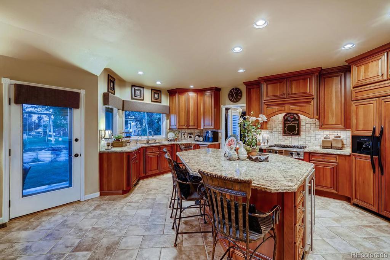
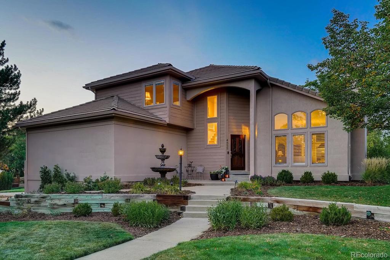
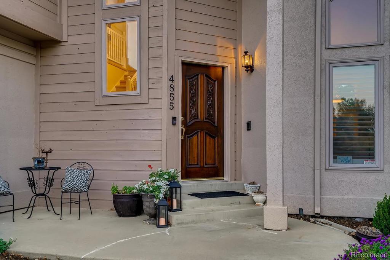
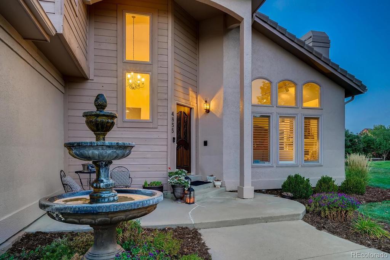
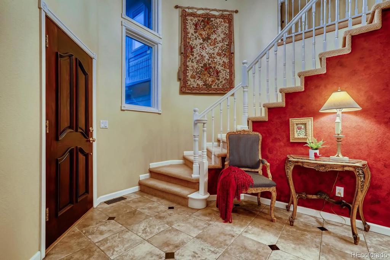
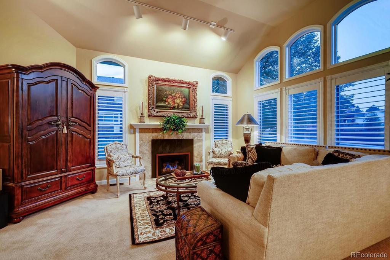
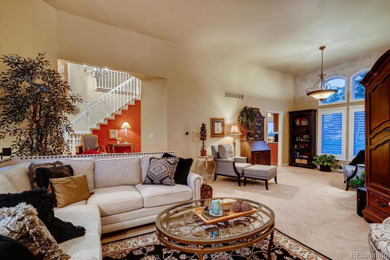
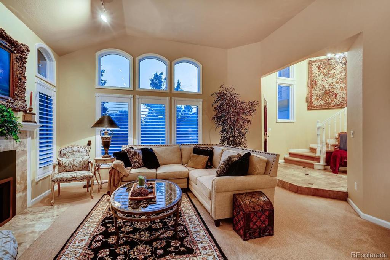
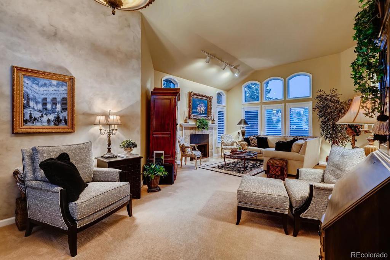
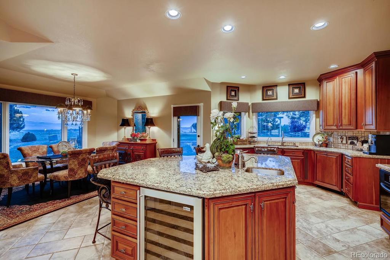
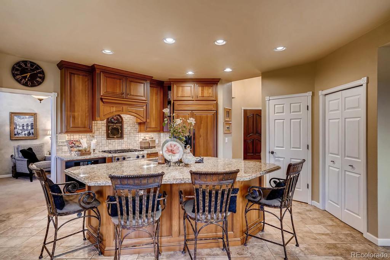
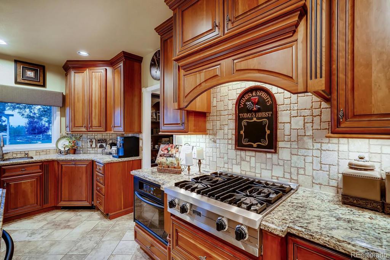
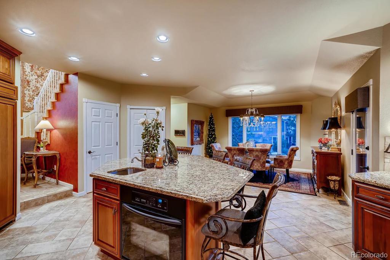
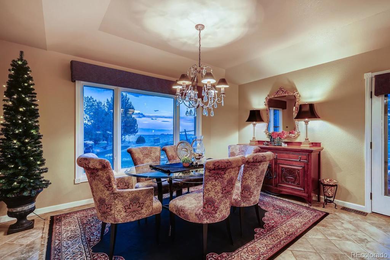
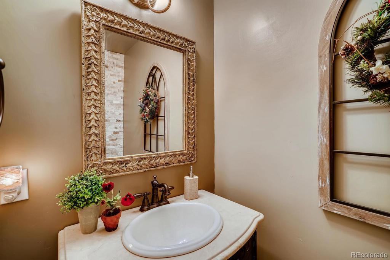
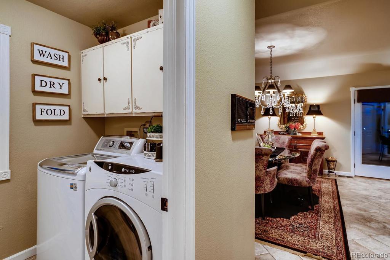
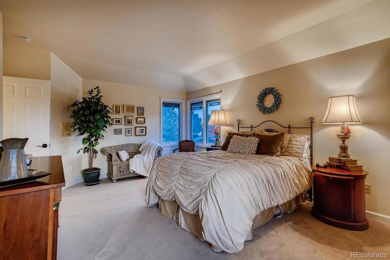
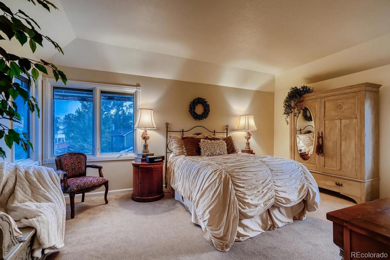
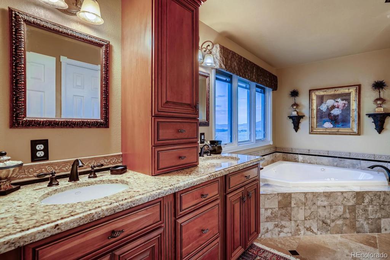
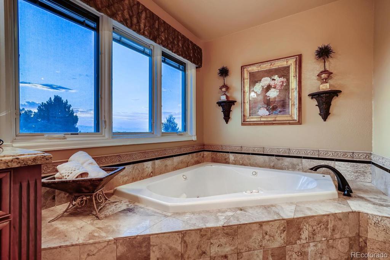
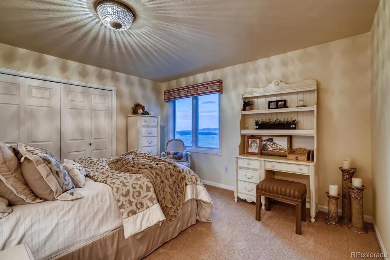
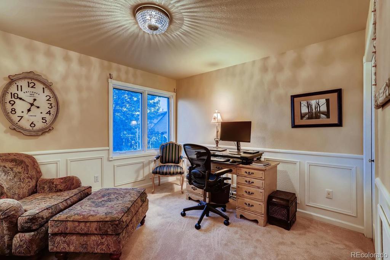
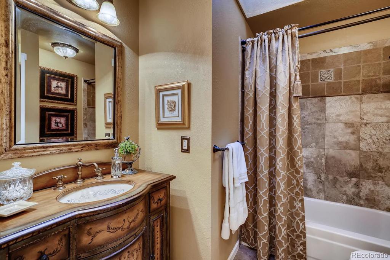
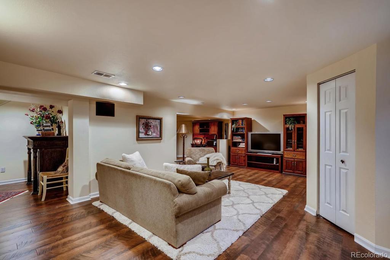
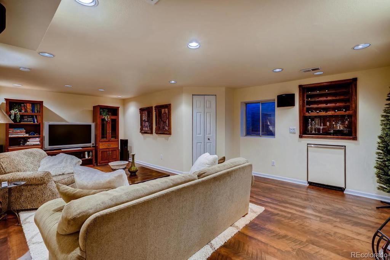
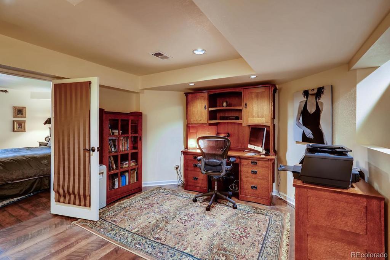
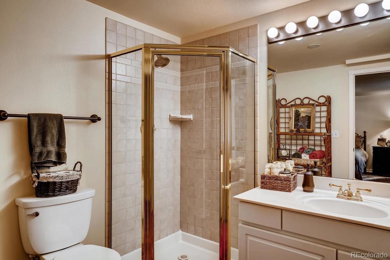
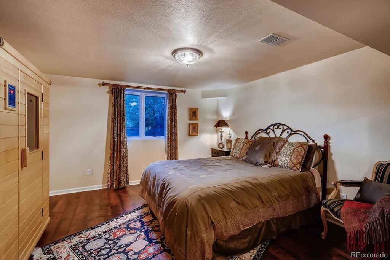
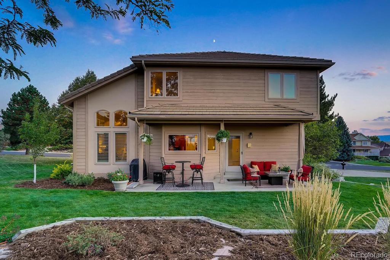
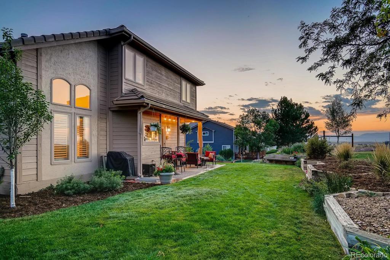
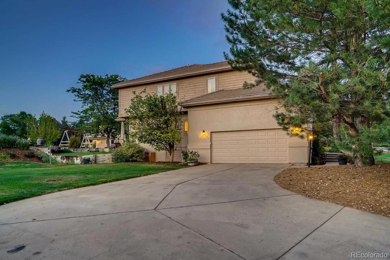
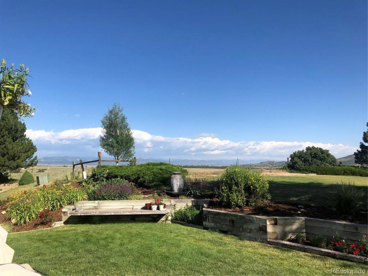
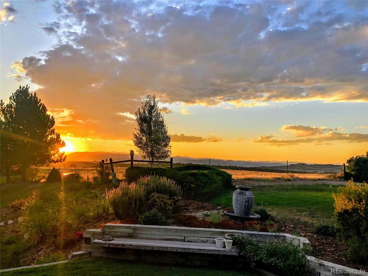
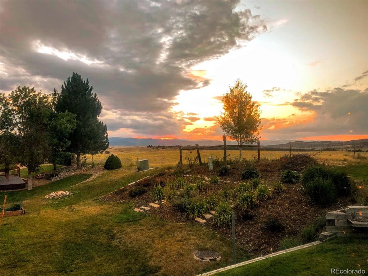


 Menu
Menu


