17177 E Dorado Circle
Centennial, CO 80015 — Arapahoe county
Price
$620,000
Sqft
4353.00 SqFt
Baths
5
Beds
4
Description
Incredible opportunity to own a gorgeous home in the highly desirable neighborhood - The Hills at Piney Creek. This home has a lot of natural light in this open floorplan. It offers 4 bedrooms, 5 bathrooms, a formal dining room, a nest thermostat, security cameras with nest doorbell, an office with built in bookshelves and french doors, and an oversized 3 car garage with lots of storage. Plantation shutters installed throughout the entire home as an added bonus! Enjoy the beautiful gas fireplace, with upgraded floor to ceiling brick, in the living room on those cold, Colorado winter nights. The updated, eat-in kitchen offers a large island, slab granite countertops, tile backsplash, gas stove, built-in desk and all kitchen appliances stay. Roof, skylights and gutters/downspouts all replaced less than 2 years ago. Upstairs bathrooms have all been beautifully updated with over $40,000 in upgrades. Newer furnace, AC unit and attic fan. Finished basement offers a fireplace. It also provides extra living space and room to entertain. Enjoy the wet bar with granite countertops, and a wine cooler that is included! Huge backyard provides your own private oasis, perfect for entertaining, with one of the largest lots in the neighborhood. Hot tub stays for your enjoyment and relaxation. Located in the Highly sought after Cherry Creek School District. Schedule your showing today!
Property Level and Sizes
SqFt Lot
11021.00
Lot Features
Built-in Features, Ceiling Fan(s), Eat-in Kitchen, Granite Counters, Jack & Jill Bath, Kitchen Island, Master Suite, Open Floorplan, Smoke Free, Spa/Hot Tub, Vaulted Ceiling(s), Walk-In Closet(s), Wet Bar, Wired for Data
Lot Size
0.25
Foundation Details
Slab
Basement
Crawl Space,Finished,Full
Common Walls
No Common Walls
Interior Details
Interior Features
Built-in Features, Ceiling Fan(s), Eat-in Kitchen, Granite Counters, Jack & Jill Bath, Kitchen Island, Master Suite, Open Floorplan, Smoke Free, Spa/Hot Tub, Vaulted Ceiling(s), Walk-In Closet(s), Wet Bar, Wired for Data
Appliances
Cooktop, Dishwasher, Disposal, Gas Water Heater, Microwave, Self Cleaning Oven, Sump Pump
Laundry Features
In Unit
Electric
Attic Fan, Central Air
Flooring
Carpet, Tile, Wood
Cooling
Attic Fan, Central Air
Heating
Forced Air
Fireplaces Features
Basement, Gas, Living Room
Utilities
Cable Available, Electricity Available, Electricity Connected, Internet Access (Wired), Natural Gas Available, Natural Gas Connected
Exterior Details
Features
Private Yard, Rain Gutters, Spa/Hot Tub
Patio Porch Features
Patio
Water
Public
Sewer
Public Sewer
Land Details
PPA
2628000.00
Road Frontage Type
Public Road
Road Responsibility
Public Maintained Road
Road Surface Type
Paved
Garage & Parking
Parking Spaces
2
Parking Features
Concrete, Dry Walled, Oversized
Exterior Construction
Roof
Other
Construction Materials
Brick, Frame, Rock
Exterior Features
Private Yard, Rain Gutters, Spa/Hot Tub
Window Features
Double Pane Windows, Skylight(s), Window Coverings, Window Treatments
Security Features
Carbon Monoxide Detector(s),Security System,Smoke Detector(s),Video Doorbell
Builder Source
Appraiser
Financial Details
PSF Total
$150.93
PSF Finished
$202.09
PSF Above Grade
$230.45
Previous Year Tax
3724.00
Year Tax
2019
Primary HOA Management Type
Professionally Managed
Primary HOA Name
Advanced Property Management
Primary HOA Phone
720-489-5000
Primary HOA Amenities
Clubhouse,Playground,Pool,Tennis Court(s)
Primary HOA Fees Included
Irrigation Water, Recycling, Snow Removal, Trash
Primary HOA Fees
113.00
Primary HOA Fees Frequency
Monthly
Primary HOA Fees Total Annual
1356.00
Location
Schools
Elementary School
Trails West
Middle School
Falcon Creek
High School
Grandview
Walk Score®
Contact me about this property
James T. Wanzeck
RE/MAX Professionals
6020 Greenwood Plaza Boulevard
Greenwood Village, CO 80111, USA
6020 Greenwood Plaza Boulevard
Greenwood Village, CO 80111, USA
- (303) 887-1600 (Mobile)
- Invitation Code: masters
- jim@jimwanzeck.com
- https://JimWanzeck.com
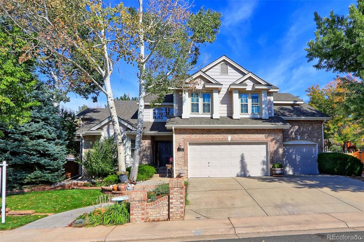
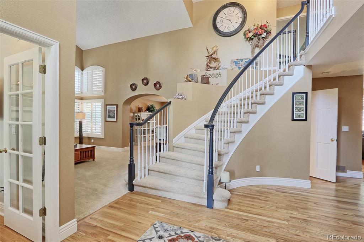
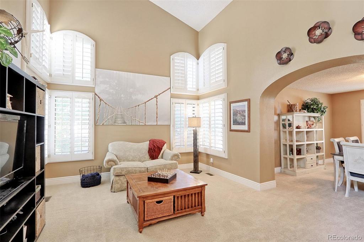
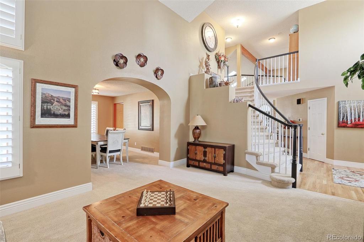
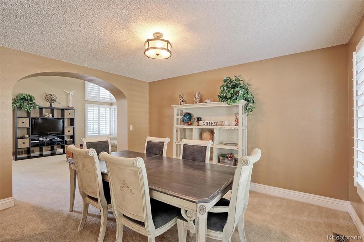
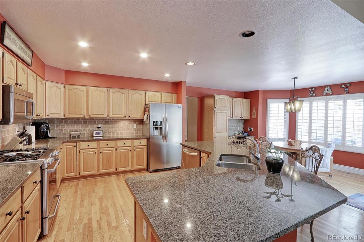
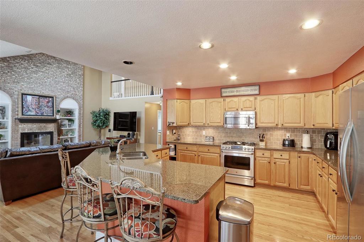
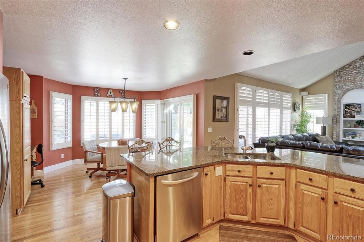
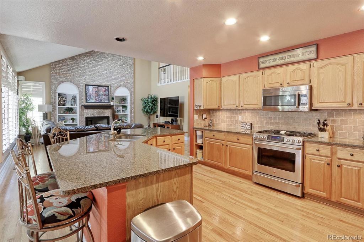
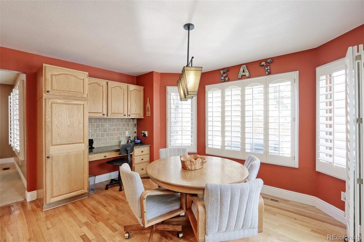
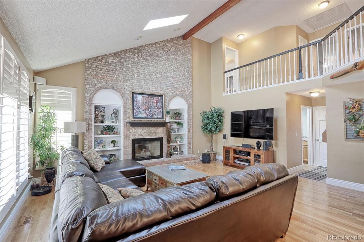
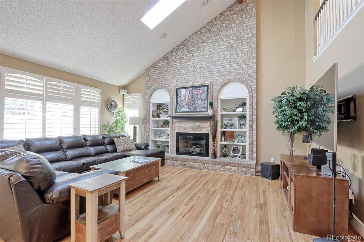
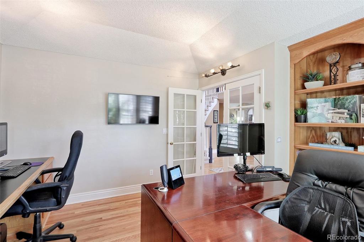
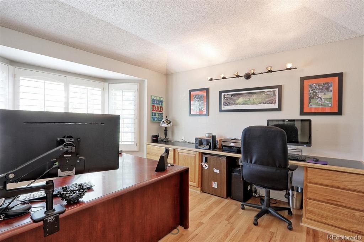
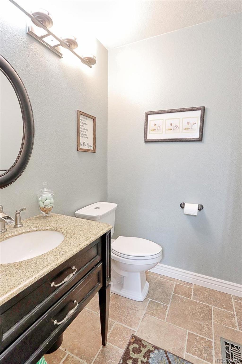
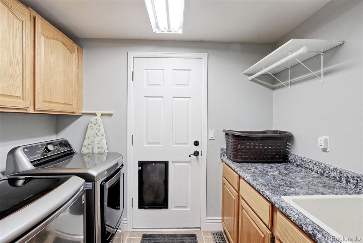
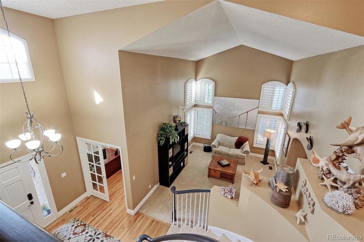
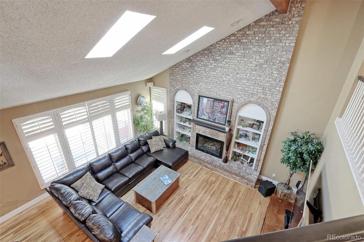
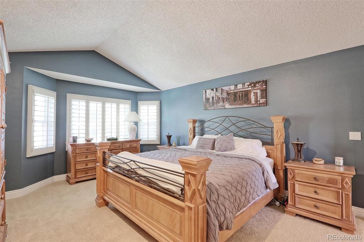
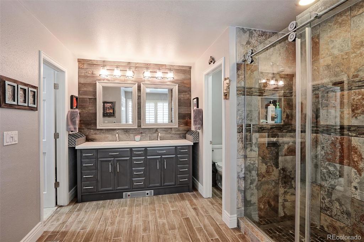
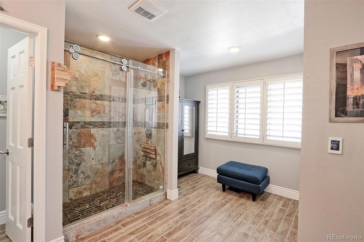
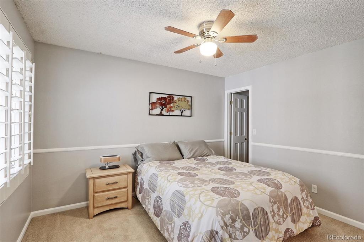
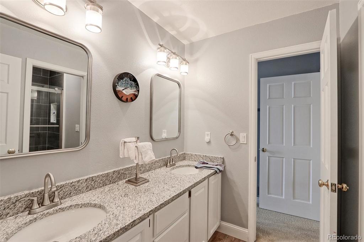
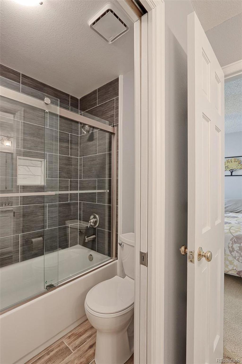
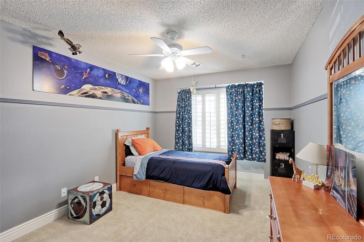
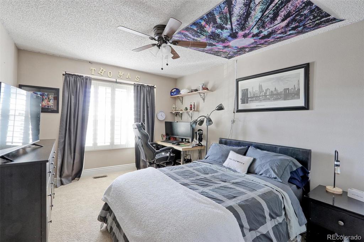
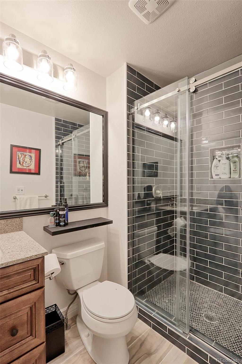
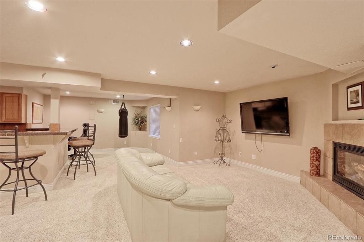
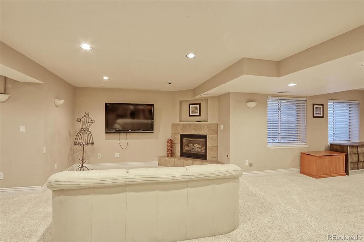
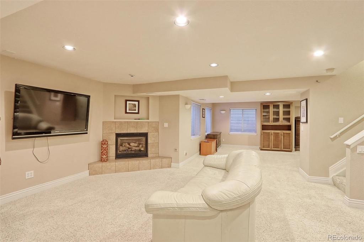
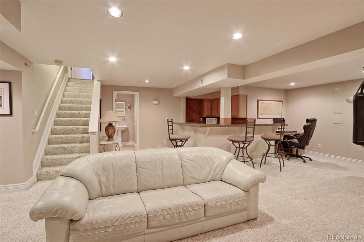
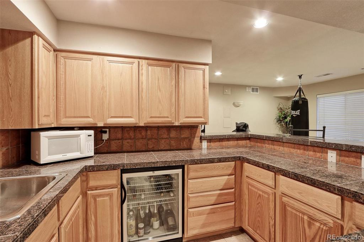
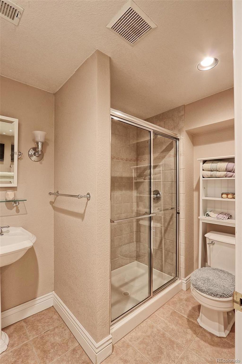
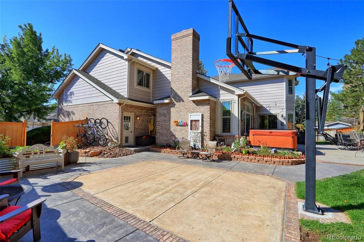
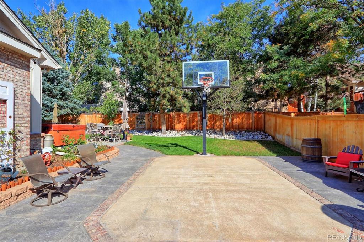
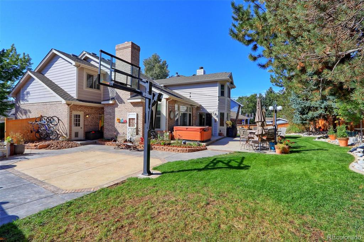
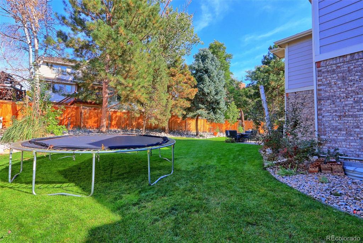
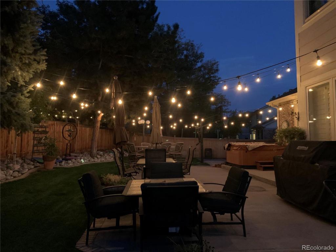
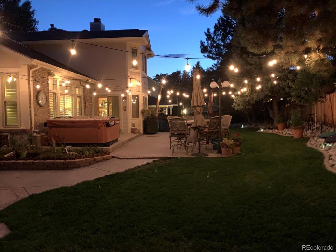


 Menu
Menu


