18022 E Dorado Drive
Centennial, CO 80015 — Arapahoe county
Price
$645,000
Sqft
4468.00 SqFt
Baths
5
Beds
5
Description
1st time on the market, original owner since 1998. This well kept, contemporary home offers 5 beds, 5 baths, 3 car garage, fully finished walk-out basement with full kitchen is perfect for big family. The upper level has a big master with 5-piece bathroom, big soaking tub, good size walk-in closet; a guest suite with its own bathroom and walk-in closet; good size 3rd and 4th bedrooms share a Jack and Jill bathroom. As you entered the main level, this home will greets you with a big formal dining room and a formal living on either side of the entry. Toward the middle of the home you will find a powder bath right off the side of study which has glass french door; a huge family room has 2-story vault, a ceiling fan, a gas fireplace that was hardly use, a whole wall of windows provide great views of the meadows; a very big kitchen with center island, top of the line slab granite counter tops, 5- burner gas cook-top, an 8' x 4' walk-in pantry; main floor laundry room with wash sink as you enter from the garage; large redwood deck right outside the kitchen finished off the main level. As you walk down the fully finished walkout basement will greets you with a gigantic party room, family room, game room, bedroom, 3/4 bath, a 5th bedroom, 2nd fully functioning kitchen with eating space. All these were professionally done with permit. The private backyard offers large concrete patio under the deck and set high above the back neighbors to give you great views of the neighborhood to the south. Roof and gutters are replaced 2 years ago. Home is located in a highly sought after Piney Creek Sub-division with award winning Cherry Creek school system. This is a must see!!!
Property Level and Sizes
SqFt Lot
8276.00
Lot Features
Ceiling Fan(s), Eat-in Kitchen, Five Piece Bath, Granite Counters, High Ceilings, Jack & Jill Bathroom, Kitchen Island
Lot Size
0.19
Foundation Details
Structural
Basement
Full
Interior Details
Interior Features
Ceiling Fan(s), Eat-in Kitchen, Five Piece Bath, Granite Counters, High Ceilings, Jack & Jill Bathroom, Kitchen Island
Appliances
Cooktop, Dishwasher, Disposal, Dryer, Gas Water Heater, Microwave, Oven, Range Hood, Refrigerator, Self Cleaning Oven, Sump Pump, Washer
Electric
Central Air
Flooring
Carpet, Linoleum, Wood
Cooling
Central Air
Heating
Forced Air
Fireplaces Features
Family Room, Gas Log
Utilities
Electricity Connected, Natural Gas Connected
Exterior Details
Lot View
Meadow
Water
Public
Sewer
Public Sewer
Land Details
Road Frontage Type
Public
Road Responsibility
Public Maintained Road
Road Surface Type
Paved
Garage & Parking
Exterior Construction
Roof
Composition
Construction Materials
Brick, Wood Siding
Window Features
Bay Window(s), Double Pane Windows, Window Coverings
Builder Source
Public Records
Financial Details
Previous Year Tax
3971.00
Year Tax
2019
Primary HOA Name
Highlands at Piney Creek
Primary HOA Phone
303-369-1800
Primary HOA Amenities
Pool
Primary HOA Fees Included
Trash
Primary HOA Fees
65.00
Primary HOA Fees Frequency
Monthly
Location
Schools
Elementary School
Trails West
Middle School
Falcon Creek
High School
Grandview
Walk Score®
Contact me about this property
James T. Wanzeck
RE/MAX Professionals
6020 Greenwood Plaza Boulevard
Greenwood Village, CO 80111, USA
6020 Greenwood Plaza Boulevard
Greenwood Village, CO 80111, USA
- (303) 887-1600 (Mobile)
- Invitation Code: masters
- jim@jimwanzeck.com
- https://JimWanzeck.com
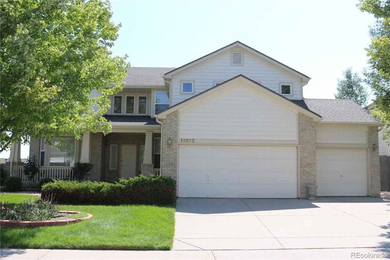
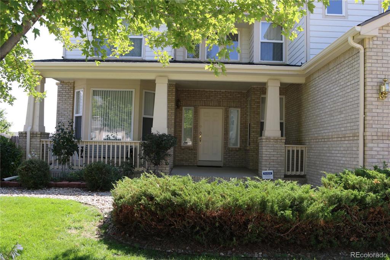
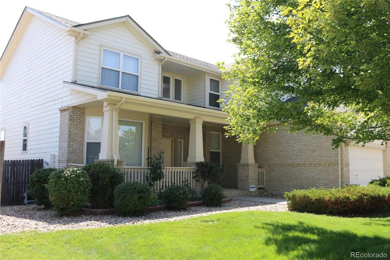
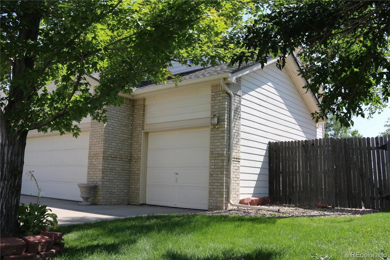
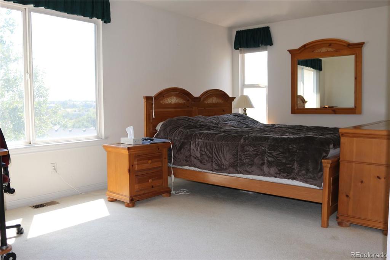
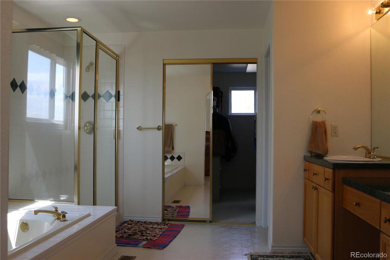
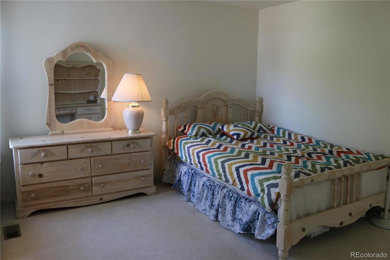
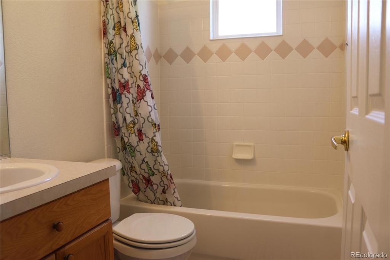
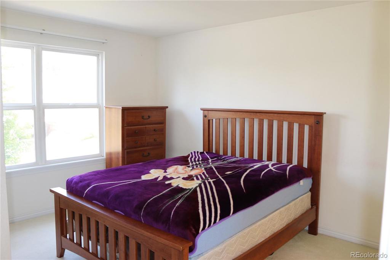
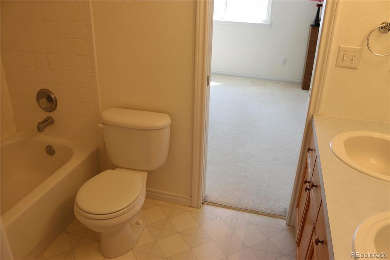
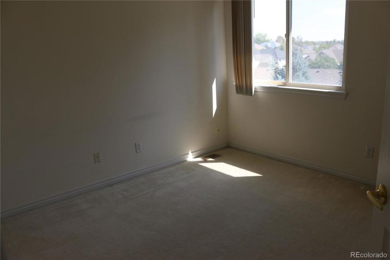
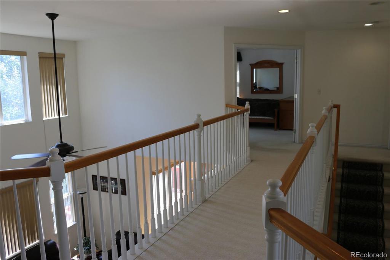
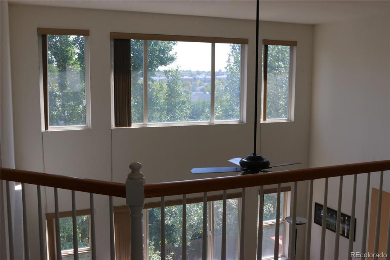
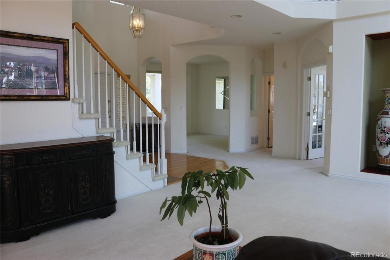
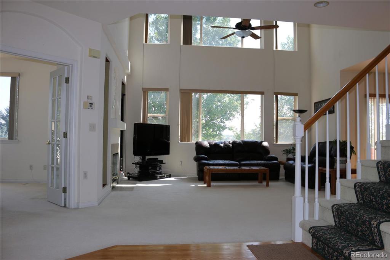
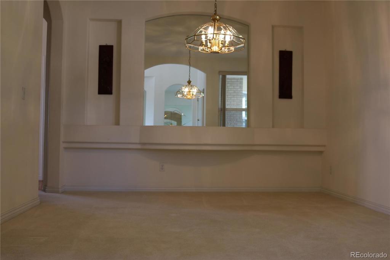
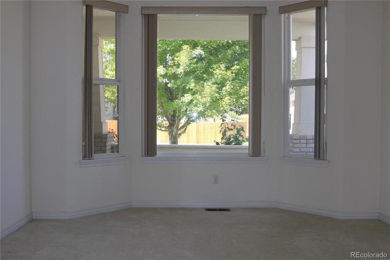
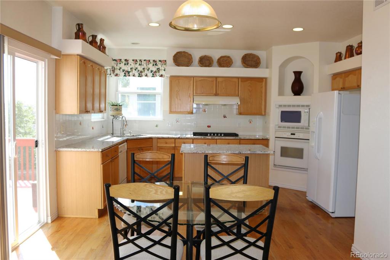
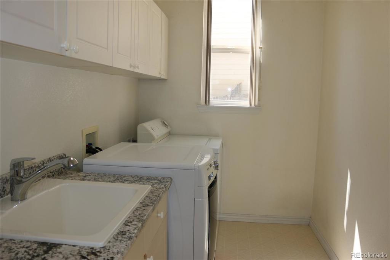
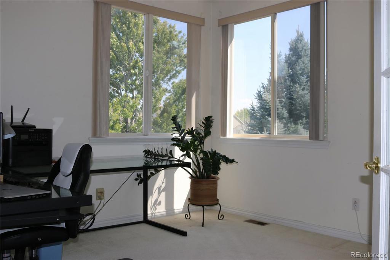
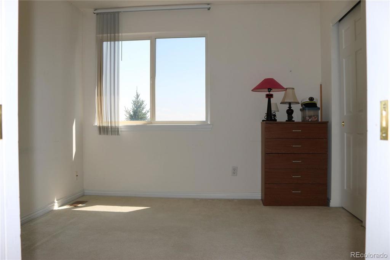
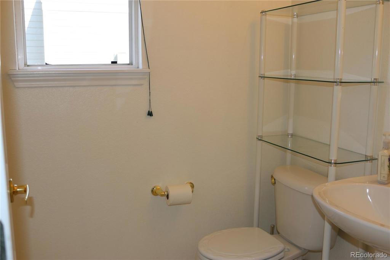
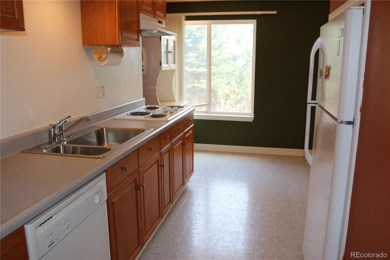
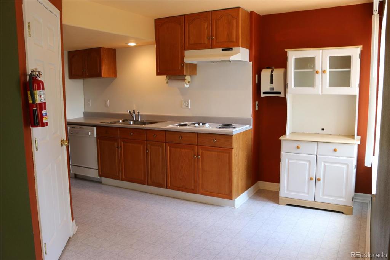
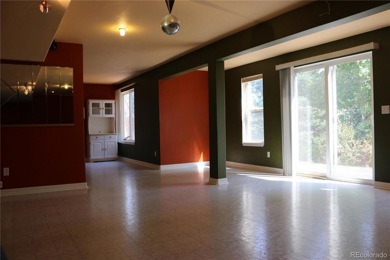
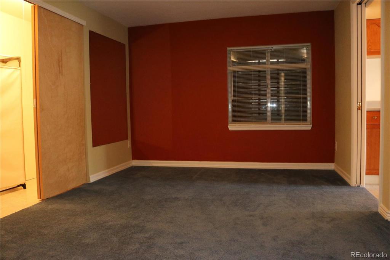
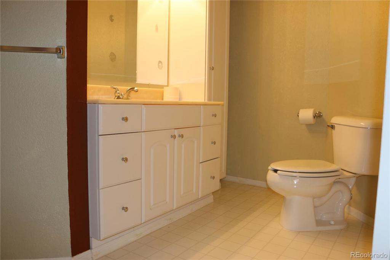
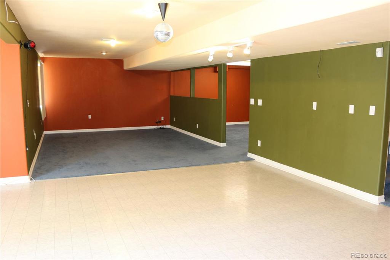
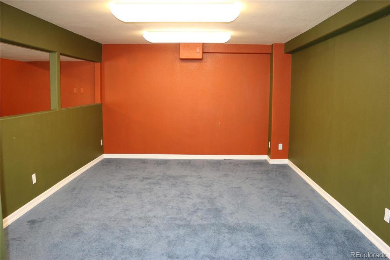
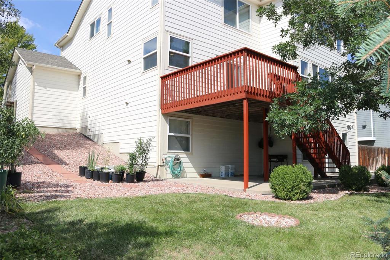
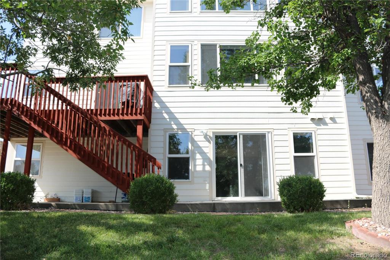
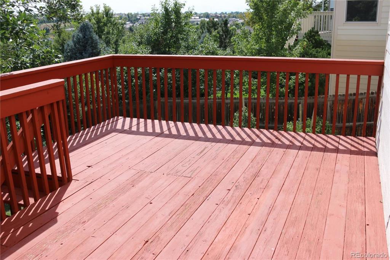
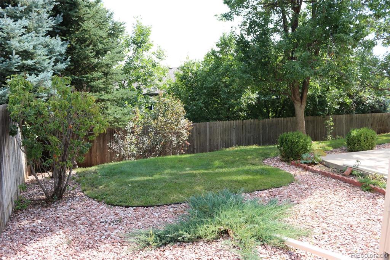
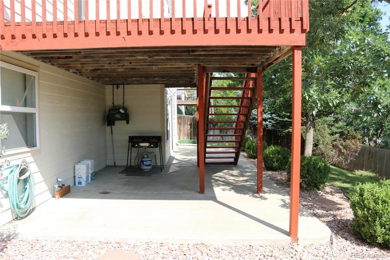


 Menu
Menu


