180 N Cook Street #509
Denver, CO 80206 — Denver county
Price
$1,349,500
Sqft
2596.00 SqFt
Baths
3
Beds
2
Description
WOW! This Stunning 2-story Penthouse in Cherry Creek North has Magnificent Views of the Front Range and Denver Skyline from nearly 1000sf of Spectacular, Private,West-Facing Decks and Wrap-Around Rooftop space. The Sophisticated Great Room has Dramatic Vaulted Ceilings and a Gas Log Fireplace. The Main Living Areas, including Kitchen and Both Bedrooms, all access Outside West-Facing Living Space. The Irpinia Kitchen (with Italian craftsmanship) has Updated Counters and Bosch/KitchenAid Appliances! Two Large Bedroom Suites have Private Custom Bathrooms. The Master Bedroom Suite has a Gas Log Fireplace, and the adjoining Bath has a jetted tub and Shower w/ 2 heads and Bench. The 2nd Bedroom Suite has a Steam Shower! The property boasts Exquisite Contemporary Decor including 4 Capiz Chandeliers , a Dramatic Wall Mural and a Custom Stairwell, Hand-Scraped Birch Wood Floors on the Lower Level, Oak Flooring on the Stairs and in the Great Room, and Stone Floors in the Kitchen! There is Ample Storage on the Lower Level, a Security System, and Indoor and Outdoor Sound Speakers. The property has 2 Secure Underground Deeded Parking Spaces and Ample Guest Parking Outside. You are steps from everything you might need, including Healthcare, Gyms, Wine/Liquor stores, Hotels, Salons and Spas, Groceries, Banks, Shopping at Upscale Cherry Creek Mall, a Variety of Boutiques, Restaurants. Ride your bike or run on the Cherry Creek Bike Path! See to Believe! This is a Rare Find!! Be Sure to View Matteport Virtual Tour!!
Property Level and Sizes
SqFt Lot
40504.00
Lot Features
Audio/Video Controls, Entrance Foyer, Five Piece Bath, Granite Counters, High Ceilings, High Speed Internet, Jet Action Tub, Primary Suite, Open Floorplan, Smart Thermostat, Smoke Free, Sound System, Utility Sink, Vaulted Ceiling(s), Walk-In Closet(s)
Lot Size
0.93
Common Walls
End Unit,No One Above,1 Common Wall
Interior Details
Interior Features
Audio/Video Controls, Entrance Foyer, Five Piece Bath, Granite Counters, High Ceilings, High Speed Internet, Jet Action Tub, Primary Suite, Open Floorplan, Smart Thermostat, Smoke Free, Sound System, Utility Sink, Vaulted Ceiling(s), Walk-In Closet(s)
Appliances
Dishwasher, Disposal, Dryer, Gas Water Heater, Microwave, Refrigerator, Self Cleaning Oven, Washer
Laundry Features
In Unit
Electric
Central Air
Flooring
Stone, Tile, Wood
Cooling
Central Air
Heating
Forced Air, Natural Gas
Fireplaces Features
Gas Log, Great Room, Primary Bedroom
Utilities
Cable Available, Electricity Connected, Internet Access (Wired), Natural Gas Connected, Phone Connected
Exterior Details
Features
Balcony, Elevator, Water Feature
Patio Porch Features
Deck,Rooftop,Wrap Around
Lot View
City,Mountain(s)
Water
Public
Sewer
Public Sewer
Land Details
PPA
1445322.58
Road Frontage Type
Public Road
Road Responsibility
Public Maintained Road
Road Surface Type
Paved
Garage & Parking
Parking Spaces
2
Parking Features
Concrete, Guest, Lighted
Exterior Construction
Roof
Membrane,Metal
Construction Materials
Concrete
Architectural Style
Urban Contemporary
Exterior Features
Balcony, Elevator, Water Feature
Window Features
Double Pane Windows, Window Coverings, Window Treatments
Builder Source
Public Records
Financial Details
PSF Total
$517.78
PSF Finished
$517.78
PSF Above Grade
$517.78
Previous Year Tax
4994.00
Year Tax
2019
Primary HOA Management Type
Professionally Managed
Primary HOA Name
Wehner Property Management
Primary HOA Phone
303-320-8517
Primary HOA Website
http://www.russwehner.com/hoa
Primary HOA Amenities
Bike Storage,Elevator(s)
Primary HOA Fees Included
Cable TV, Capital Reserves, Gas, Insurance, Irrigation Water, Maintenance Grounds, Recycling, Security, Sewer, Snow Removal, Trash, Water
Primary HOA Fees
860.19
Primary HOA Fees Frequency
Monthly
Primary HOA Fees Total Annual
10322.28
Location
Schools
Elementary School
Steck
Middle School
Hill
High School
George Washington
Walk Score®
Contact me about this property
James T. Wanzeck
RE/MAX Professionals
6020 Greenwood Plaza Boulevard
Greenwood Village, CO 80111, USA
6020 Greenwood Plaza Boulevard
Greenwood Village, CO 80111, USA
- (303) 887-1600 (Mobile)
- Invitation Code: masters
- jim@jimwanzeck.com
- https://JimWanzeck.com
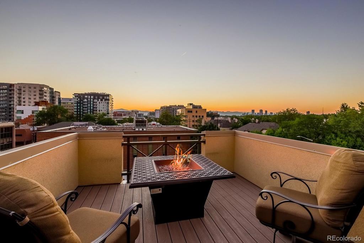
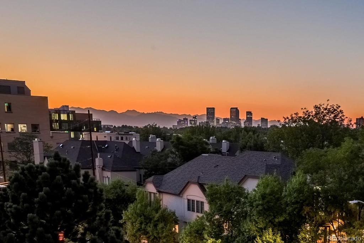
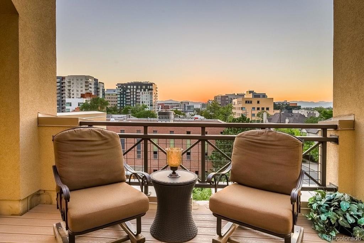
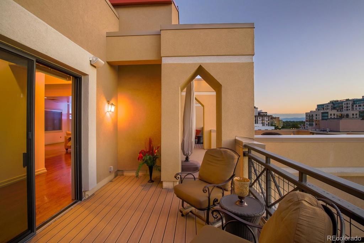
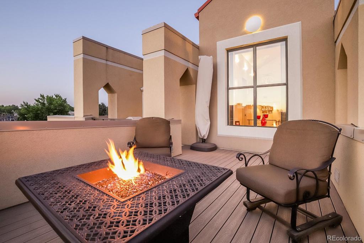
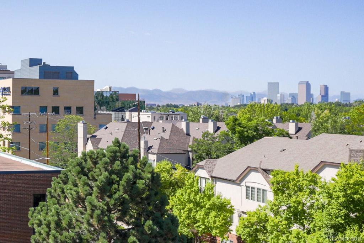
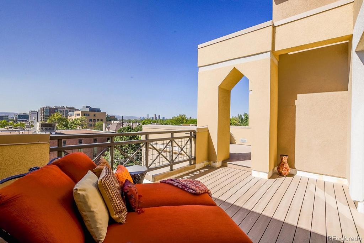
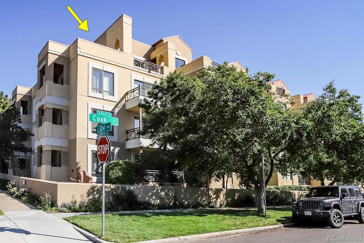
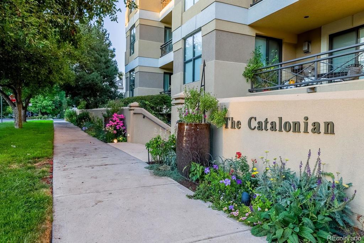
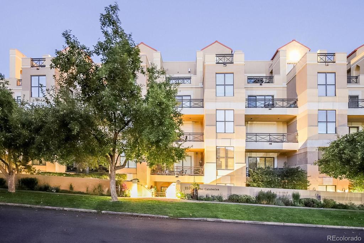
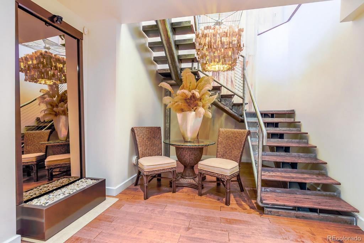
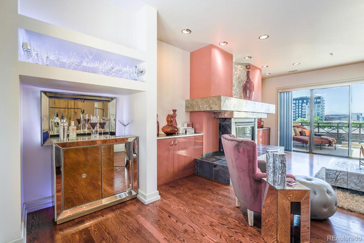
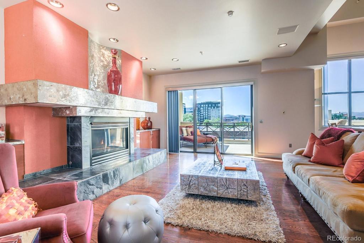
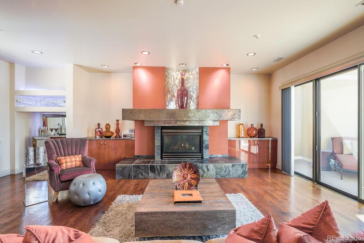
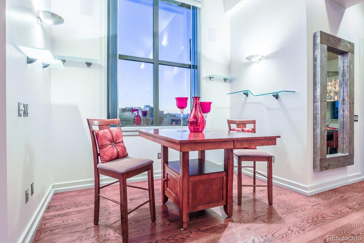
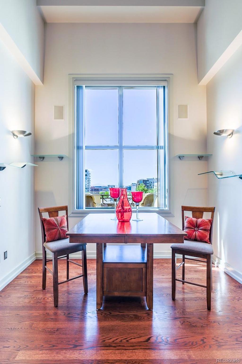
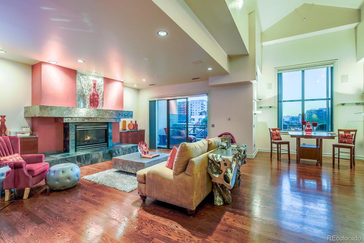
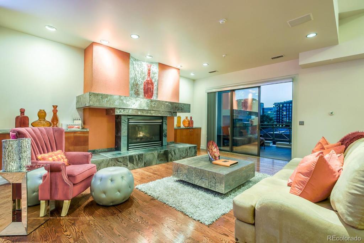
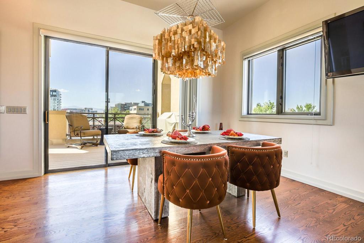
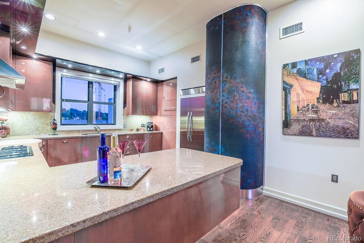
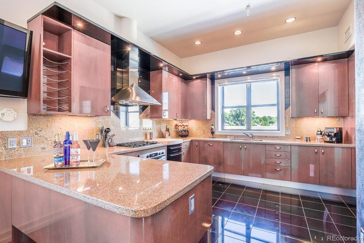
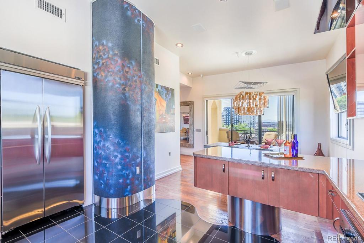
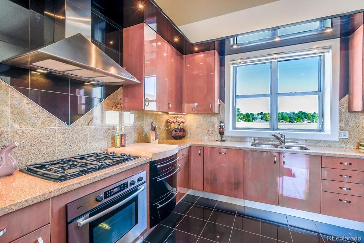
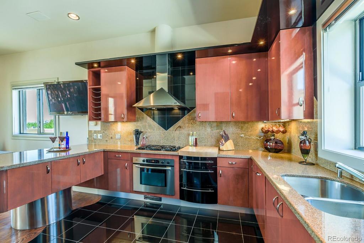
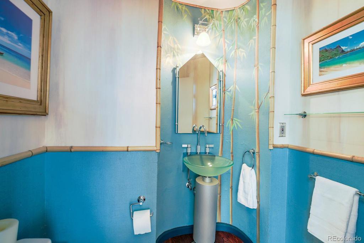
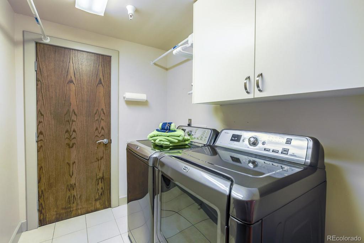
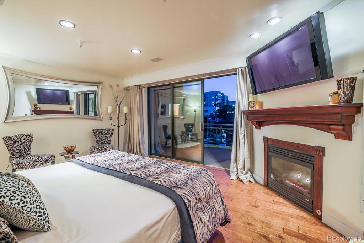
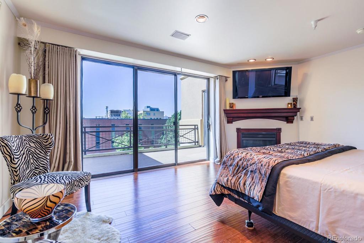
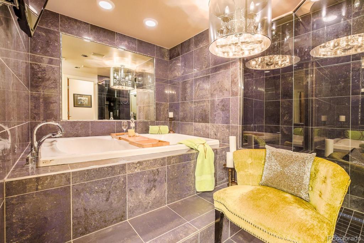
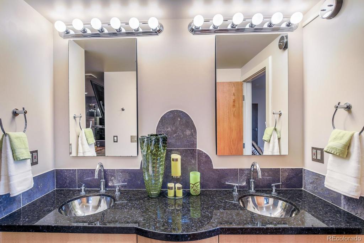
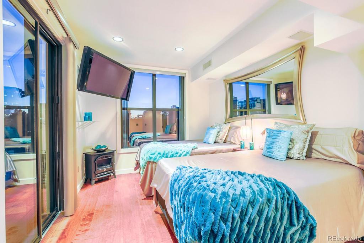
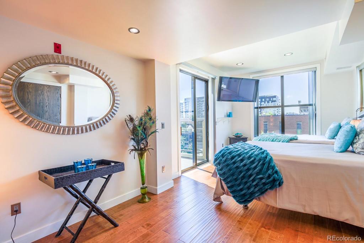
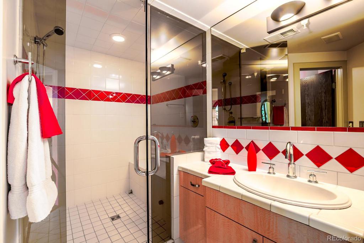
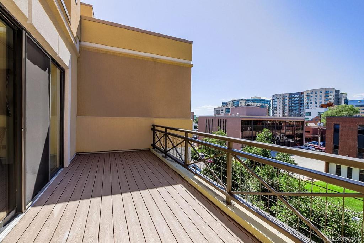
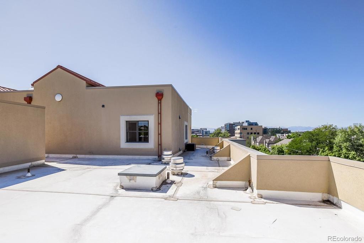
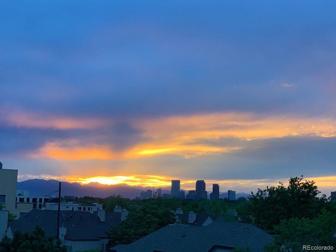
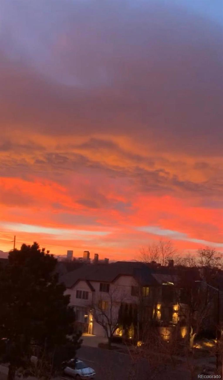
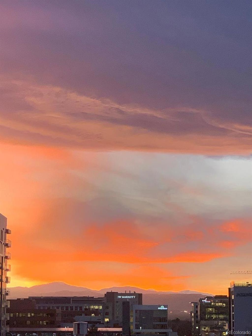
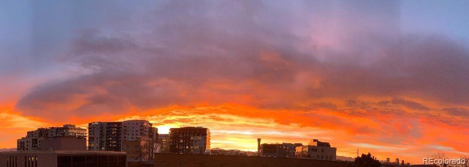



 Menu
Menu


