140 Albion Street
Denver, CO 80220 — Denver county
Price
$1,345,000
Sqft
3285.00 SqFt
Baths
4
Beds
4
Description
Remarkable Tudor style home with charm, elegance and amazing Hilltop location within a short walk to Cranmer Park! The flagstone pathway and brick archway welcome you to the inviting front patio and add to the great curb appeal of this home. The kitchen and adjoining family room is a great place to gather and entertain with the high vaulted ceilings featuring exposed trusses, wall of windows for natural light and views of the private backyard and patio. The kitchen features granite countertops, stainless steel appliances, breakfast bar with seating for four+ and plenty of cabinet and pantry space. The family room includes hardwoods with inlay design, work space nooks, wet bar or coffee station and a free-standing fireplace with brick chimney. The oversized, main floor master bedroom with attached 5-piece bath is a peaceful retreat and includes a deep jetted soaking tub, steam shower, walk-in closet and natural stone flooring. The formal living room also features vaulted ceilings, a gas fireplace, plantation shutters, surround sound speakers and french doors to the back patio. Completing the main level is an updated half bath and large dining room with built-in storage, arched doorways and crown molding. The upper level has 3 bedrooms, a full bath, hardwoods throughout, skylights, multiple storage closest and dormers for charming ceiling lines in the bedrooms. The finished basement includes a great space for a home theater room, second family room or mother-in law apartment and includes a 3/4 bath, workspace nook and convenient laundry room space. You will love spending time in the private backyard with mature trees and landscaping, multiple flagstone patios, built-in grill and fire pit.
Property Level and Sizes
SqFt Lot
7810.00
Lot Features
Built-in Features, Ceiling Fan(s), Eat-in Kitchen, Five Piece Bath, Granite Counters, Jet Action Tub, Master Suite, Pantry, Vaulted Ceiling(s)
Lot Size
0.18
Basement
Finished
Interior Details
Interior Features
Built-in Features, Ceiling Fan(s), Eat-in Kitchen, Five Piece Bath, Granite Counters, Jet Action Tub, Master Suite, Pantry, Vaulted Ceiling(s)
Appliances
Dishwasher, Disposal, Dryer, Microwave, Refrigerator, Self Cleaning Oven, Trash Compactor, Washer
Electric
Air Conditioning-Room, Central Air
Flooring
Wood
Cooling
Air Conditioning-Room, Central Air
Heating
Forced Air, Radiant Floor
Fireplaces Features
Gas Log, Living Room, Wood Burning
Utilities
Cable Available, Electricity Connected, Internet Access (Wired)
Exterior Details
Features
Barbecue, Fire Pit, Private Yard, Rain Gutters
Patio Porch Features
Front Porch,Patio
Lot View
Mountain(s)
Water
Public
Sewer
Public Sewer
Land Details
PPA
7777777.78
Road Frontage Type
Public Road
Road Surface Type
Paved
Garage & Parking
Parking Spaces
2
Exterior Construction
Roof
Composition
Construction Materials
Brick
Architectural Style
Tudor,Victorian
Exterior Features
Barbecue, Fire Pit, Private Yard, Rain Gutters
Window Features
Double Pane Windows, Skylight(s), Window Coverings
Builder Source
Public Records
Financial Details
PSF Total
$426.18
PSF Finished
$426.18
PSF Above Grade
$554.24
Previous Year Tax
5414.00
Year Tax
2019
Primary HOA Fees
0.00
Location
Schools
Elementary School
Steck
Middle School
Hill
High School
George Washington
Walk Score®
Contact me about this property
James T. Wanzeck
RE/MAX Professionals
6020 Greenwood Plaza Boulevard
Greenwood Village, CO 80111, USA
6020 Greenwood Plaza Boulevard
Greenwood Village, CO 80111, USA
- (303) 887-1600 (Mobile)
- Invitation Code: masters
- jim@jimwanzeck.com
- https://JimWanzeck.com
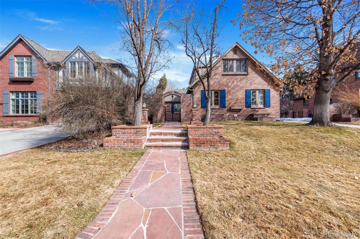
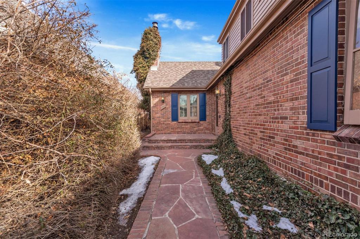
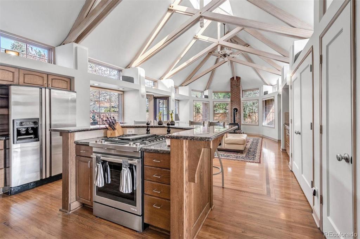
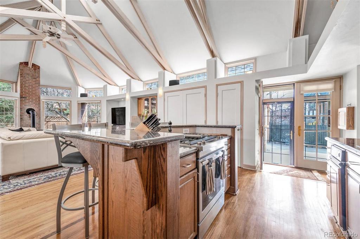
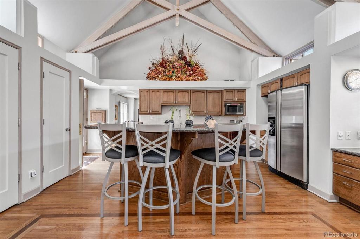
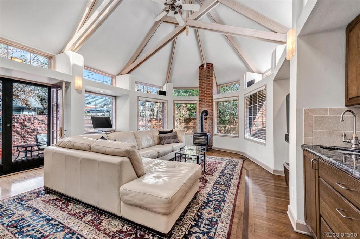
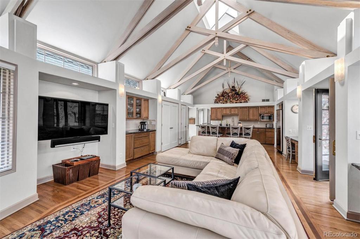
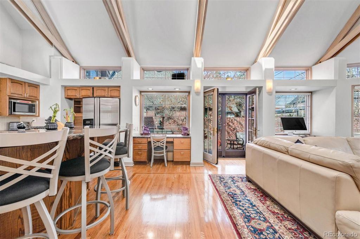
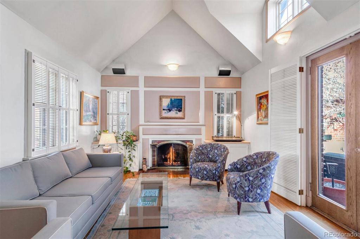
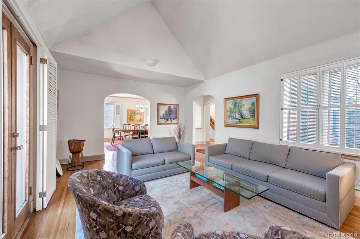
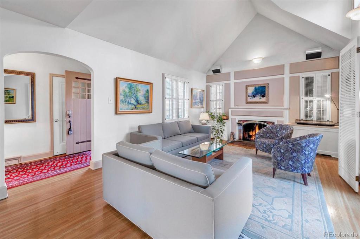
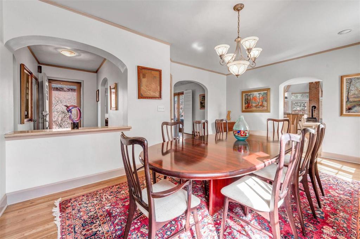
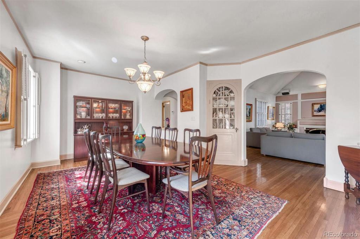
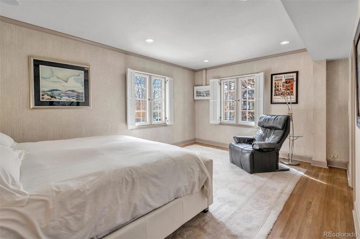
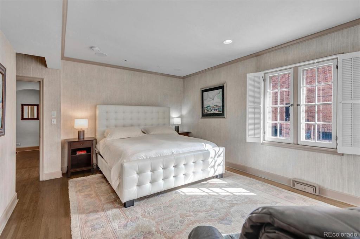
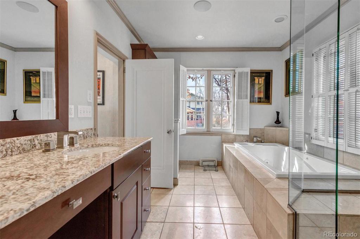
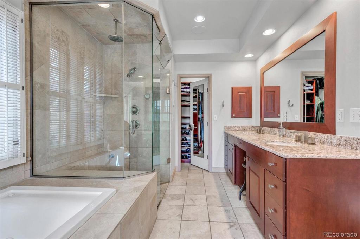
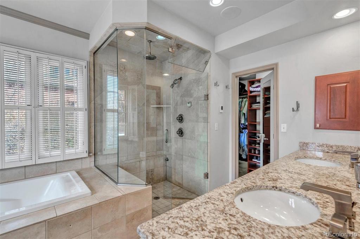
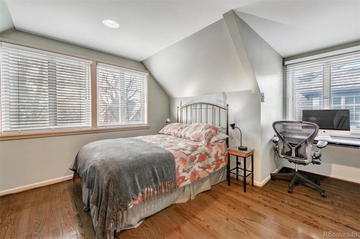
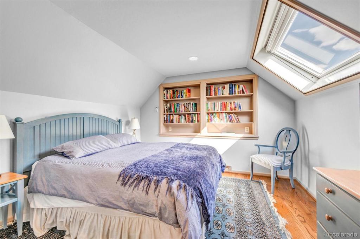
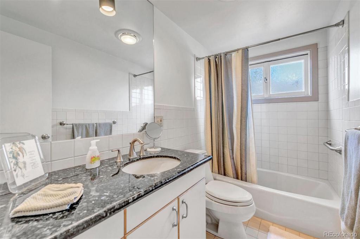
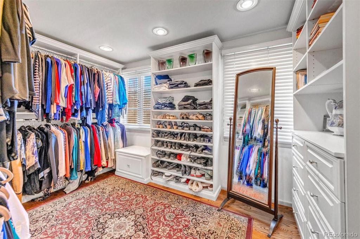
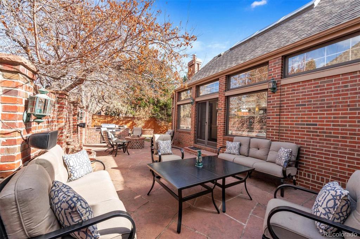
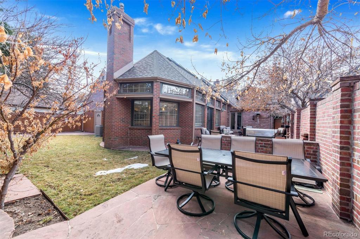
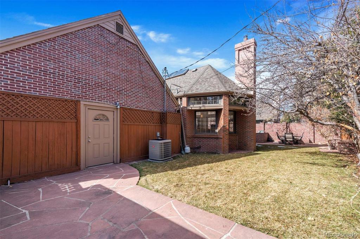
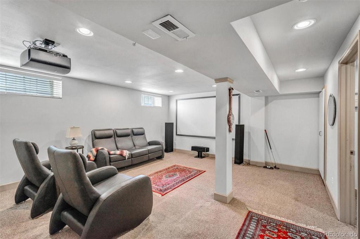
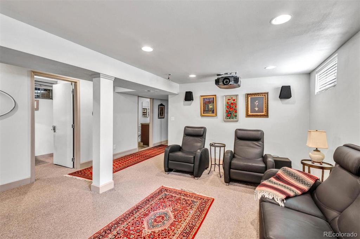
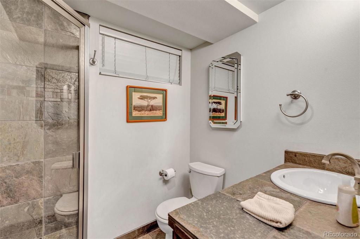
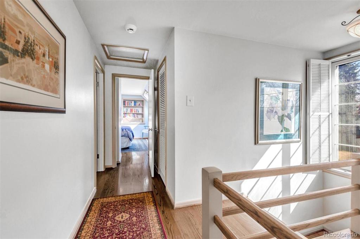
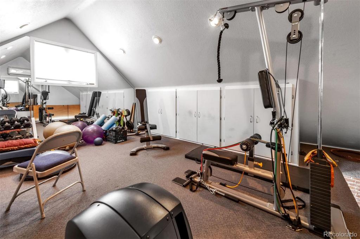
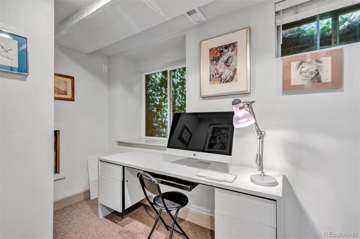
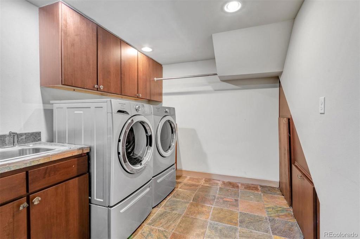
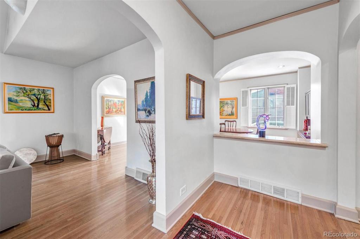
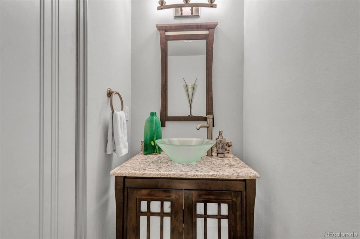
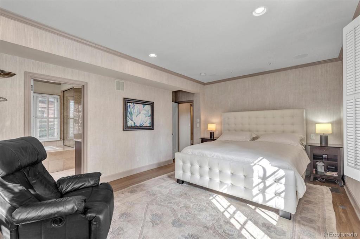
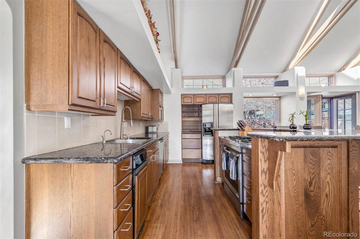
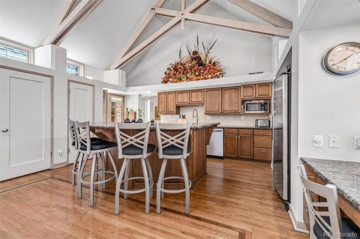
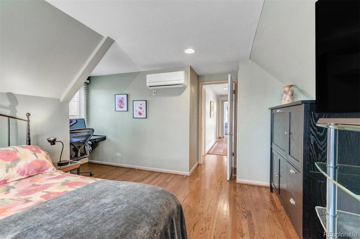
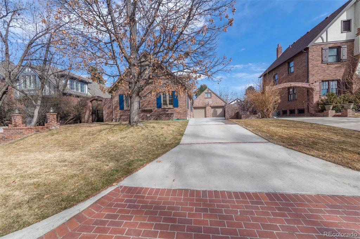
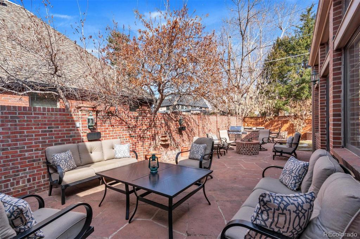


 Menu
Menu


