6134 E Yale Avenue
Denver, CO 80222 — Arapahoe county
Price
$439,000
Sqft
2065.00 SqFt
Baths
3
Beds
2
Description
https://vrtourhosts.com/listing/24616
DETAILED PLANS OF EACH FLOOR IN THE PHOTOS CLICK HERE FOR A VIRTUAL TOUR AT ANYTIME
Move in ready open floor plan 2 bedroom 3 bathroom. Brand new carpet, newer paint spacious 3 level Town home with hardwood flooring. 3 patios with an attached garage and plenty of storage. As you enter from the garage into a mudroom with new flooring in the foyer and brand spanking new carpet in the bonus space could be used for a home office, den, small living area or work out room with walk out to a private patio plus bedroom with full bathroom. Up first flight of stairs with all new carpet notice the vaulted ceilings with extra large windows which make this area feel much larger and is light, bright and airy. This floor features the front door with west facing deck perfect for a BBQ and with incredible views enters into an oversized living room complimented by hardwood flooring and a cozy fireplace, dining room, kitchen and half bath with another small patio just off the kitchen area, perfect for a bistro set. Up the next flight of stairs and the views of the mountains will take your breath away from the loft area perfect home office, study, play area or use your imagination enter into the master suite with 5 piece bathroom large walk in closet. Don't miss out on this spacious home with vaulted ceilings extra large windows and so spacious you will truly appreciate the size and location with super easy access to 1-25 or 225, light rail, buses, minutes to DTC or downtown, walk to Bible Park.
Property Level and Sizes
SqFt Lot
0.00
Lot Features
Ceiling Fan(s), Eat-in Kitchen, Five Piece Bath, Granite Counters, Jet Action Tub, Primary Suite, Open Floorplan, Pantry, Smoke Free, Vaulted Ceiling(s), Walk-In Closet(s), Wired for Data
Foundation Details
Slab
Basement
Exterior Entry
Interior Details
Interior Features
Ceiling Fan(s), Eat-in Kitchen, Five Piece Bath, Granite Counters, Jet Action Tub, Primary Suite, Open Floorplan, Pantry, Smoke Free, Vaulted Ceiling(s), Walk-In Closet(s), Wired for Data
Appliances
Dishwasher, Disposal, Dryer, Gas Water Heater, Microwave, Oven, Refrigerator, Washer
Laundry Features
In Unit
Electric
Central Air
Flooring
Carpet, Wood
Cooling
Central Air
Heating
Forced Air, Natural Gas
Fireplaces Features
Gas, Gas Log, Living Room
Utilities
Cable Available, Electricity Available, Natural Gas Available, Natural Gas Connected
Exterior Details
Features
Balcony, Private Yard, Rain Gutters
Lot View
Mountain(s)
Water
Public
Sewer
Public Sewer
Land Details
Road Surface Type
Paved
Garage & Parking
Parking Features
Dry Walled, Finished, Oversized
Exterior Construction
Roof
Composition
Construction Materials
Concrete, Stucco
Exterior Features
Balcony, Private Yard, Rain Gutters
Window Features
Double Pane Windows, Window Coverings
Builder Name 1
Encore Homes, LLC
Builder Source
Public Records
Financial Details
Previous Year Tax
2299.00
Year Tax
2017
Primary HOA Name
Hammersmith Townhomes Assoc
Primary HOA Phone
303-980-0700
Primary HOA Fees Included
Insurance, Maintenance Grounds, Maintenance Structure, Sewer, Snow Removal, Trash, Water
Primary HOA Fees
350.00
Primary HOA Fees Frequency
Monthly
Location
Schools
Elementary School
Holly Hills
Middle School
West
High School
Cherry Creek
Walk Score®
Contact me about this property
James T. Wanzeck
RE/MAX Professionals
6020 Greenwood Plaza Boulevard
Greenwood Village, CO 80111, USA
6020 Greenwood Plaza Boulevard
Greenwood Village, CO 80111, USA
- (303) 887-1600 (Mobile)
- Invitation Code: masters
- jim@jimwanzeck.com
- https://JimWanzeck.com
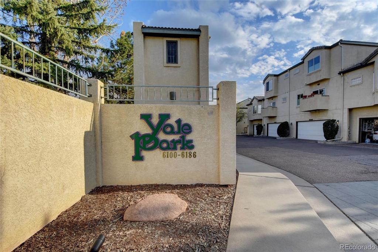
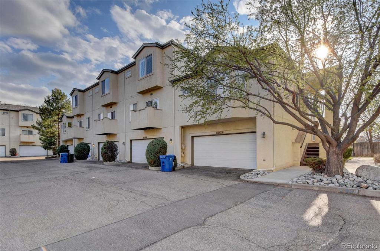
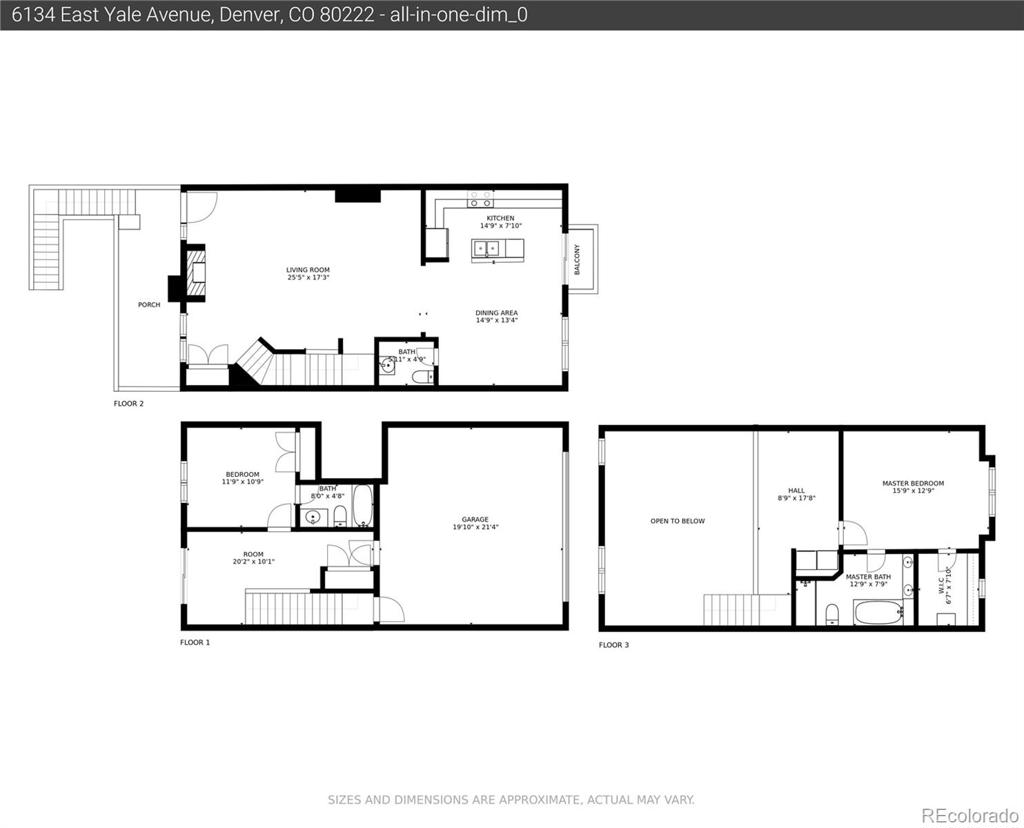
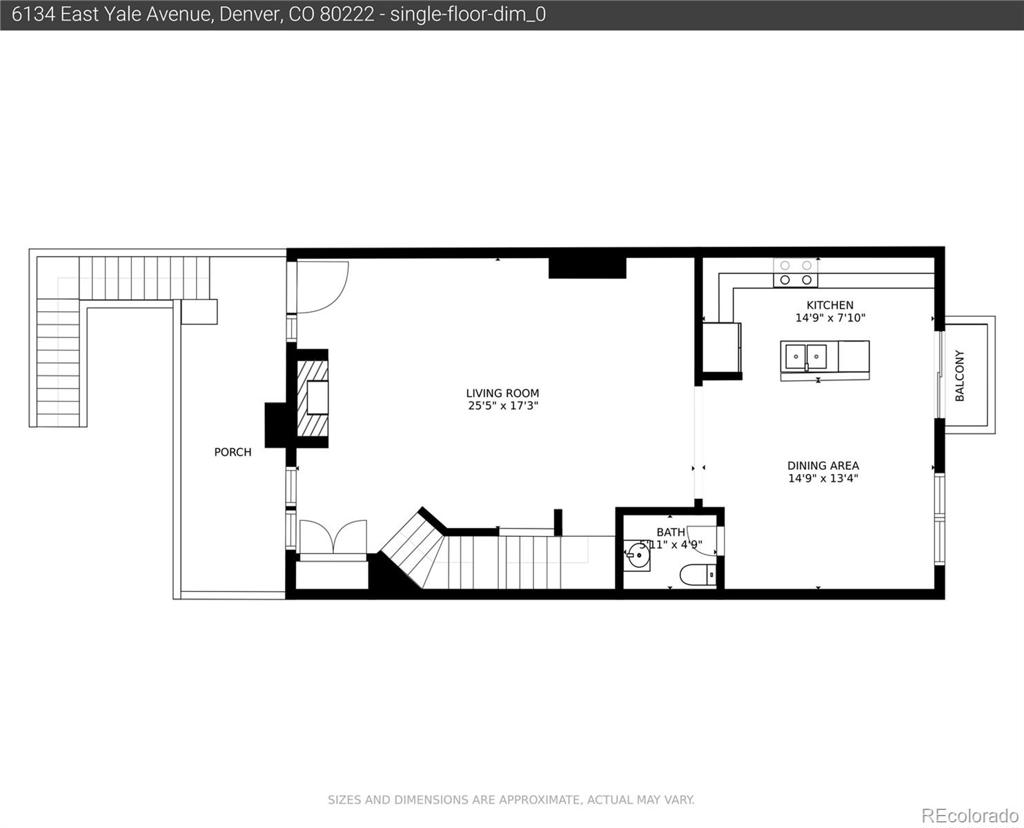
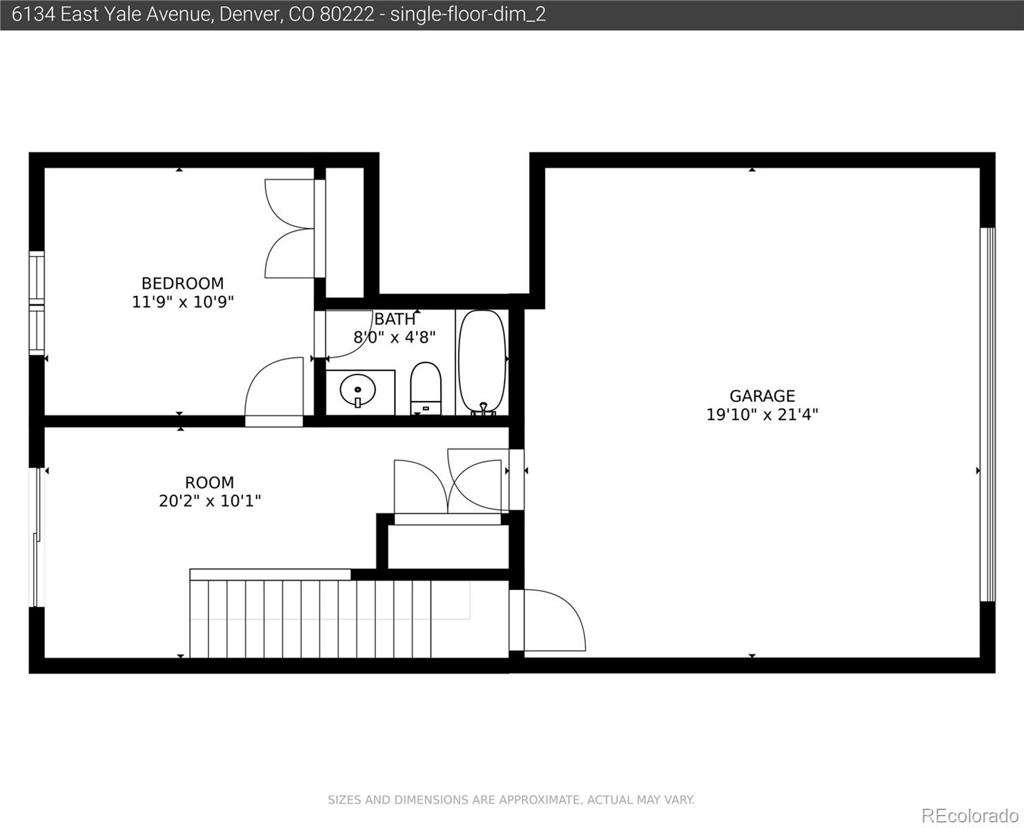
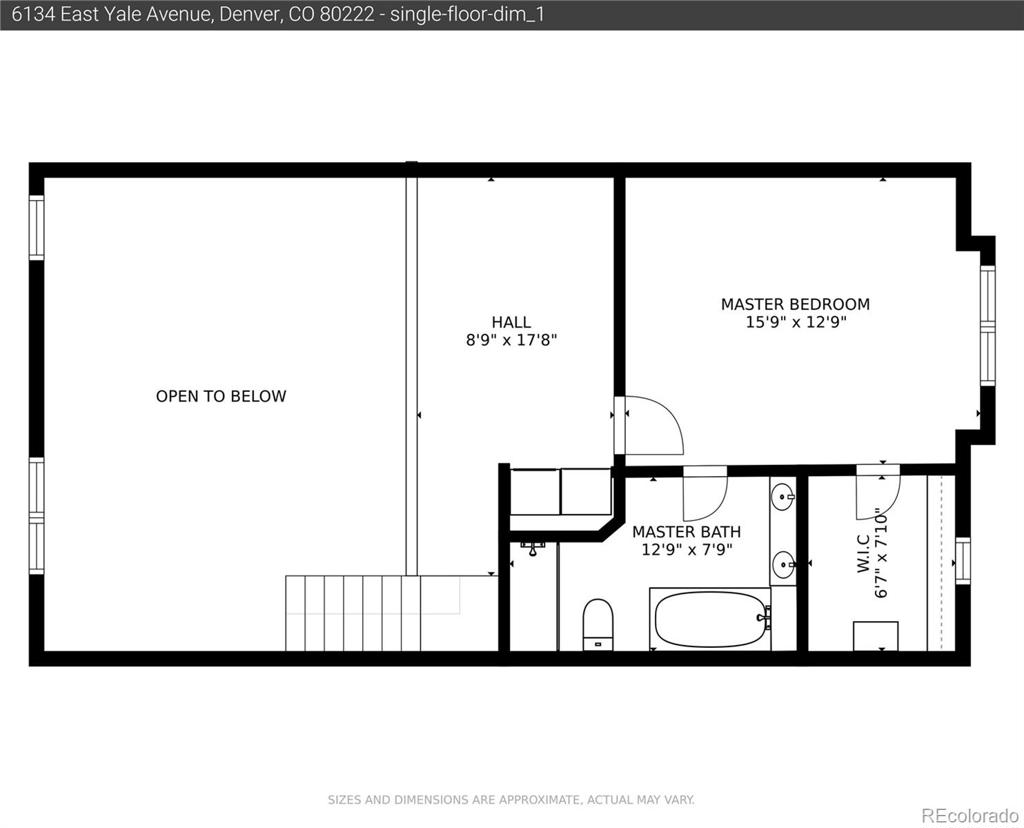
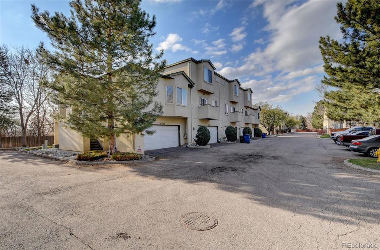
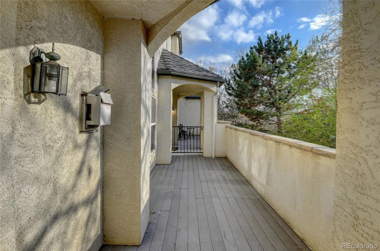
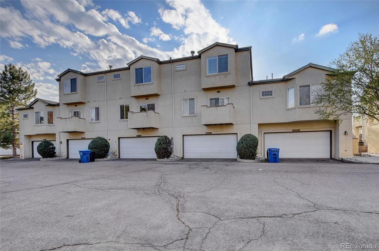
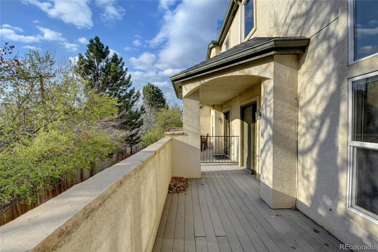
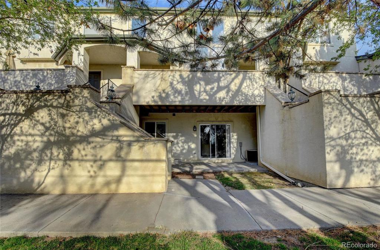
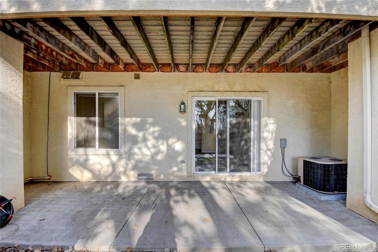
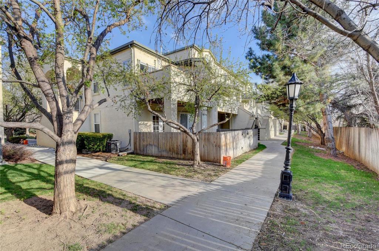
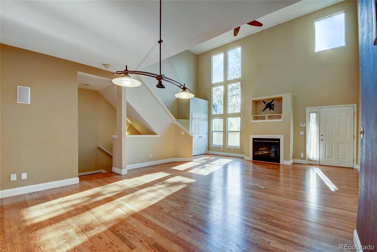
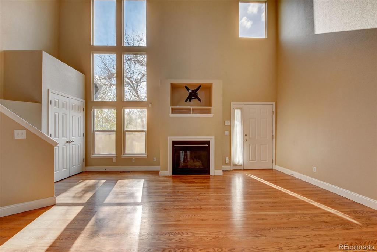
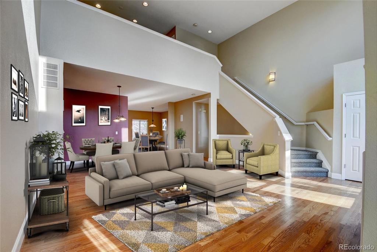
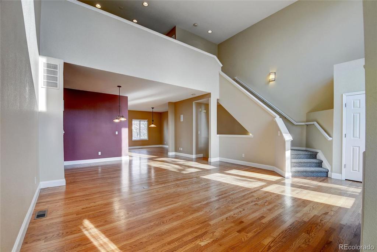
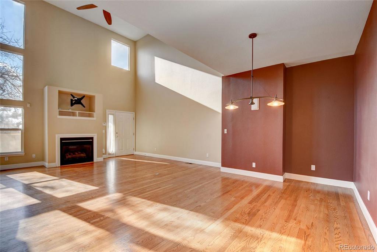
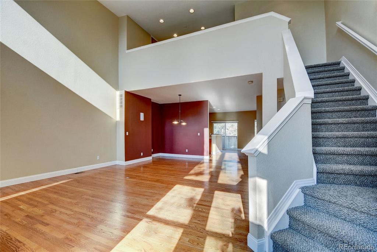
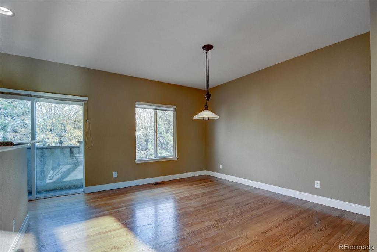
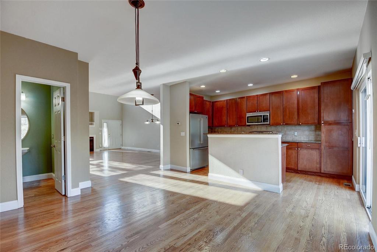
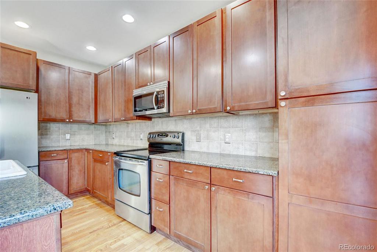
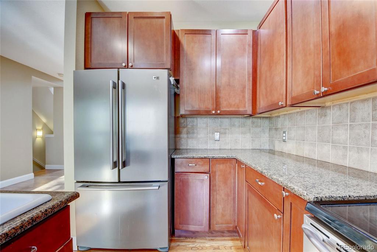
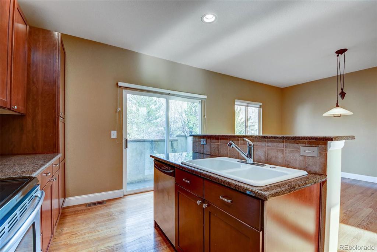
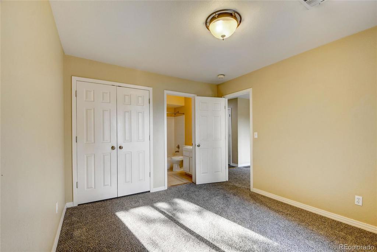
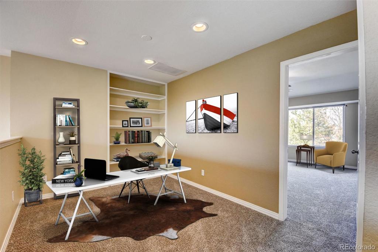
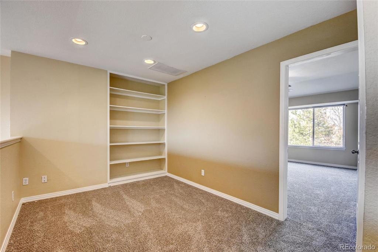
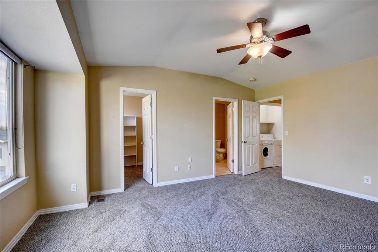
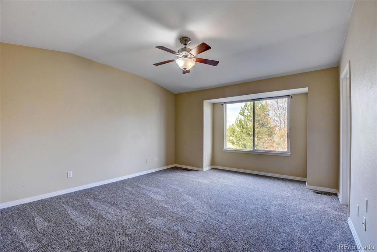
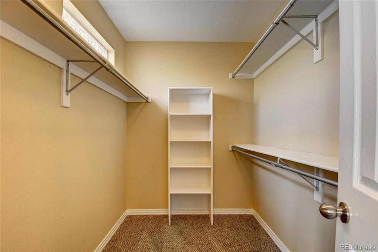
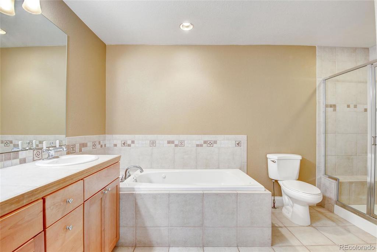
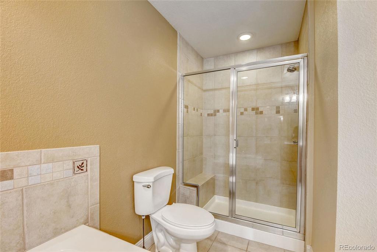
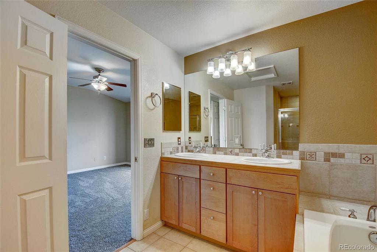
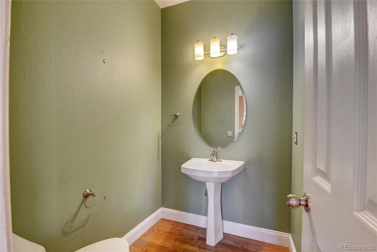
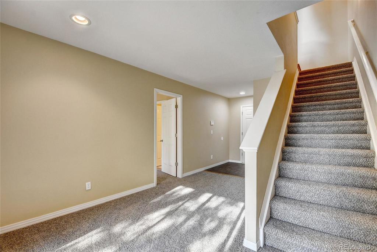
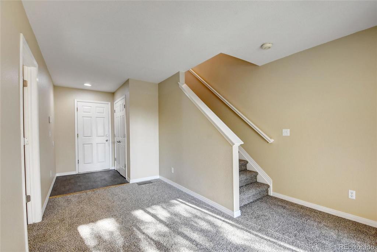
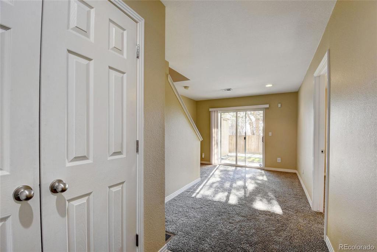
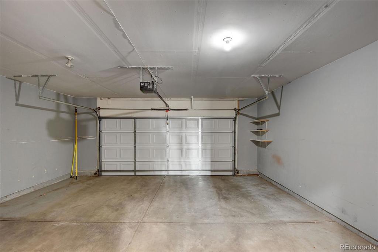
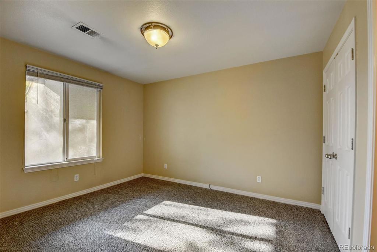
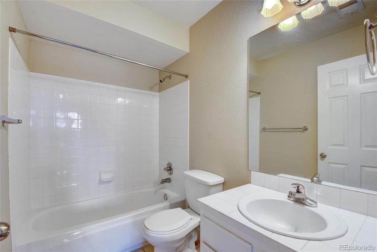


 Menu
Menu


