2770 S Elmira Street #45
Denver, CO 80231 — Denver county
Price
$460,000
Sqft
2594.00 SqFt
Baths
3
Beds
3
Description
2594 Finished Square Ft. Beautifully Remodeled Home Backs to Peaceful 71 Acre Paul Hentzel Park with Mature Trees and Cherry Creek River/Bike Path*Amazing and Peaceful Views of Open Space*Relax on Back Patio and Watch Bikers Ride by at a Distance, Birds in Bird Bath and Enjoy Serenity, Private and Secluded But Convenience of Urban Living*Healthy Lifestyle Promoted Daily By Walking and Biking on Cherry Creek/Highline Canal Trail Steps Away* Spacious and Contemporary Open Layout * Remodeled Kitchen Features Slab Granite, Tile Back Splash, Stainless Steel Appliances, Maple Cabinets* Brand New Carpet, Whole House Freshly Painted, Brand New Light Fixtures* Main Floor Bedroom with Remodeled Bathroom* Classy Architectural Details Featuring Dramatic 20 Foot Cathedral Ceiling and Stunning Wood Beams* All 3 Bathrooms Tastefully Remodeled with Tile, New Fixtures, Granite Counters* Shinning Wood Floors Throughout Main Floor* Remodeled Master Suite Features Walk-in Closet and 5 Piece Bath with Jacuzzi Tub* 2 Story Fireplace with Marble Front*Large Private Fenced Courtyard Patio For Entertaining and Relaxing But Also Perfect For a Dog * Sunny Covered Back Patio with Amazing Views of Park, Over 25 Different Types of Birds, and Deer on Occasion *Loft with Wall of Windows Could Be Used as an Office/Flex Space *Newer Furnace and Water Heater* Community Just Finished Major Renovation Including New Roofs, New Siding, New Exterior Paint, and New Paved Roads *Community Backs to Park, Golf Course*10 minutes to DTC*12 to Cherry Creek*22 to Downtown* Dayton Light Rail Station 5 Minutes* Bus Line 1 Block*Your Oasis in the City! INCREDIBLE VALUE FOR PRICE PER SQUARE FEET! As of September 26 The Most Finished Sq. Ft. in a Townhouse Below $579,900 in Denver! Listing Agent Has Lived Next Door in Unit#43 For 17 Years If You Have More Specific Questions
Property Level and Sizes
SqFt Lot
0.00
Foundation Details
Slab
Interior Details
Appliances
Convection Oven, Cooktop, Dishwasher, Disposal, Dryer, Microwave, Oven, Range, Refrigerator, Self Cleaning Oven
Laundry Features
In Unit, Laundry Closet
Electric
Central Air
Cooling
Central Air
Heating
Forced Air
Fireplaces Features
Dining Room, Family Room
Exterior Details
Lot View
Water
Land Details
Garage & Parking
Exterior Construction
Roof
Composition
Construction Materials
Wood Siding
Window Features
Window Coverings
Builder Source
Public Records
Financial Details
Previous Year Tax
1937.00
Year Tax
2019
Primary HOA Name
ACCU
Primary HOA Phone
303 739 1121
Primary HOA Amenities
Clubhouse
Primary HOA Fees Included
Insurance, Maintenance Grounds, Maintenance Structure, Recycling, Road Maintenance, Sewer, Snow Removal, Trash, Water
Primary HOA Fees
395.00
Primary HOA Fees Frequency
Monthly
Location
Schools
Elementary School
Joe Shoemaker
Middle School
Hamilton
High School
Thomas Jefferson
Walk Score®
Contact me about this property
James T. Wanzeck
RE/MAX Professionals
6020 Greenwood Plaza Boulevard
Greenwood Village, CO 80111, USA
6020 Greenwood Plaza Boulevard
Greenwood Village, CO 80111, USA
- (303) 887-1600 (Mobile)
- Invitation Code: masters
- jim@jimwanzeck.com
- https://JimWanzeck.com
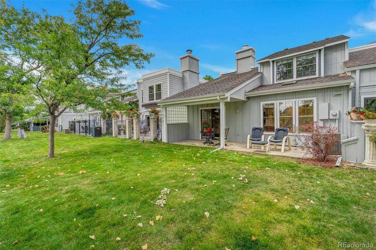
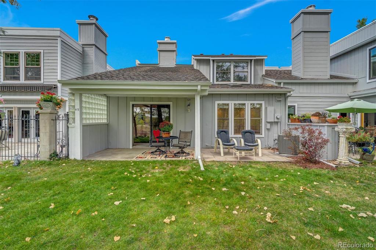
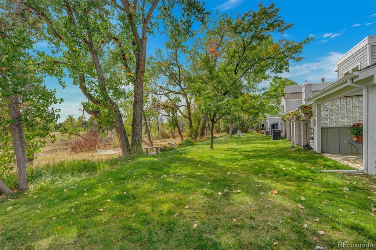
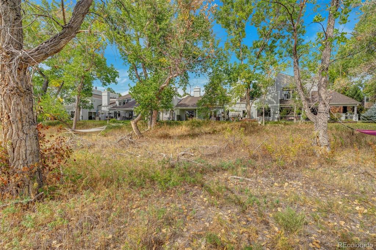
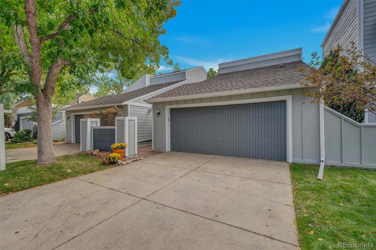
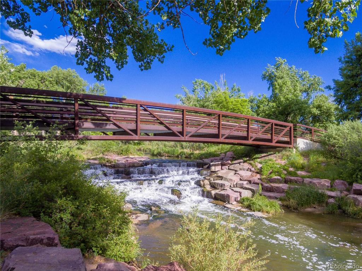
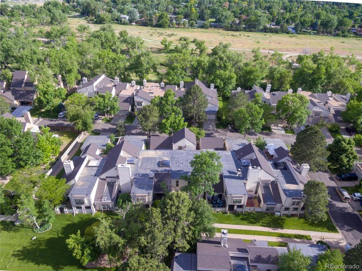
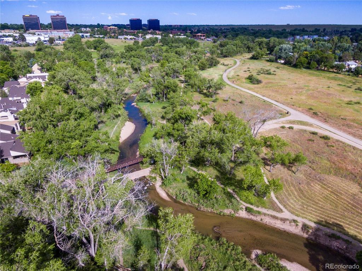
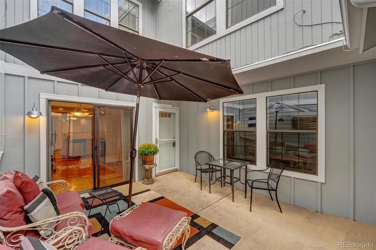
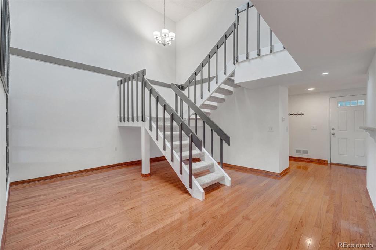
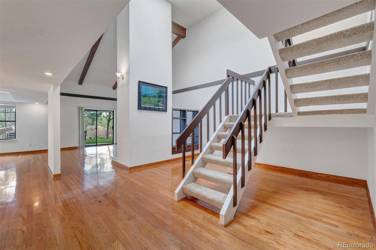
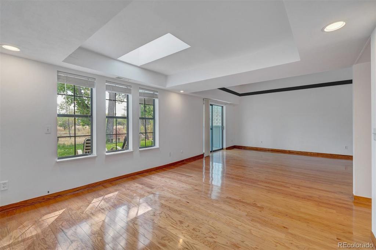
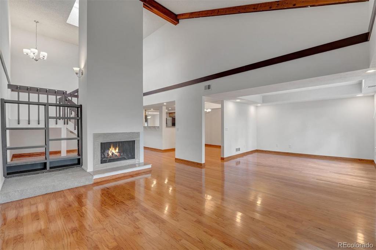
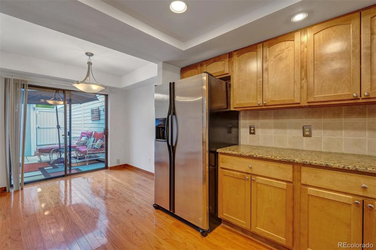
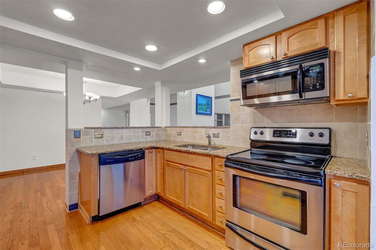
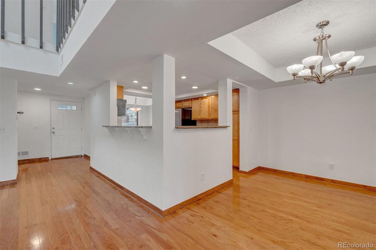
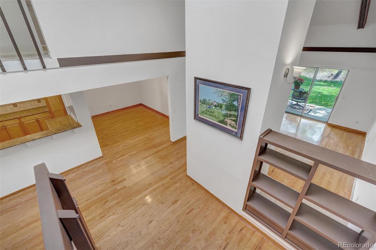
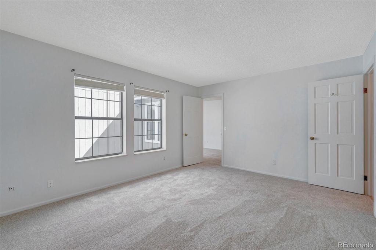
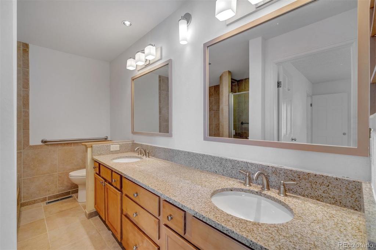
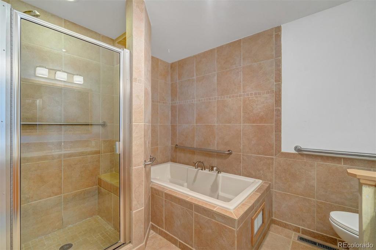
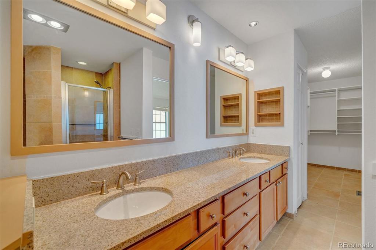
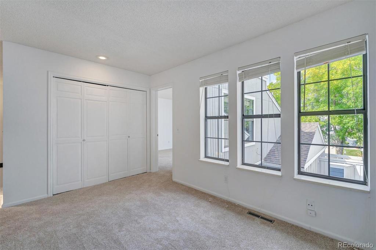
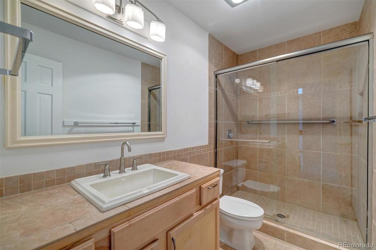
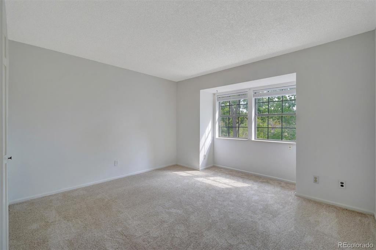
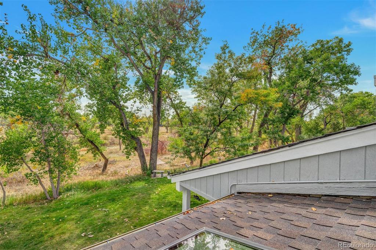
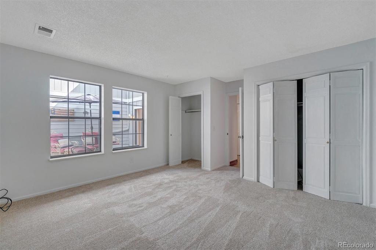
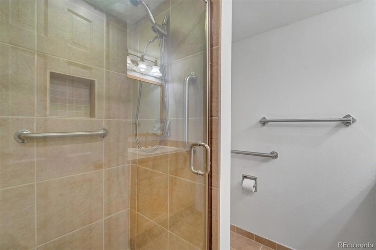
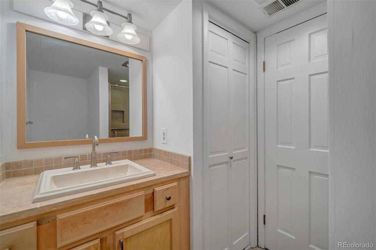
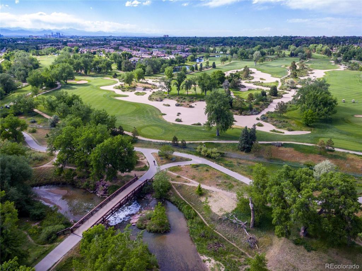
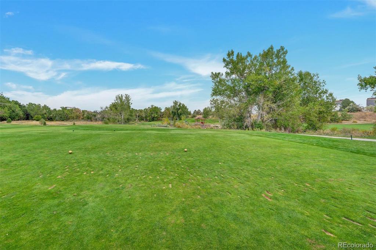
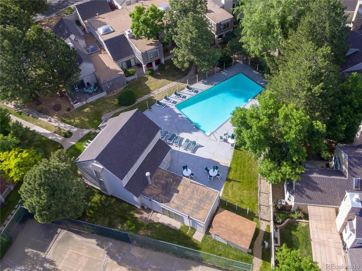
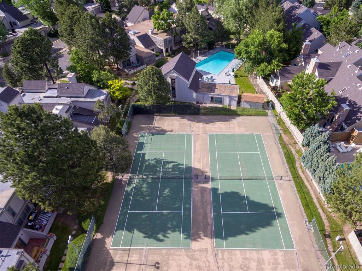
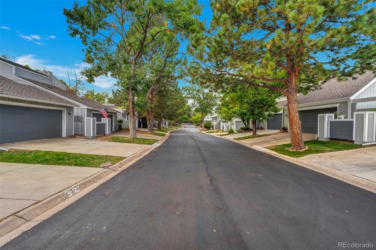
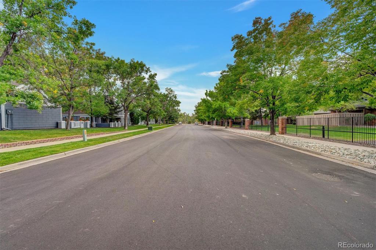
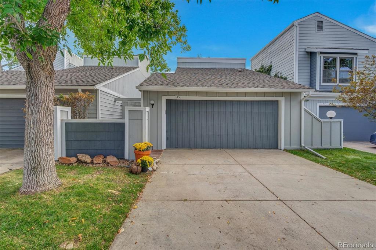


 Menu
Menu


