8176 E 53rd Drive
Denver, CO 80238 — Denver county
Price
$515,000
Sqft
2461.00 SqFt
Baths
3
Beds
3
Description
Welcome to this lovely paired home on a quiet street. Pause on the front porch seating area to take in the Colorado weather and friendly neighborhood. Enter through the welcoming foyer and into the open and spacious main living area, showcasing hand-scraped engineered hardwood floors. The kitchen is perfect for entertaining, with granite countertops, plenty of prep space, a pantry and breakfast bar opening to the main living space. The sliding door opens to your own side yard ready for a patio or deck, however you choose to customize. Wander upstairs to the master retreat with large bedroom, dual-sink master bath with luxurious tile throughout, large shower and huge soaking tub. You'll also find two additional bedrooms upstairs, along with sitting area between the bedrooms and convenient laundry. Venture to the basement, adding tons of storage and a perfect space to finish with plumbing already roughed in. A two-car garage and long driveway by Stapleton standards provide ample storage and parking. Wander over to Prairie Meadows Park and greenspace or enjoy one of the many parks, dog parks or pools your neighborhood offers. Welcome home!
Property Level and Sizes
SqFt Lot
2637.00
Lot Features
Eat-in Kitchen, Entrance Foyer, Five Piece Bath, Granite Counters, Kitchen Island, Open Floorplan, Pantry, Walk-In Closet(s)
Lot Size
0.06
Foundation Details
Concrete Perimeter
Basement
Bath/Stubbed, Full, Interior Entry, Sump Pump, Unfinished
Common Walls
End Unit, 1 Common Wall
Interior Details
Interior Features
Eat-in Kitchen, Entrance Foyer, Five Piece Bath, Granite Counters, Kitchen Island, Open Floorplan, Pantry, Walk-In Closet(s)
Appliances
Cooktop, Dishwasher, Disposal, Microwave, Oven, Refrigerator, Sump Pump
Laundry Features
In Unit
Electric
Central Air
Flooring
Carpet, Wood
Cooling
Central Air
Heating
Forced Air, Natural Gas
Exterior Details
Features
Private Yard
Water
Public
Sewer
Public Sewer
Land Details
Road Surface Type
Paved
Garage & Parking
Exterior Construction
Roof
Composition
Construction Materials
Cement Siding, Frame
Exterior Features
Private Yard
Window Features
Double Pane Windows, Window Coverings
Builder Name 1
KB Home
Builder Source
Public Records
Financial Details
Previous Year Tax
4380.00
Year Tax
2019
Primary HOA Name
Stapleton MCA
Primary HOA Phone
303-388-0724
Primary HOA Amenities
Pool
Primary HOA Fees
43.00
Primary HOA Fees Frequency
Monthly
Location
Schools
Elementary School
Westerly Creek
Middle School
DSST: Stapleton
High School
Northfield
Walk Score®
Contact me about this property
James T. Wanzeck
RE/MAX Professionals
6020 Greenwood Plaza Boulevard
Greenwood Village, CO 80111, USA
6020 Greenwood Plaza Boulevard
Greenwood Village, CO 80111, USA
- (303) 887-1600 (Mobile)
- Invitation Code: masters
- jim@jimwanzeck.com
- https://JimWanzeck.com
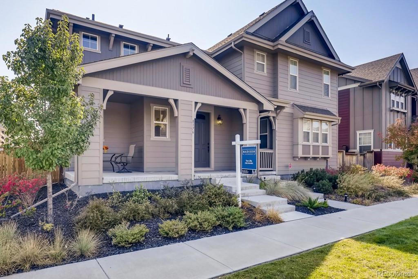
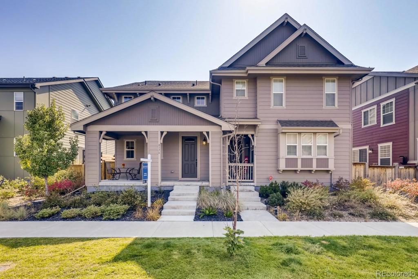
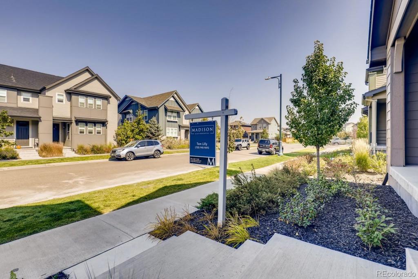
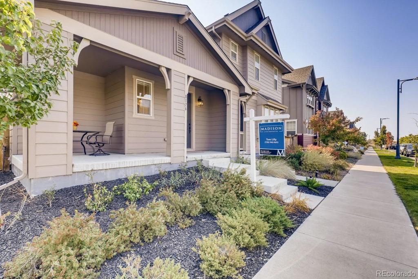
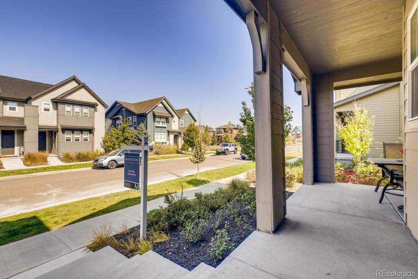
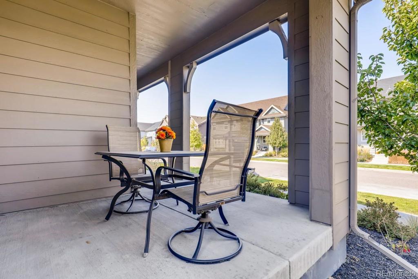
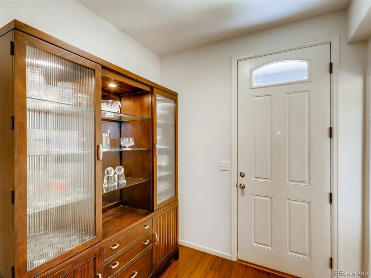
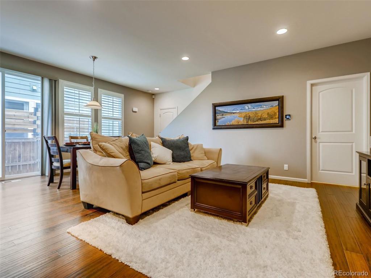
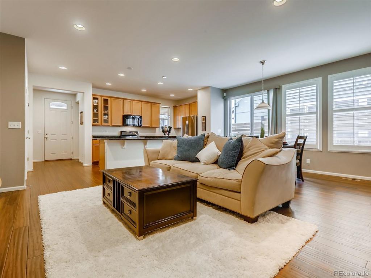
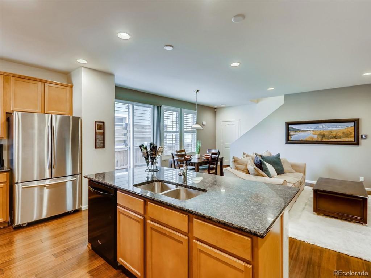
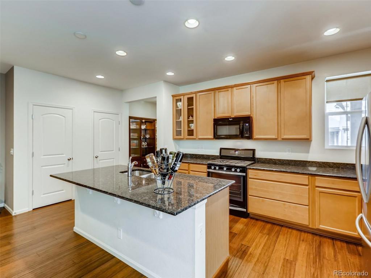
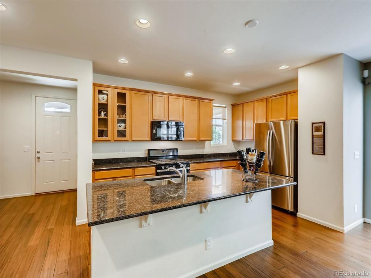
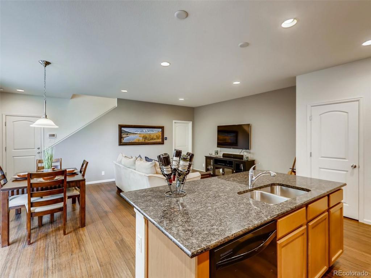
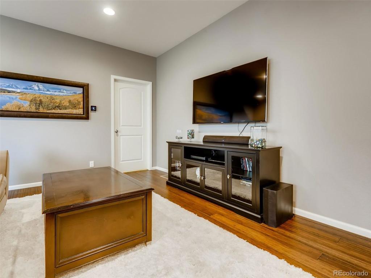
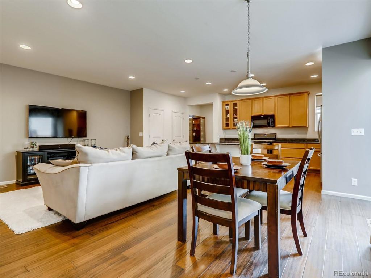
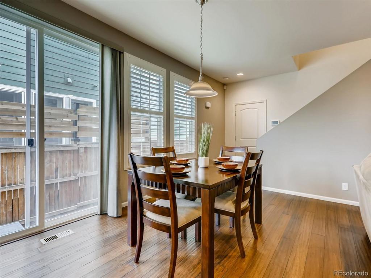
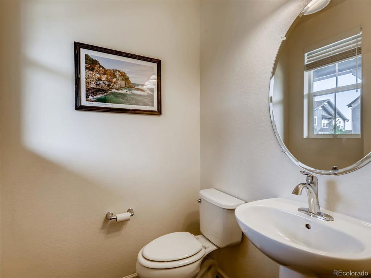
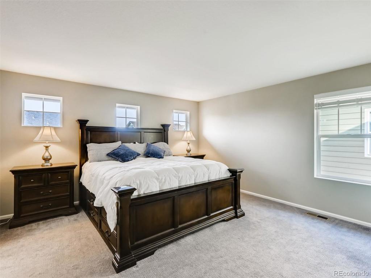
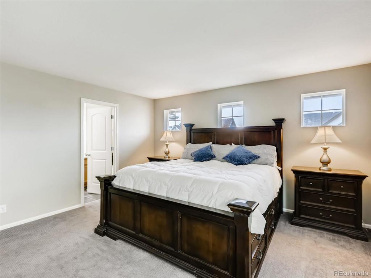
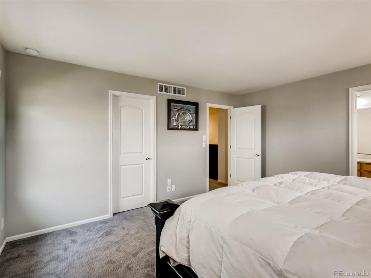
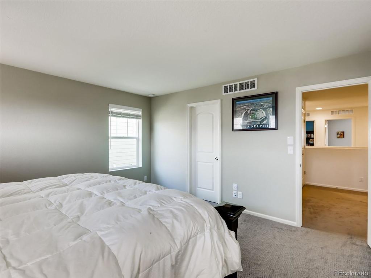
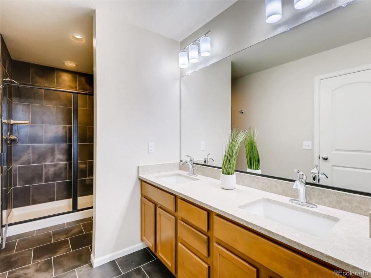
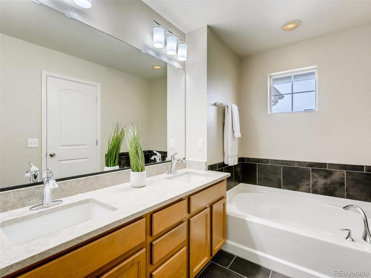
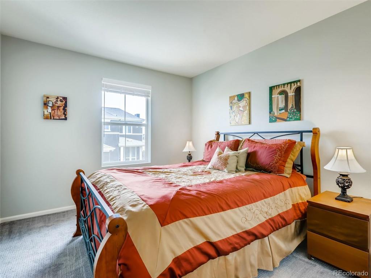
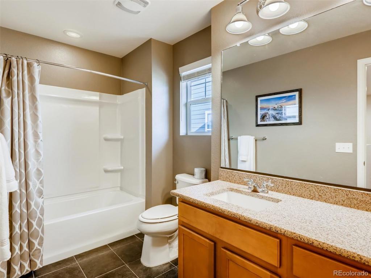
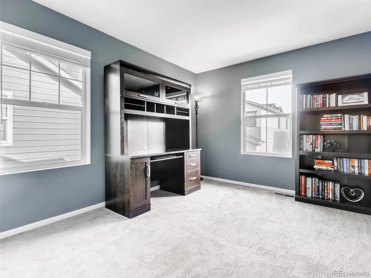
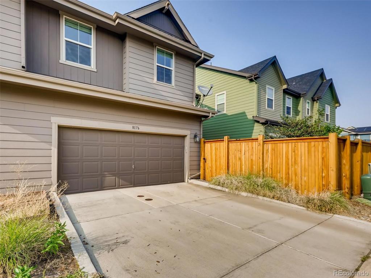
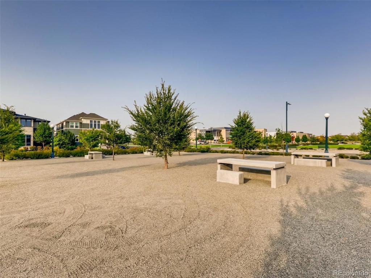
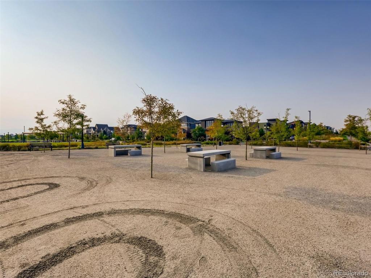
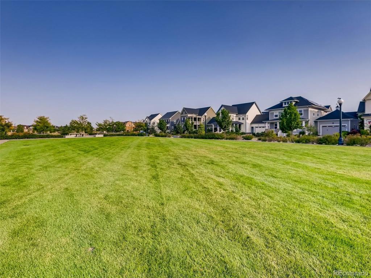
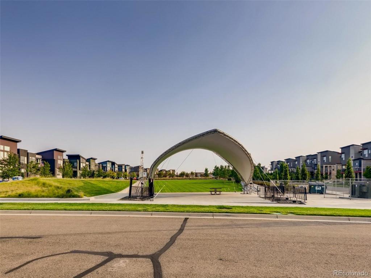
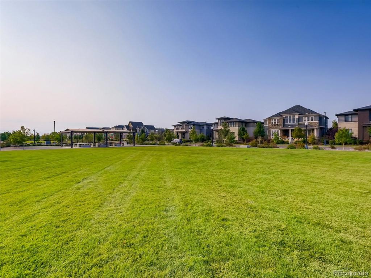


 Menu
Menu


