33352 Lynx Lane
Evergreen, CO 80439 — Jefferson county
Price
$775,000
Sqft
4263.00 SqFt
Baths
3
Beds
4
Description
Gorgeous Remodeled Split-level home nestled in Buffalo Park Estates in a Cul-de-Sac with Mountain Views offering 4 Bedrooms, 3 Baths, a Finished Basement and an Over-sized 2 Car Garage.Welcome home to this stunning mid-century modern home situated on a beautiful 1 acre wooded lot offering an open floorplan, wonderful architectural details, abundant natural light and dramatic vaulted ceilings with wood beam accents. Spacious living room with abundant natural light from large windows looks out to the majestic pine trees and has a large cozy stone wood fireplace. The dining room also has floor to ceiling windows framing impressive views and is open to the upgraded kitchen. Gourmet kitchen boasts stainless steel appliances including a gas cooktop, solid surface counters, breakfast bar, beautiful cabinetry, under cabinet lighting, tile flooring and a slider access to the back deck; ideal for relaxing and entertaining. Great garden level basement has a good-sized family/rec room with a wet bar, bar seating and 2 beverage refrigerators.
The upper level offers double master bedrooms that are both spacious and vaulted. Enjoy the remodeled spa-like bathrooms. There are 2 additional beds and a bath in the lower level. Over-sized 2 car garage has an exterior access door. This is a remarkable property with the home set back from the road, majestic ponderosa pine trees, rock outcopping, mountain views, a front and back deck to enjoy all the best that Colorado has to offer. Under 3 miles to Maxwell Falls hiking trails. Only 15 minutes to Evergreen and 20 to Conifer with shopping and dining. See Aerial and Virtual Tours.
Property Level and Sizes
SqFt Lot
46035.00
Lot Features
Eat-in Kitchen, Entrance Foyer, Primary Suite, Open Floorplan, Solid Surface Counters, Vaulted Ceiling(s), Wet Bar
Lot Size
1.06
Basement
Daylight, Finished, Full
Interior Details
Interior Features
Eat-in Kitchen, Entrance Foyer, Primary Suite, Open Floorplan, Solid Surface Counters, Vaulted Ceiling(s), Wet Bar
Appliances
Cooktop, Dishwasher, Disposal, Double Oven, Dryer, Microwave, Range Hood, Refrigerator, Washer, Wine Cooler
Laundry Features
In Unit
Electric
None
Flooring
Carpet, Tile
Cooling
None
Heating
Baseboard, Hot Water, Natural Gas, Radiant
Fireplaces Features
Living Room, Wood Burning
Utilities
Electricity Connected, Natural Gas Available
Exterior Details
Features
Rain Gutters
Lot View
Mountain(s)
Water
Well
Sewer
Septic Tank
Land Details
Road Frontage Type
Public
Road Responsibility
Public Maintained Road
Garage & Parking
Parking Features
Concrete, Driveway-Dirt, Exterior Access Door, Oversized
Exterior Construction
Roof
Rolled/Hot Mop, Tar/Gravel
Construction Materials
Concrete, Frame, Stone, Wood Siding
Exterior Features
Rain Gutters
Window Features
Window Coverings
Builder Source
Public Records
Financial Details
Previous Year Tax
3660.00
Year Tax
2019
Primary HOA Fees
0.00
Location
Schools
Elementary School
Wilmot
Middle School
Evergreen
High School
Evergreen
Walk Score®
Contact me about this property
James T. Wanzeck
RE/MAX Professionals
6020 Greenwood Plaza Boulevard
Greenwood Village, CO 80111, USA
6020 Greenwood Plaza Boulevard
Greenwood Village, CO 80111, USA
- (303) 887-1600 (Mobile)
- Invitation Code: masters
- jim@jimwanzeck.com
- https://JimWanzeck.com
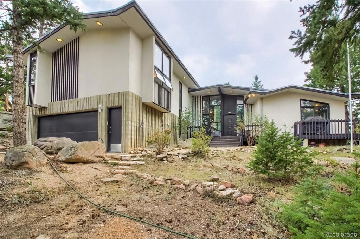
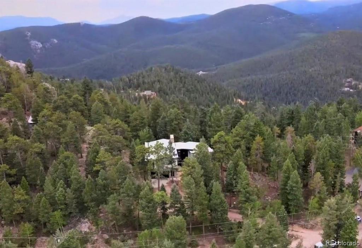
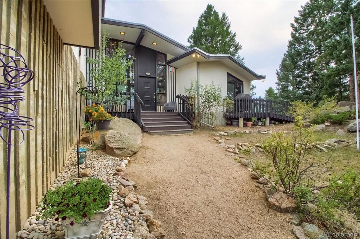
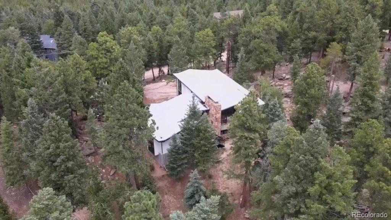
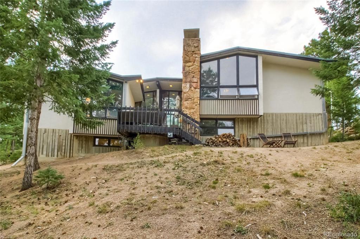
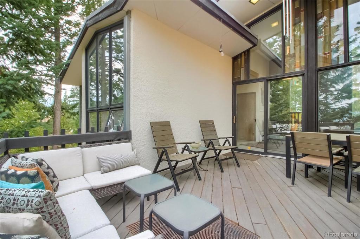
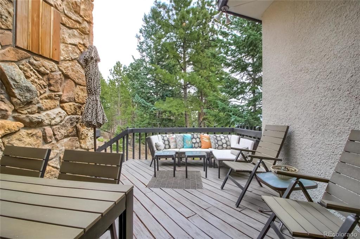
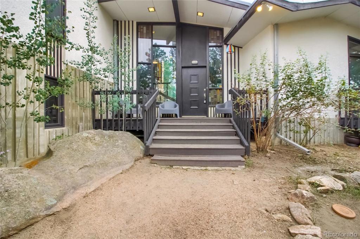
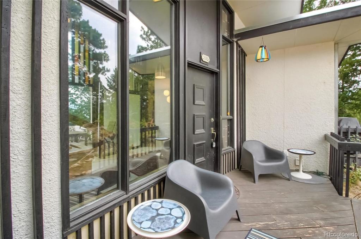
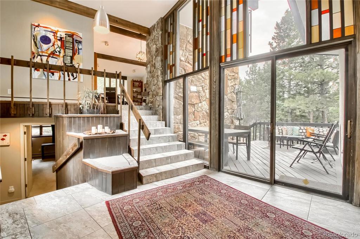
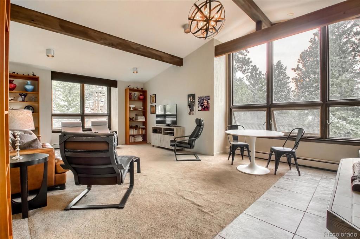
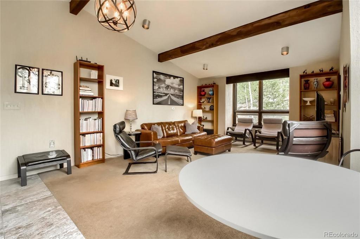
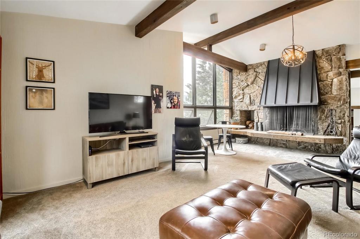
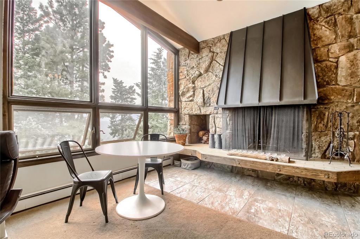
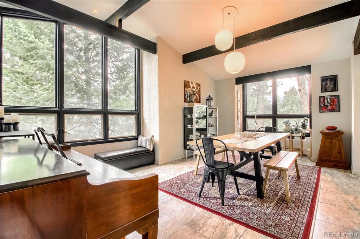
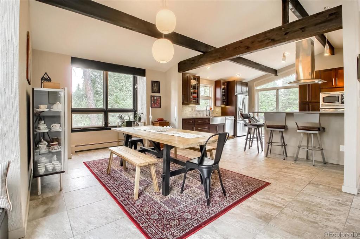
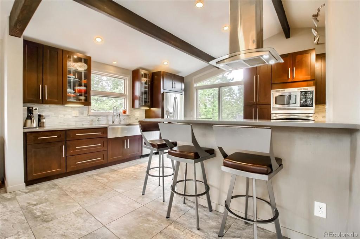
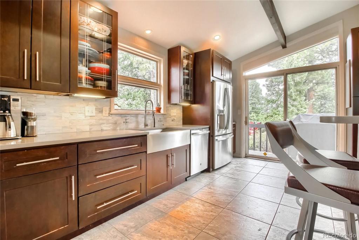
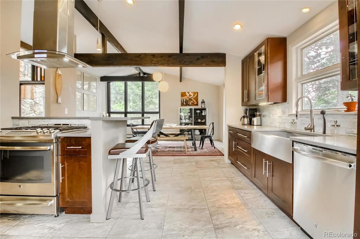
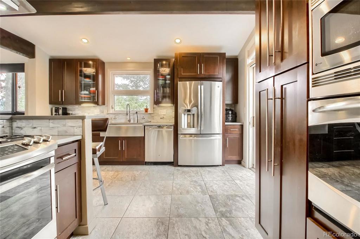
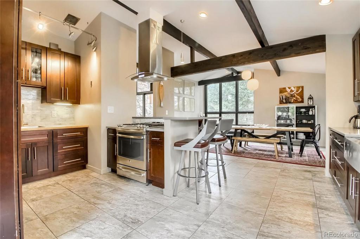
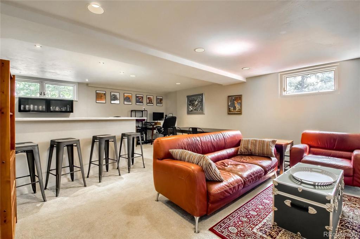
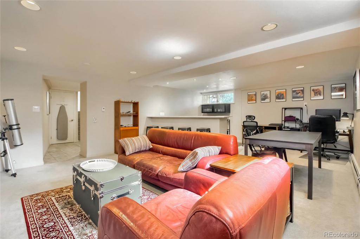
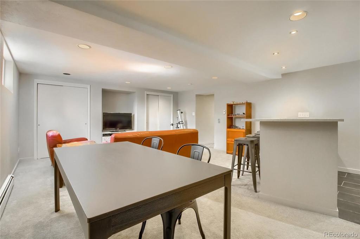
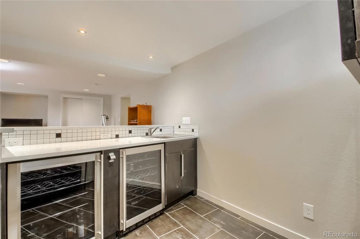
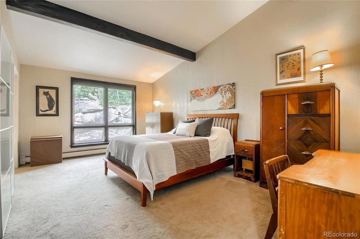
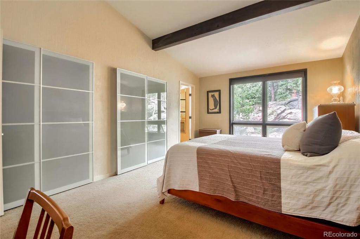
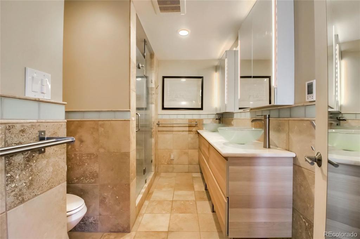
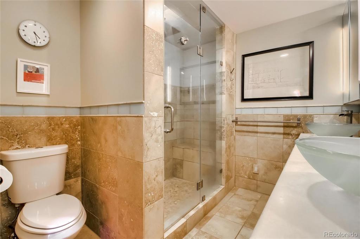
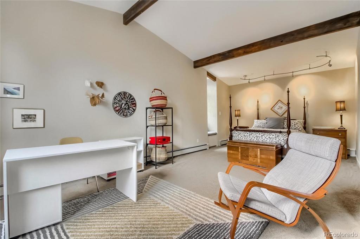
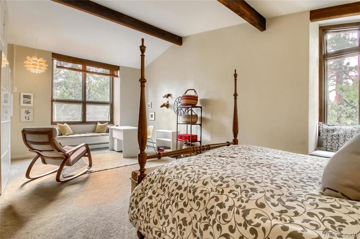
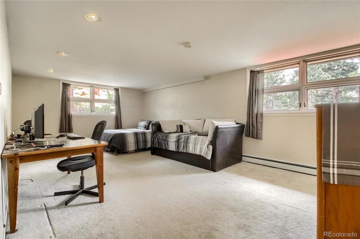
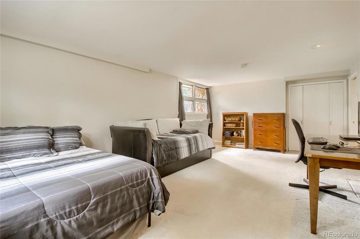
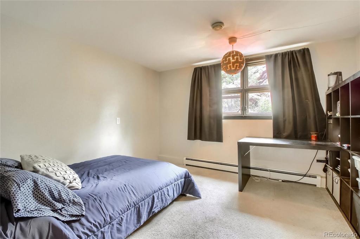
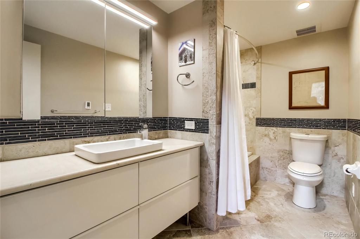
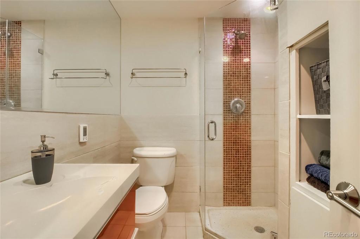
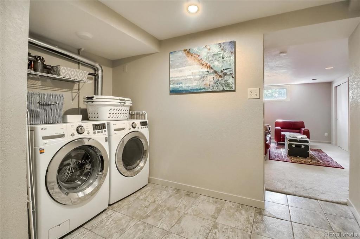
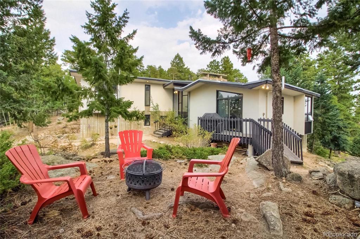
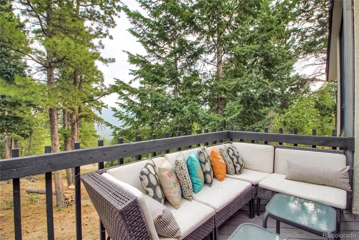
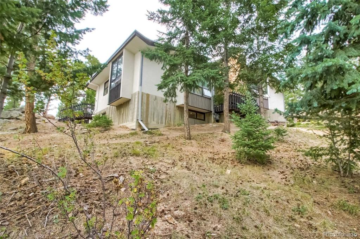


 Menu
Menu


