4706 Copeland Circle #202
Highlands Ranch, CO 80126 — Douglas county
Price
$305,000
Sqft
1133.00 SqFt
Baths
2
Beds
2
Description
Look no further. This adorable top floor end unit in Shadow Canyon's private gated community is a rare find with a detached garage just steps away. Enjoy the open floor plan with vaulted ceilings and new carpet throughout the unit. The kitchen has new resilient water-proof luxury plank vinyl flooring. A look that will last and your feet will love. Enjoy the ease of maintenance of this wonderful flooring choice. All kitchen appliances are included. Family room features vaulted ceilings, a cozy gas fireplace to keep you warm in the winter and ceiling fan to keep you cool during the summer. TV mount over the fireplace is included. The expansive master bedroom has a spacious walk in-closet with full bath and double sinks. The guest room has a walk-in closet and access to a second full bath. Laundry room has upper cabinets and yes the brand new washer/dryer are included. As the sun rises and sets enjoy breakfast or dinner on your private covered balcony. Balcony has an extra storage closet. New AC and water heater is a bonus! Spend your free time enjoying the community pool, fitness center and hot tub. Plan a party in the clubhouse and don't forget the playground for the kids. Just minutes to the C-470 trails. This is a must see! Any questions contact agent @303-868-4409.
Property Level and Sizes
SqFt Lot
0.00
Lot Features
Ceiling Fan(s), Open Floorplan, Smoke Free, Tile Counters, Vaulted Ceiling(s), Walk-In Closet(s)
Common Walls
End Unit,No One Above
Interior Details
Interior Features
Ceiling Fan(s), Open Floorplan, Smoke Free, Tile Counters, Vaulted Ceiling(s), Walk-In Closet(s)
Appliances
Dishwasher, Disposal, Dryer, Gas Water Heater, Microwave, Oven, Refrigerator, Washer
Electric
Central Air
Flooring
Carpet, Laminate, Linoleum, Vinyl
Cooling
Central Air
Heating
Forced Air
Fireplaces Features
Family Room, Gas
Utilities
Cable Available
Exterior Details
Features
Balcony, Playground
Patio Porch Features
Covered,Deck
Water
Public
Sewer
Public Sewer
Land Details
Road Surface Type
Paved
Garage & Parking
Parking Spaces
2
Parking Features
Concrete
Exterior Construction
Roof
Composition
Construction Materials
Frame, Rock, Stucco
Architectural Style
Contemporary
Exterior Features
Balcony, Playground
Window Features
Window Coverings
Security Features
Smoke Detector(s)
Builder Source
Public Records
Financial Details
PSF Total
$269.20
PSF Finished
$269.20
PSF Above Grade
$269.20
Previous Year Tax
1850.00
Year Tax
2019
Primary HOA Management Type
Professionally Managed
Primary HOA Name
Maximum Property Management
Primary HOA Phone
303-369-0800
Primary HOA Website
http:maximummgt.com
Primary HOA Amenities
Clubhouse,Fitness Center,Gated,Parking,Playground,Pool,Spa/Hot Tub
Primary HOA Fees Included
Insurance, Maintenance Grounds, Maintenance Structure, Road Maintenance, Sewer, Snow Removal, Trash, Water
Primary HOA Fees
265.00
Primary HOA Fees Frequency
Monthly
Primary HOA Fees Total Annual
3180.00
Location
Schools
Elementary School
Cougar Run
Middle School
Cresthill
High School
Highlands Ranch
Walk Score®
Contact me about this property
James T. Wanzeck
RE/MAX Professionals
6020 Greenwood Plaza Boulevard
Greenwood Village, CO 80111, USA
6020 Greenwood Plaza Boulevard
Greenwood Village, CO 80111, USA
- (303) 887-1600 (Mobile)
- Invitation Code: masters
- jim@jimwanzeck.com
- https://JimWanzeck.com
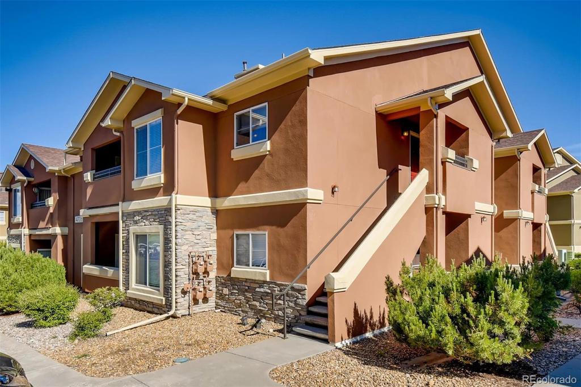
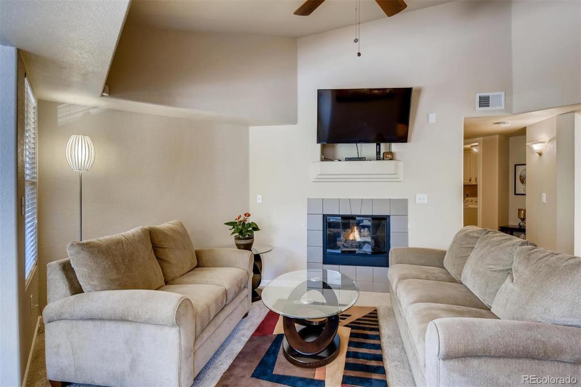
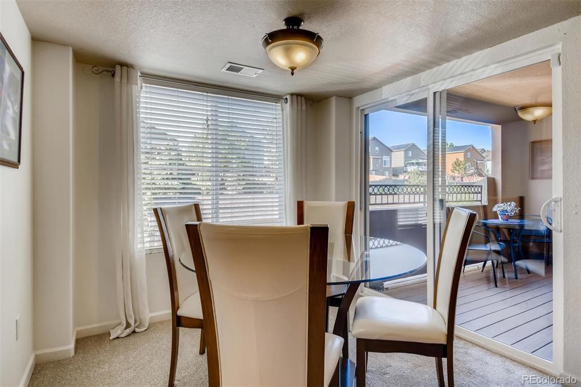
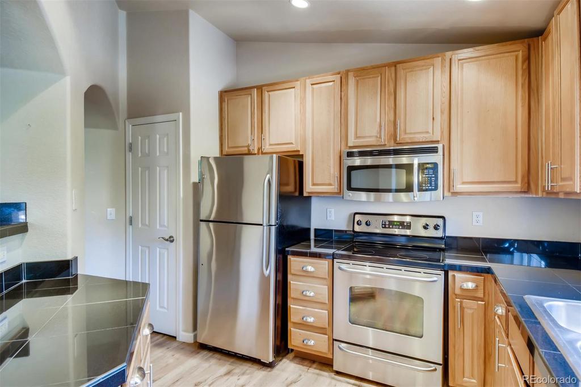
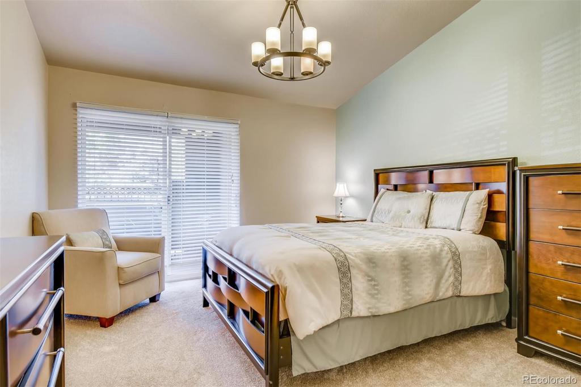
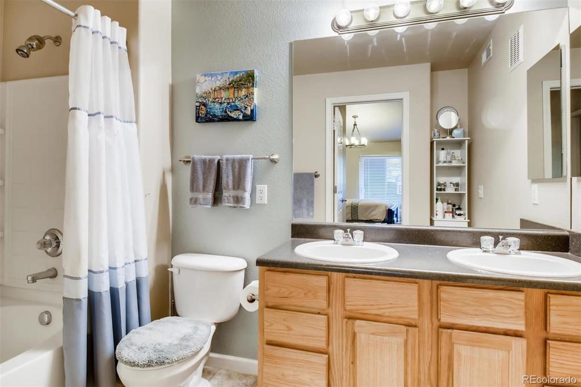
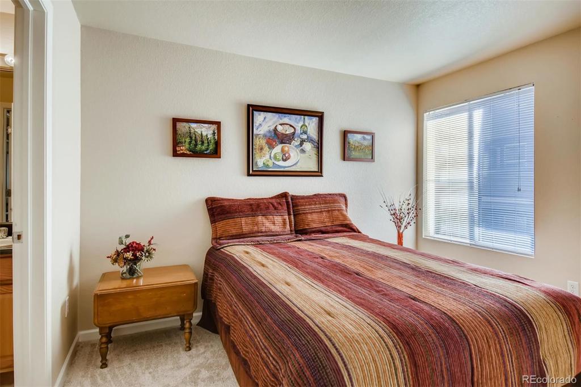
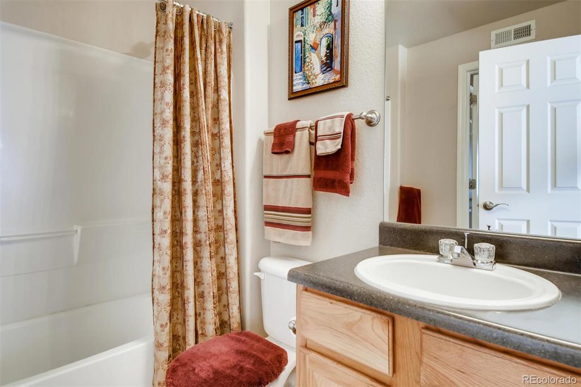
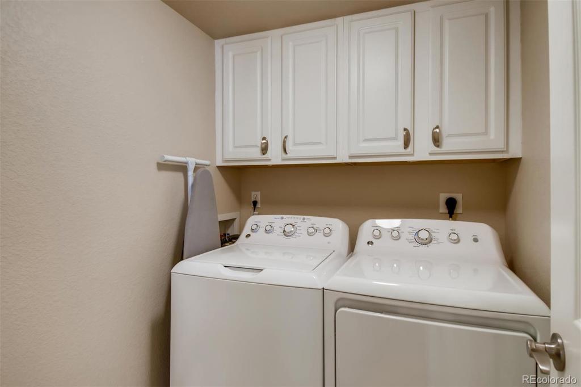
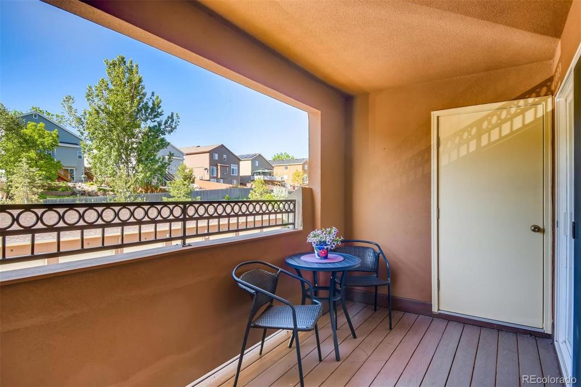
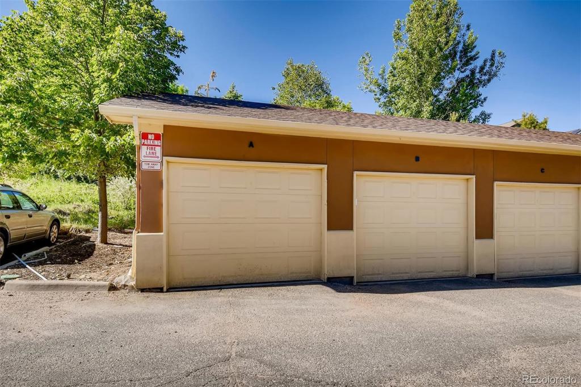
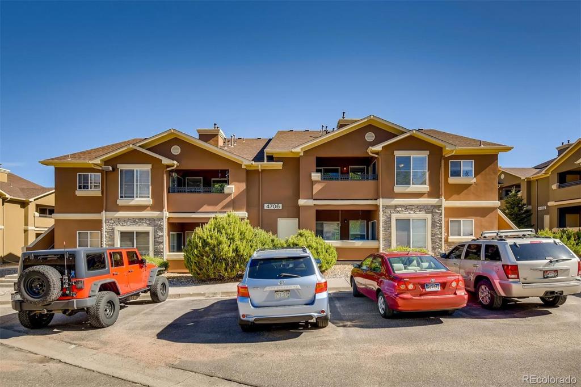
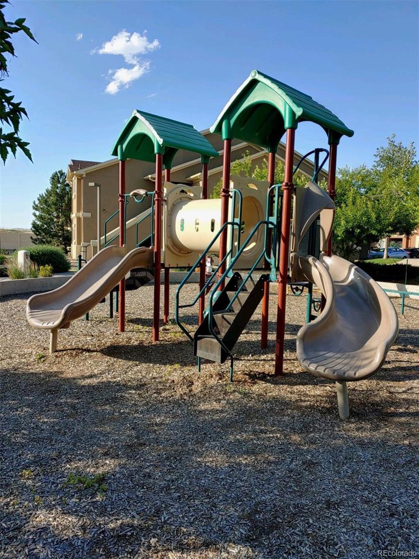
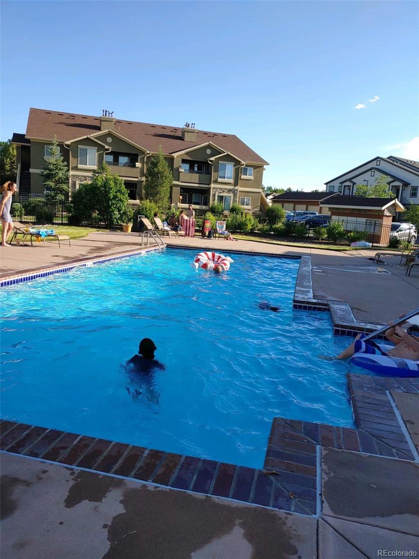
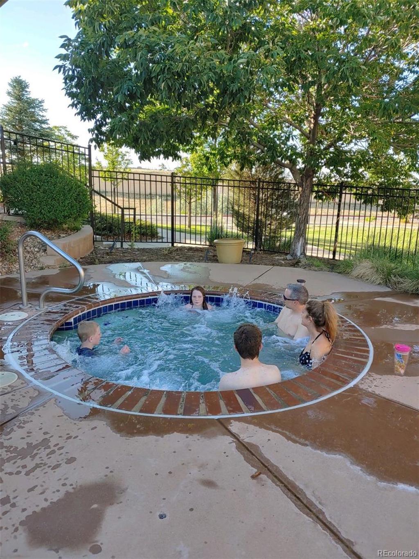
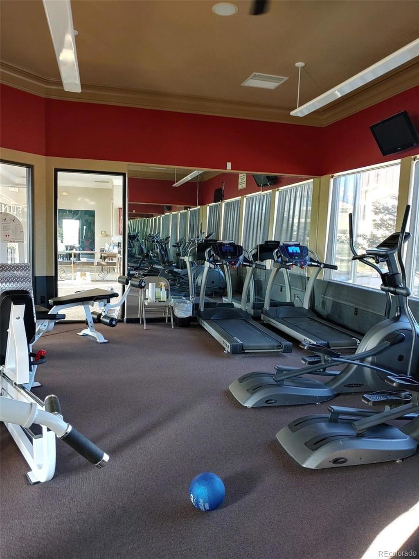


 Menu
Menu


