8365 Pebble Creek Way #203
Highlands Ranch, CO 80126 — Douglas county
Price
$232,900
Sqft
724.00 SqFt
Baths
1
Beds
1
Description
Updated, Bright, and Ready to call "Home". This Top Floor Penthouse Corner Unit with Vaulted Ceilings is Open, Bright, with no To-Do List. Updated Cabinets, Granite Counters, and Stainless Appliances including the Gas Range make cooking a pleasure. Dine at the Table or at the Bar that are both open to the Living Room, Fireplace, and East Facing Patio.Double Sinks and plenty of vanity space in the updated Bathroom means room to spread out during your morning routine. Have lots of stuff? The Walk-In Master Closet has a Custom California Closets system installed with PLENTY of space for your clothes, shoes, seasonal storage, and more! No need to deal with Snow on the car and worrying about Hail storms, as this unit includes a Detached Garage directly across from the Building. East Facing Patio with Huge New Sliding Door give lots of light, air, and privacy, as the HOA greenery gives you an outdoor getaway. Additional Built In Storage Shelves in the heated Patio Closet are great for the little extras or bulk buys you want to have handy but not in the way.New Windows Throughout, Newer Washer and Dryer, Kitchen Appliances, Ring Doorbell, and Living Room Surround Sound are all included. Less than 2 miles to LOTS of restaurants, retail, and activities! David Lorenz Park, C-470 Bike Trail, Enchanted Grounds Coffee, Blue Spruce Brewing Company, The Egg, Los Dos Patrillos, Super Target, Bahama Buck's Snow Cones and more.Can't visit in person or want to see more? Check out the 3D Tour at www.8365PebbleCreekWay203.com
Property Level and Sizes
SqFt Lot
511.00
Lot Features
Breakfast Nook, Built-in Features, Ceiling Fan(s), Eat-in Kitchen, Granite Counters, High Ceilings, Open Floorplan, Pantry, Sound System, Vaulted Ceiling(s)
Lot Size
0.01
Common Walls
End Unit,No One Above,2+ Common Walls
Interior Details
Interior Features
Breakfast Nook, Built-in Features, Ceiling Fan(s), Eat-in Kitchen, Granite Counters, High Ceilings, Open Floorplan, Pantry, Sound System, Vaulted Ceiling(s)
Appliances
Dishwasher, Disposal, Dryer, Gas Water Heater, Microwave, Oven, Range, Washer
Electric
Central Air
Flooring
Carpet, Tile
Cooling
Central Air
Heating
Forced Air
Fireplaces Features
Gas Log, Living Room
Utilities
Cable Available, Electricity Connected, Natural Gas Connected
Exterior Details
Features
Balcony, Lighting, Rain Gutters
Patio Porch Features
Covered,Front Porch,Patio
Water
Public
Sewer
Public Sewer
Land Details
PPA
23500000.00
Road Surface Type
Paved
Garage & Parking
Parking Spaces
1
Parking Features
Storage
Exterior Construction
Roof
Architectural Shingles
Construction Materials
Frame, Wood Siding
Exterior Features
Balcony, Lighting, Rain Gutters
Window Features
Double Pane Windows, Window Treatments
Security Features
Carbon Monoxide Detector(s),Smoke Detector(s),Video Doorbell
Builder Source
Public Records
Financial Details
PSF Total
$324.59
PSF Finished
$324.59
PSF Above Grade
$324.59
Previous Year Tax
1417.00
Year Tax
2019
Primary HOA Management Type
Professionally Managed
Primary HOA Name
Canyon Ranch Canyon Ranch Condominiums Association
Primary HOA Phone
(303) 758-4355
Primary HOA Website
http://www.canyonranchcondos.org/
Primary HOA Amenities
Clubhouse,Fitness Center,Gated,Parking,Playground,Pool
Primary HOA Fees Included
Capital Reserves, Insurance, Maintenance Grounds, Maintenance Structure, Sewer, Snow Removal, Trash, Water
Primary HOA Fees
263.00
Primary HOA Fees Frequency
Monthly
Primary HOA Fees Total Annual
3778.88
Location
Schools
Elementary School
Cougar Run
Middle School
Cresthill
High School
Highlands Ranch
Walk Score®
Contact me about this property
James T. Wanzeck
RE/MAX Professionals
6020 Greenwood Plaza Boulevard
Greenwood Village, CO 80111, USA
6020 Greenwood Plaza Boulevard
Greenwood Village, CO 80111, USA
- (303) 887-1600 (Mobile)
- Invitation Code: masters
- jim@jimwanzeck.com
- https://JimWanzeck.com
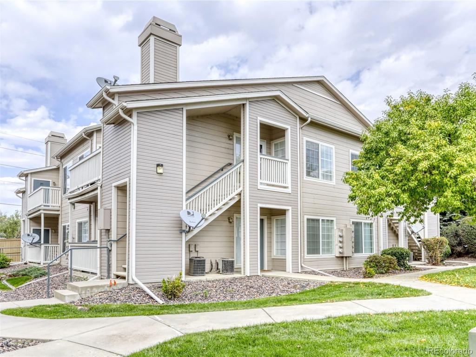
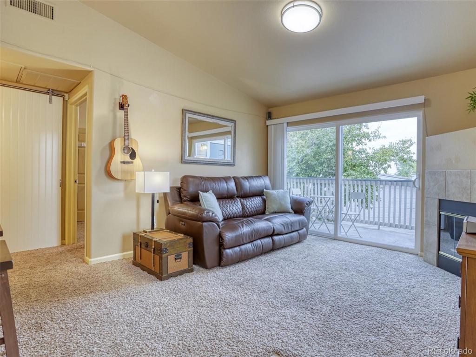
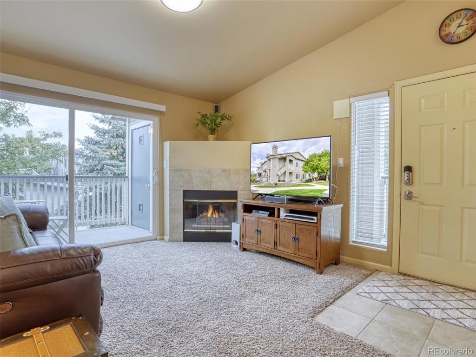
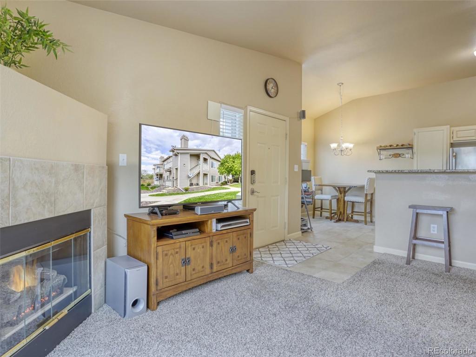
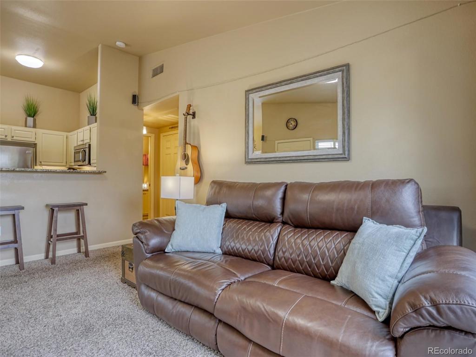
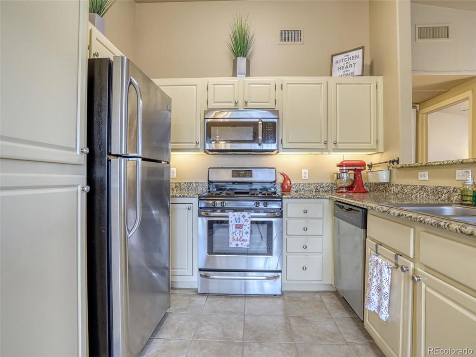
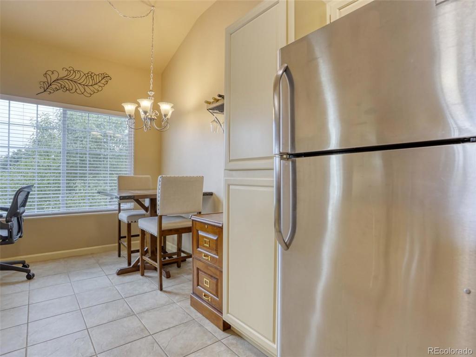
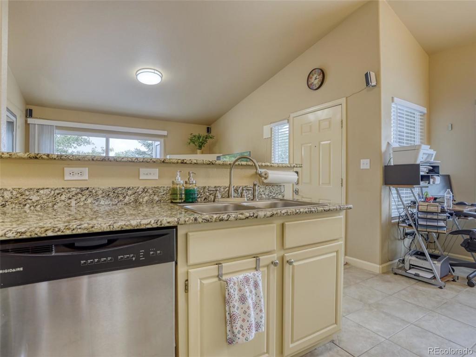
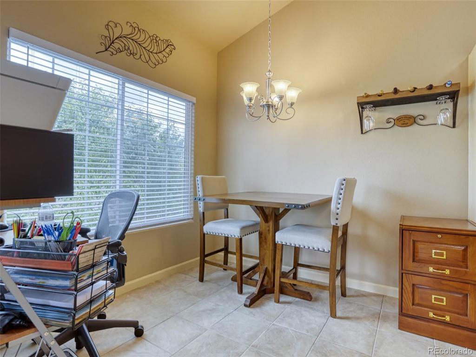
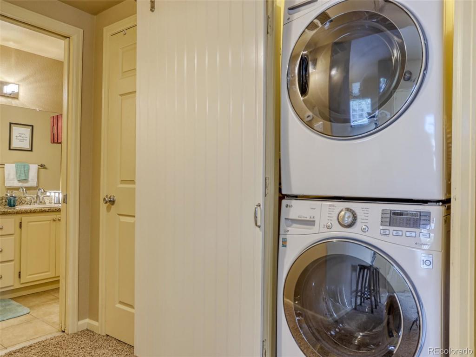
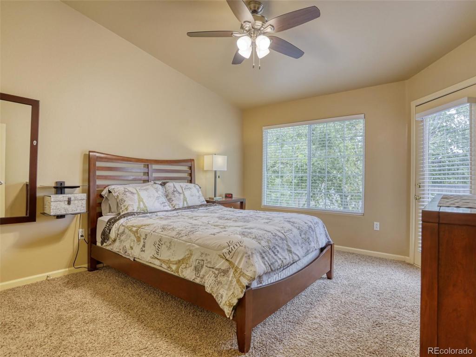
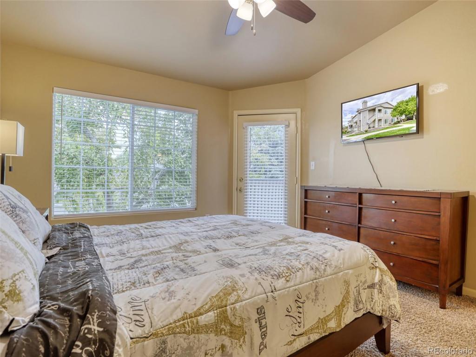
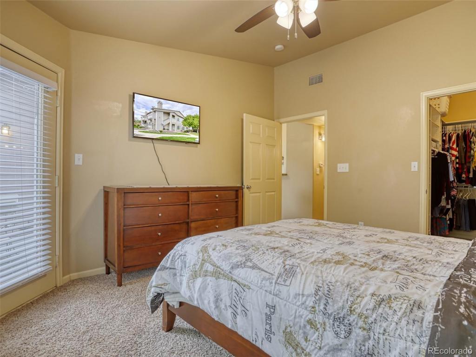
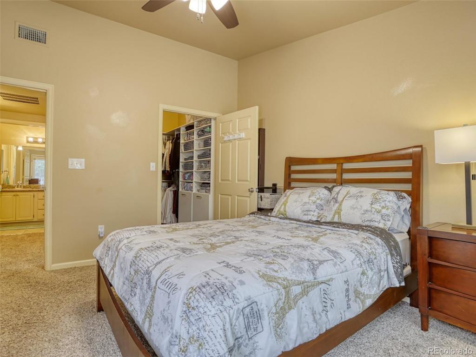
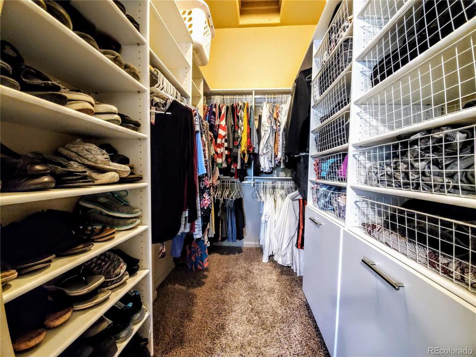
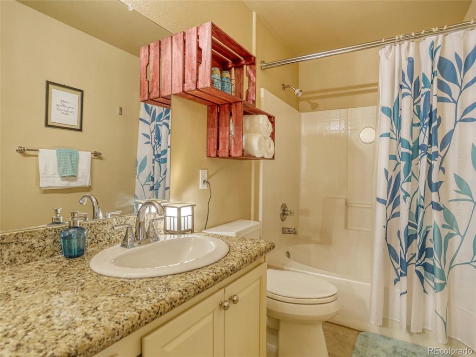
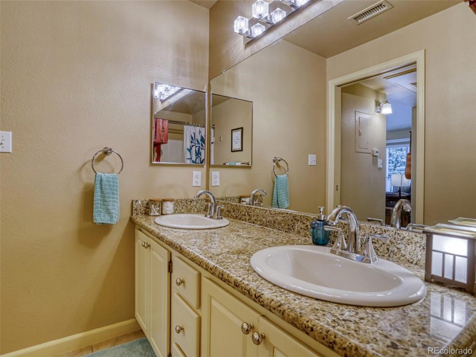
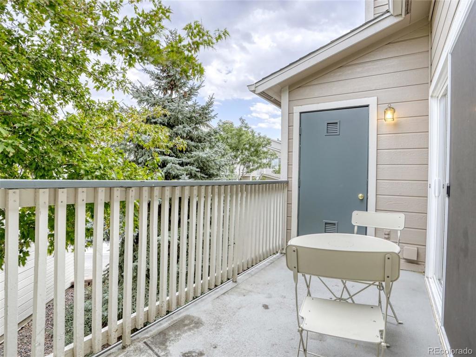
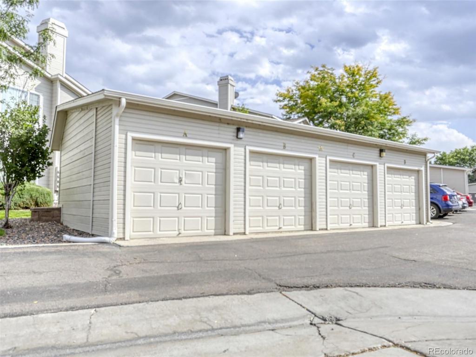
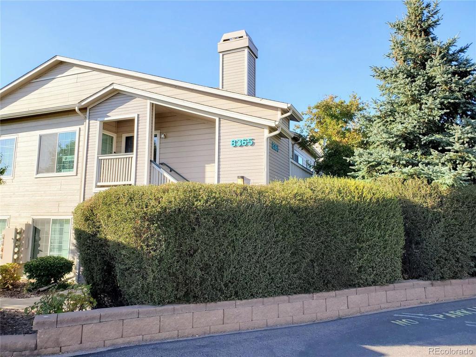
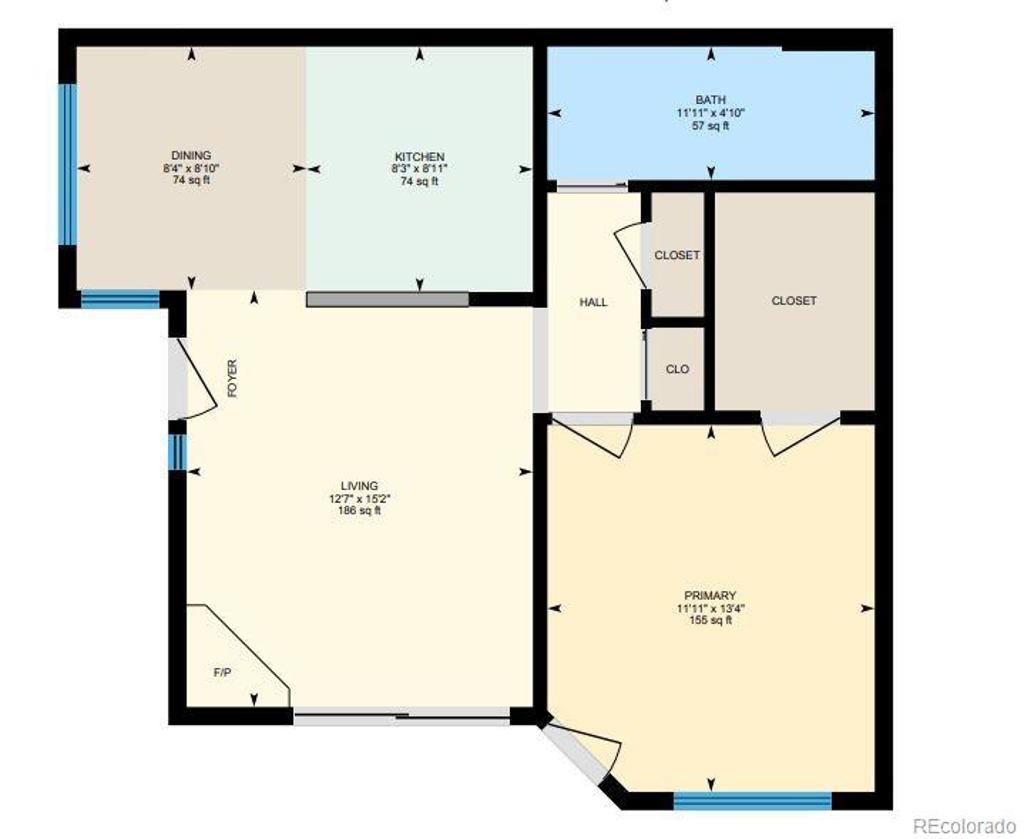
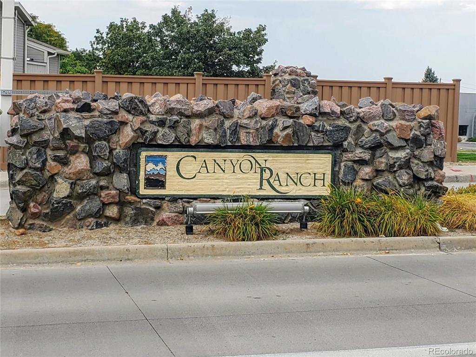
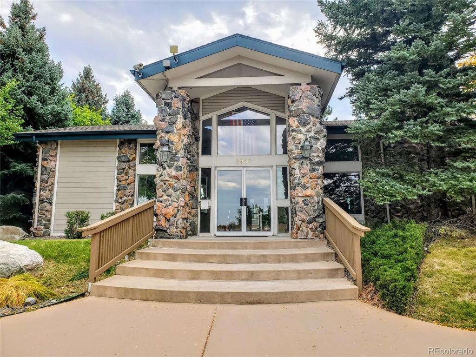


 Menu
Menu


