1468 Briarhollow Lane
Highlands Ranch, CO 80129 — Douglas county
Price
$420,000
Sqft
1320.00 SqFt
Baths
2
Beds
2
Description
Look no further for your perfect home! This charming and immaculate home was one of the model homes for the subdivision. It is perfectly situated on a quiet street and close to all your local amenities. The home owner has consistently cared for this home and made updates along the way. Starting with the exterior of the home, you'll find the landscaping has been updated to give the home great curb appeal, new concrete driveway, steps, sidewalk in 2019. New exterior paint and woodwork around the front patio in 2020. Once in the backyard, you'll be greeted with many mature trees for maximum privacy, a newly painted shed and a new coat of paint on the deck for many summer sunsets to enjoy. As you step inside the foyer, the vaulted ceilings and beautifully refinished hardwood floors will be inviting for you and all your guests. You'll find the hardwood floors carry on the stairscase and the ceiling fan and light fixtures have been updated to keep with the inviting theme. Wrought iron handles have been added all throughout the home, along with new blinds and a fresh coat of paint. On the upper floor, you'll have the master bedroom with plenty of light and a walk in closet. The master bath is connected to the master bedroom and just down the hallway, the kitchen awaits you with a island and lots of windows and light. Heading to the lower area, there is a great flex space that could be used for an office or media room. It currently is a formal dining room. The laundry and second bedroom and bathroom are conveniently located next to the flex space. There is plenty of light as the lower level is garden level. Additional notes: in 2019, the hot water heater was replaced and in 2018 a new furnace was installed. This home has a full radon mitigation system. The roof is also concrete built for a long lifespan. A perfect home not to be missed. Thank you for viewing!
Property Level and Sizes
SqFt Lot
5053.00
Lot Features
Breakfast Nook, Ceiling Fan(s), Kitchen Island, Radon Mitigation System, Walk-In Closet(s)
Lot Size
0.12
Basement
Daylight, Crawl Space, Finished, Full, Sump Pump
Interior Details
Interior Features
Breakfast Nook, Ceiling Fan(s), Kitchen Island, Radon Mitigation System, Walk-In Closet(s)
Appliances
Cooktop, Dishwasher, Electric Water Heater, Microwave, Refrigerator, Sump Pump
Electric
Central Air
Flooring
Carpet, Tile, Wood
Cooling
Central Air
Heating
Forced Air, Natural Gas
Utilities
Cable Available, Electricity Available, Internet Access (Wired), Natural Gas Connected, Phone Connected
Exterior Details
Features
Private Yard
Water
Public
Sewer
Public Sewer
Land Details
Garage & Parking
Exterior Construction
Roof
Concrete
Construction Materials
Frame, Wood Siding
Exterior Features
Private Yard
Window Features
Double Pane Windows
Security Features
Carbon Monoxide Detector(s), Smoke Detector(s)
Builder Source
Public Records
Financial Details
Previous Year Tax
2415.00
Year Tax
2019
Primary HOA Name
HRCA
Primary HOA Phone
303-791-2500
Primary HOA Amenities
Clubhouse, Fitness Center, Park, Playground, Pool, Tennis Court(s), Trail(s)
Primary HOA Fees
152.00
Primary HOA Fees Frequency
Quarterly
Location
Schools
Elementary School
Saddle Ranch
Middle School
Ranch View
High School
Thunderridge
Walk Score®
Contact me about this property
James T. Wanzeck
RE/MAX Professionals
6020 Greenwood Plaza Boulevard
Greenwood Village, CO 80111, USA
6020 Greenwood Plaza Boulevard
Greenwood Village, CO 80111, USA
- (303) 887-1600 (Mobile)
- Invitation Code: masters
- jim@jimwanzeck.com
- https://JimWanzeck.com
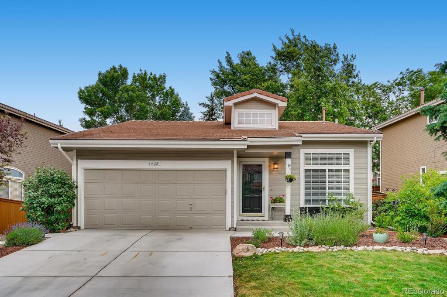
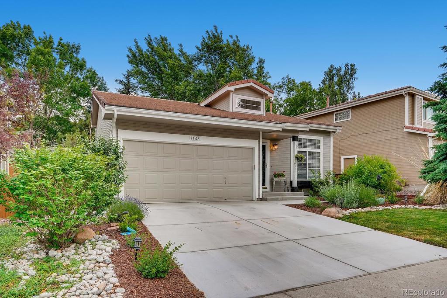
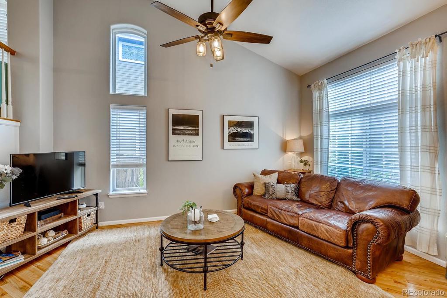
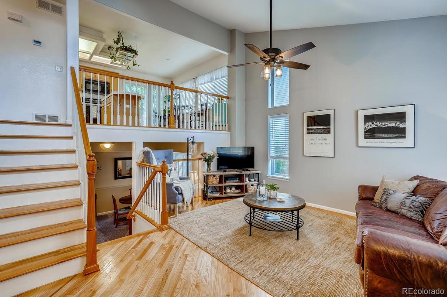
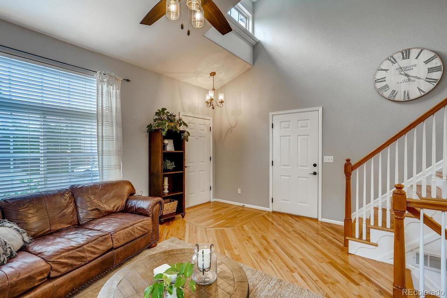
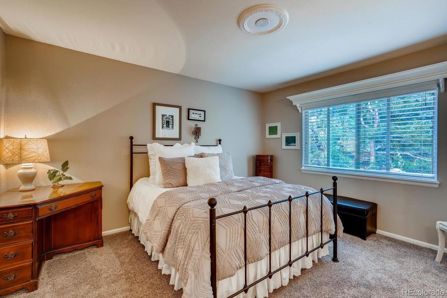
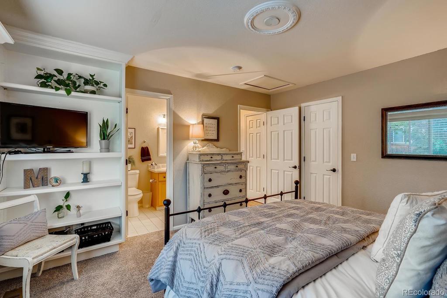
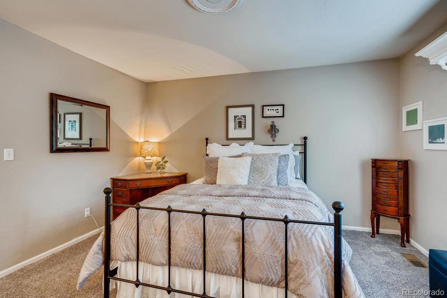
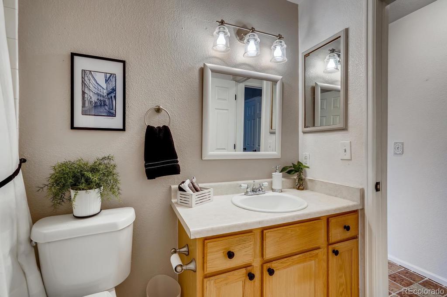
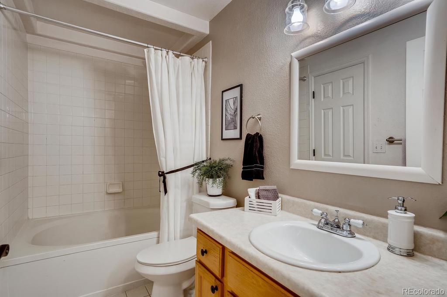
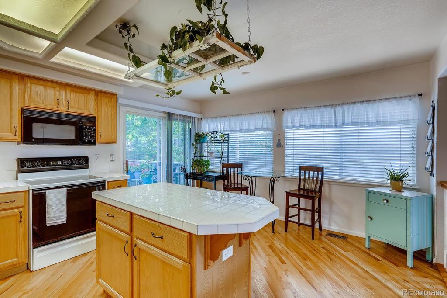
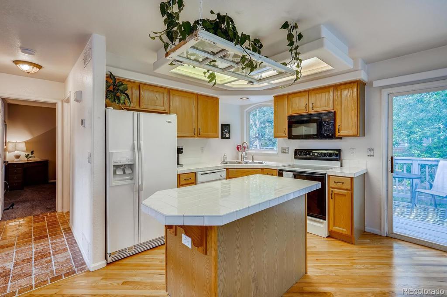
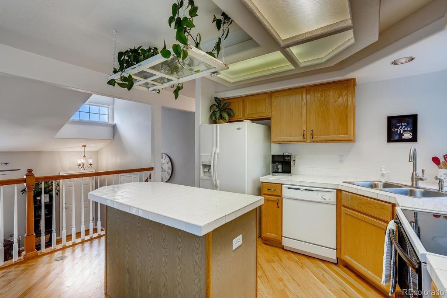
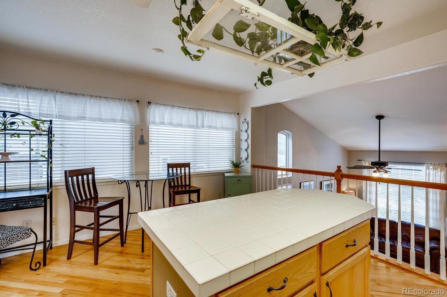
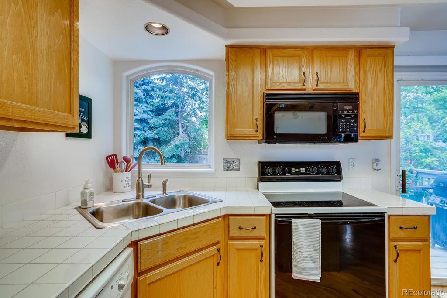
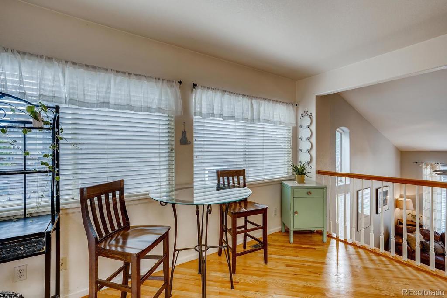
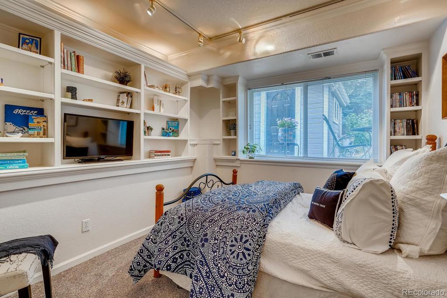
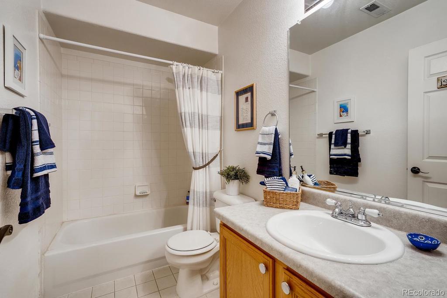
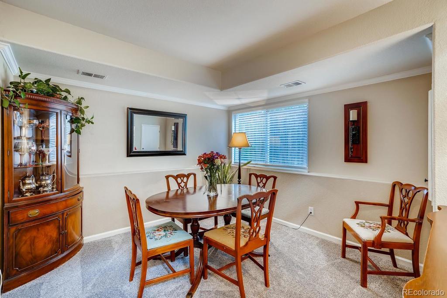
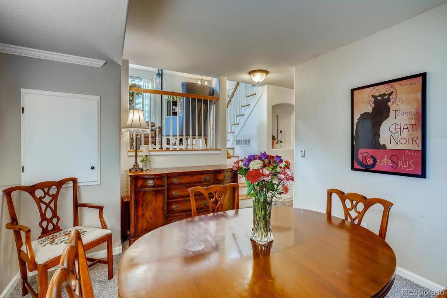
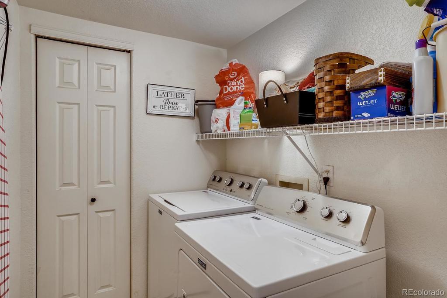
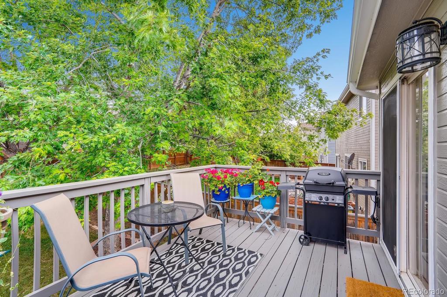
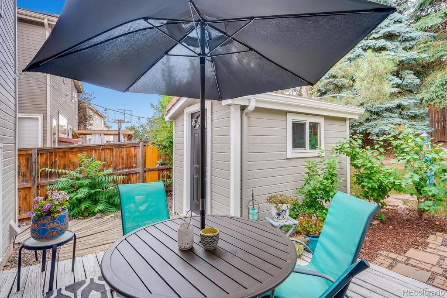
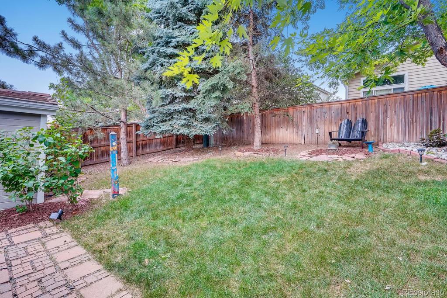
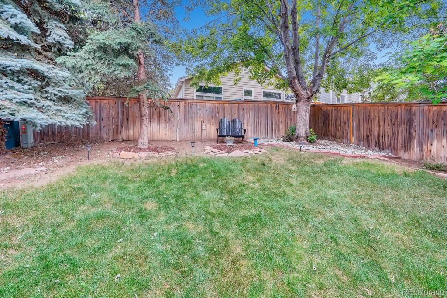
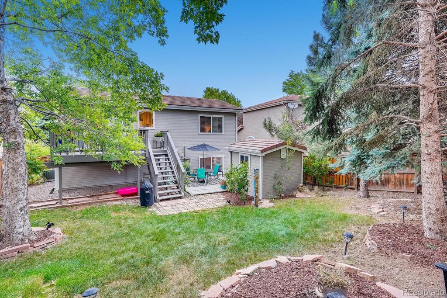
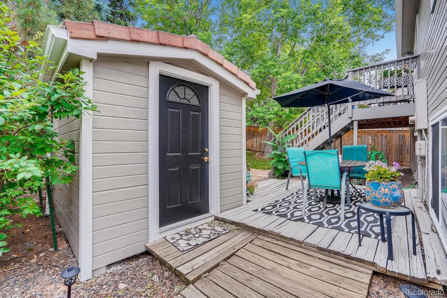


 Menu
Menu


