7064 W Belmont Drive
Littleton, CO 80123 — Jefferson county
Price
$724,950
Sqft
3613.00 SqFt
Baths
3
Beds
3
Description
You'll see that the seller left no expense in making this home move-in ready and marvelous. Highlights: eat in nook with deck access, stainless steel appliances, 4 burner gas stove and downdraft, pantry, pull out shelving, 42" uppers, oak floor and granite counters, beautiful subway tile, all hardware throughout the home is new brushed nickel. New can lighting added recently along with new smoke/CO detectors. The entry is stunning with new hardwood floors that lead to travertine flooring in the dining room, new 5" baseboards throughout, all new door hardware, and new light fixtures. Upstairs the master suite offers a beautiful mountain view, small refrigerator, cabinets and coffee station, granite counters, 5 piece master bath with heated floors and wood-like tile, master closet is oversized and has a built-in ironing board, and custom cherry finish built-ins. Plus the small loft at the top of the stairway showcases built-in bookshelves for a beautiful library. The WALK-OUT basement has partial in-floor heating, manufactured wood flooring, 9' ceilings for a spacious feel, and a fun clubhouse under the stairs. There is plenty of storage for all seasons plus a gas line to the exterior for a grill. Also featured are solar panels, wet bar, crown molding, surround sound throughout the home (never used by this owner), oversized shower seats, stamped concrete lower patio, composite decking above, newer 2" faux wood blinds throughout, a 50 gal water heater, newer furnace with attached humidifier and updated paint interior and exterior. Enjoy the tandem 3 car garage. There is access to the large neighborhood lake and boat dock, a short path walk to the clubhouse and swimming pools, tennis courts and playground. Affordable HOAs and beautiful new paint inside and outside. The exterior and all windows were all re-caulked when painted this year! The a/c was serviced spring 2019. There is room to grow here and with a minor remodel, there is the potential for adding another upstairs bath and 2 additional bedrooms!
Property Level and Sizes
SqFt Lot
5157.00
Lot Features
Audio/Video Controls, Built-in Features, Ceiling Fan(s), Eat-in Kitchen, Entrance Foyer, Five Piece Bath, Granite Counters, High Ceilings, High Speed Internet, Master Suite, Open Floorplan, Pantry, Radon Mitigation System, Sound System, Utility Sink, Vaulted Ceiling(s), Walk-In Closet(s), Wet Bar, Wired for Data
Lot Size
0.12
Basement
Exterior Entry,Finished,Partial,Walk-Out Access
Base Ceiling Height
9'
Interior Details
Interior Features
Audio/Video Controls, Built-in Features, Ceiling Fan(s), Eat-in Kitchen, Entrance Foyer, Five Piece Bath, Granite Counters, High Ceilings, High Speed Internet, Master Suite, Open Floorplan, Pantry, Radon Mitigation System, Sound System, Utility Sink, Vaulted Ceiling(s), Walk-In Closet(s), Wet Bar, Wired for Data
Appliances
Bar Fridge, Cooktop, Dishwasher, Disposal, Gas Water Heater, Humidifier, Microwave, Oven, Range, Refrigerator, Sump Pump
Electric
Attic Fan, Central Air
Flooring
Carpet, Stone, Tile, Wood
Cooling
Attic Fan, Central Air
Heating
Active Solar, Forced Air, Radiant Floor, Solar
Fireplaces Features
Great Room
Utilities
Cable Available, Electricity Connected, Internet Access (Wired), Phone Available
Exterior Details
Features
Balcony, Gas Valve, Private Yard
Patio Porch Features
Covered,Deck,Patio
Lot View
Mountain(s)
Water
Public
Sewer
Public Sewer
Land Details
PPA
6049583.33
Garage & Parking
Parking Spaces
1
Parking Features
220 Volts, Finished, Storage, Tandem
Exterior Construction
Roof
Composition
Construction Materials
Concrete, Stucco
Architectural Style
Traditional
Exterior Features
Balcony, Gas Valve, Private Yard
Window Features
Bay Window(s), Skylight(s)
Security Features
Carbon Monoxide Detector(s),Smoke Detector(s)
Builder Name 1
Larsen Homes
Builder Source
Public Records
Financial Details
PSF Total
$200.93
PSF Finished
$216.19
PSF Above Grade
$310.37
Previous Year Tax
5318.00
Year Tax
2019
Primary HOA Management Type
Professionally Managed
Primary HOA Name
Management Specialists
Primary HOA Phone
303-420-4422
Primary HOA Amenities
Clubhouse,Fitness Center,Park,Playground,Pond Seasonal,Pool,Spa/Hot Tub,Tennis Court(s)
Primary HOA Fees Included
Capital Reserves, Maintenance Grounds, Snow Removal, Trash
Primary HOA Fees
63.00
Primary HOA Fees Frequency
Monthly
Primary HOA Fees Total Annual
2124.00
Primary HOA Status Letter Fees
$50
Location
Schools
Elementary School
Blue Heron
Middle School
Summit Ridge
High School
Dakota Ridge
Walk Score®
Contact me about this property
James T. Wanzeck
RE/MAX Professionals
6020 Greenwood Plaza Boulevard
Greenwood Village, CO 80111, USA
6020 Greenwood Plaza Boulevard
Greenwood Village, CO 80111, USA
- (303) 887-1600 (Mobile)
- Invitation Code: masters
- jim@jimwanzeck.com
- https://JimWanzeck.com
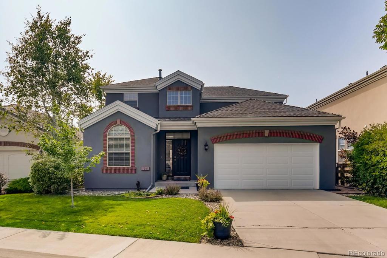
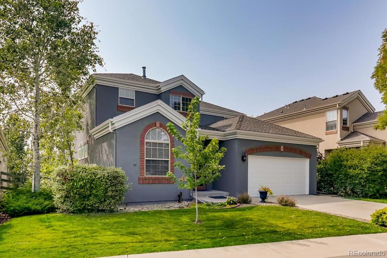
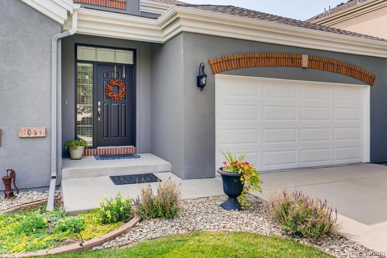
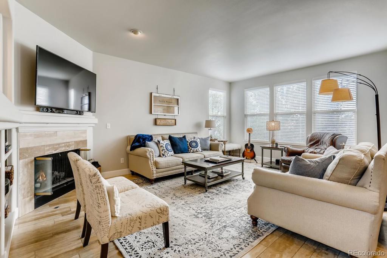
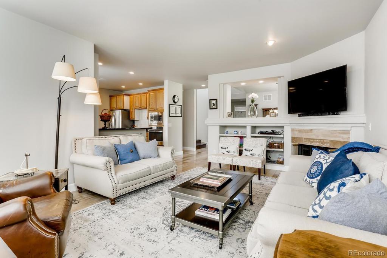
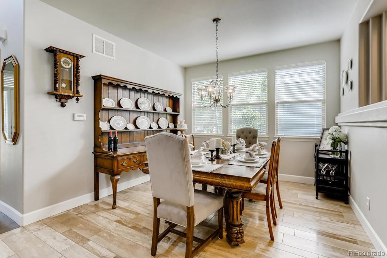
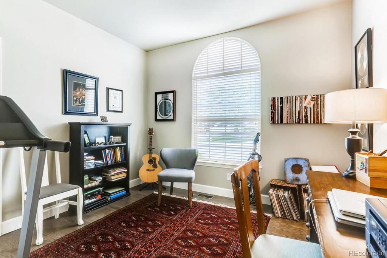
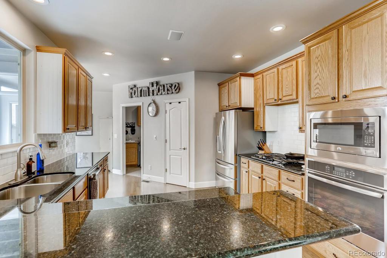
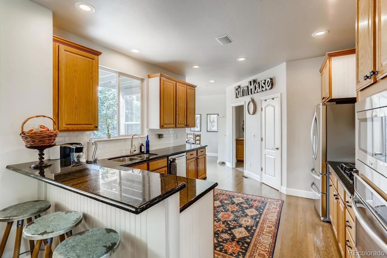
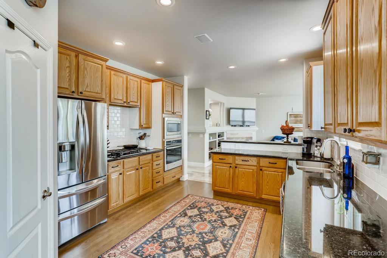
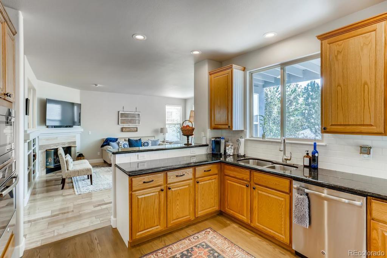
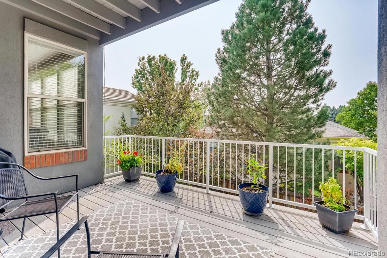
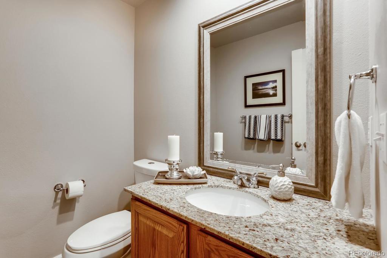
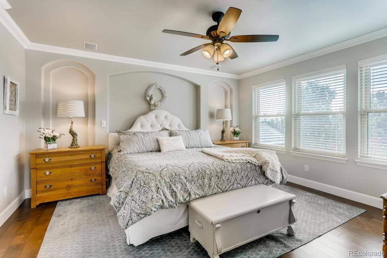
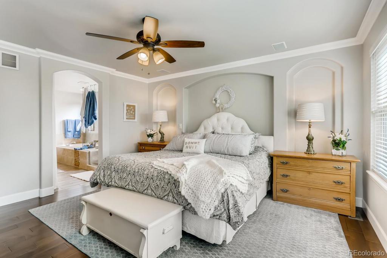
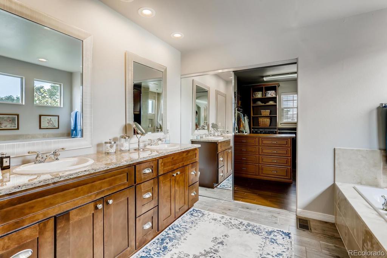
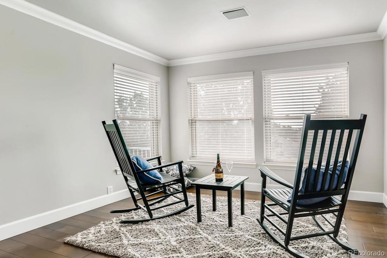
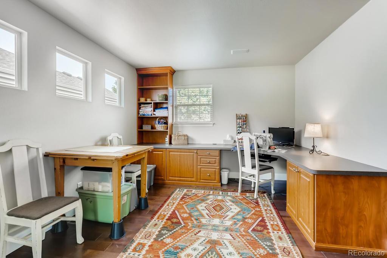
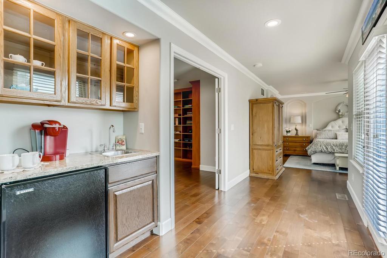
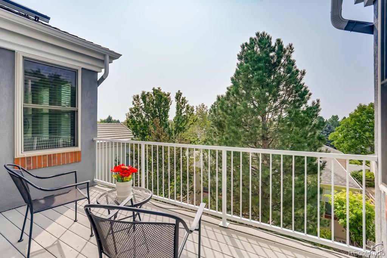
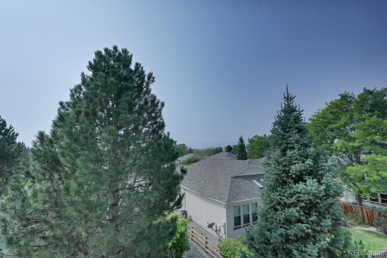
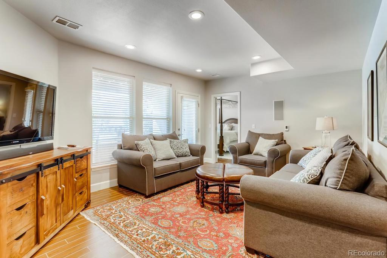
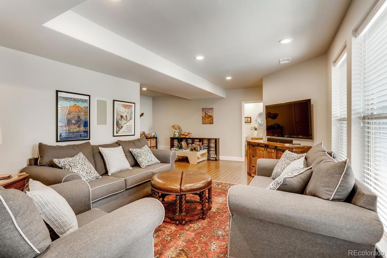
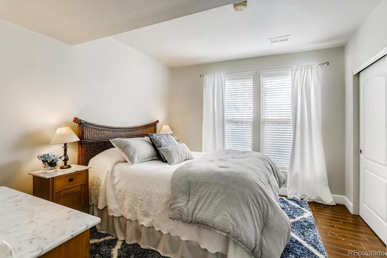
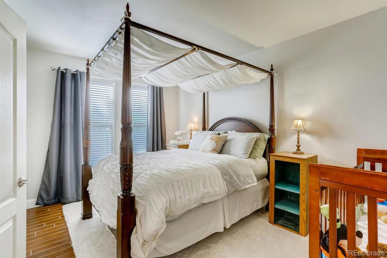
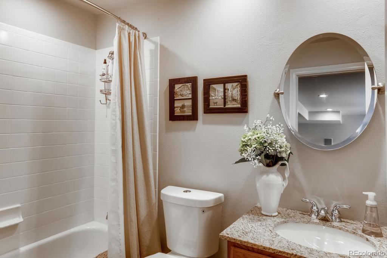
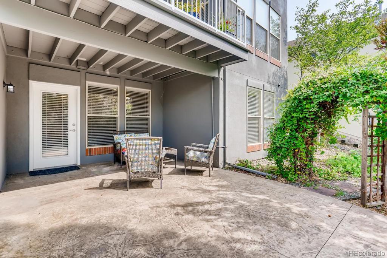
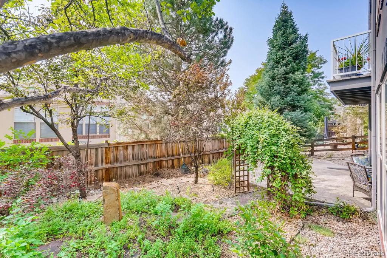

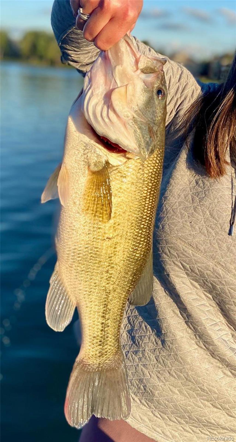


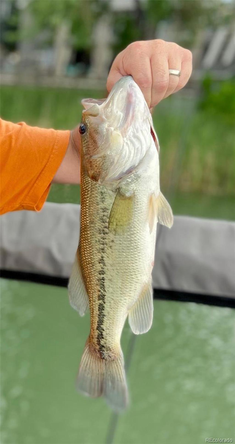
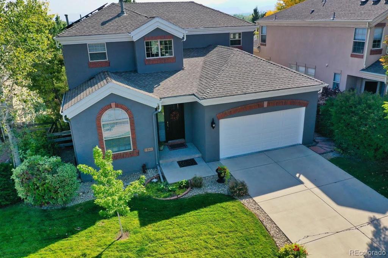
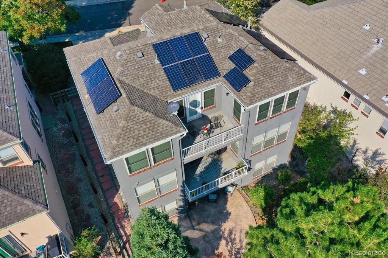
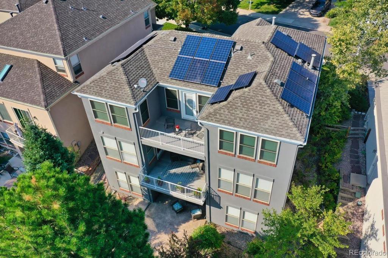


 Menu
Menu


